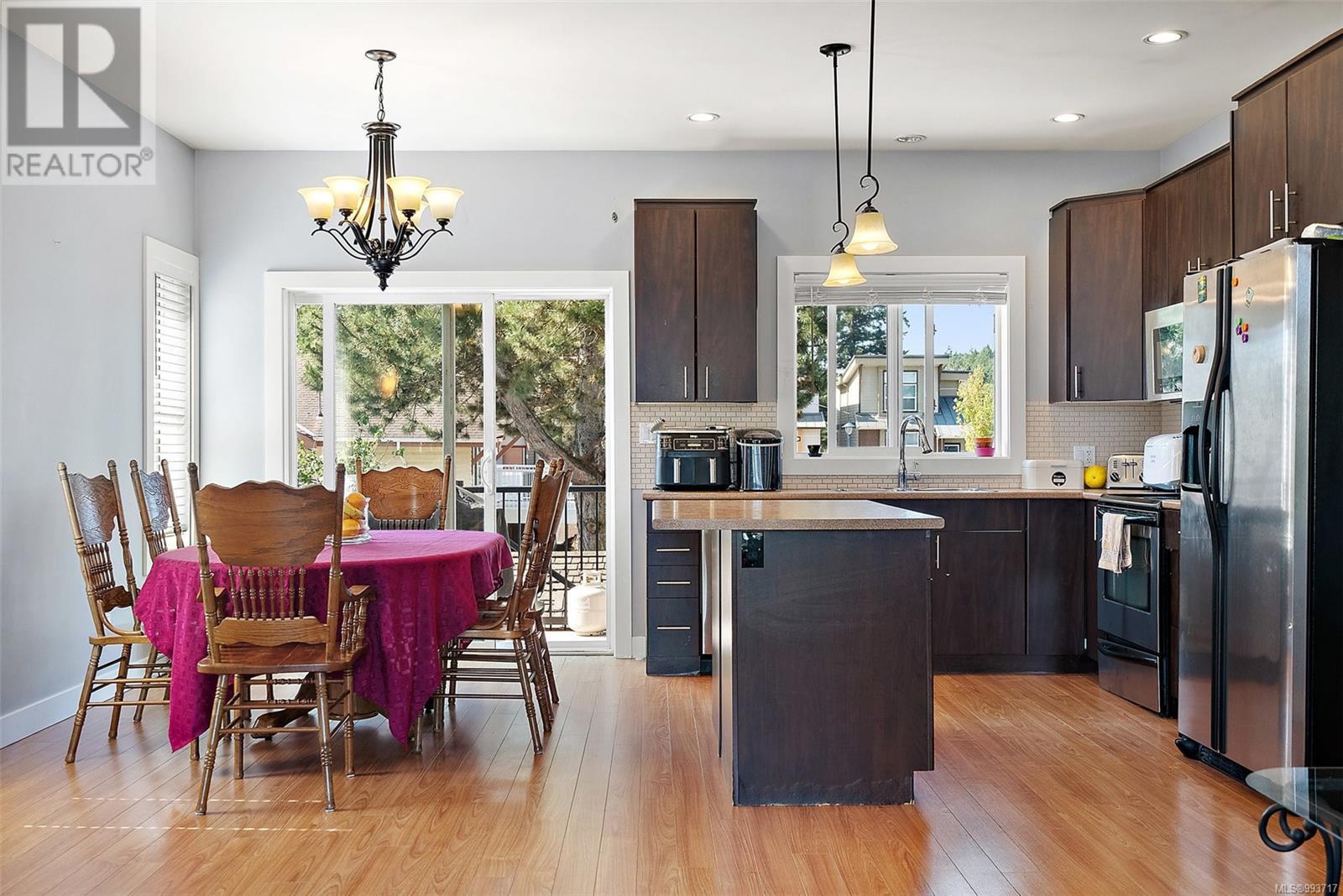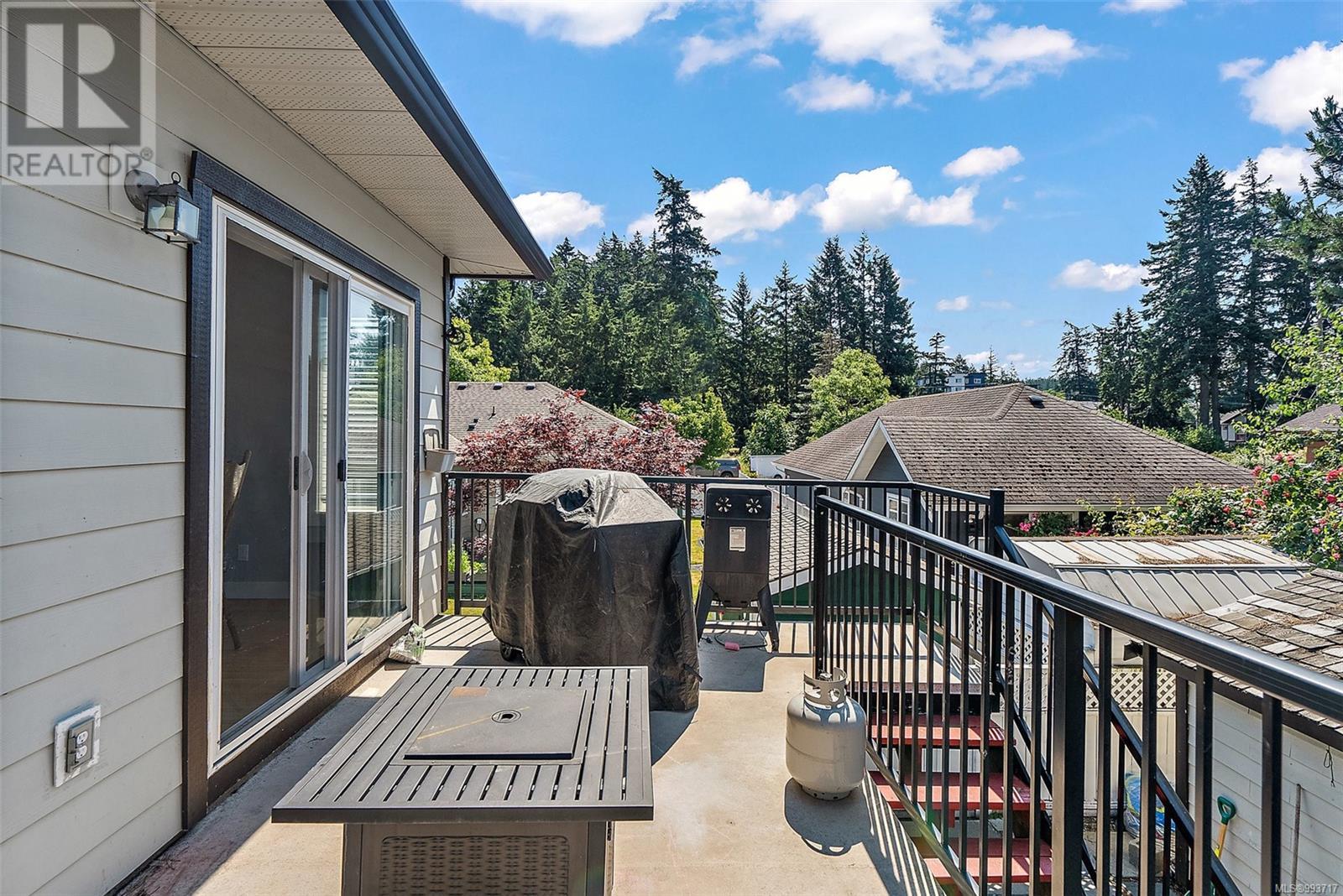1009 Sandalwood Crt Langford, British Columbia V9C 0E1
$999,000
This lovely family home offers an ideal blend of space, comfort, and versatility. Offering 5 bedrooms, 3 bathrooms and a separate 2 bedroom suite. The main level features a thoughtfully designed floor plan, including a spacious living room perfect for entertaining. Adjacent to the living room is the kitchen and dining room. The main level also includes three bedrooms. The master bedroom features an ensuite bathroom, providing a private oasis for relaxation. Downstairs you will find a den and family/media perfect for movie nights. This home also features a 2 bedroom suite, complete with its own separate entrance, kitchen, living area, and bathroom. This suite presents a fantastic opportunity for extended family, guests, or as a rental unit to generate additional income.The large backyard is perfect for enjoying outdoor activities. Situated in a desirable neighborhood, this home is conveniently located close to schools, parks, trails and transit. (id:29647)
Property Details
| MLS® Number | 993717 |
| Property Type | Single Family |
| Neigbourhood | Happy Valley |
| Features | Cul-de-sac, Level Lot, Rectangular |
| Parking Space Total | 2 |
| Plan | Vip85057 |
Building
| Bathroom Total | 3 |
| Bedrooms Total | 5 |
| Appliances | Refrigerator, Stove, Washer, Dryer |
| Architectural Style | Westcoast |
| Constructed Date | 2008 |
| Cooling Type | None |
| Fireplace Present | Yes |
| Fireplace Total | 1 |
| Heating Fuel | Electric |
| Heating Type | Baseboard Heaters |
| Size Interior | 2502 Sqft |
| Total Finished Area | 2282 Sqft |
| Type | House |
Land
| Acreage | No |
| Size Irregular | 5944 |
| Size Total | 5944 Sqft |
| Size Total Text | 5944 Sqft |
| Zoning Type | Residential |
Rooms
| Level | Type | Length | Width | Dimensions |
|---|---|---|---|---|
| Second Level | Kitchen | 9'3 x 11'1 | ||
| Second Level | Dining Room | 8'0 x 11'1 | ||
| Second Level | Living Room | 14'6 x 18'3 | ||
| Second Level | Bedroom | 9'3 x 11'3 | ||
| Second Level | Bedroom | 9'5 x 10'2 | ||
| Second Level | Primary Bedroom | 12'2 x 13'0 | ||
| Lower Level | Bathroom | 4-Piece | ||
| Main Level | Laundry Room | 9'0 x 7'5 | ||
| Main Level | Bathroom | 4-Piece | ||
| Main Level | Bathroom | 4-Piece | ||
| Main Level | Family Room | 19'2 x 10'2 | ||
| Main Level | Bedroom | 10'2 x 9'1 | ||
| Main Level | Bedroom | 10'2 x 8'7 | ||
| Main Level | Kitchen | 8'7 x 5'4 | ||
| Main Level | Dining Room | 8'0 x 8'1 | ||
| Main Level | Den | 8'2 x 10'0 | ||
| Main Level | Living Room | 10'9 x 8'1 | ||
| Main Level | Entrance | 6' x 10' |
https://www.realtor.ca/real-estate/28135919/1009-sandalwood-crt-langford-happy-valley

3194 Douglas St
Victoria, British Columbia V8Z 3K6
(250) 383-1500
(250) 383-1533
Interested?
Contact us for more information































