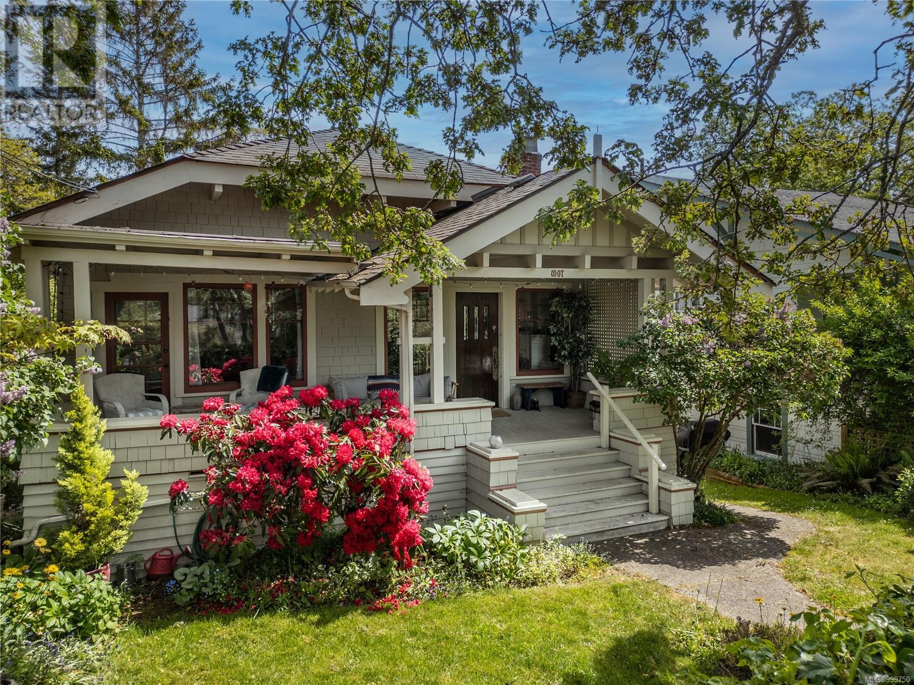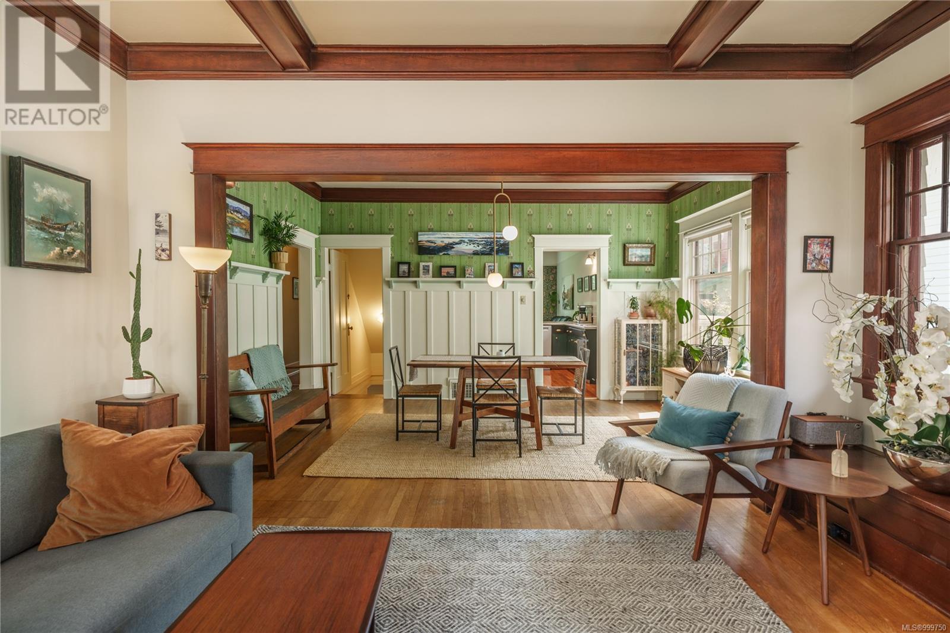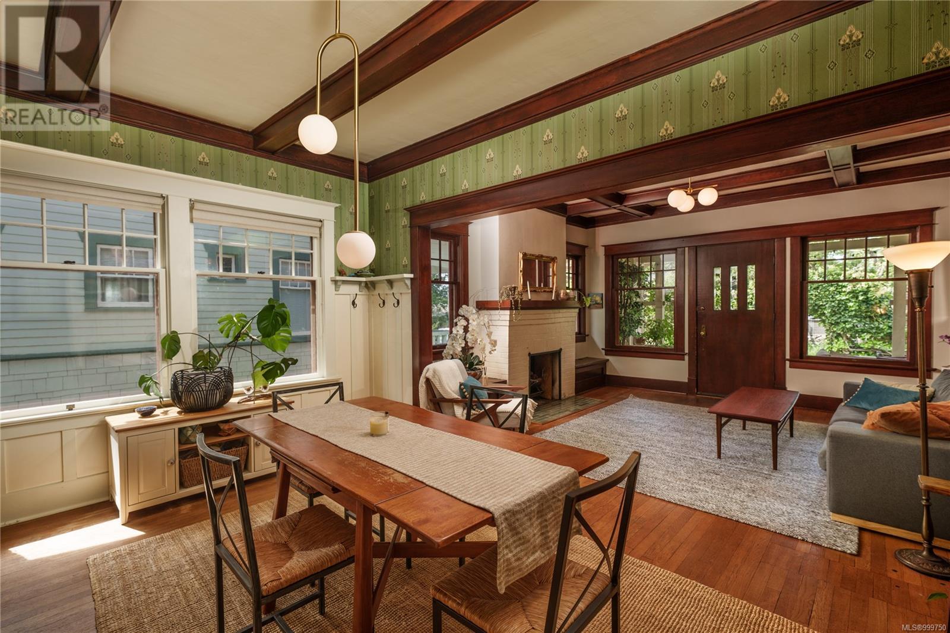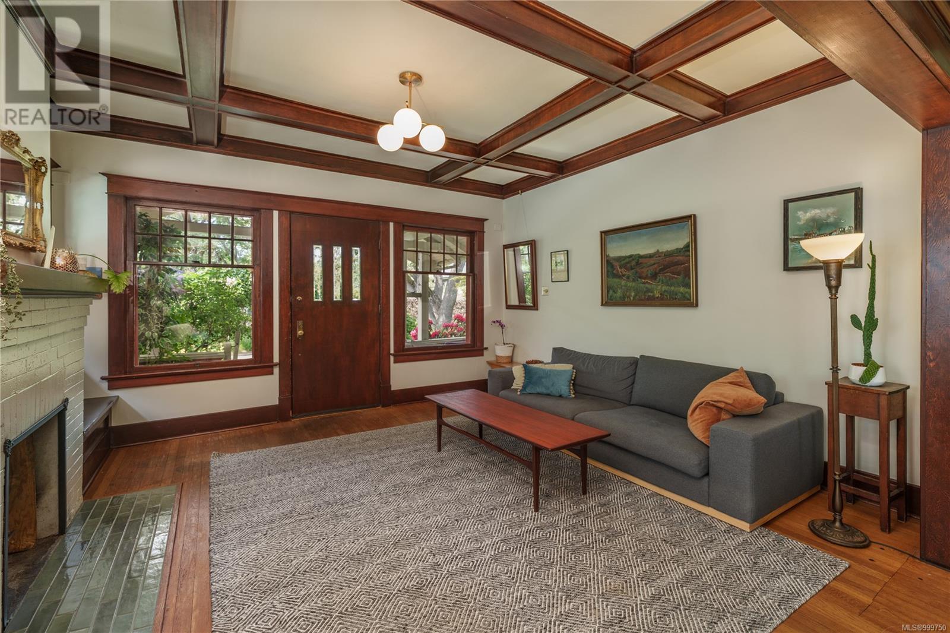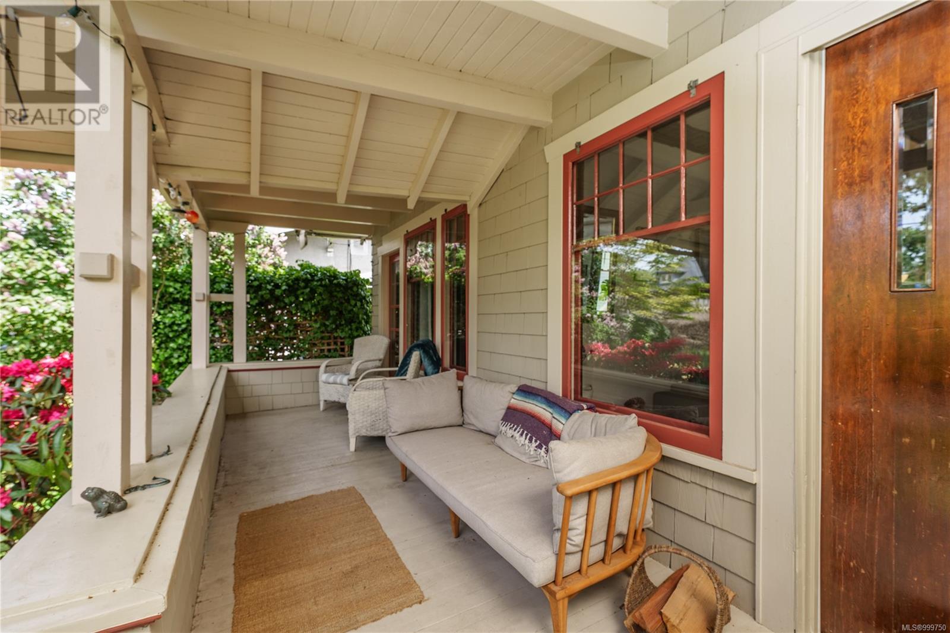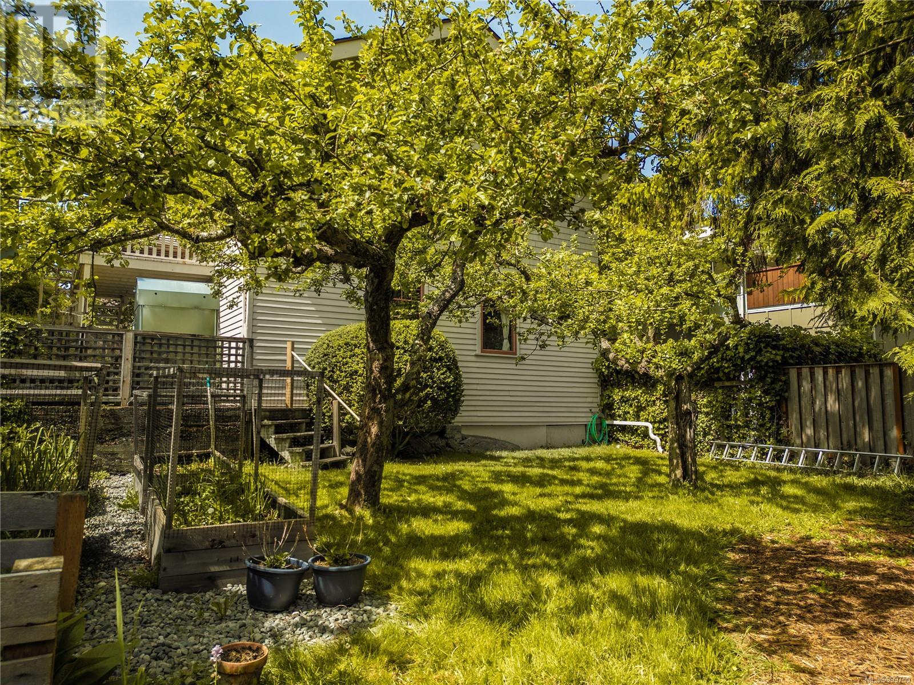1007 Amphion St Victoria, British Columbia V8S 4G2
$1,480,000
Tucked on a quiet no-through road one block from Oak Bay Ave, this beautifully maintained Arts & Crafts home welcomes you with a wide, covered front veranda—a peaceful spot to unwind, framed by mature landscaping that reflects the home’s warmth and character. Spanning over 2,700 sq ft, this home masterfully combines original features with enduring charm. Rich, warm tones from the coffered ceilings and hardwood floors complement white wainscoting, creating a balanced and inviting atmosphere. Original doors with brass handles enhance the home’s classic detailing. The living room is anchored by a cozy wood-burning fireplace, leading into a formal dining room and a spacious kitchen with generous counter space. At the rear of the home, a bright family room looks over the large, fully fenced backyard. The main level features three well-sized bedrooms and a thoughtfully designed five-piece bathroom. Downstairs, the lower level offers its own entrance and includes three additional bedrooms, along with a rec room, laundry, and ample storage space, providing versatility for guests or extended family. Surrounded by beloved local favourites—Ottavio, Vis-à-Vis, Hide + Seek, Ivy’s Bookshop, and the Penny Farthing Pub—with the ocean just a short stroll away, this home offers timeless charm in a walkable coastal community. (id:29647)
Property Details
| MLS® Number | 999750 |
| Property Type | Single Family |
| Neigbourhood | Fairfield East |
| Features | Central Location, Private Setting, Other |
| Parking Space Total | 2 |
| Plan | Vip259 |
| Structure | Patio(s) |
Building
| Bathroom Total | 2 |
| Bedrooms Total | 6 |
| Architectural Style | Other |
| Constructed Date | 1913 |
| Cooling Type | None |
| Fireplace Present | Yes |
| Fireplace Total | 1 |
| Heating Fuel | Oil |
| Size Interior | 2763 Sqft |
| Total Finished Area | 2706 Sqft |
| Type | House |
Parking
| Street |
Land
| Access Type | Road Access |
| Acreage | No |
| Size Irregular | 4998 |
| Size Total | 4998 Sqft |
| Size Total Text | 4998 Sqft |
| Zoning Description | R1-g |
| Zoning Type | Residential |
Rooms
| Level | Type | Length | Width | Dimensions |
|---|---|---|---|---|
| Lower Level | Bedroom | 21'10 x 7'2 | ||
| Lower Level | Ensuite | 4-Piece | ||
| Lower Level | Library | 10'8 x 12'7 | ||
| Lower Level | Utility Room | 6'8 x 7'4 | ||
| Lower Level | Bedroom | 9'10 x 16'8 | ||
| Lower Level | Bedroom | 12'9 x 17'1 | ||
| Lower Level | Recreation Room | 10'4 x 17'0 | ||
| Main Level | Porch | 25'10 x 6'4 | ||
| Main Level | Primary Bedroom | 12'4 x 13'5 | ||
| Main Level | Bathroom | 5-Piece | ||
| Main Level | Bedroom | 10'4 x 11'0 | ||
| Main Level | Bedroom | 12'4 x 11'6 | ||
| Main Level | Family Room | 11'7 x 11'6 | ||
| Main Level | Kitchen | 11'0 x 10'7 | ||
| Main Level | Dining Room | 15'5 x 11'1 | ||
| Main Level | Entrance | 14'5 x 13'3 | ||
| Other | Patio | 8'0 x 13'9 |
https://www.realtor.ca/real-estate/28316063/1007-amphion-st-victoria-fairfield-east

101-960 Yates St
Victoria, British Columbia V8V 3M3
(778) 265-5552

101-960 Yates St
Victoria, British Columbia V8V 3M3
(778) 265-5552
Interested?
Contact us for more information


