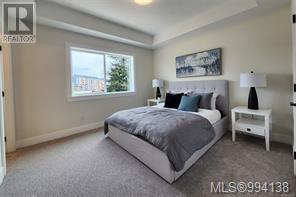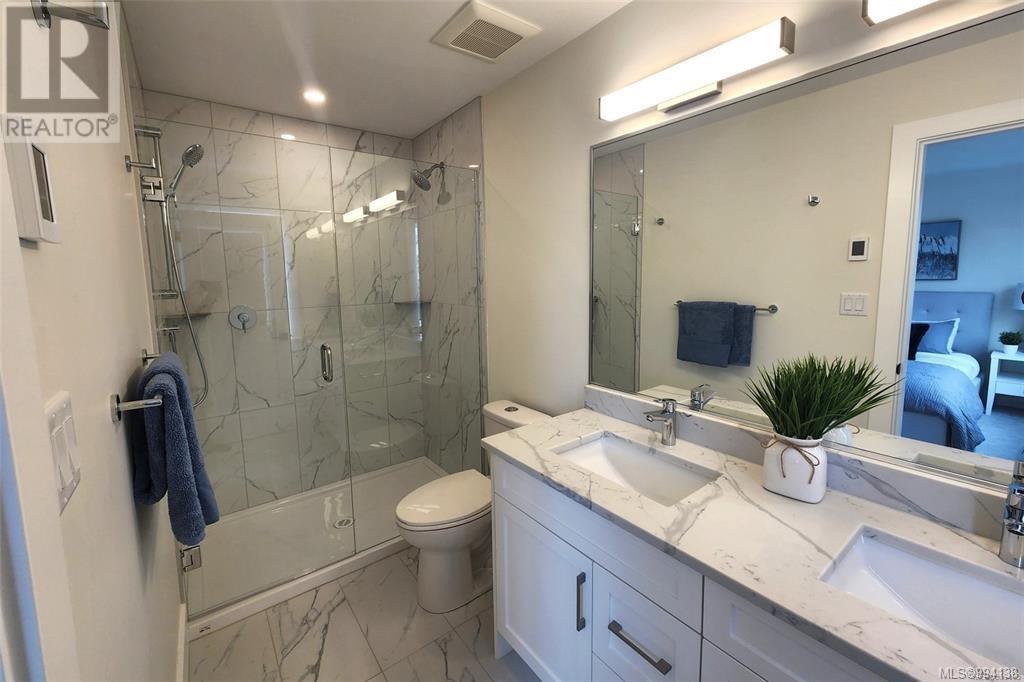1006 Oceanspray Crt Langford, British Columbia V9C 2V8
$749,900Maintenance,
$386 Monthly
Maintenance,
$386 MonthlyYou'll fall in love with this 1 year new 4 bedroom (or 3 bedroom + Den) home w/ balance of warranty & NO GST! This ultra modern & chic townhome has it all: On Demand Gas Hot Water, Mini Split energy efficient Heat Pump to keep you AC cool, or toasty warm, Gas Stove, & a Fireplace to cozy up to on those cool evenings. Ideally located in the family friendly Happy Valley area surrounded by great schools, parks & all the big box stores. You also get additional high end finishings including a KitchenAid appliance package, Quartz hard surface counters throughout, a large Primary Bedroom w/ Walk In Closet, a Double sink Vanity in ensuite, Heated tile flooring w/ under cabinet lighting, Bonus EV charging in the large Double Tandem Garage, Plus Balance of 2-5-10 warranty. Measurements approximate, verify if important. (Pictures from previous listing as new). (id:29647)
Property Details
| MLS® Number | 994138 |
| Property Type | Single Family |
| Neigbourhood | Happy Valley |
| Community Features | Pets Allowed, Family Oriented |
| Parking Space Total | 2 |
| Plan | Eps10244 |
Building
| Bathroom Total | 3 |
| Bedrooms Total | 4 |
| Constructed Date | 2024 |
| Cooling Type | Air Conditioned |
| Fireplace Present | Yes |
| Fireplace Total | 1 |
| Heating Type | Baseboard Heaters, Heat Pump |
| Size Interior | 2008 Sqft |
| Total Finished Area | 1508 Sqft |
| Type | Row / Townhouse |
Parking
| Garage |
Land
| Acreage | No |
| Size Irregular | 0.55 |
| Size Total | 0.55 Ac |
| Size Total Text | 0.55 Ac |
| Zoning Description | Rt1 |
| Zoning Type | Residential |
Rooms
| Level | Type | Length | Width | Dimensions |
|---|---|---|---|---|
| Second Level | Bathroom | 3-Piece | ||
| Second Level | Ensuite | 4-Piece | ||
| Second Level | Bedroom | 9 ft | 9 ft x Measurements not available | |
| Second Level | Bedroom | 10 ft | 10 ft x Measurements not available | |
| Second Level | Primary Bedroom | 12 ft | 12 ft x Measurements not available | |
| Lower Level | Entrance | 4 ft | 6 ft | 4 ft x 6 ft |
| Lower Level | Bedroom | 11 ft | 11 ft x Measurements not available | |
| Main Level | Bathroom | 2-Piece | ||
| Main Level | Kitchen | 13'8 x 12'6 | ||
| Main Level | Living Room | 17'4 x 10'4 | ||
| Main Level | Dining Room | 10 ft | 10 ft x Measurements not available |
https://www.realtor.ca/real-estate/28124676/1006-oceanspray-crt-langford-happy-valley

202-3440 Douglas St
Victoria, British Columbia V8Z 3L5
(250) 386-8875
Interested?
Contact us for more information


















