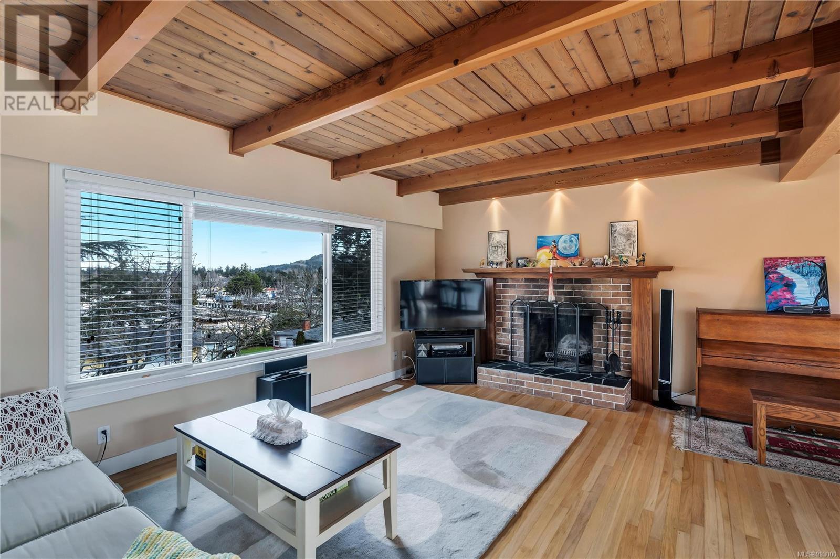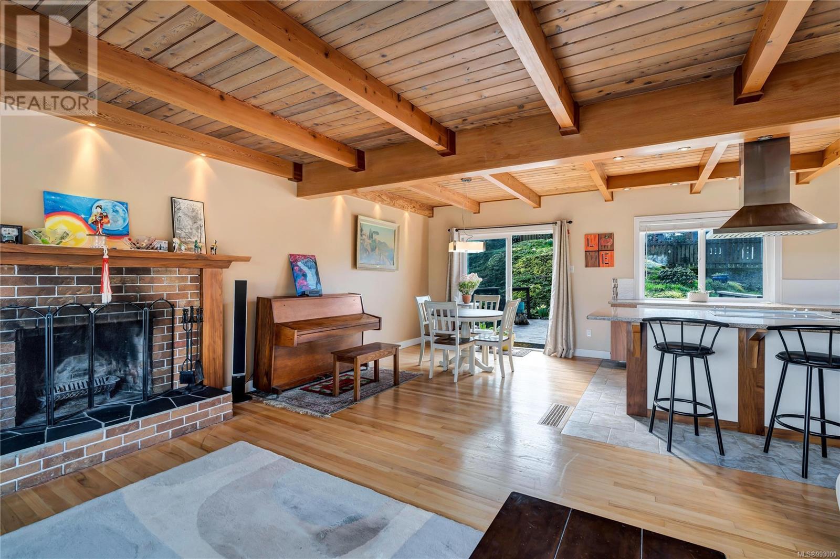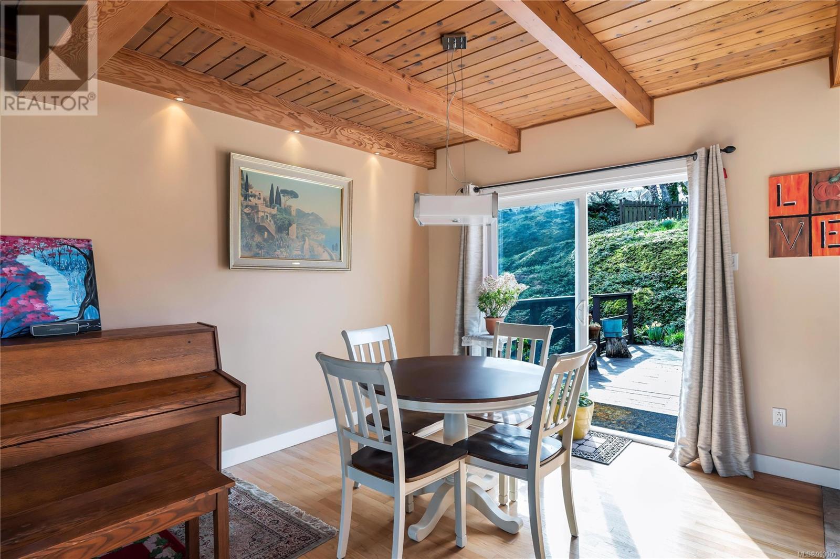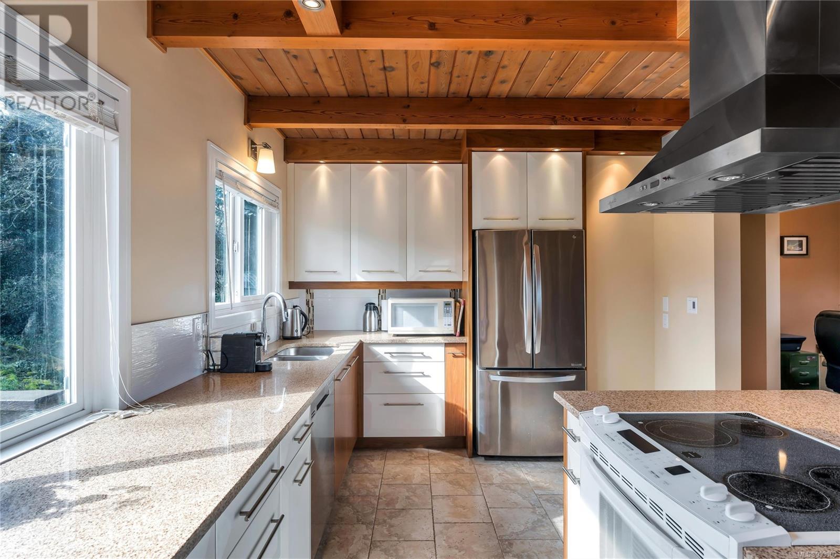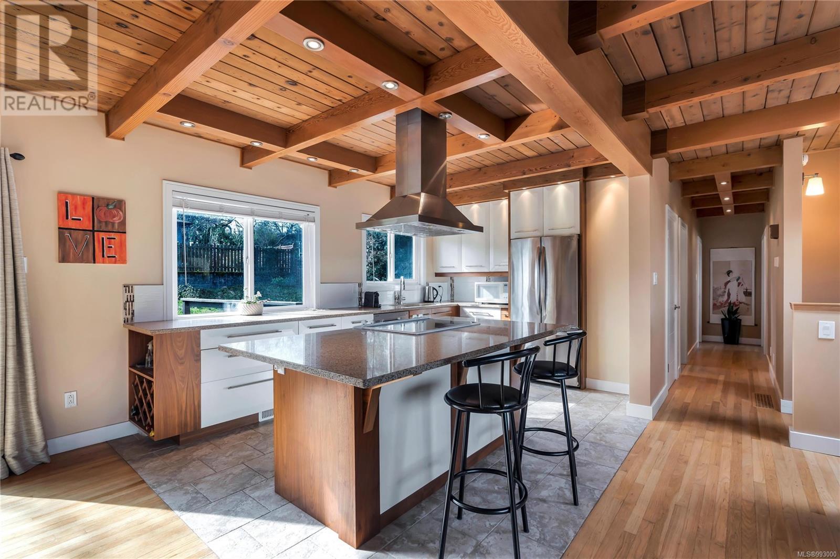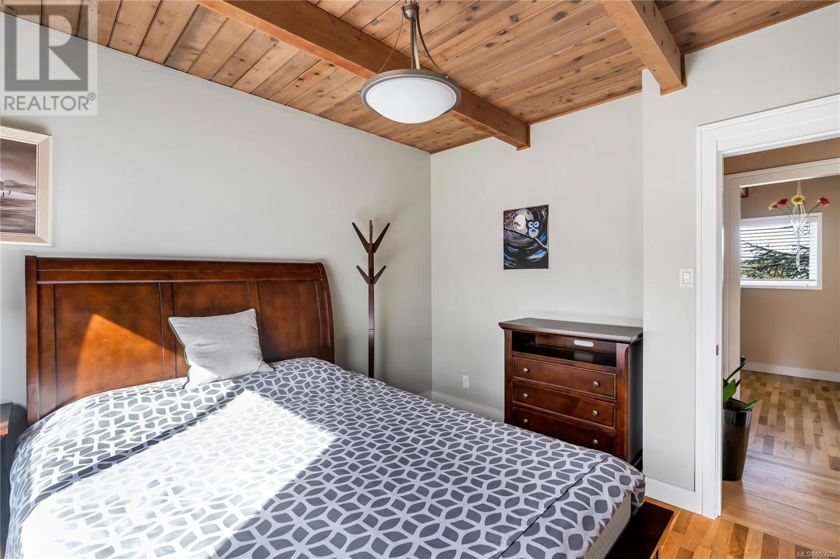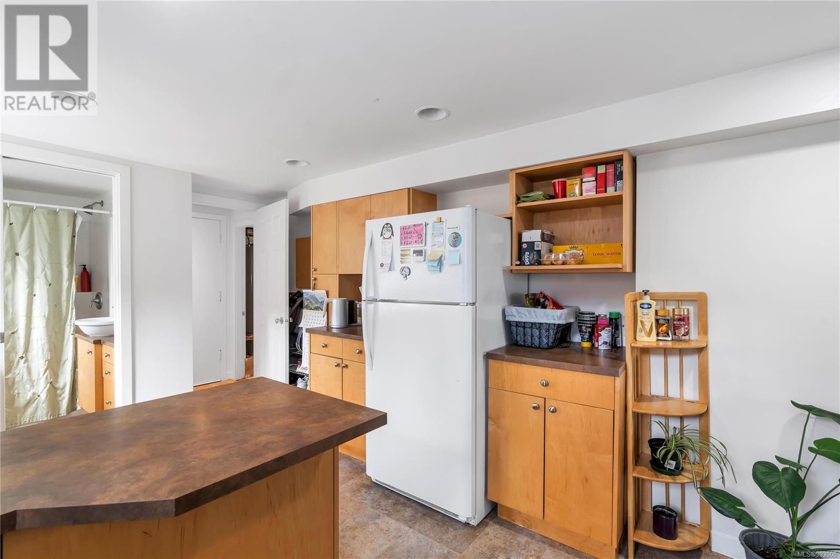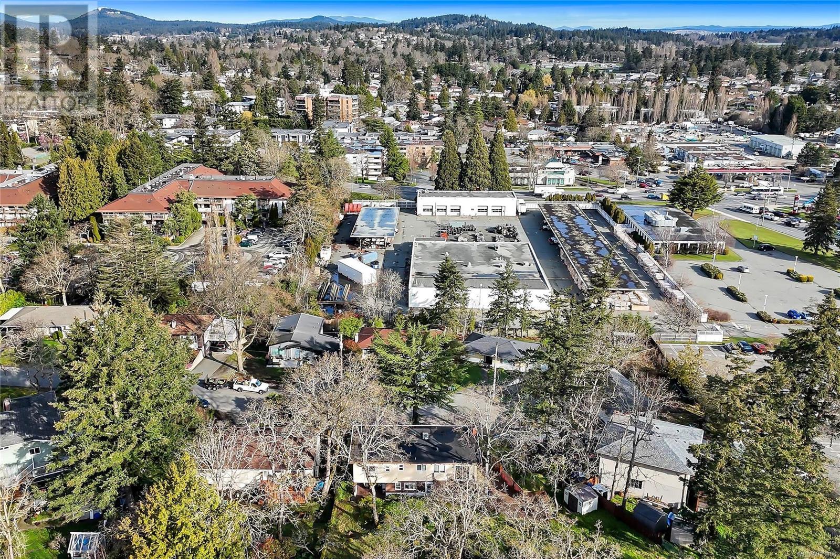1005 Karen Cres Saanich, British Columbia V8X 3C7
$1,199,000
NEW PRICE - OPPORTUNITY! This beautifully updated home located in the Swan Lake District showcases exceptional craftsmanship and thoughtful design. Renovations include a custom kitchen with walnut cabinetry, granite countertops, and high-end appliances. The home features elegantly updated bathrooms, hardwood floors, and custom-built storage in the bedrooms. With over 600 sq/ft of deck space, it's perfect for year-round entertaining. The renovated 2-BED SUITE on the lower level offers monthly revenue or could be reintegrated into the main home for extra living space. Nestled in a quiet, family-friendly cul-de-sac, this property sits on a spacious low-maintenance lot just steps from the Galloping Goose Trail and Swan Lake. Schools, shopping, and bus routes to Camosun and UVIC are all within walking distance. Located in a sought-after neighborhood, this home blends comfort, convenience, excellent Feng Shui and investment potential. Excellent value! (id:29647)
Property Details
| MLS® Number | 993000 |
| Property Type | Single Family |
| Neigbourhood | Swan Lake |
| Features | Irregular Lot Size |
| Parking Space Total | 2 |
| Plan | Vip19891 |
| Structure | Patio(s) |
| View Type | City View, Mountain View |
Building
| Bathroom Total | 3 |
| Bedrooms Total | 5 |
| Architectural Style | Other |
| Constructed Date | 1970 |
| Cooling Type | Air Conditioned |
| Fireplace Present | Yes |
| Fireplace Total | 1 |
| Heating Fuel | Electric, Wood |
| Heating Type | Forced Air, Heat Pump |
| Size Interior | 2037 Sqft |
| Total Finished Area | 2037 Sqft |
| Type | House |
Parking
| Stall |
Land
| Acreage | No |
| Size Irregular | 12744 |
| Size Total | 12744 Sqft |
| Size Total Text | 12744 Sqft |
| Zoning Type | Residential |
Rooms
| Level | Type | Length | Width | Dimensions |
|---|---|---|---|---|
| Lower Level | Storage | 9 ft | 3 ft | 9 ft x 3 ft |
| Lower Level | Patio | 8 ft | 7 ft | 8 ft x 7 ft |
| Lower Level | Porch | 27 ft | 14 ft | 27 ft x 14 ft |
| Lower Level | Laundry Room | 11 ft | 5 ft | 11 ft x 5 ft |
| Lower Level | Bathroom | 4-Piece | ||
| Lower Level | Bedroom | 10 ft | 9 ft | 10 ft x 9 ft |
| Lower Level | Bedroom | 16 ft | 11 ft | 16 ft x 11 ft |
| Lower Level | Family Room | 9 ft | 7 ft | 9 ft x 7 ft |
| Lower Level | Kitchen | 10 ft | 9 ft | 10 ft x 9 ft |
| Lower Level | Entrance | 7 ft | 6 ft | 7 ft x 6 ft |
| Main Level | Ensuite | 2-Piece | ||
| Main Level | Bathroom | 4-Piece | ||
| Main Level | Bedroom | 10 ft | 9 ft | 10 ft x 9 ft |
| Main Level | Bedroom | 10 ft | 10 ft | 10 ft x 10 ft |
| Main Level | Primary Bedroom | 12 ft | 10 ft | 12 ft x 10 ft |
| Main Level | Office | 5 ft | 5 ft | 5 ft x 5 ft |
| Main Level | Kitchen | 14 ft | 9 ft | 14 ft x 9 ft |
| Main Level | Dining Room | 10 ft | 9 ft | 10 ft x 9 ft |
| Main Level | Living Room | 17 ft | 14 ft | 17 ft x 14 ft |
https://www.realtor.ca/real-estate/28069863/1005-karen-cres-saanich-swan-lake

752 Douglas St
Victoria, British Columbia V8W 3M6
(250) 380-3933
(250) 380-3939

752 Douglas St
Victoria, British Columbia V8W 3M6
(250) 380-3933
(250) 380-3939

752 Douglas St
Victoria, British Columbia V8W 3M6
(250) 380-3933
(250) 380-3939
Interested?
Contact us for more information














