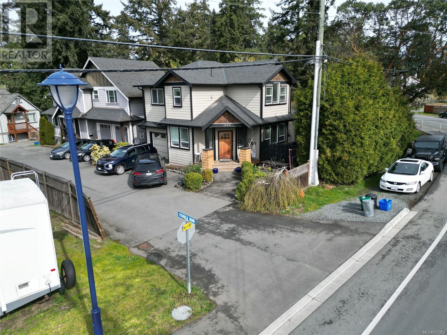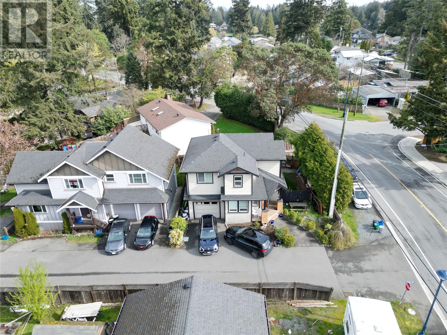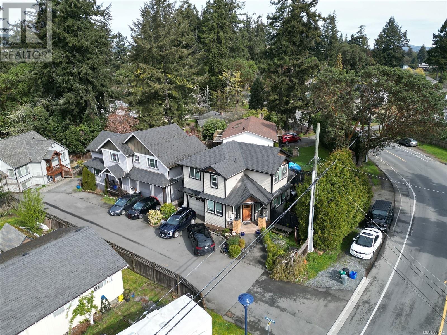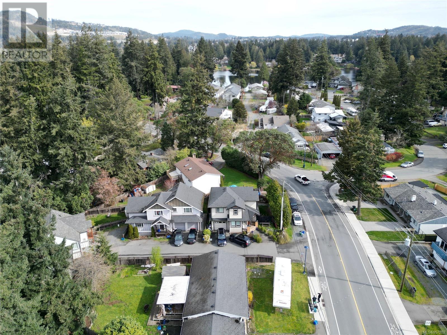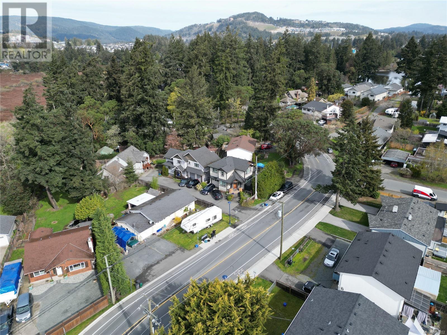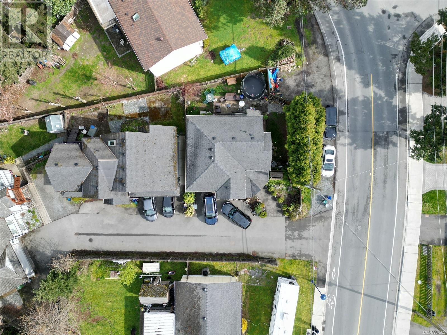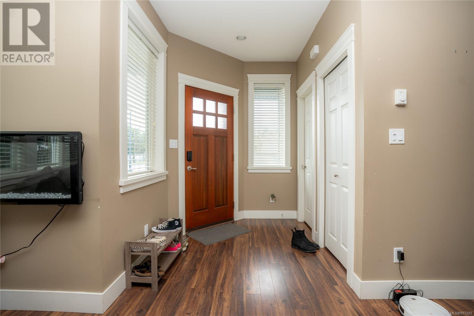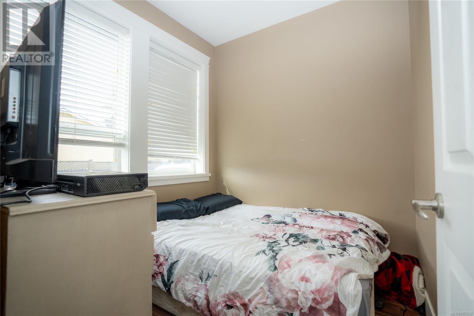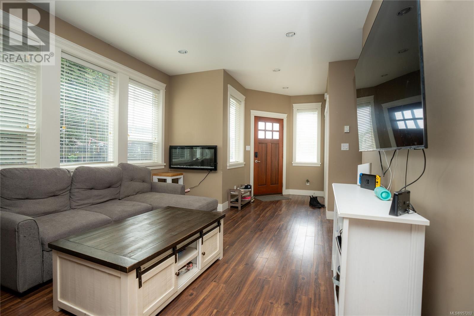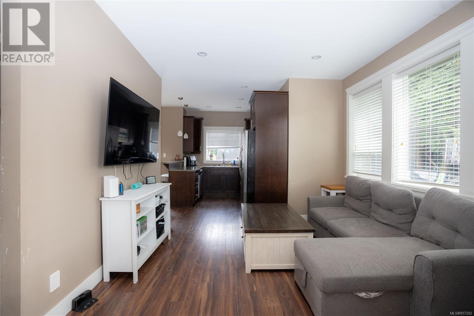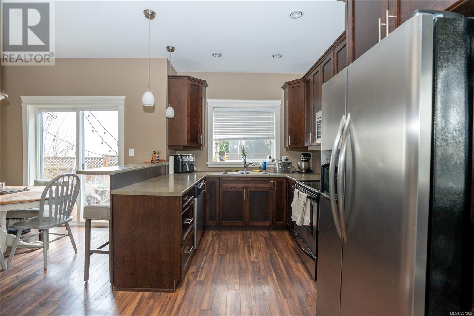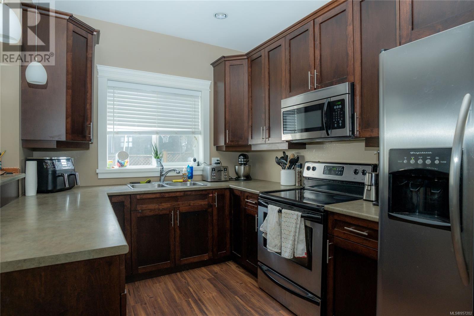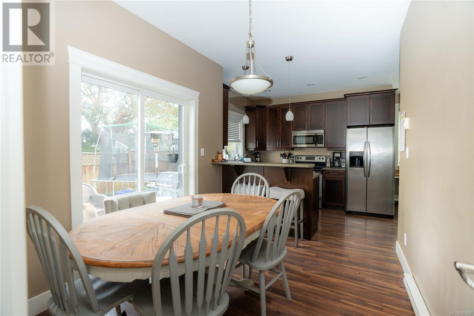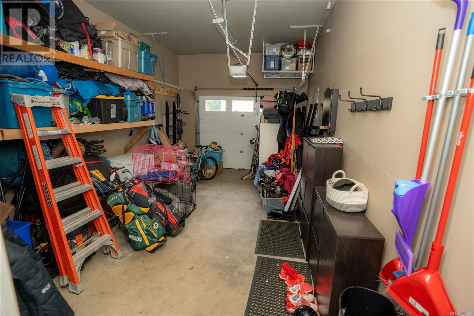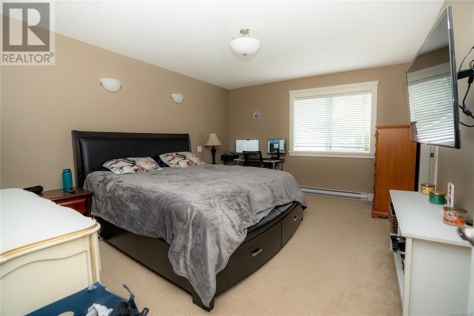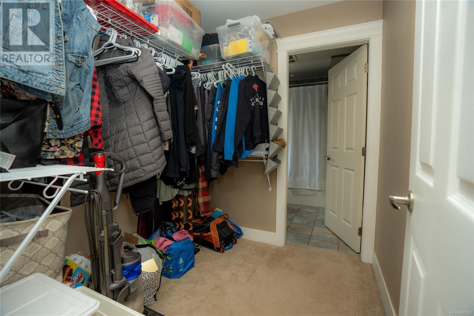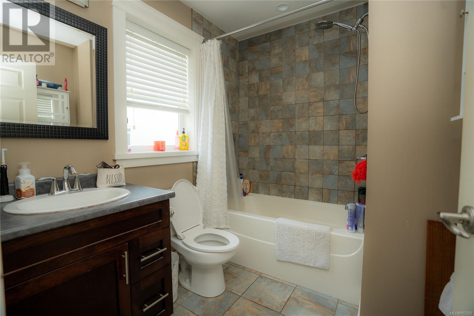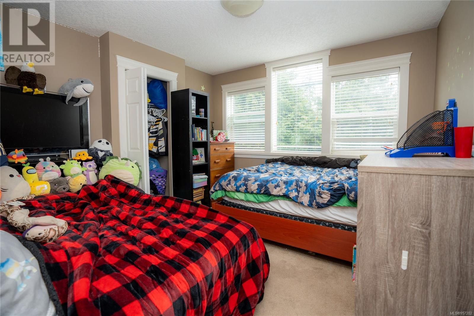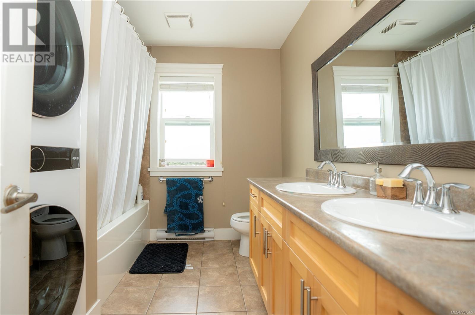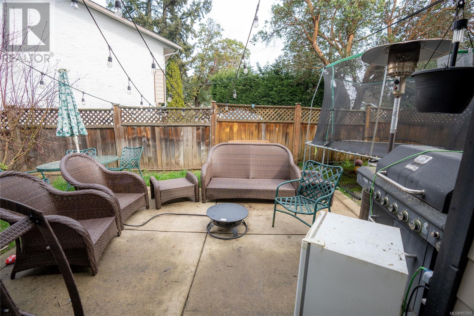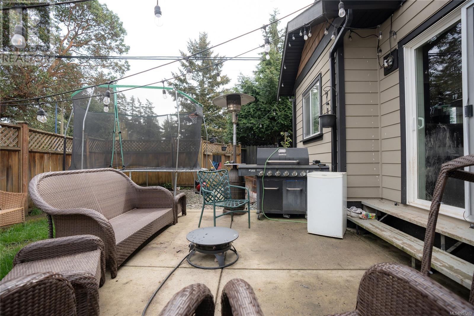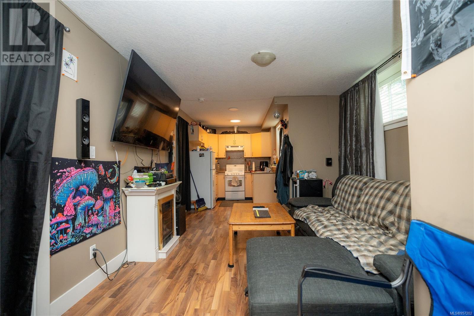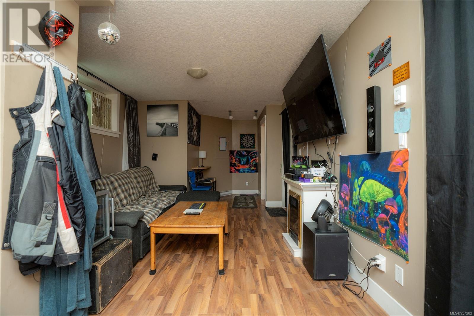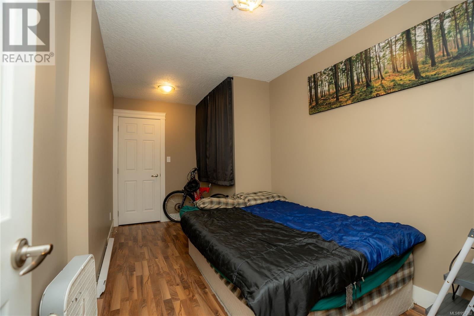1004 Paddle Run Langford, British Columbia V9B 3K6
$989,000Maintenance,
$17 Monthly
Maintenance,
$17 MonthlyNestled by the serene Glen Lake neighborhood, this residence offers the perfect blend of tranquility and convenience, with Glen Lake just a stone's throw away. A leisurely 10-minute stroll down the picturesque Galloping Goose Trail leads to the bustling Westshore Mall and the vibrant New Belmont Development, ensuring easy access to shopping, dining, and entertainment options. Situated on a private, level corner, this home provides a peaceful retreat. The backyard patio serves as an idyllic setting for gatherings, offering ample space for entertaining while providing a secure area for children and pets to play freely within the fenced yard. The lower level boasts a coveted 1-bedroom in-law suite complete with its own laundry facilities and parking. The garage seamlessly transitions into a spacious mudroom/pantry area, providing abundant storage solutions for everyday essentials. Located near an array of amenities, this property offers unparalleled convenience and lifestyle appeal (id:29647)
Property Details
| MLS® Number | 957202 |
| Property Type | Single Family |
| Neigbourhood | Glen Lake |
| Community Features | Pets Allowed, Family Oriented |
| Features | Cul-de-sac, Level Lot, Corner Site, Rectangular |
| Parking Space Total | 2 |
| Plan | Vis6744 |
Building
| Bathroom Total | 4 |
| Bedrooms Total | 4 |
| Architectural Style | Other |
| Constructed Date | 2010 |
| Cooling Type | None |
| Fireplace Present | No |
| Heating Fuel | Electric |
| Heating Type | Baseboard Heaters |
| Size Interior | 2339 Sqft |
| Total Finished Area | 2169 Sqft |
| Type | House |
Land
| Acreage | No |
| Size Irregular | 3270 |
| Size Total | 3270 Sqft |
| Size Total Text | 3270 Sqft |
| Zoning Type | Residential |
Rooms
| Level | Type | Length | Width | Dimensions |
|---|---|---|---|---|
| Second Level | Laundry Room | 5' x 3' | ||
| Second Level | Bedroom | 11'4 x 11'5 | ||
| Second Level | Bedroom | 8 ft | Measurements not available x 8 ft | |
| Second Level | Ensuite | 4-Piece | ||
| Second Level | Bathroom | 4-Piece | ||
| Second Level | Primary Bedroom | 12'4 x 15'6 | ||
| Second Level | Living Room | 10'10 x 10'3 | ||
| Lower Level | Laundry Room | 3' x 3' | ||
| Lower Level | Bedroom | 8 ft | Measurements not available x 8 ft | |
| Lower Level | Bathroom | 4-Piece | ||
| Main Level | Mud Room | 9 ft | 9 ft x Measurements not available | |
| Main Level | Office | 7'5 x 7'10 | ||
| Main Level | Ensuite | 2-Piece | ||
| Main Level | Kitchen | 11 ft | Measurements not available x 11 ft | |
| Main Level | Dining Room | 9 ft | 9 ft x Measurements not available | |
| Main Level | Living Room | 11'4 x 11'5 | ||
| Main Level | Entrance | 7'5 x 7'10 |
https://www.realtor.ca/real-estate/26722394/1004-paddle-run-langford-glen-lake

#114 - 967 Whirlaway Crescent
Victoria, British Columbia V9B 0Y1
(250) 940-3133
(250) 590-8004
Interested?
Contact us for more information


