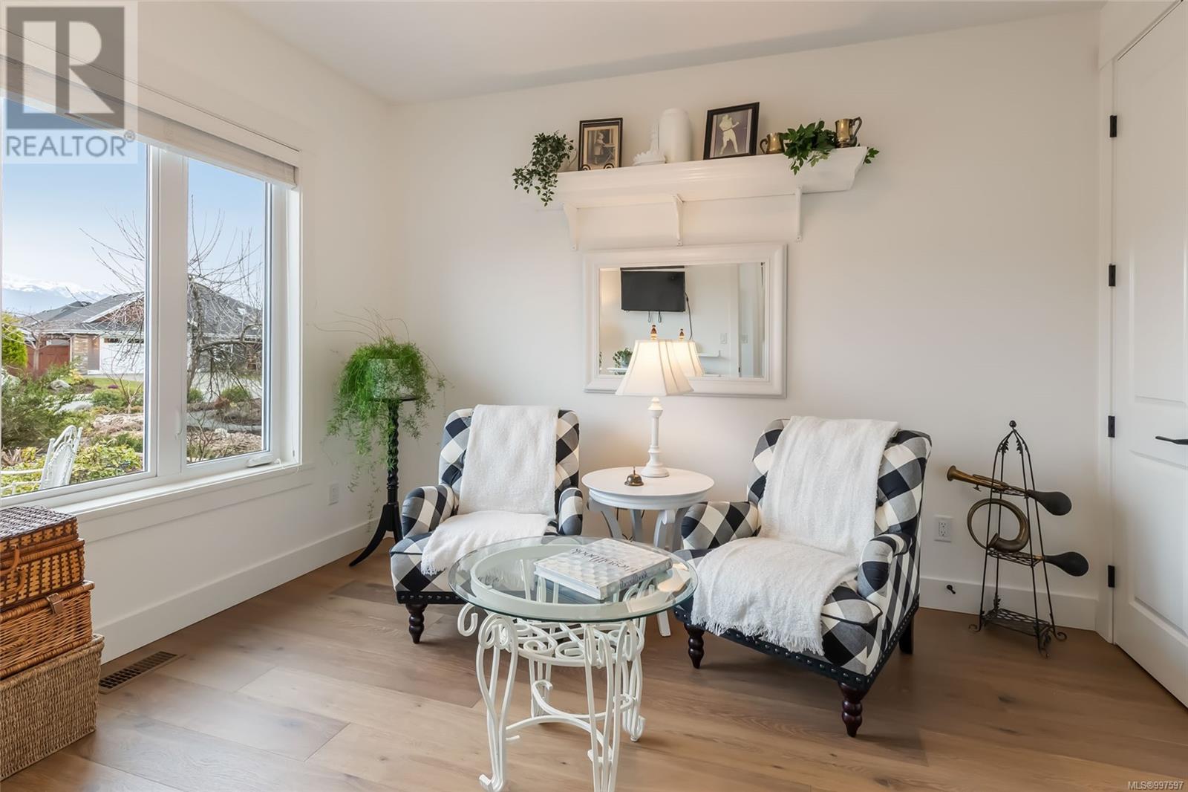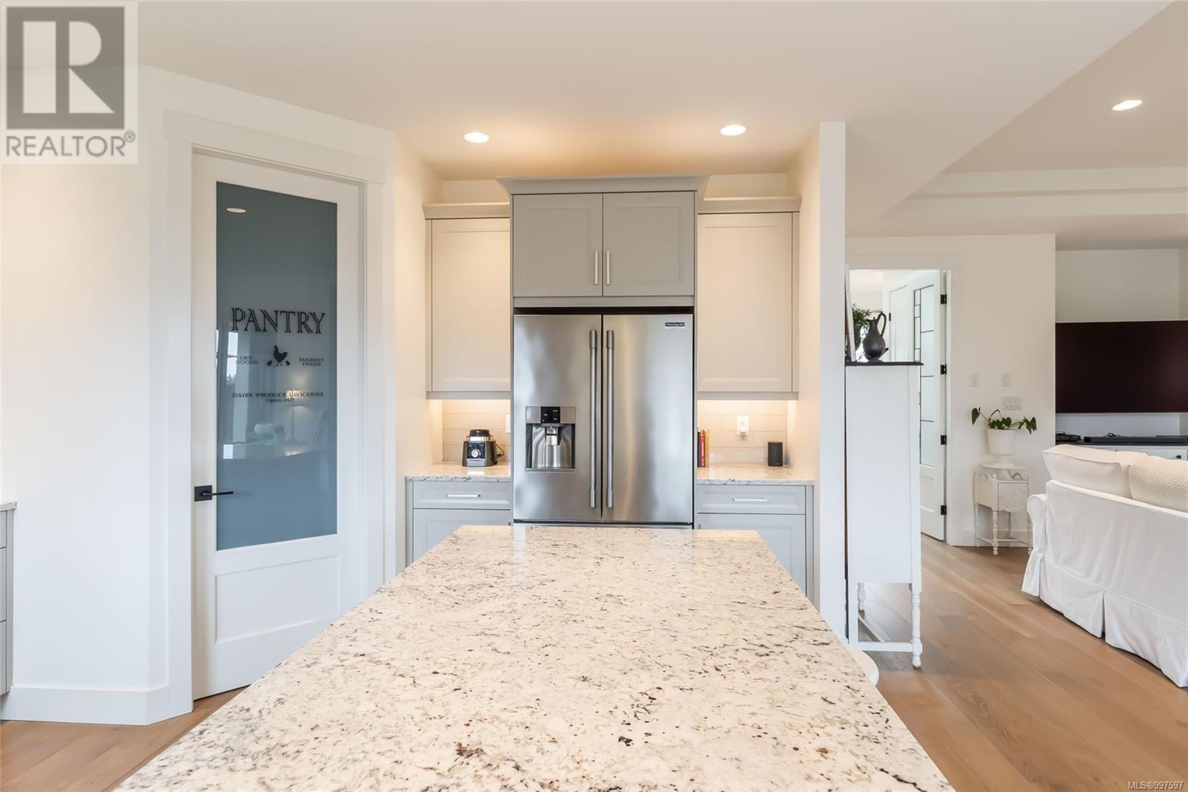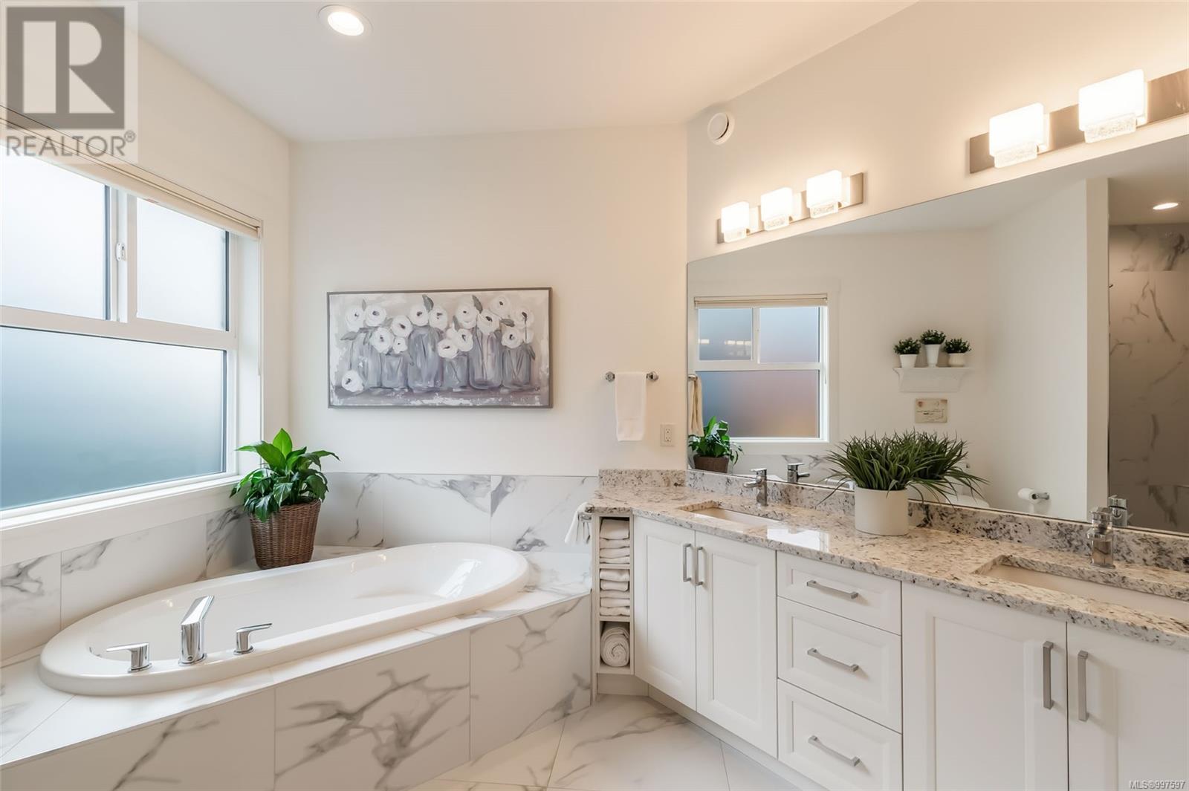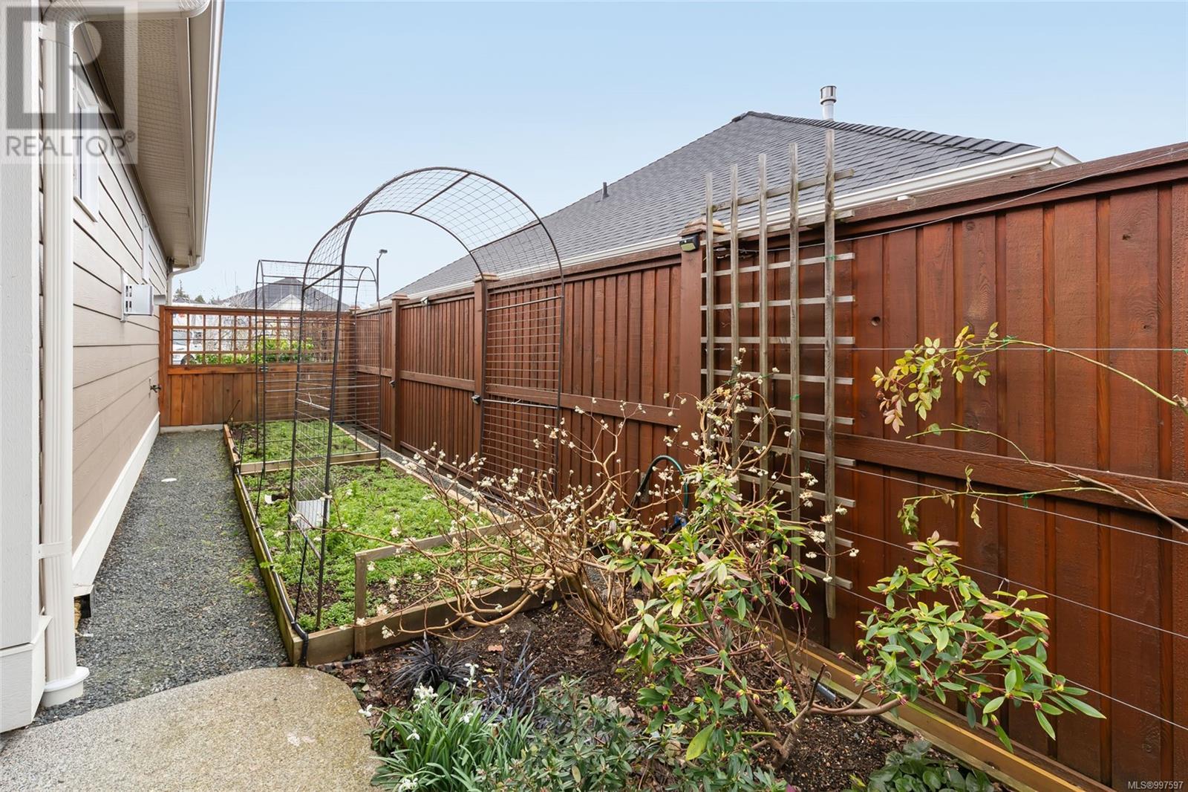1000 Brookfield Cres Parksville, British Columbia V9P 0E3
$1,235,000
Welcome to your dream retreat in Mountain View Estates! This immaculate 3-bed, 2-bath executive rancher blends comfort, style, and tranquility. Bright and airy with vaulted ceilings, skylight, and oversized windows, the open-concept layout is perfect for relaxed living. The gourmet kitchen features quartz counters, stainless appliances, and a walk-in pantry. The spacious primary suite offers a spa-inspired ensuite with heated tile floors and walk-in closet. Enjoy sunny afternoons in the private south-facing courtyard or entertain in the beautifully landscaped backyard with covered deck, gardens, and fruit trees. Just minutes to Morningstar Golf, Wembley Mall, and beaches, you'll love the blend of community and nature. Extras include a double garage with attic storage, hot water on demand, central vac, and Gemstone Lighting for year-round curb appeal. Discover the ideal lifestyle with easy access to Parksville, Qualicum Beach, and all the beauty of Vancouver Island! (id:29647)
Property Details
| MLS® Number | 997597 |
| Property Type | Single Family |
| Neigbourhood | French Creek |
| Features | Cul-de-sac, Curb & Gutter, Private Setting, Southern Exposure, Other, Marine Oriented |
| Parking Space Total | 5 |
| Plan | Epp81102 |
| Structure | Shed |
| View Type | Mountain View |
Building
| Bathroom Total | 2 |
| Bedrooms Total | 3 |
| Architectural Style | Character |
| Constructed Date | 2019 |
| Cooling Type | None |
| Fireplace Present | Yes |
| Fireplace Total | 1 |
| Heating Fuel | Natural Gas |
| Heating Type | Forced Air |
| Size Interior | 1812 Sqft |
| Total Finished Area | 1812 Sqft |
| Type | House |
Land
| Access Type | Road Access |
| Acreage | No |
| Size Irregular | 6458 |
| Size Total | 6458 Sqft |
| Size Total Text | 6458 Sqft |
| Zoning Description | Rs1 |
| Zoning Type | Residential |
Rooms
| Level | Type | Length | Width | Dimensions |
|---|---|---|---|---|
| Main Level | Bedroom | 10'6 x 12'4 | ||
| Main Level | Living Room | 18'10 x 17'7 | ||
| Main Level | Dining Room | 13'5 x 10'4 | ||
| Main Level | Kitchen | 12'0 x 14'10 | ||
| Main Level | Ensuite | 5-Piece | ||
| Main Level | Primary Bedroom | 14'5 x 12'10 | ||
| Main Level | Laundry Room | 8'8 x 10'7 | ||
| Main Level | Bathroom | 3-Piece | ||
| Main Level | Bedroom | 10'4 x 11'1 | ||
| Main Level | Entrance | 6'1 x 6'1 |
https://www.realtor.ca/real-estate/28259553/1000-brookfield-cres-parksville-french-creek

3 - 2491 Bevan Ave
Sidney, British Columbia V8L 1W2
(778) 351-4040
(800) 461-5353
(250) 477-3328

3 - 2491 Bevan Ave
Sidney, British Columbia V8L 1W2
(778) 351-4040
(800) 461-5353
(250) 477-3328
Interested?
Contact us for more information

































































