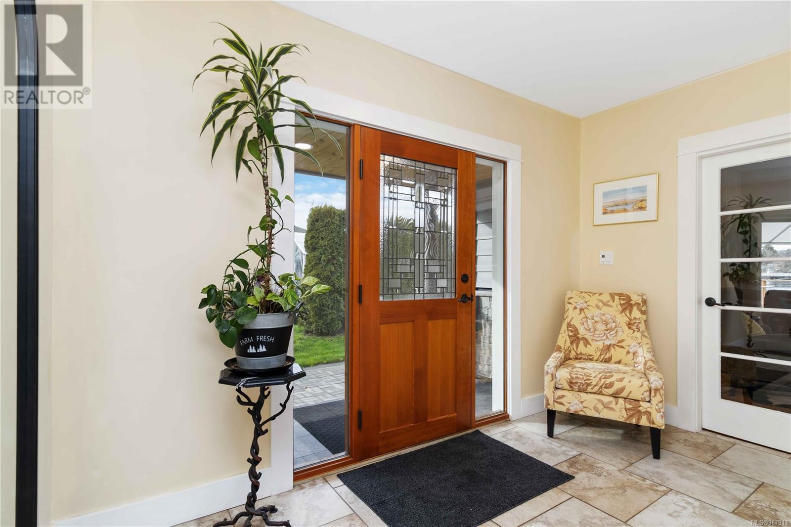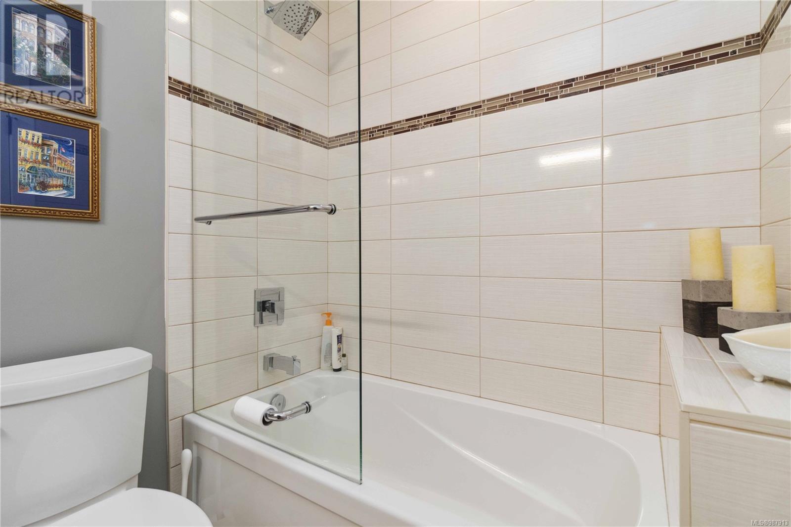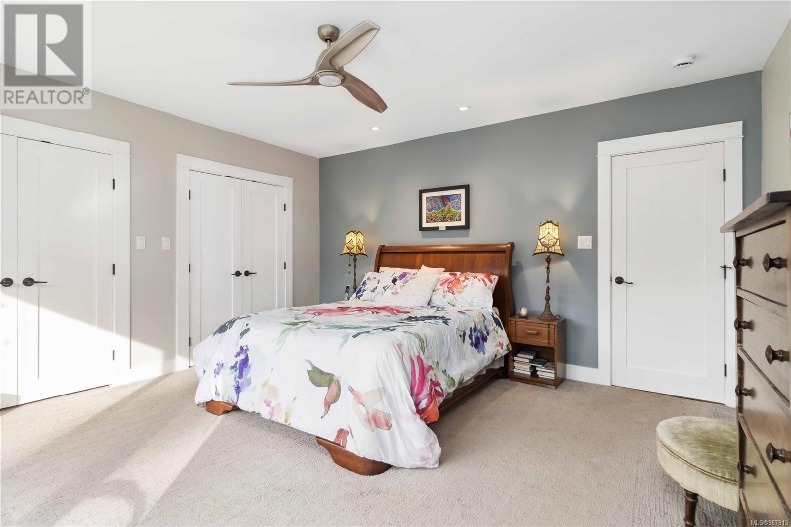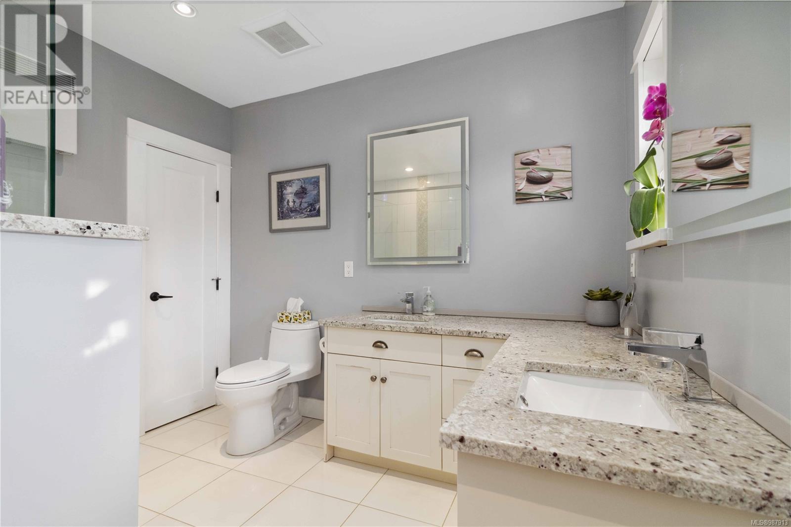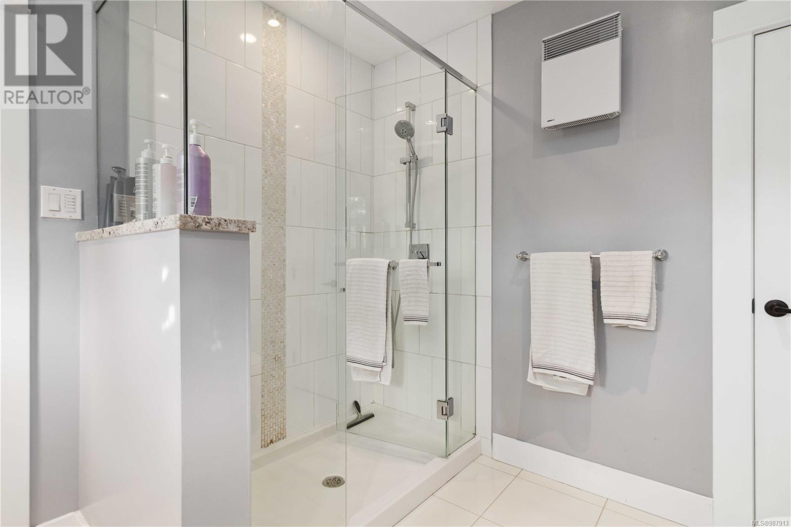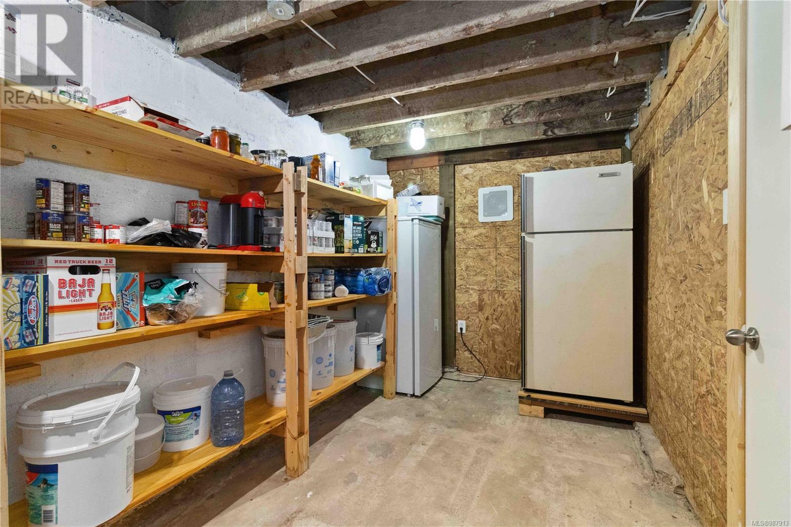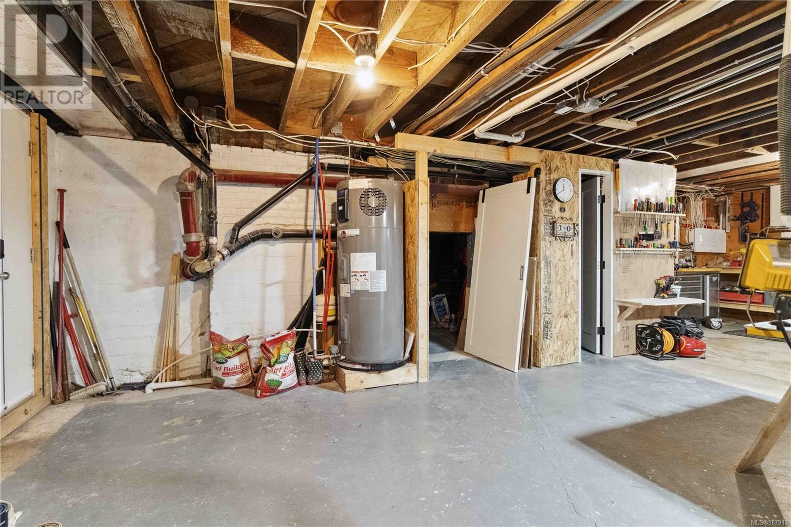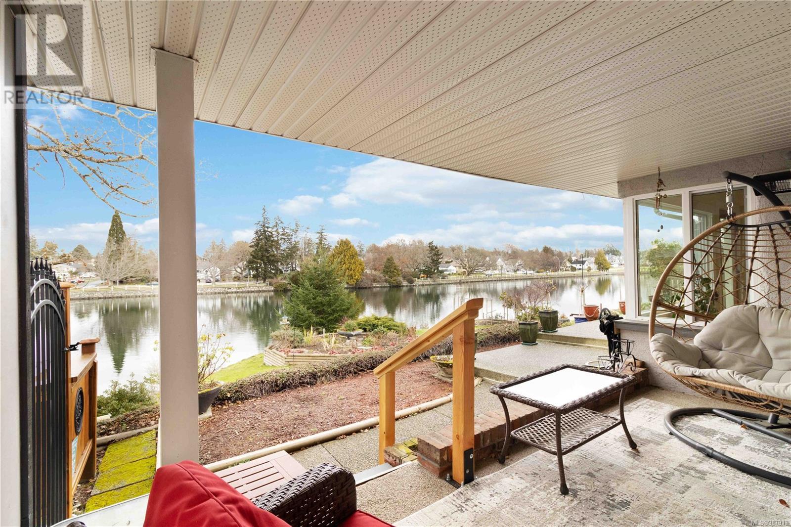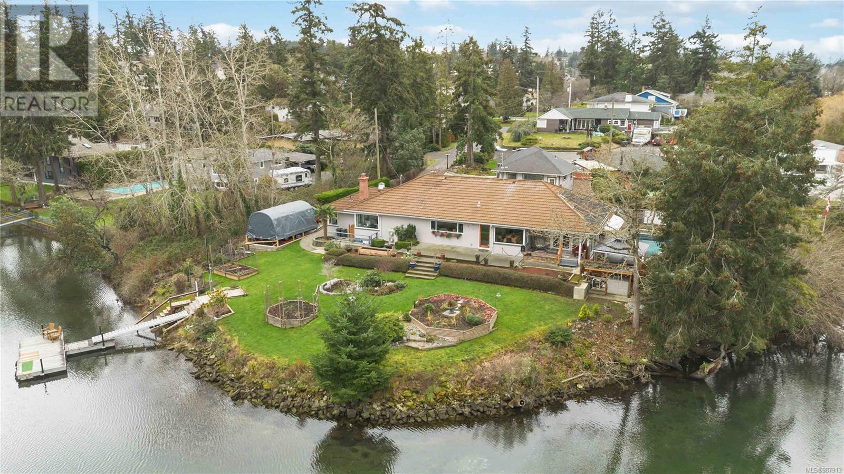10 Phillion Pl Esquimalt, British Columbia V9A 4H9
$2,390,000
Perched in the most coveted location along the Gorge Waterway, this waterfront masterpiece showcases a breathtaking renovation, complete with a private dock and a detached three-car garage. Every vantage point offers stunning panoramic views, seamlessly blending privacy with the natural beauty of the surroundings as canoes drift by. Designed for effortless entertaining, the home boasts multiple decks and a beautifully updated pool, all set within a lush half-acre in Victoria. Offering the ease of one-level living, the main floor features three bedrooms, three bathrooms, and a versatile fourth room/mini-suite. Below, over 2,000 square feet of flexible space presents endless possibilities—whether for a media room, guest suite, or an impressive workshop. A true must-see that sets a new standard for waterfront living. (id:29647)
Property Details
| MLS® Number | 987913 |
| Property Type | Single Family |
| Neigbourhood | Kinsmen Park |
| Parking Space Total | 6 |
| Plan | Vip27030 |
| Structure | Patio(s) |
| Water Front Type | Waterfront On Ocean |
Building
| Bathroom Total | 3 |
| Bedrooms Total | 4 |
| Constructed Date | 1947 |
| Cooling Type | Central Air Conditioning |
| Fireplace Present | Yes |
| Fireplace Total | 2 |
| Heating Type | Forced Air, Heat Pump |
| Size Interior | 4610 Sqft |
| Total Finished Area | 2448 Sqft |
| Type | House |
Land
| Acreage | No |
| Size Irregular | 21736 |
| Size Total | 21736 Sqft |
| Size Total Text | 21736 Sqft |
| Zoning Type | Residential |
Rooms
| Level | Type | Length | Width | Dimensions |
|---|---|---|---|---|
| Second Level | Other | 5' x 4' | ||
| Lower Level | Storage | 14' x 7' | ||
| Lower Level | Workshop | 12' x 10' | ||
| Lower Level | Storage | 20' x 10' | ||
| Lower Level | Storage | 20' x 17' | ||
| Lower Level | Storage | 19' x 15' | ||
| Main Level | Bedroom | 14' x 14' | ||
| Main Level | Bedroom | 12' x 12' | ||
| Main Level | Bedroom | 14' x 10' | ||
| Main Level | Bathroom | 7' x 5' | ||
| Main Level | Bathroom | 9' x 8' | ||
| Main Level | Primary Bedroom | 15' x 15' | ||
| Main Level | Kitchen | 23' x 13' | ||
| Main Level | Dining Room | 14' x 12' | ||
| Main Level | Entrance | 12' x 6' | ||
| Main Level | Living Room | 23' x 18' | ||
| Main Level | Patio | 21' x 10' | ||
| Main Level | Patio | 9' x 8' | ||
| Main Level | Patio | 15' x 8' | ||
| Main Level | Patio | 18' x 18' | ||
| Main Level | Patio | 33' x 6' | ||
| Main Level | Patio | 12' x 8' | ||
| Main Level | Patio | 21' x 9' | ||
| Other | Workshop | 10' x 10' |
https://www.realtor.ca/real-estate/27905469/10-phillion-pl-esquimalt-kinsmen-park

2239 Oak Bay Ave
Victoria, British Columbia V8R 1G4
(250) 370-7788
(250) 370-2657

4440 Chatterton Way
Victoria, British Columbia V8X 5J2
(250) 744-3301
(800) 663-2121
(250) 744-3904
www.remax-camosun-victoria-bc.com/

4440 Chatterton Way
Victoria, British Columbia V8X 5J2
(250) 744-3301
(800) 663-2121
(250) 744-3904
www.remax-camosun-victoria-bc.com/
Interested?
Contact us for more information








