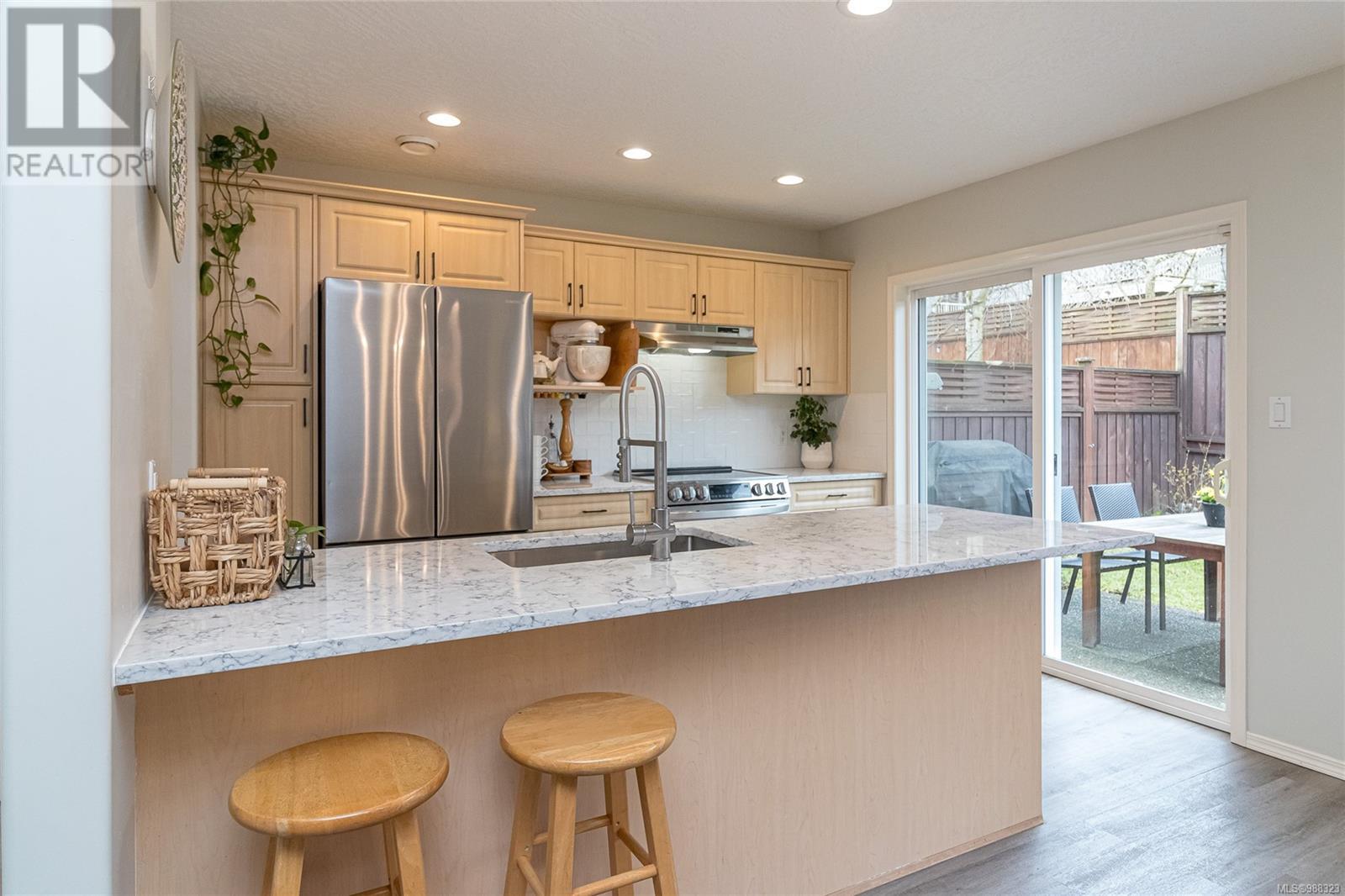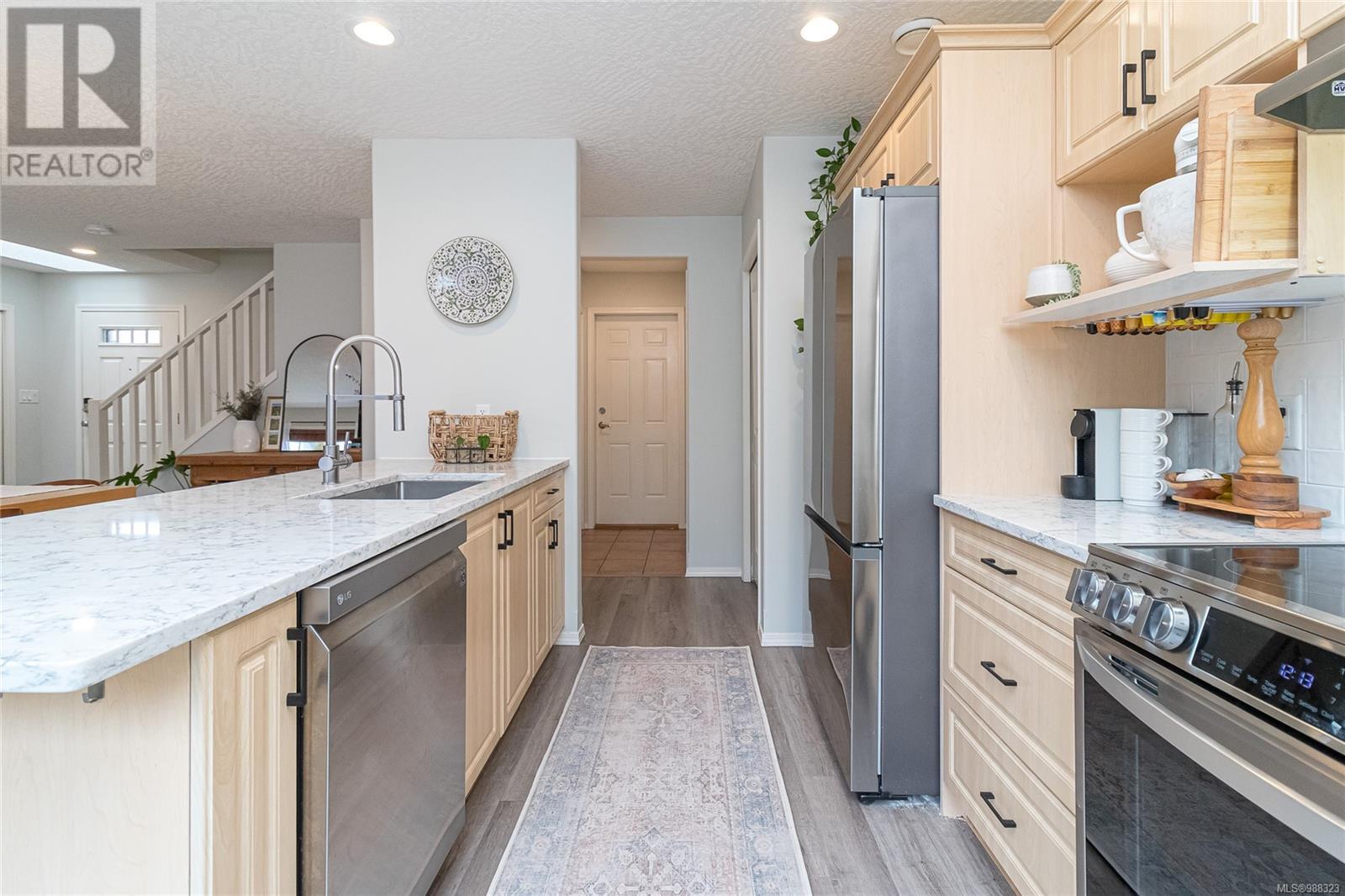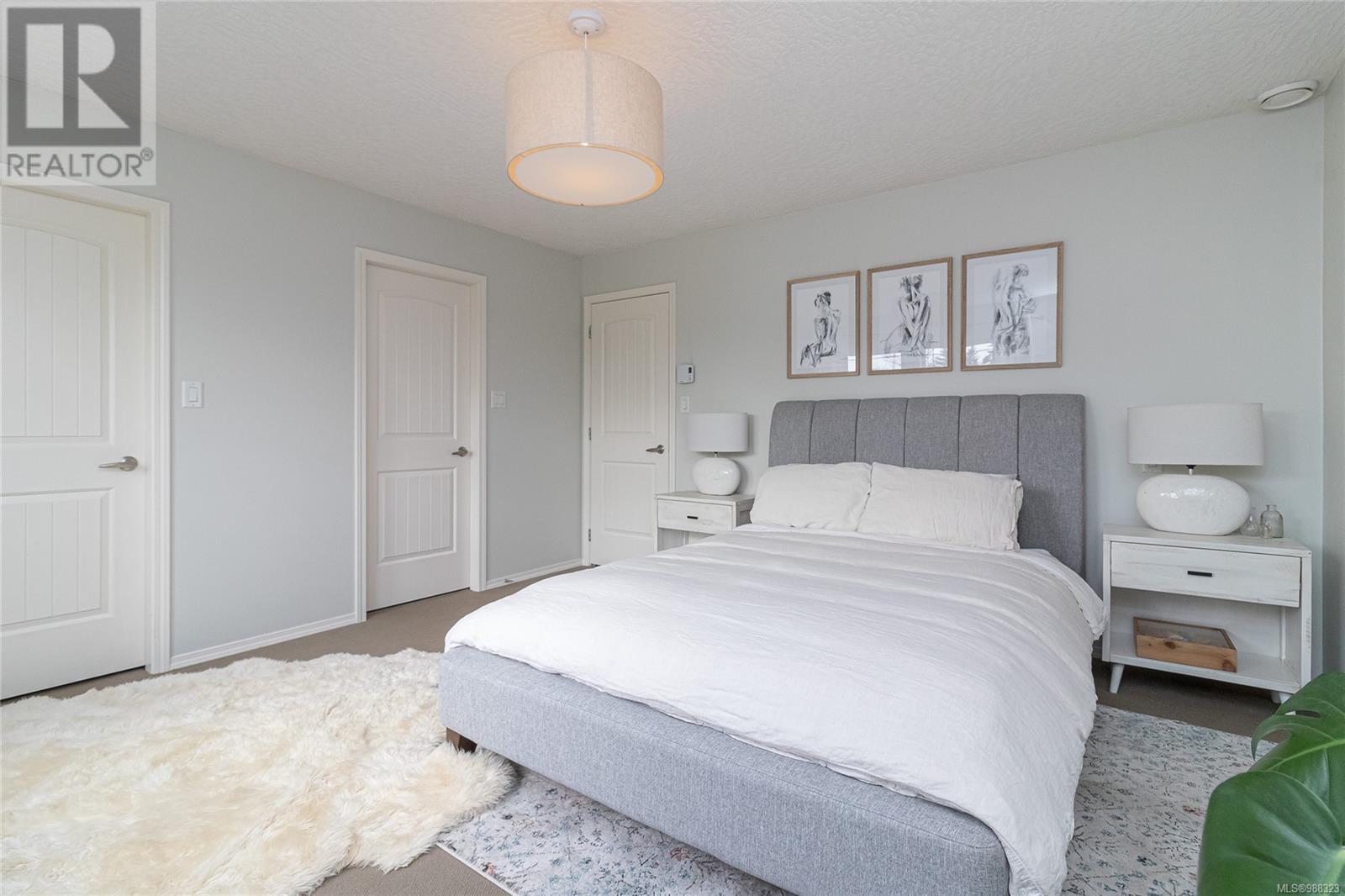10 Cahilty Lane View Royal, British Columbia V9B 6S7
$1,050,000
Open House Sunday 1- 2:30pm: Welcome to this beautifully updated 3-bedroom, 3-bathroom home, perfectly positioned in the highly sought-after Six Mile neighbourhood with Air Conditioning. Built in 2004, this home blends modern comfort with timeless design—offering an ideal retreat for families seeking both convenience and community. Step inside to discover a bright, open-concept main floor featuring a spacious living room, dining area, and a sleek kitchen with quartz countertops, updated appliances, and elegant pot lighting. The laundry room, powder room, and a large double garage complete the main level—offering both style and practicality. Upstairs, the luxurious primary suite boasts a walk-in closet and ensuite, while two additional bedrooms provide the perfect space for family, guests, or a home office. Outside, the landscaped yard invites you to relax or entertain, while the park across the street offers a perfect place for children to play and families to gather. With Thetis Lake nearby for outdoor adventures and shops, recreation, and downtown just a short drive away, this location truly has it all. Nestled in a vibrant, family-oriented community, this stunning home offers the perfect blend of comfort, convenience, and charm. (id:29647)
Open House
This property has open houses!
1:00 pm
Ends at:2:30 pm
3 bed/3 bath home with updates in family orientated neighbourhood.
Property Details
| MLS® Number | 988323 |
| Property Type | Single Family |
| Neigbourhood | Six Mile |
| Features | Level Lot, Other, Rectangular |
| Parking Space Total | 2 |
| Plan | Vip76890 |
| Structure | Patio(s) |
Building
| Bathroom Total | 3 |
| Bedrooms Total | 3 |
| Architectural Style | Other |
| Constructed Date | 2004 |
| Cooling Type | Air Conditioned |
| Fireplace Present | Yes |
| Fireplace Total | 1 |
| Heating Fuel | Electric, Natural Gas |
| Heating Type | Baseboard Heaters, Heat Pump |
| Size Interior | 1866 Sqft |
| Total Finished Area | 1460 Sqft |
| Type | House |
Land
| Acreage | No |
| Size Irregular | 3485 |
| Size Total | 3485 Sqft |
| Size Total Text | 3485 Sqft |
| Zoning Type | Residential |
Rooms
| Level | Type | Length | Width | Dimensions |
|---|---|---|---|---|
| Second Level | Ensuite | 4-Piece | ||
| Second Level | Bedroom | 10' x 9' | ||
| Second Level | Bedroom | 15' x 10' | ||
| Second Level | Bathroom | 4-Piece | ||
| Second Level | Primary Bedroom | 14' x 14' | ||
| Main Level | Laundry Room | 4' x 8' | ||
| Main Level | Bathroom | 2-Piece | ||
| Main Level | Kitchen | 11' x 9' | ||
| Main Level | Dining Room | 10 ft | 15 ft | 10 ft x 15 ft |
| Main Level | Living Room | 15' x 12' | ||
| Main Level | Patio | 10' x 8' | ||
| Main Level | Entrance | 7 ft | 6 ft | 7 ft x 6 ft |
https://www.realtor.ca/real-estate/27938304/10-cahilty-lane-view-royal-six-mile

2239 Oak Bay Ave
Victoria, British Columbia V8R 1G4
(250) 370-7788
(250) 370-2657
Interested?
Contact us for more information








































