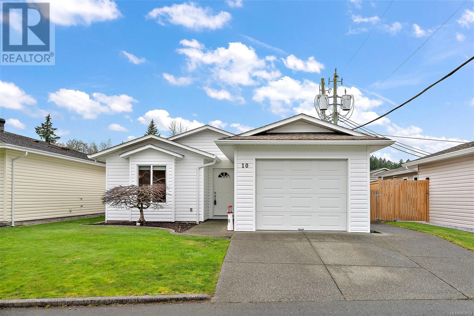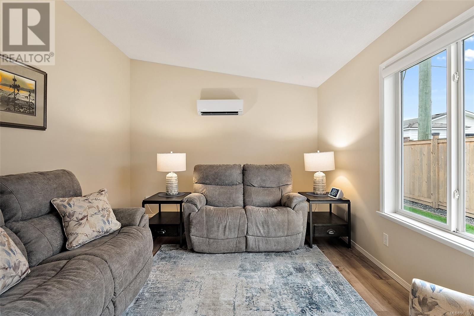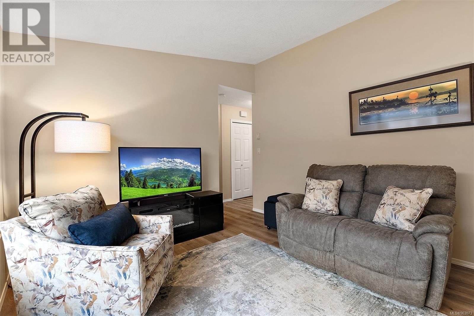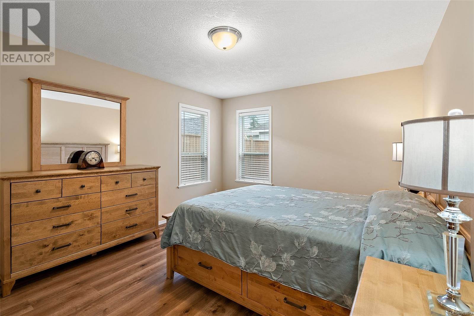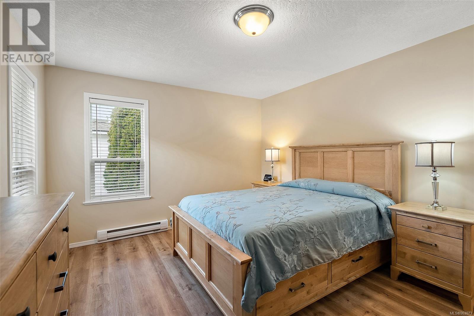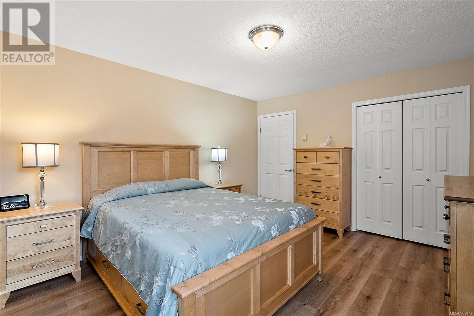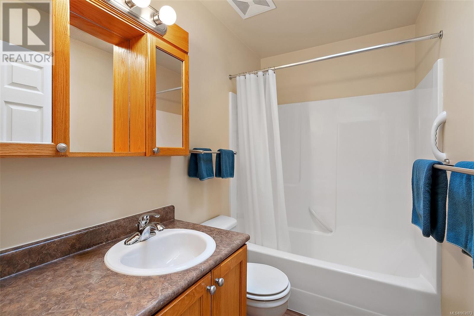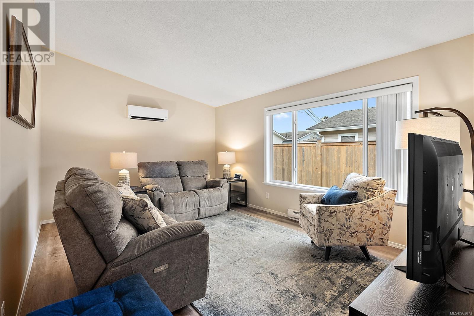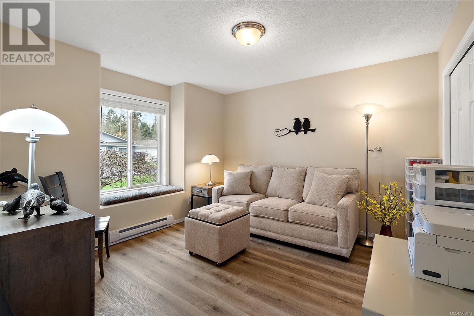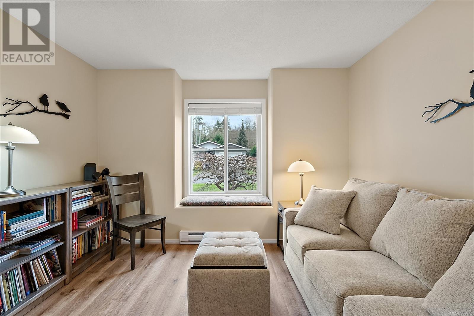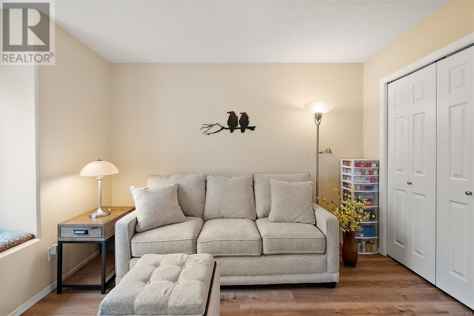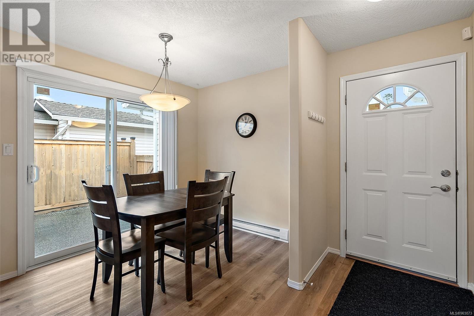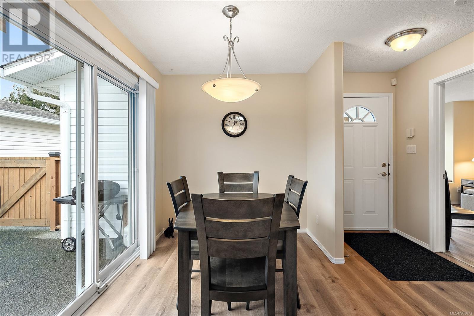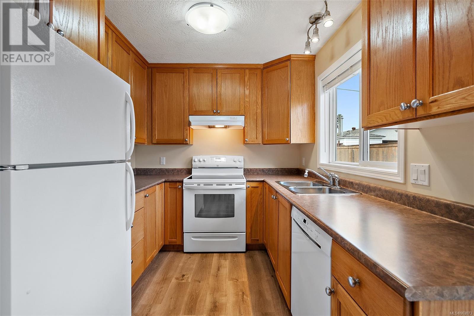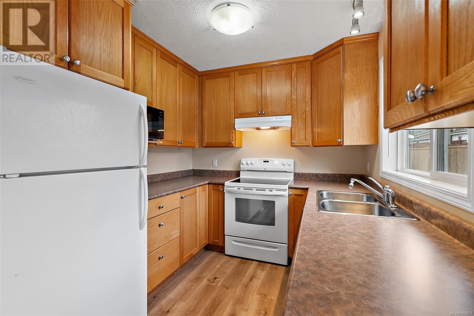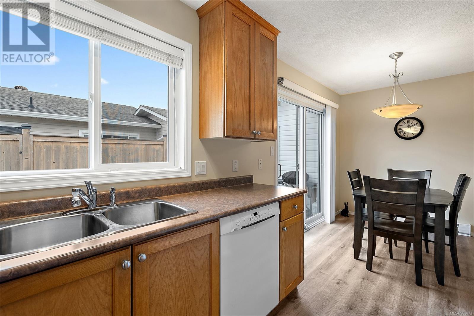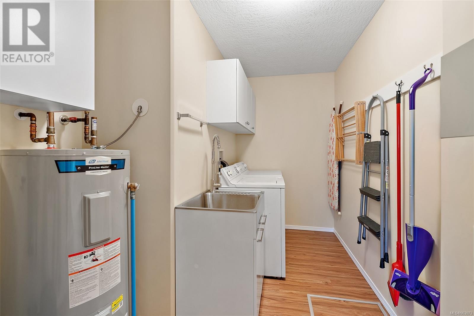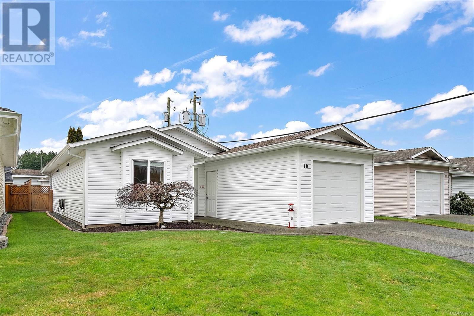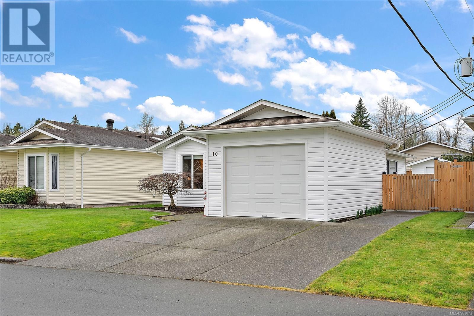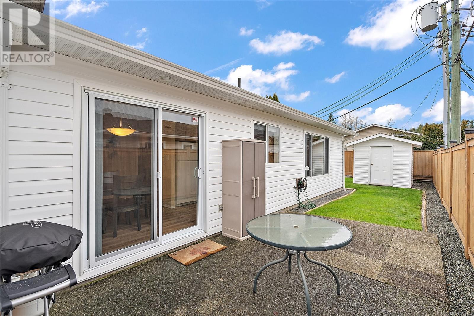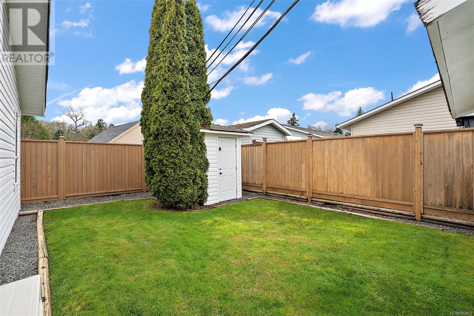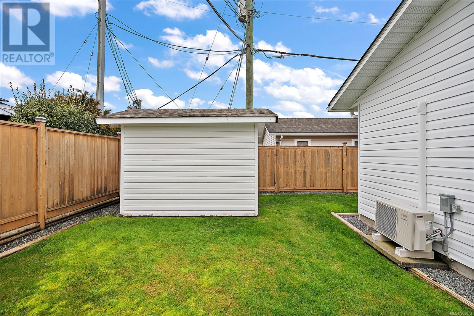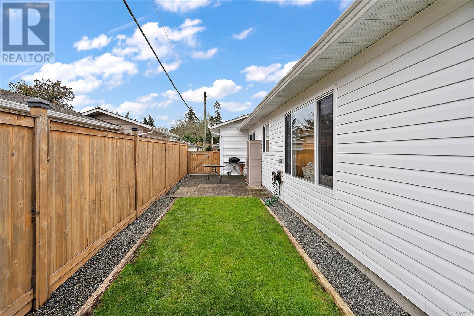10 7570 Tetayut Rd Central Saanich, British Columbia V8M 2H4
$419,000Maintenance,
$817.57 Monthly
Maintenance,
$817.57 MonthlyDiscover your ideal home in this pristine 2-bed rancher located in ''Hawthorne Village,'' a sought-after adult community in Central Saanich. Just minutes from Saanichton and scenic Sidney by the Sea, with nearby amenities including Saanich Peninsula Hospital, transit links, Lochside Trail, and Victoria International Airport. Recently updated, this home features new wide plank flooring in both bedrooms (2023), a fresh hot water tank (2023), and has been newly painted, offering a move-in ready experience.The spacious laundry room could easily accommodate an additional 2-piece bathroom. Enjoy the bright living room with cathedral ceilings and a heat pump for year-round comfort, plus a sunny patio in a fully fenced yard. Additional conveniences include a heated crawl space, an attached garage with automatic opener, and a storage shed or workshop on a concrete pad. This turnkey home combines style, comfort, and practicality, making it an exceptional living space ready for new memories. (id:29647)
Property Details
| MLS® Number | 963073 |
| Property Type | Single Family |
| Neigbourhood | Hawthorne |
| Community Name | Hawthorne Village MHP |
| Community Features | Pets Allowed, Age Restrictions |
| Features | Central Location, Other |
| Parking Space Total | 2 |
| Structure | Shed, Workshop |
Building
| Bathroom Total | 1 |
| Bedrooms Total | 2 |
| Constructed Date | 2003 |
| Cooling Type | Air Conditioned |
| Fireplace Present | No |
| Heating Fuel | Electric |
| Heating Type | Baseboard Heaters, Heat Pump |
| Size Interior | 1457 Sqft |
| Total Finished Area | 1006 Sqft |
| Type | Manufactured Home |
Land
| Acreage | No |
| Size Irregular | 4000 |
| Size Total | 4000 Sqft |
| Size Total Text | 4000 Sqft |
| Zoning Type | Residential |
Rooms
| Level | Type | Length | Width | Dimensions |
|---|---|---|---|---|
| Main Level | Laundry Room | 11'7 x 5'3 | ||
| Main Level | Bathroom | 4-Piece | ||
| Main Level | Bedroom | 11'7 x 11'2 | ||
| Main Level | Primary Bedroom | 14 ft | Measurements not available x 14 ft | |
| Main Level | Living Room | 11'7 x 16'2 | ||
| Main Level | Kitchen | 8'7 x 9'3 | ||
| Main Level | Eating Area | 8'7 x 9'3 | ||
| Main Level | Entrance | 5 ft | Measurements not available x 5 ft |
https://www.realtor.ca/real-estate/26858442/10-7570-tetayut-rd-central-saanich-hawthorne

3194 Douglas St
Victoria, British Columbia V8Z 3K6
(250) 383-1500
(250) 383-1533
Interested?
Contact us for more information


