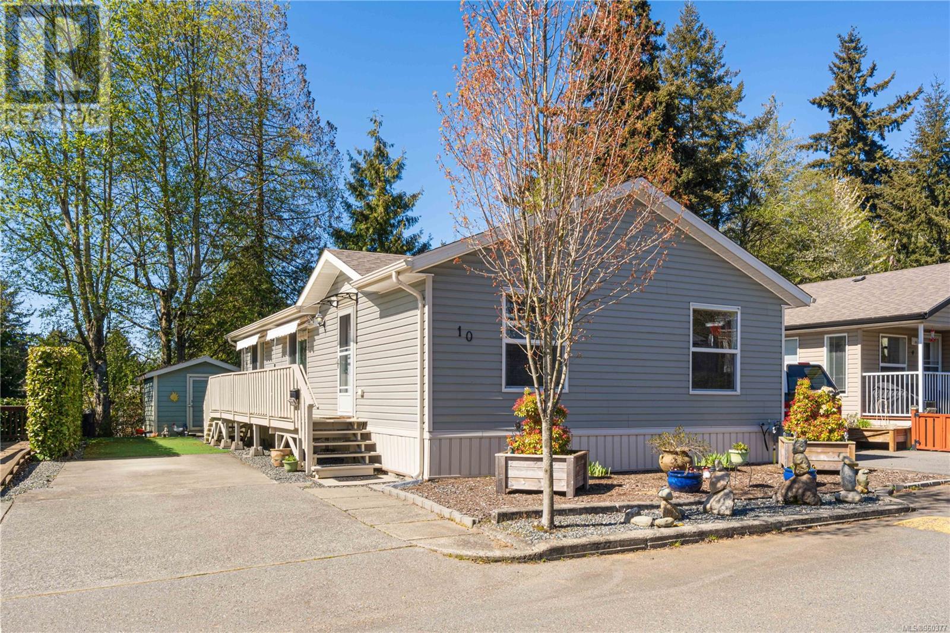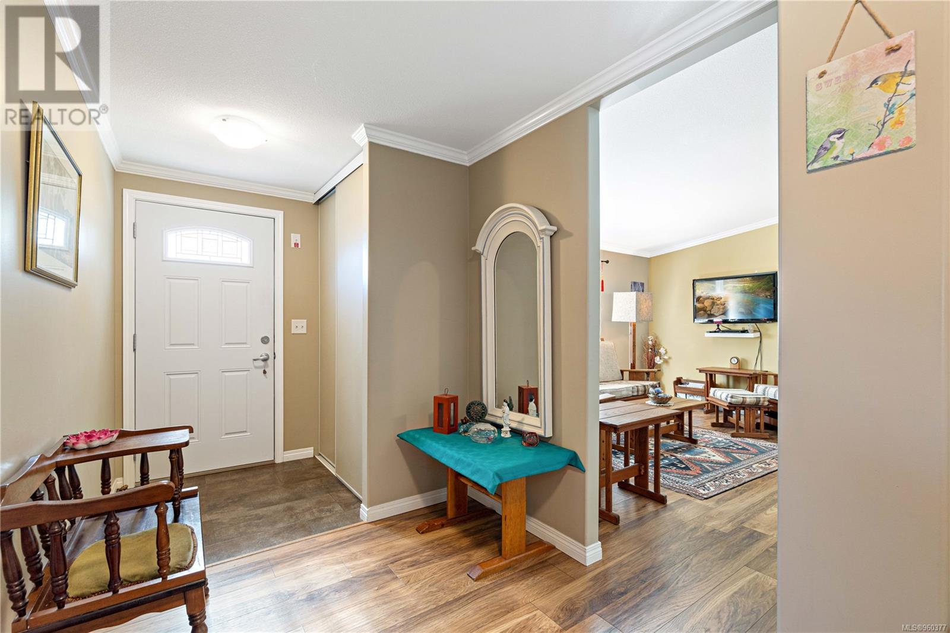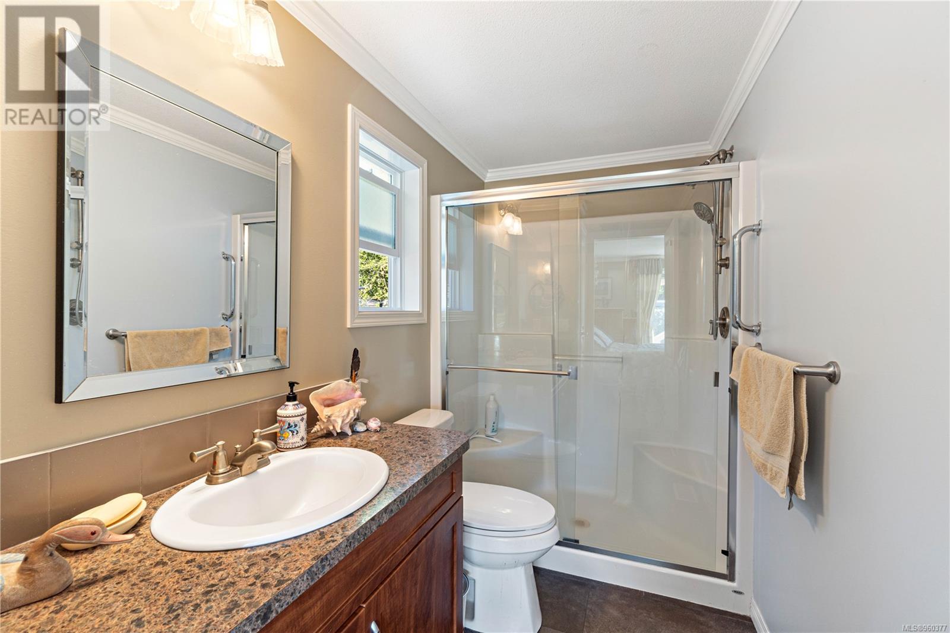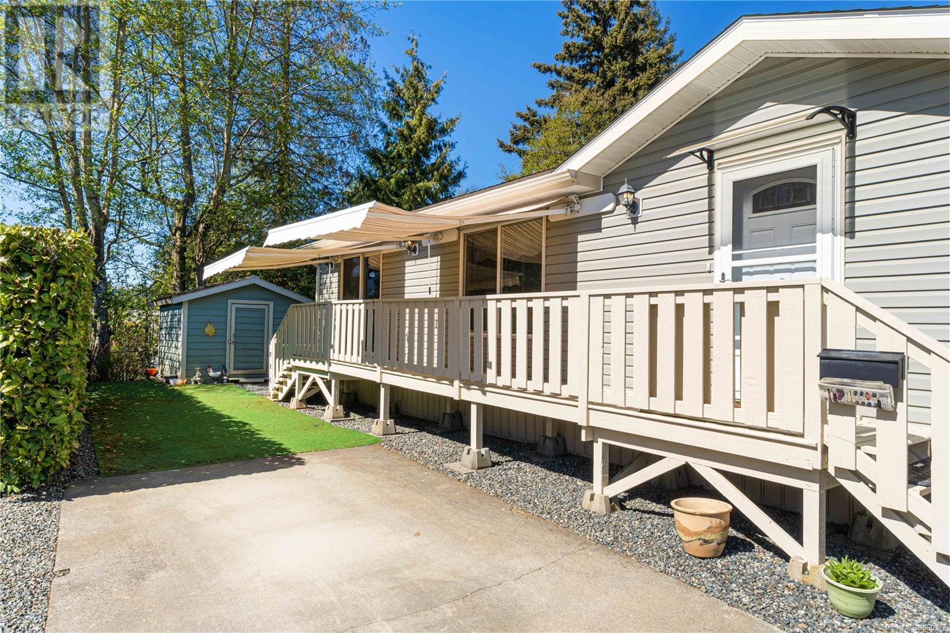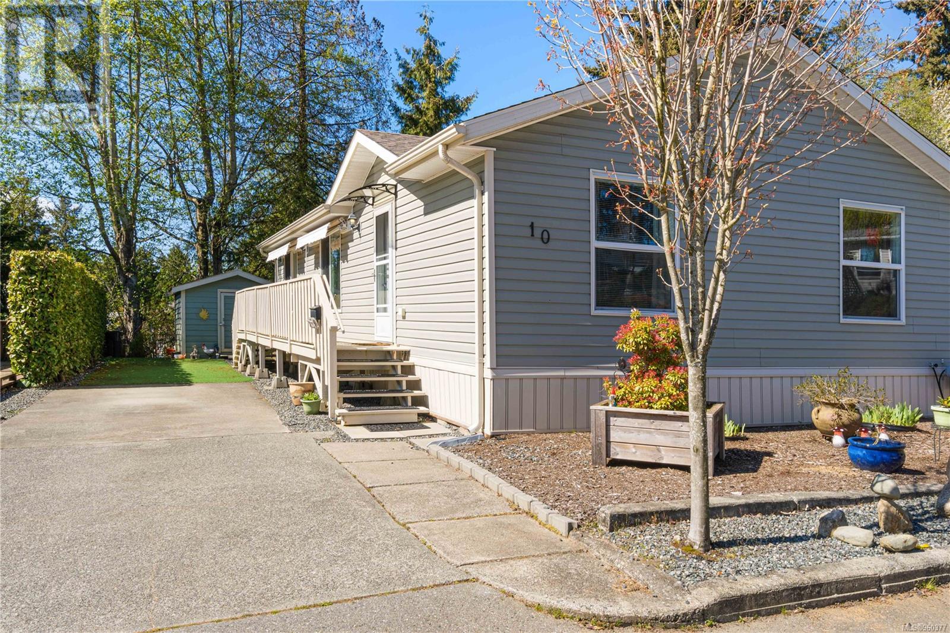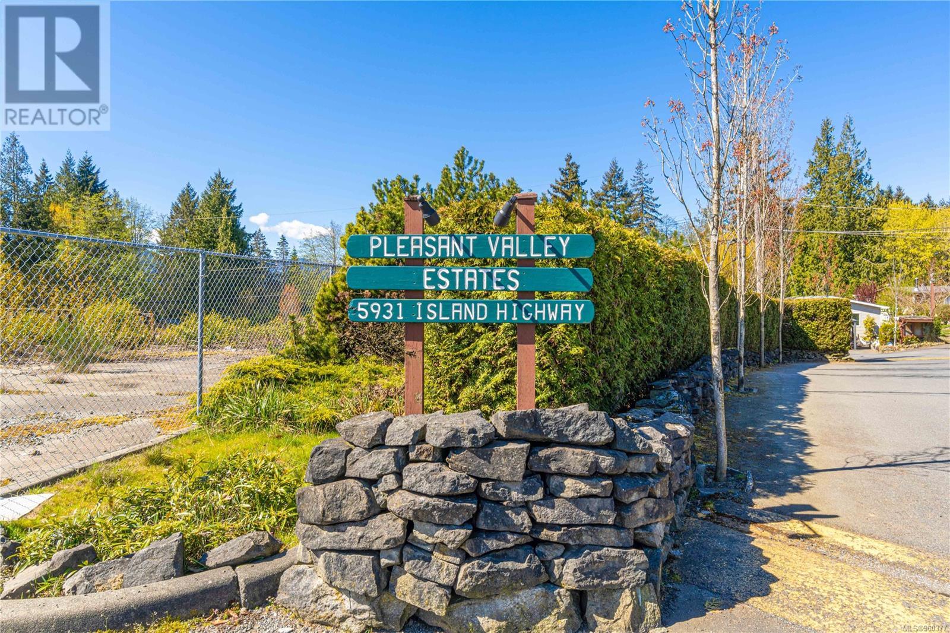10 5931 Island Hwy N Nanaimo, British Columbia V9T 1X1
$429,000Maintenance,
$538 Monthly
Maintenance,
$538 MonthlyCALL-250-386-8181. Located in the Pleasant Valley Estates this rancher style 3 bed, 2 bath, is remarkably kept. The generous kitchen with dining room & vaulted living room is flooded with light, just right for entertaining or a romantic table for two. You will love the roomy master suite with a patio door to the deck and a full 4-piece ensuite. Designed with privacy in mind the 2 other bedrooms and bath are at the opposite end of the home. A touch of class is evident with the well thought out separate laundry room and crown molding finishing throughout. The full-length deck from the front to the back is protected from weather with retractable awnings and a covered entranceway. Outdoors you have parking for two or more around the back, a lovely private canopied patio and a shaded garden. On top of all this is a 10x10 Cedar storage shed. This 55+ manufactured home park is central to the north end amenities – Woodgrove & Rutherford Malls, Costco, Landmark & Cineplex theatres along with many restaurants. (id:29647)
Property Details
| MLS® Number | 960377 |
| Property Type | Single Family |
| Neigbourhood | Pleasant Valley |
| Community Features | Pets Allowed, Age Restrictions |
| Parking Space Total | 2 |
| Structure | Patio(s) |
Building
| Bathroom Total | 2 |
| Bedrooms Total | 3 |
| Constructed Date | 2014 |
| Cooling Type | See Remarks |
| Fireplace Present | No |
| Heating Type | Forced Air |
| Size Interior | 1118 Sqft |
| Total Finished Area | 1118 Sqft |
| Type | Manufactured Home |
Land
| Acreage | No |
| Size Irregular | 1118 |
| Size Total | 1118 Sqft |
| Size Total Text | 1118 Sqft |
| Zoning Type | Multi-family |
Rooms
| Level | Type | Length | Width | Dimensions |
|---|---|---|---|---|
| Main Level | Patio | 12 ft | 12 ft | 12 ft x 12 ft |
| Main Level | Storage | 10 ft | 9 ft | 10 ft x 9 ft |
| Main Level | Ensuite | 3-Piece | ||
| Main Level | Primary Bedroom | 14 ft | 11 ft | 14 ft x 11 ft |
| Main Level | Laundry Room | 8 ft | 4 ft | 8 ft x 4 ft |
| Main Level | Dining Room | 11 ft | 9 ft | 11 ft x 9 ft |
| Main Level | Living Room | 14 ft | 11 ft | 14 ft x 11 ft |
| Main Level | Kitchen | 11 ft | 8 ft | 11 ft x 8 ft |
| Main Level | Bathroom | 4-Piece | ||
| Main Level | Bedroom | 9 ft | 9 ft | 9 ft x 9 ft |
| Main Level | Bedroom | 10 ft | 9 ft | 10 ft x 9 ft |
| Main Level | Entrance | 8 ft | 4 ft | 8 ft x 4 ft |
https://www.realtor.ca/real-estate/26771686/10-5931-island-hwy-n-nanaimo-pleasant-valley

202-3440 Douglas St
Victoria, British Columbia V8Z 3L5
(250) 386-8181
(866) 880-8575
(250) 386-8180
www.remax-alliance-victoria-bc.com/

202-3440 Douglas St
Victoria, British Columbia V8Z 3L5
(250) 386-8181
(866) 880-8575
(250) 386-8180
www.remax-alliance-victoria-bc.com/
Interested?
Contact us for more information


