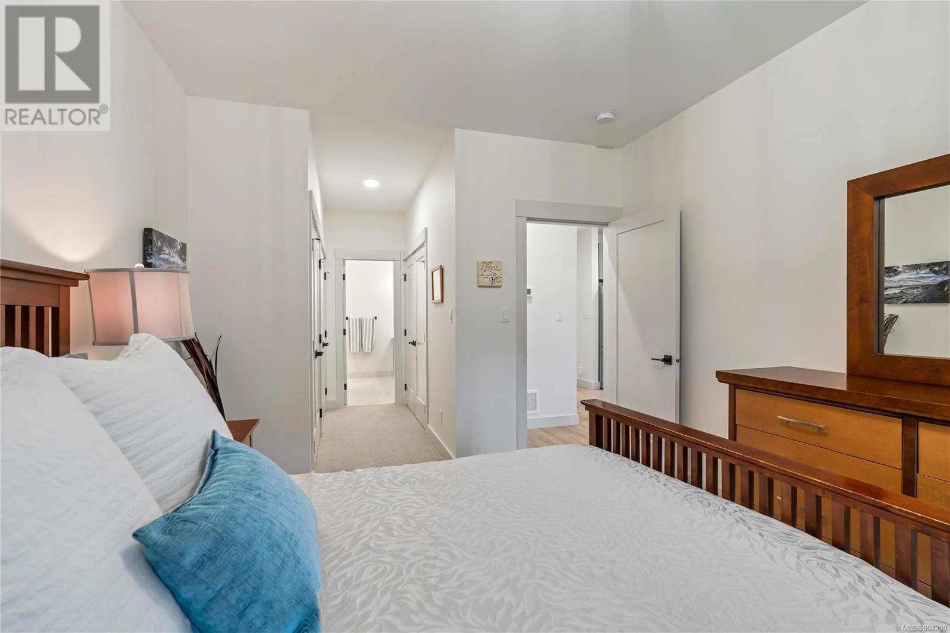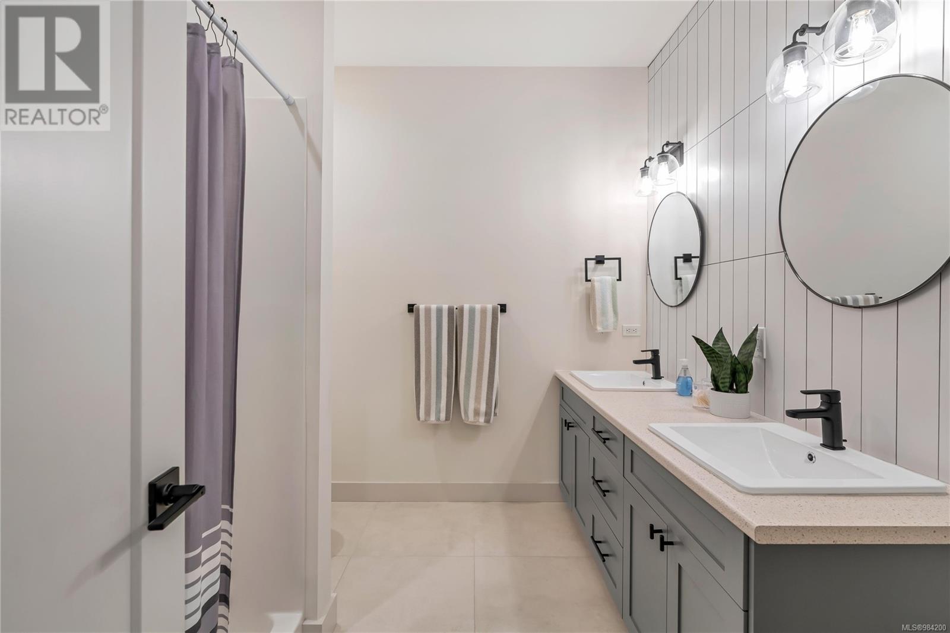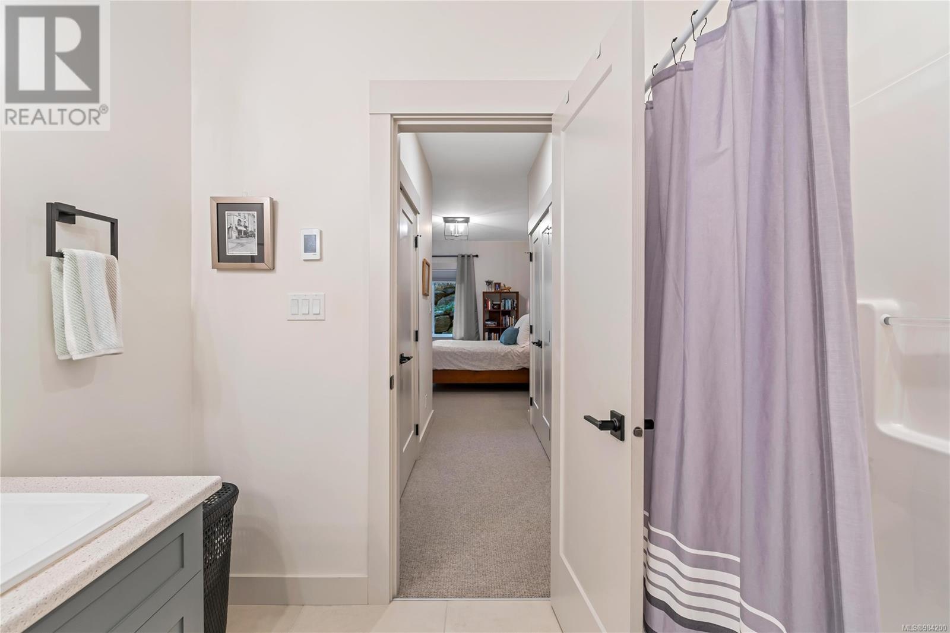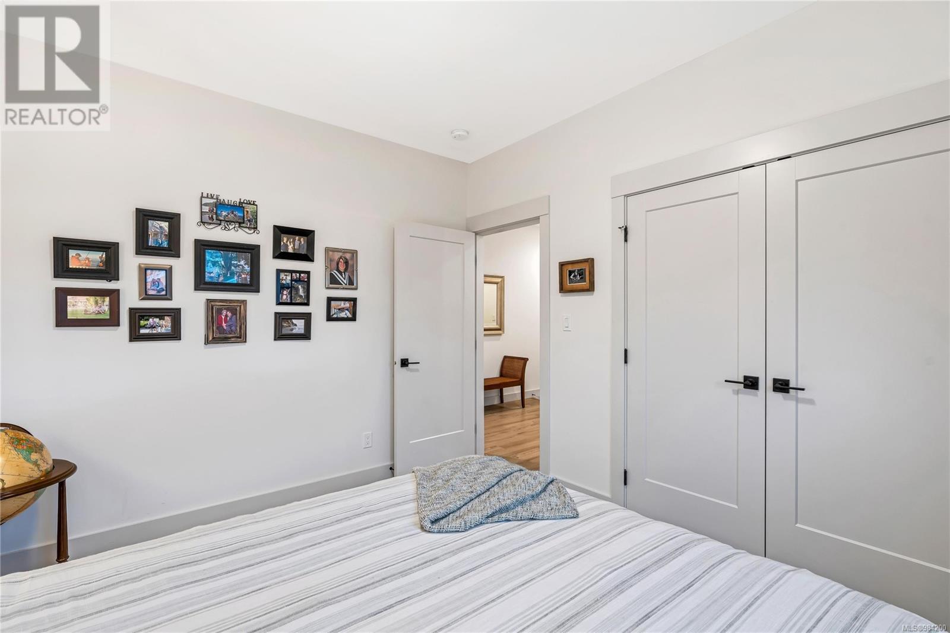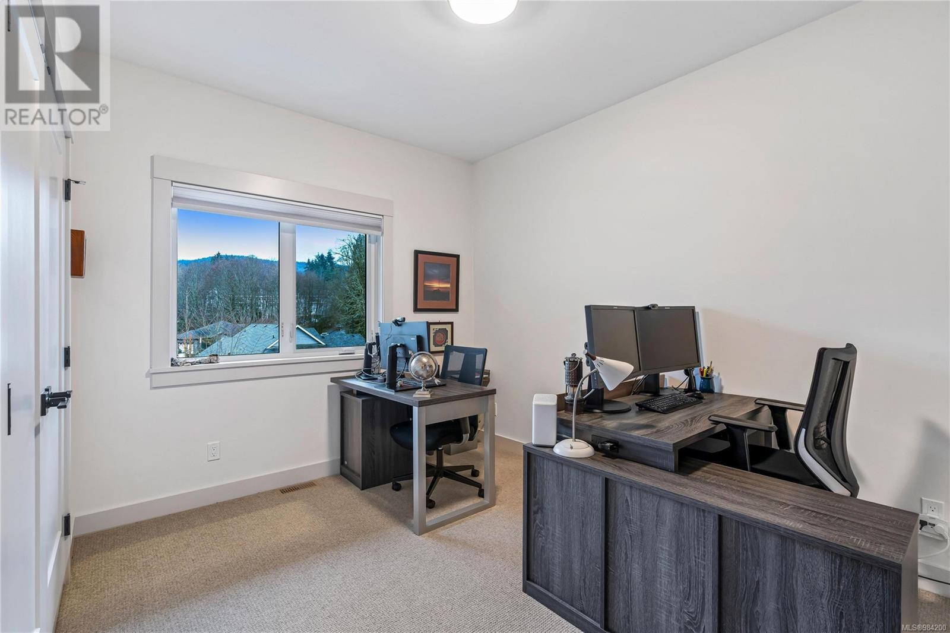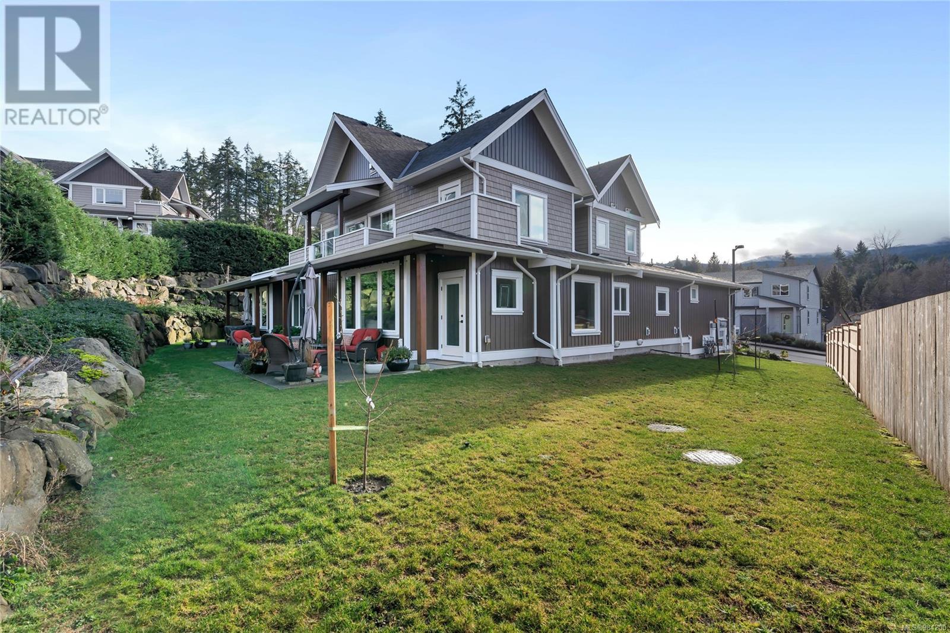10 420 Cook St Ladysmith, British Columbia V9G 1P8
$659,900Maintenance,
$437 Monthly
Maintenance,
$437 MonthlyThis spacious 3 bed, 2 bath townhome with a garage combines comfort, style and convenience. From the moment you enter, you feel the warmth of this well-appointed home featuring an open concept living room with a gas fireplace, gourmet kitchen including a large island and dining area perfectly set up for cooking and entertaining. This end unit has expansive views to the west and its private patio is ideal for relaxing in this quiet location. Other notable features include heated flooring in the bathrooms, a double vanity in the ensuite with a double shower, tub in the main bath, a large pantry, 4-foot crawlspace, generous closets within the bedrooms and driveway. Pets are welcome (1 with restrictions), and there are no age or rental restrictions, making this home perfect for a variety of lifestyles. Experience low-maintenance living within walking distance to many amenities within this sought-after community—don’t miss this opportunity! (id:29647)
Property Details
| MLS® Number | 984200 |
| Property Type | Single Family |
| Neigbourhood | Ladysmith |
| Community Features | Pets Allowed, Family Oriented |
| Parking Space Total | 2 |
| Plan | Eps2747 |
Building
| Bathroom Total | 2 |
| Bedrooms Total | 3 |
| Constructed Date | 2023 |
| Cooling Type | None |
| Fireplace Present | Yes |
| Fireplace Total | 1 |
| Heating Fuel | Natural Gas |
| Heating Type | Forced Air |
| Size Interior | 1787 Sqft |
| Total Finished Area | 1555 Sqft |
| Type | Row / Townhouse |
Land
| Acreage | No |
| Zoning Type | Multi-family |
Rooms
| Level | Type | Length | Width | Dimensions |
|---|---|---|---|---|
| Main Level | Entrance | 10'9 x 8'6 | ||
| Main Level | Bathroom | 4-Piece | ||
| Main Level | Bedroom | 12'2 x 9'7 | ||
| Main Level | Bedroom | 12'2 x 11'3 | ||
| Main Level | Ensuite | 4-Piece | ||
| Main Level | Primary Bedroom | 15'4 x 11'0 | ||
| Main Level | Great Room | 20'8 x 17'9 | ||
| Main Level | Kitchen | 12'2 x 10'4 |
https://www.realtor.ca/real-estate/27795008/10-420-cook-st-ladysmith-ladysmith

752 Douglas St
Victoria, British Columbia V8W 3M6
(250) 380-3933
(250) 380-3939
Interested?
Contact us for more information






















