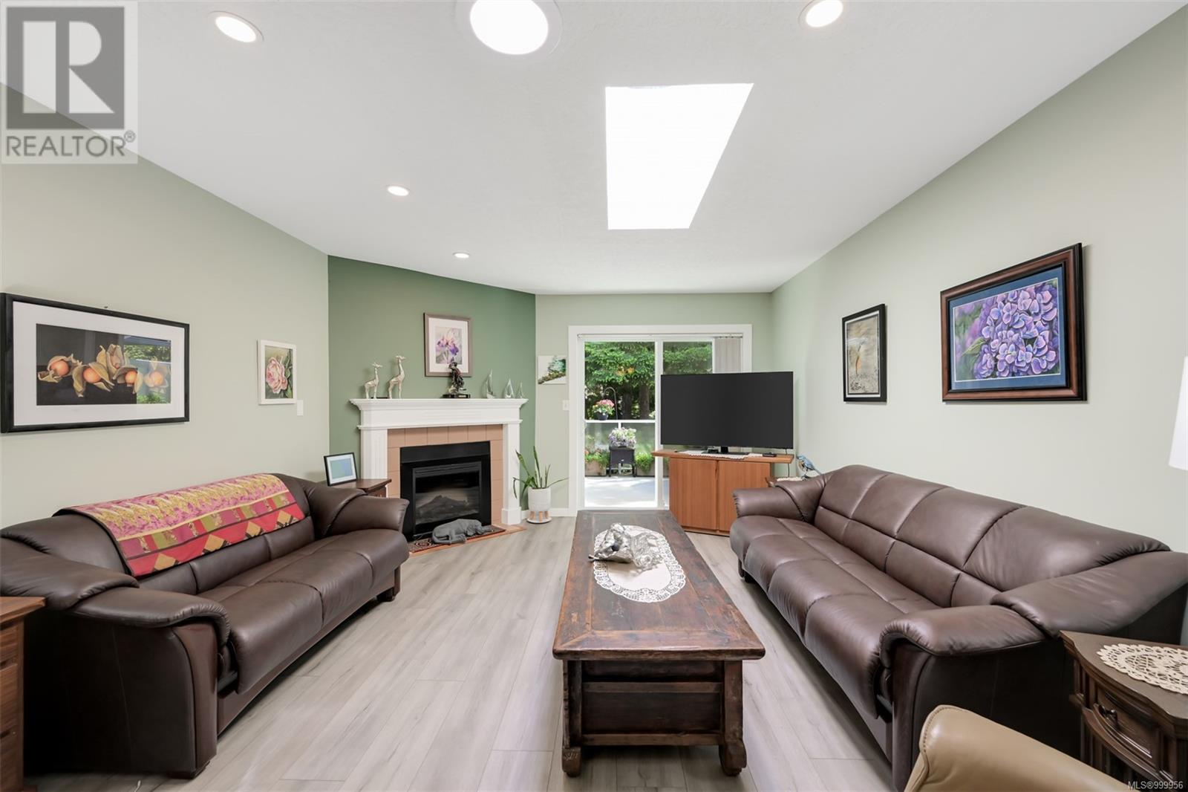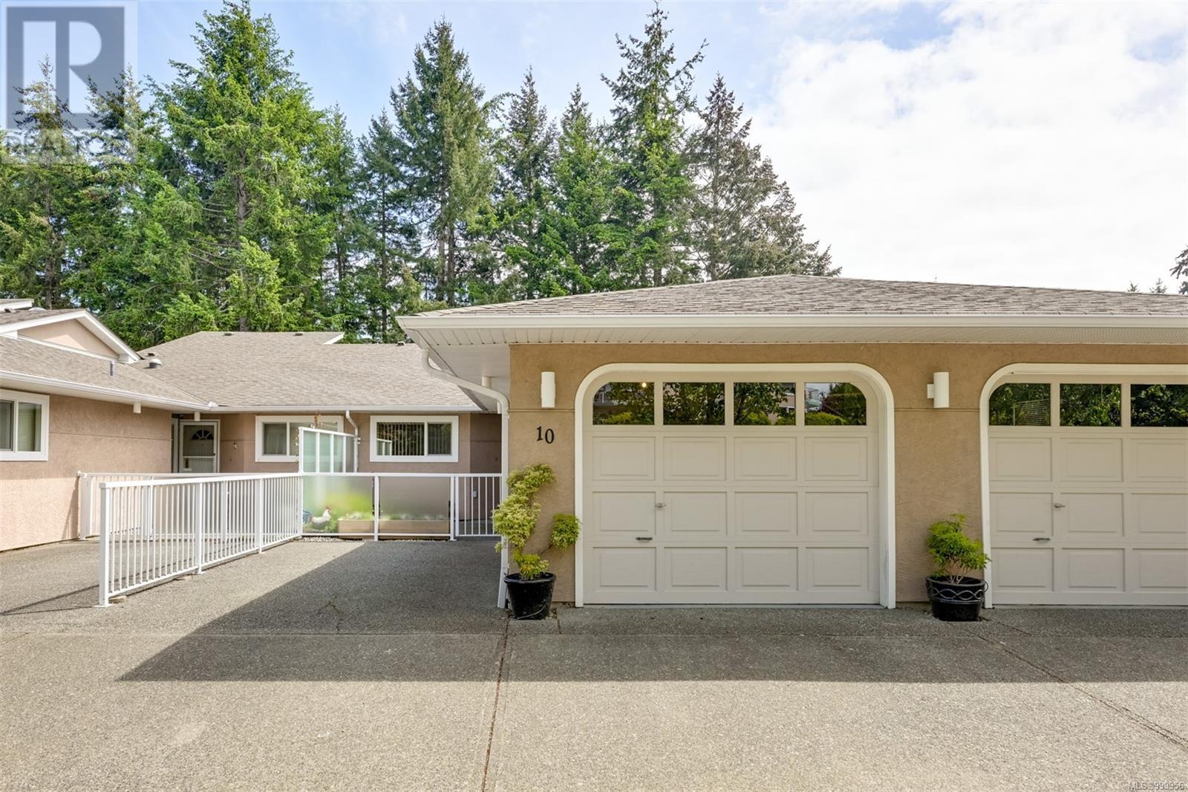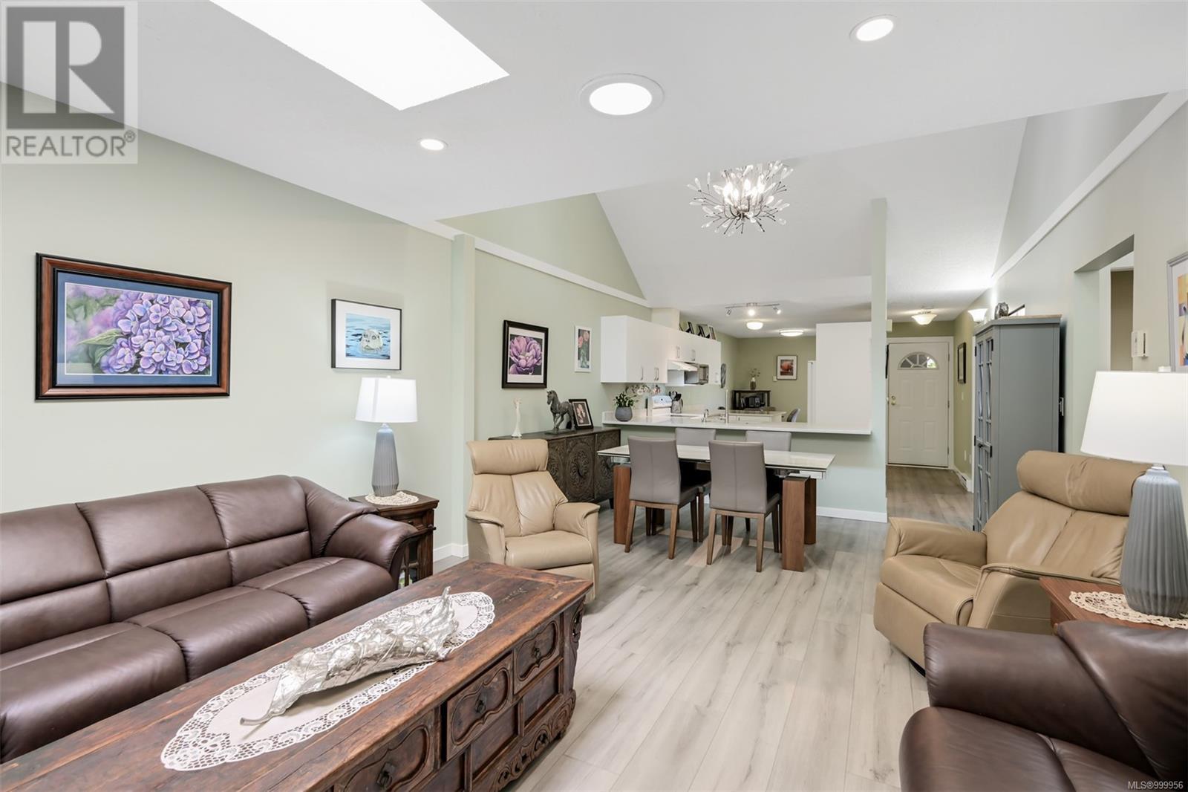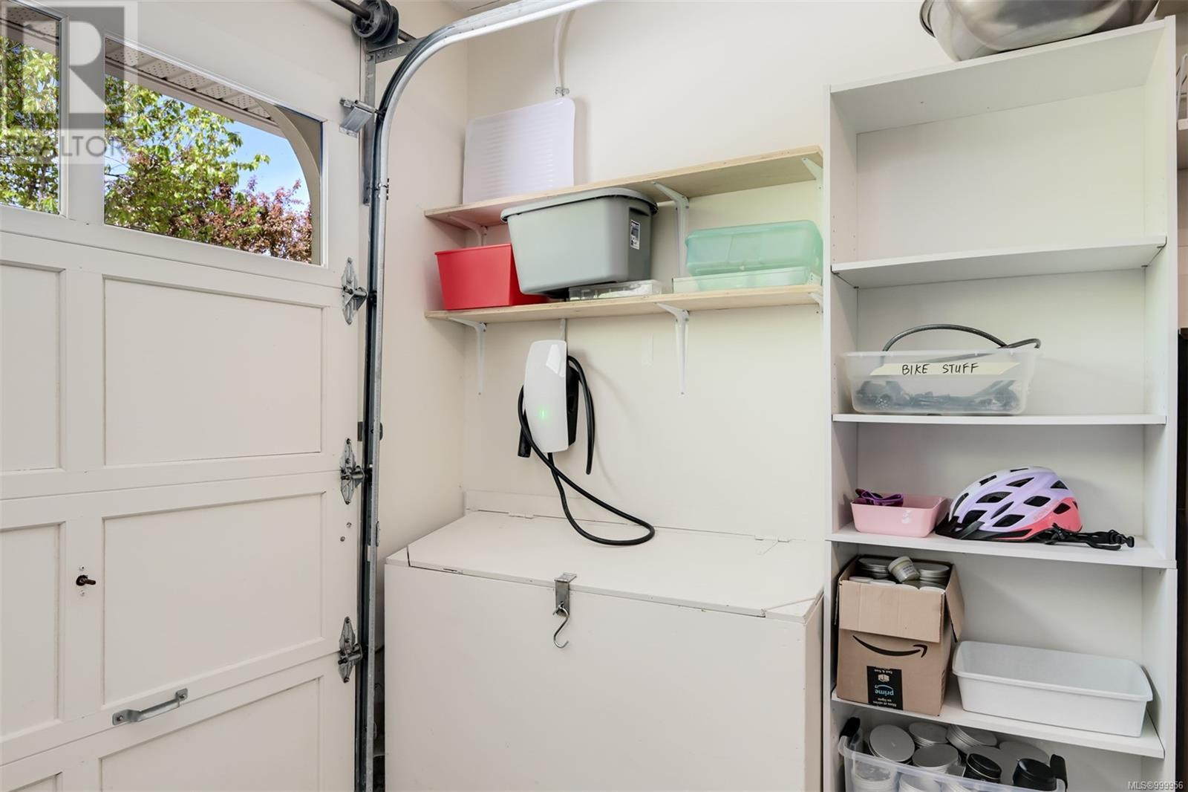10 3049 Brittany Dr Colwood, British Columbia V9B 5P8
$759,900Maintenance,
$450 Monthly
Maintenance,
$450 MonthlyFully renovated one level patio home at Brittany Woods! 1300sqft two bedroom two full bathroom townhouse is retirement living at its finest and is move in ready for its next owner. Many quality updates include new kitchen cabinets and countertops, all new laminate flooring, all new main bath with soaker tub, new skylight added, large primary bedroom with garden outlook and ensuite with walk-in shower and much more. Unit has newer vinyl windows, recent hot water tank, front patio and rear deck with south exposure. Plenty of storage in unit, vaulted ceilings, all new paint, trim and lighting. Complex and unit designed with ease of access in mind. 55+ complex is very well run with reasonable $450/m strata fee, beautiful grounds over 4.6 acres and the location is quiet with Galloping Goose and Brittany Park adjacent, but also a block away from Belmont Market and Westshore Town Centre. All amenities including transit, trails, groceries, restaurants, shopping and more just out your door. (id:29647)
Property Details
| MLS® Number | 999956 |
| Property Type | Single Family |
| Neigbourhood | Sun Ridge |
| Community Name | Brittany Woods |
| Community Features | Pets Allowed, Age Restrictions |
| Features | Central Location, Level Lot, Park Setting, Southern Exposure, Other |
| Parking Space Total | 2 |
| Plan | Vis1963 |
| Structure | Patio(s) |
Building
| Bathroom Total | 2 |
| Bedrooms Total | 2 |
| Architectural Style | Other |
| Constructed Date | 1990 |
| Cooling Type | None |
| Fireplace Present | Yes |
| Fireplace Total | 1 |
| Heating Fuel | Electric |
| Size Interior | 1553 Sqft |
| Total Finished Area | 1310 Sqft |
| Type | Row / Townhouse |
Land
| Acreage | No |
| Size Irregular | 2118 |
| Size Total | 2118 Sqft |
| Size Total Text | 2118 Sqft |
| Zoning Description | Rm-1 |
| Zoning Type | Multi-family |
Rooms
| Level | Type | Length | Width | Dimensions |
|---|---|---|---|---|
| Main Level | Patio | 10 ft | 8 ft | 10 ft x 8 ft |
| Main Level | Bathroom | 10 ft | 8 ft | 10 ft x 8 ft |
| Main Level | Bedroom | 14 ft | 10 ft | 14 ft x 10 ft |
| Main Level | Ensuite | 8 ft | 7 ft | 8 ft x 7 ft |
| Main Level | Primary Bedroom | 14 ft | 13 ft | 14 ft x 13 ft |
| Main Level | Living Room | 15 ft | 13 ft | 15 ft x 13 ft |
| Main Level | Dining Room | 10 ft | 9 ft | 10 ft x 9 ft |
| Main Level | Kitchen | 10 ft | 10 ft | 10 ft x 10 ft |
| Main Level | Dining Nook | 10 ft | 10 ft | 10 ft x 10 ft |
| Main Level | Laundry Room | 12 ft | 5 ft | 12 ft x 5 ft |
https://www.realtor.ca/real-estate/28314263/10-3049-brittany-dr-colwood-sun-ridge

103-4400 Chatterton Way
Victoria, British Columbia V8X 5J2
(250) 479-3333
(250) 479-3565
www.sutton.com/
Interested?
Contact us for more information







































































