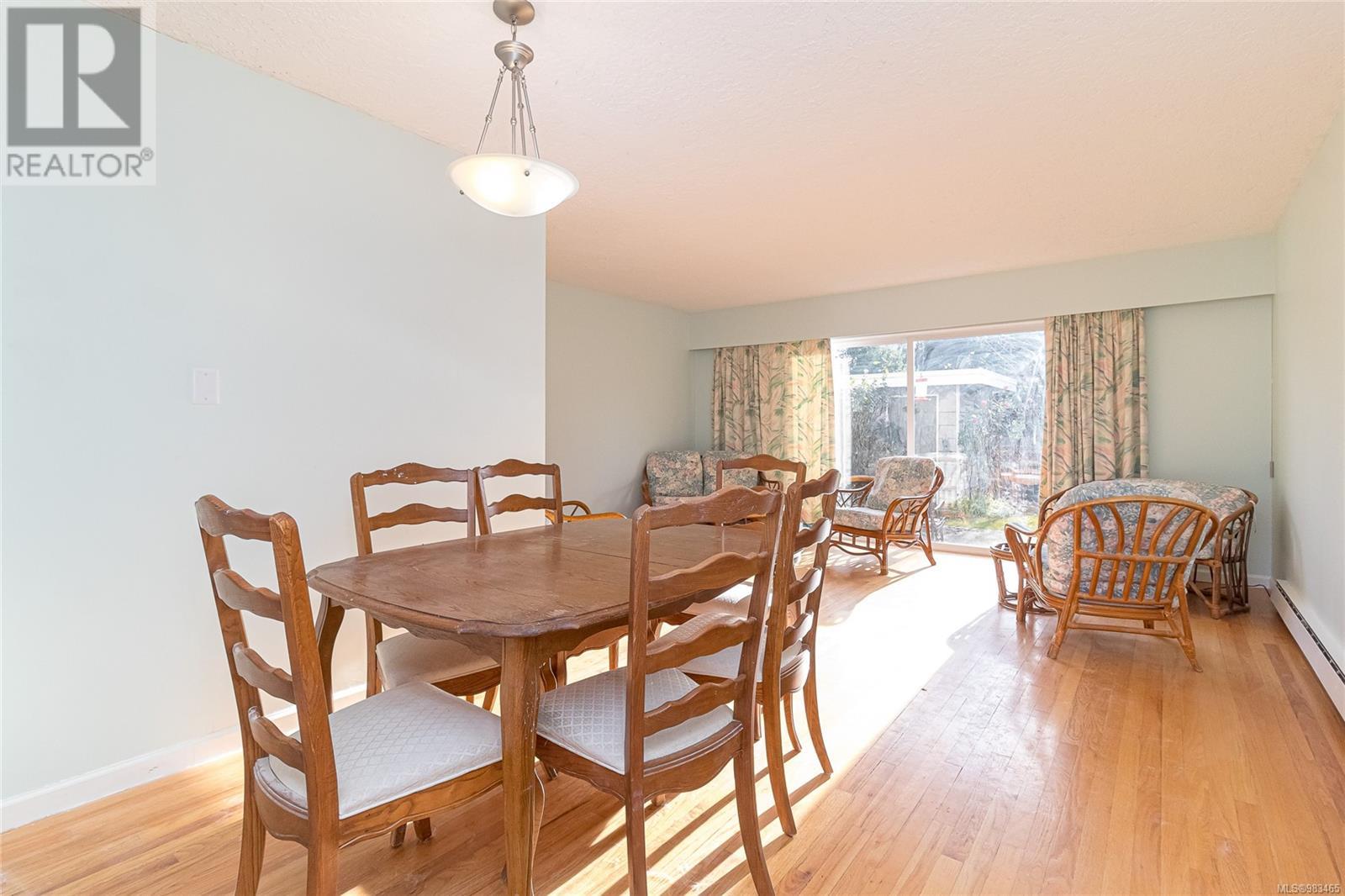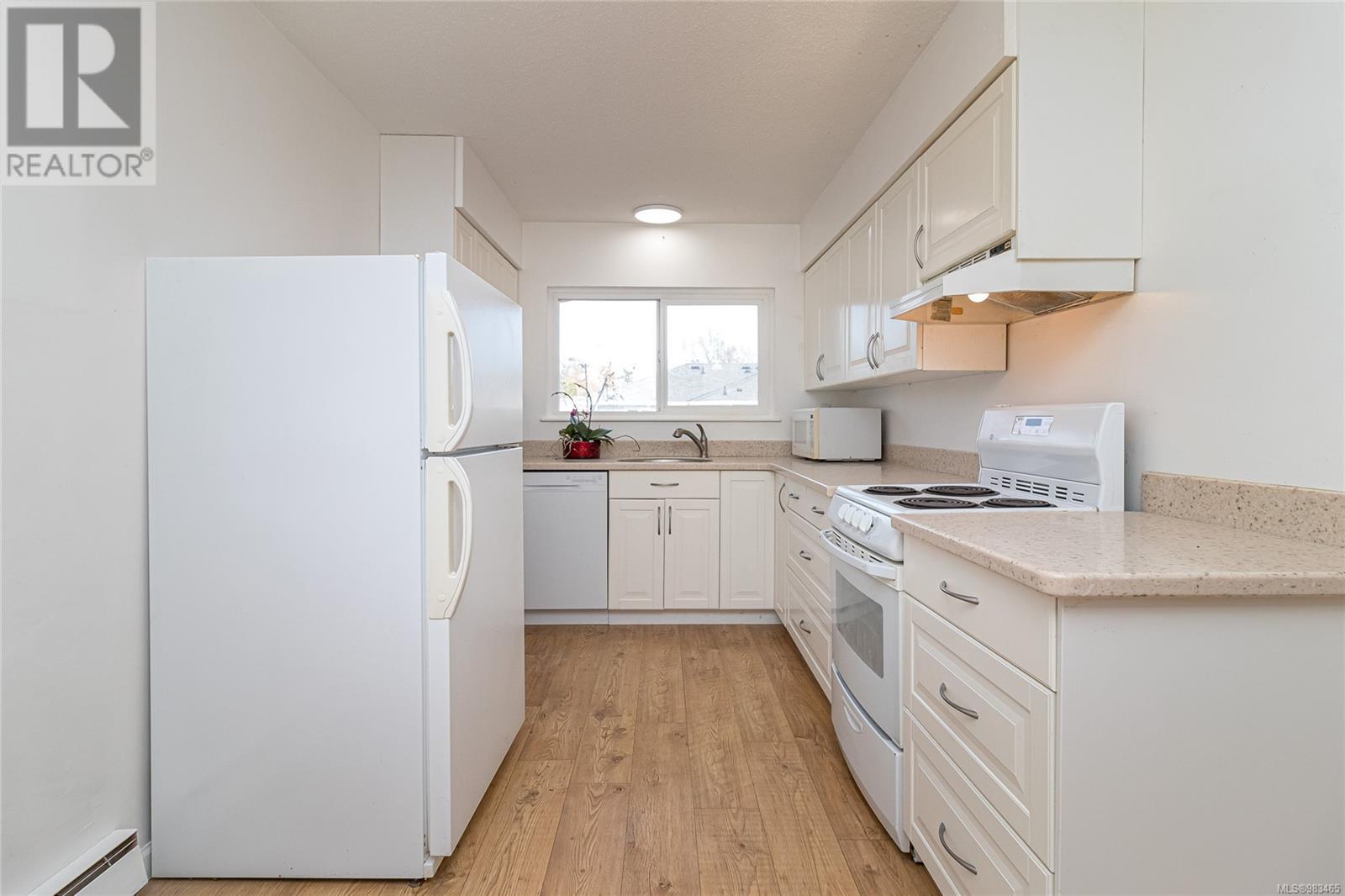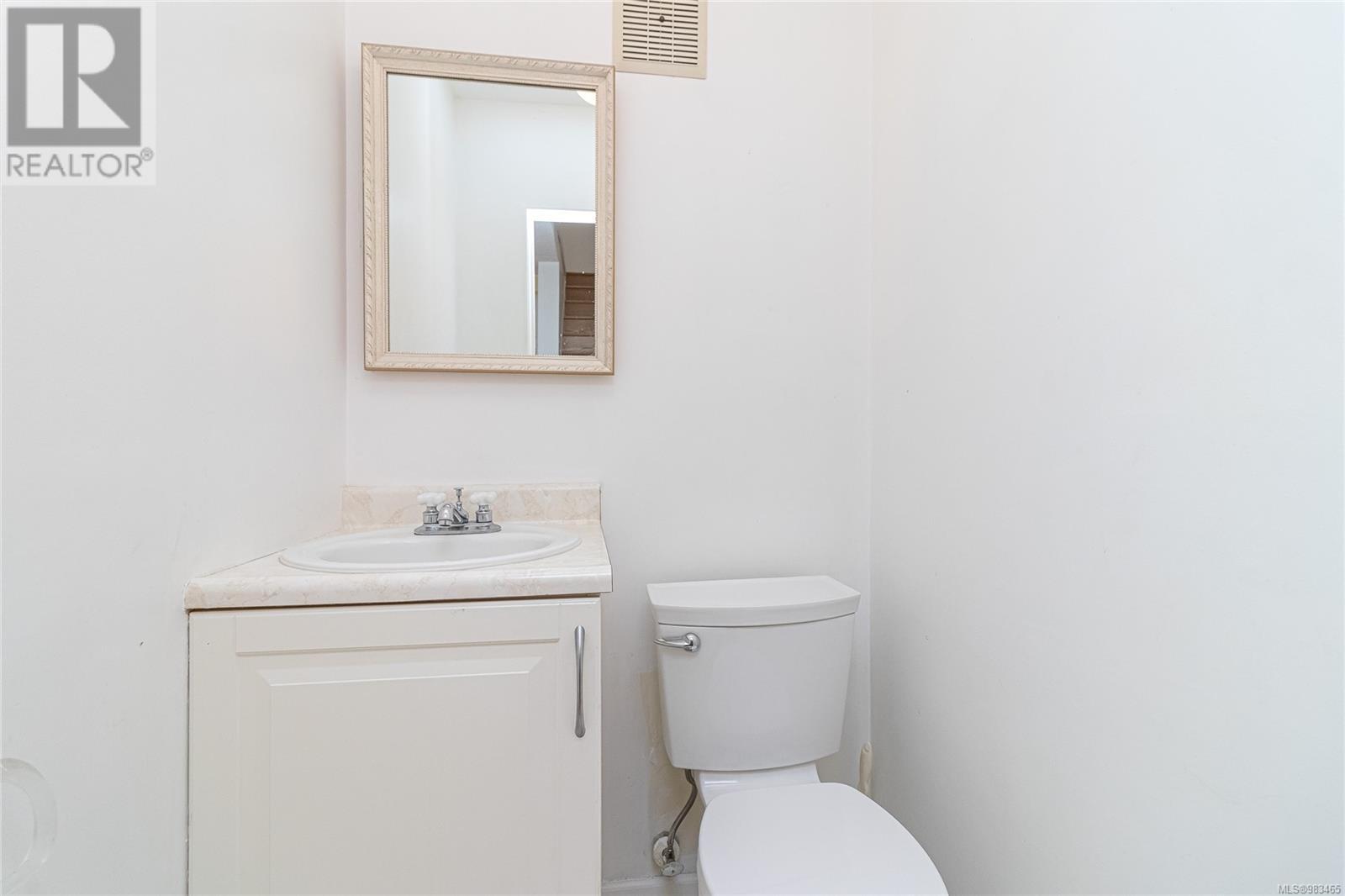10 10145 Third St Sidney, British Columbia V8L 3B5
$645,000Maintenance,
$450 Monthly
Maintenance,
$450 MonthlyThis 3 bedroom, 2 bathroom townhouse is located in a quiet, residential area of Sidney, with beach access & the Robert's Bay Ecological Bird Sanctuary nearby. The main living area offers hardwood floors in the dining room & living room. Sliding glass doors off the living room lead out to the sunny, fenced, south facing backyard. The kitchen has lots of cupboards & an eating area. Upstairs, there are 3 bedrooms, all with hardwood floors. There's a chair lift, for those who can't manage stairs & no carpet for those with allergies. Open parking space, with several guest parking spots, as well as street parking. New roof & skylights in 2024, vinyl thermopane windows, storage shed, laundry room close by. For pet lovers, you can have 2 cats or 1 dog (with no size restriction) as well as a reasonable number of small caged mammals or fish in an aquarium. This is a home that's affordable and in a desirable neighborhood. An ideal lifestyle for a family or retirement living. (id:29647)
Property Details
| MLS® Number | 983465 |
| Property Type | Single Family |
| Neigbourhood | Sidney North-East |
| Community Name | Sidney Court |
| Community Features | Pets Allowed, Family Oriented |
| Features | Central Location, Level Lot, Other, Marine Oriented |
| Parking Space Total | 2 |
| Plan | Vis56 |
| Structure | Shed, Patio(s) |
Building
| Bathroom Total | 2 |
| Bedrooms Total | 3 |
| Constructed Date | 1972 |
| Cooling Type | None |
| Fireplace Present | No |
| Heating Fuel | Electric |
| Heating Type | Baseboard Heaters |
| Size Interior | 1196 Sqft |
| Total Finished Area | 1196 Sqft |
| Type | Row / Townhouse |
Land
| Acreage | No |
| Size Irregular | 1909 |
| Size Total | 1909 Sqft |
| Size Total Text | 1909 Sqft |
| Zoning Description | Rm-6 |
| Zoning Type | Multi-family |
Rooms
| Level | Type | Length | Width | Dimensions |
|---|---|---|---|---|
| Second Level | Bathroom | 4-Piece | ||
| Second Level | Primary Bedroom | 12 ft | 12 ft | 12 ft x 12 ft |
| Second Level | Bedroom | 12 ft | 9 ft | 12 ft x 9 ft |
| Second Level | Bedroom | 11 ft | 10 ft | 11 ft x 10 ft |
| Main Level | Patio | 11 ft | 10 ft | 11 ft x 10 ft |
| Main Level | Other | 5 ft | 5 ft | 5 ft x 5 ft |
| Main Level | Living Room | 16 ft | 12 ft | 16 ft x 12 ft |
| Main Level | Dining Room | 10 ft | 7 ft | 10 ft x 7 ft |
| Main Level | Kitchen | 15 ft | 8 ft | 15 ft x 8 ft |
| Main Level | Bathroom | 2-Piece | ||
| Main Level | Entrance | 9 ft | 3 ft | 9 ft x 3 ft |
https://www.realtor.ca/real-estate/27782137/10-10145-third-st-sidney-sidney-north-east

107-2360 Beacon Ave
Sidney, British Columbia V8L 1X3
(250) 656-3486
(778) 426-8214
Interested?
Contact us for more information




























