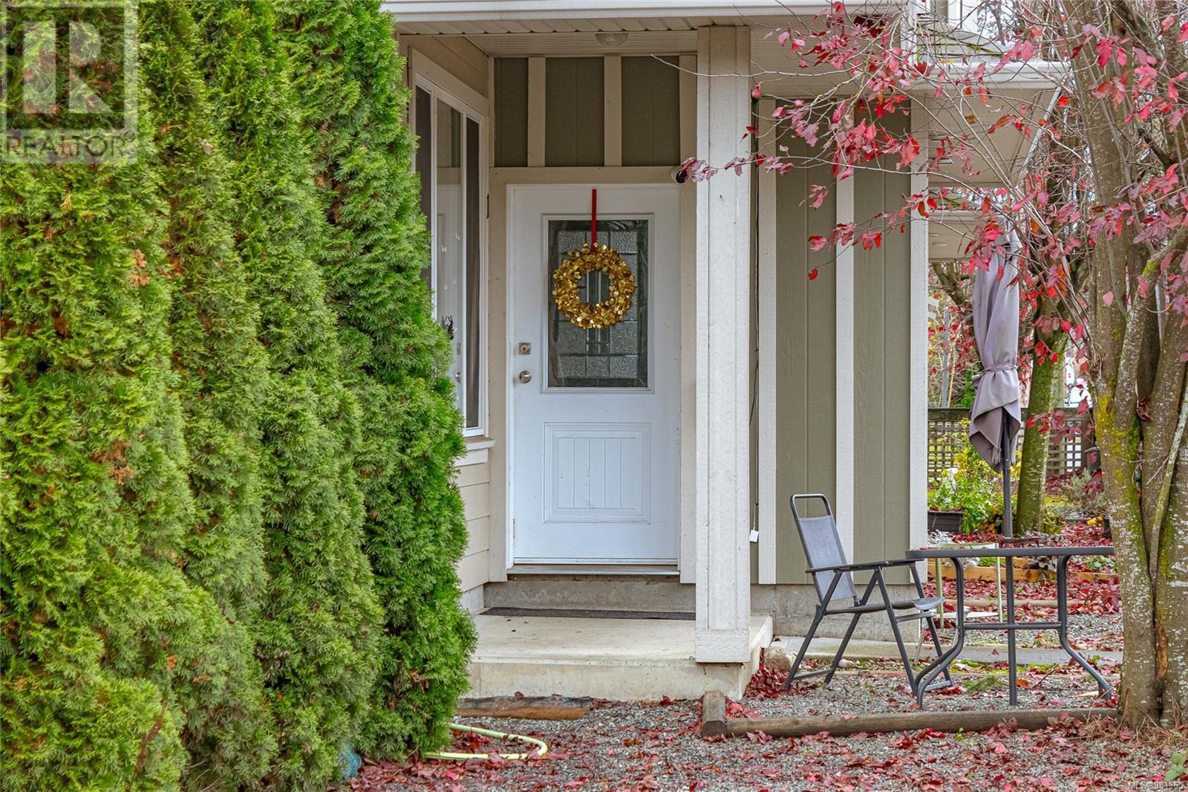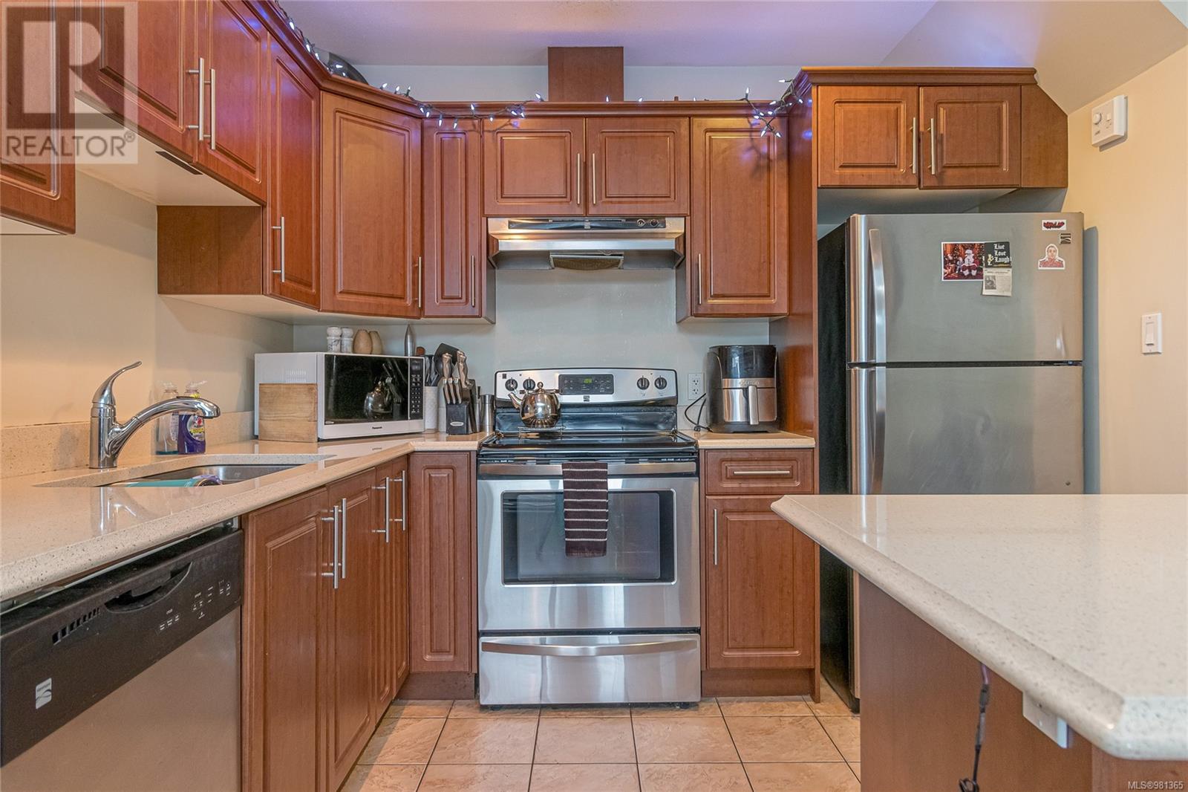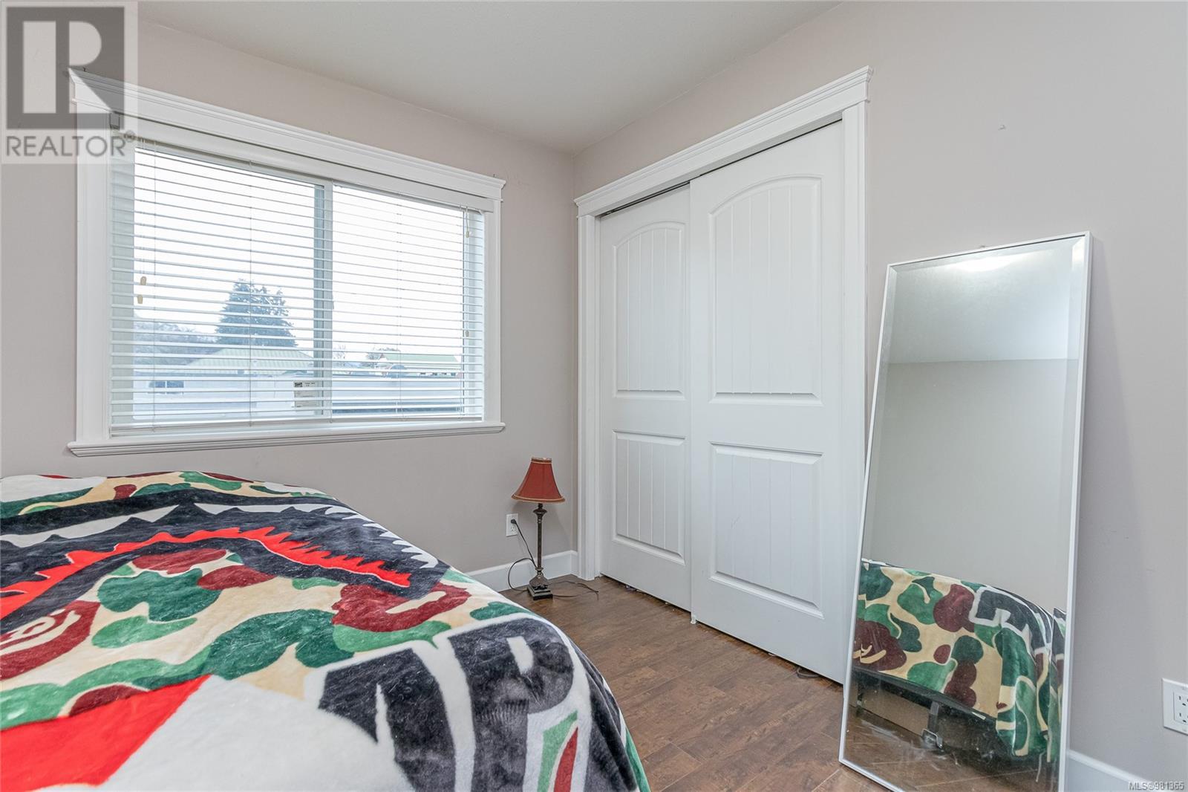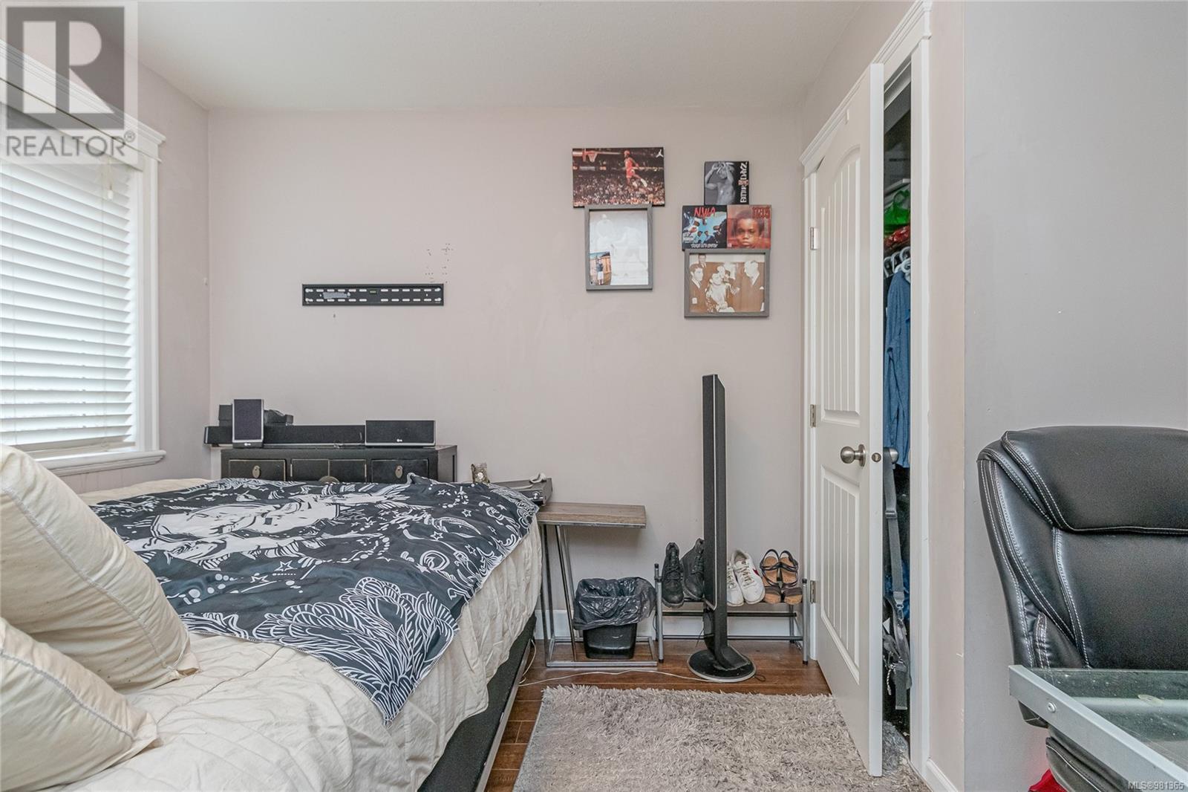1 730 Jubilee St Duncan, British Columbia V9L 1X8
$504,700
Charming BuiltGreen Certified Townhome in the heart of Duncan! This spacious corner unit features 3 bedrooms, 2.5 bathrooms & a versatile flex room, perfect for an office. The main floor includes a welcoming living area, dining room, kitchen, powder room & flex/office room. The kitchen boasts elegant granite countertops and modern stainless-steel appliances. A staircase with a skylight brightens the space on those gloomy days. Upstairs, you'll find the primary bedroom with an ensuite, two additional bedrooms, a full bathroom and laundry. Enjoy outdoor living with a covered patio and a fully fenced private yard, ideal for both relaxation and entertaining. Additional perks include bicycle storage and a high Walk Score, offering easy access to parks, trails & downtown Duncan’s amenities such as schools, VIU, the arena, library, and shopping. No strata fees. Shared costs include water and insurance. ALL FOUR UNITS available FOR SALE. (id:29647)
Property Details
| MLS® Number | 981365 |
| Property Type | Single Family |
| Neigbourhood | West Duncan |
| Community Features | Pets Allowed With Restrictions, Family Oriented |
| Parking Space Total | 4 |
Building
| Bathroom Total | 3 |
| Bedrooms Total | 3 |
| Constructed Date | 2012 |
| Cooling Type | None |
| Fireplace Present | No |
| Heating Type | Baseboard Heaters |
| Size Interior | 1421 Sqft |
| Total Finished Area | 1359 Sqft |
| Type | Row / Townhouse |
Land
| Acreage | No |
| Zoning Type | Multi-family |
Rooms
| Level | Type | Length | Width | Dimensions |
|---|---|---|---|---|
| Second Level | Bathroom | 3-Piece | ||
| Second Level | Bedroom | 12'7 x 8'11 | ||
| Second Level | Bedroom | 12'7 x 6'9 | ||
| Second Level | Ensuite | 3-Piece | ||
| Second Level | Primary Bedroom | 14 ft | Measurements not available x 14 ft | |
| Main Level | Office | 7'9 x 8'1 | ||
| Main Level | Bathroom | 2-Piece | ||
| Main Level | Kitchen | 8'9 x 8'7 | ||
| Main Level | Dining Room | 12'9 x 9'2 | ||
| Main Level | Living Room | 14'4 x 13'9 |
https://www.realtor.ca/real-estate/27694183/1-730-jubilee-st-duncan-west-duncan

301-1321 Blanshard St
Victoria, British Columbia V8W 0B6
(250) 480-3000
1 (866) 232-1101
www.fairrealty.com/
Interested?
Contact us for more information































