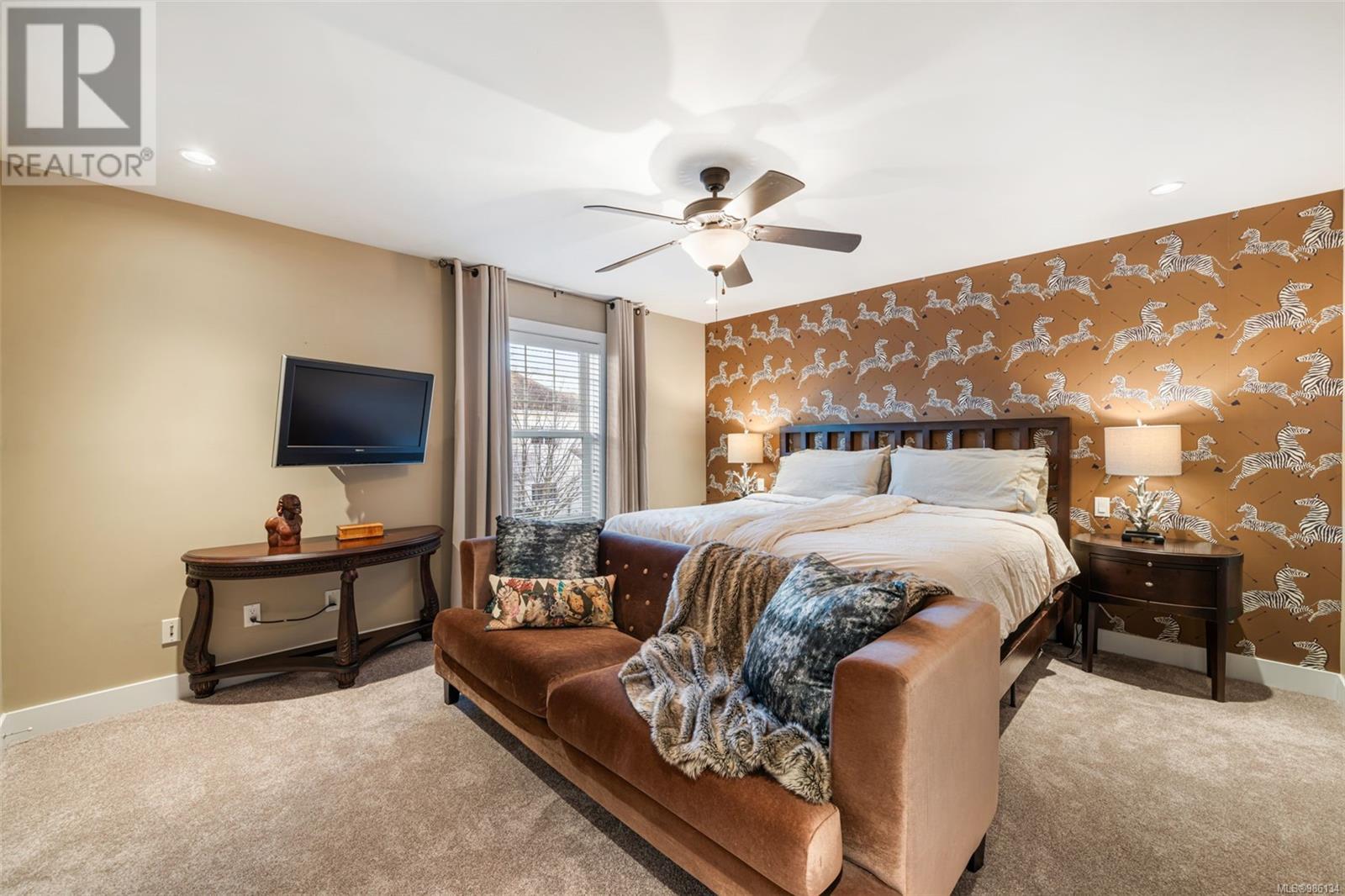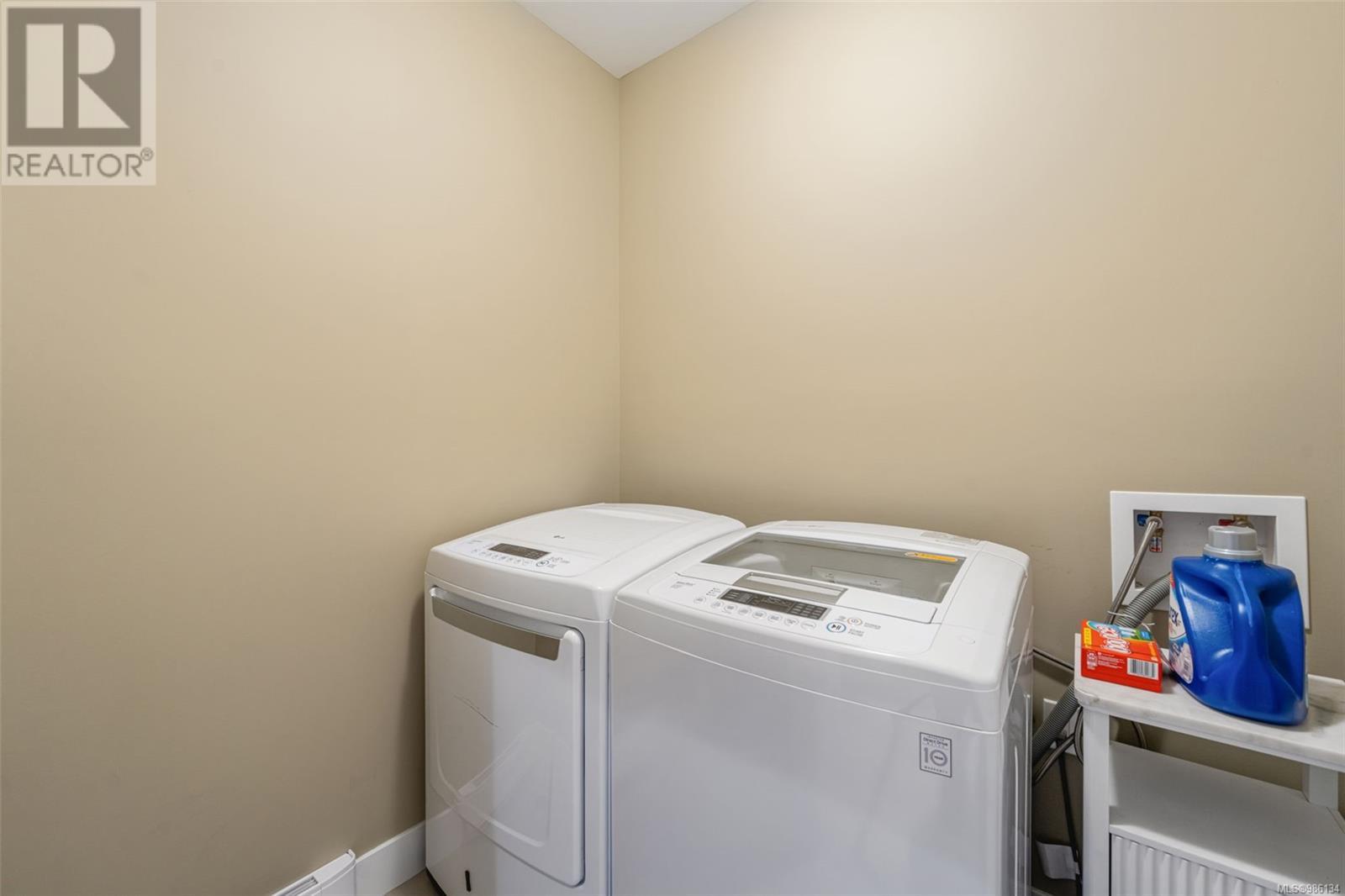1 555 Niagara St Victoria, British Columbia V8V 1H2
$1,225,000
O/H Cancelled Prime location and beautifully kept in the Heart of James Bay! One of just three homes in the building, this 3 bed, 5 bath property functions similarly to a duplex with NO strata fee payable. Steps from Beacon Hill Park, Dallas Road, many beaches, James Bay Village, and Downtown Victoria, it offers access to the best of both James Bay Village and downtown Victoria. Each of the 3 spacious bedrooms has its own ensuite, while the main and lower floors provide generous entertaining spaces, including custom cabinetry and a gas fireplace on the main floor. The stylish kitchen features granite counters, stainless appliances, and soft-close cabinetry. The primary bedroom boasts a spa-like ensuite and walk-in closet, while the fenced front yard and covered patio are ideal for relaxing or entertaining with rear parking and EV charger included. A rare chance for stylish, flexible, low-maintenance living in one of Victoria’s most desirable areas! (id:29647)
Property Details
| MLS® Number | 986134 |
| Property Type | Single Family |
| Neigbourhood | James Bay |
| Community Features | Pets Allowed, Family Oriented |
| Features | Private Setting, Other, Rectangular |
| Parking Space Total | 1 |
| Plan | Eps1528 |
| View Type | City View |
Building
| Bathroom Total | 5 |
| Bedrooms Total | 3 |
| Architectural Style | Westcoast |
| Constructed Date | 2013 |
| Cooling Type | None |
| Fireplace Present | Yes |
| Fireplace Total | 1 |
| Heating Fuel | Electric |
| Heating Type | Baseboard Heaters |
| Size Interior | 2250 Sqft |
| Total Finished Area | 2149 Sqft |
| Type | Duplex |
Land
| Acreage | No |
| Size Irregular | 8276 |
| Size Total | 8276 Sqft |
| Size Total Text | 8276 Sqft |
| Zoning Type | Residential |
Rooms
| Level | Type | Length | Width | Dimensions |
|---|---|---|---|---|
| Second Level | Ensuite | 4-Piece | ||
| Second Level | Bedroom | 15 ft | 15 ft | 15 ft x 15 ft |
| Second Level | Ensuite | 5-Piece | ||
| Second Level | Primary Bedroom | 13 ft | 15 ft | 13 ft x 15 ft |
| Lower Level | Bathroom | 2-Piece | ||
| Lower Level | Laundry Room | 5 ft | 6 ft | 5 ft x 6 ft |
| Lower Level | Ensuite | 4-Piece | ||
| Lower Level | Bedroom | 11 ft | 11 ft | 11 ft x 11 ft |
| Lower Level | Family Room | 15 ft | 14 ft | 15 ft x 14 ft |
| Main Level | Porch | 18 ft | 6 ft | 18 ft x 6 ft |
| Main Level | Bathroom | 2-Piece | ||
| Main Level | Kitchen | 8 ft | 12 ft | 8 ft x 12 ft |
| Main Level | Dining Room | 11 ft | 12 ft | 11 ft x 12 ft |
| Main Level | Living Room | 15 ft | 14 ft | 15 ft x 14 ft |
https://www.realtor.ca/real-estate/27918582/1-555-niagara-st-victoria-james-bay

117-2854 Peatt Rd.
Victoria, British Columbia V9B 0W3
(250) 474-4800
(250) 474-7733
www.rlpvictoria.com/

117-2854 Peatt Rd.
Victoria, British Columbia V9B 0W3
(250) 474-4800
(250) 474-7733
www.rlpvictoria.com/

117-2854 Peatt Rd.
Victoria, British Columbia V9B 0W3
(250) 474-4800
(250) 474-7733
www.rlpvictoria.com/
Interested?
Contact us for more information














































