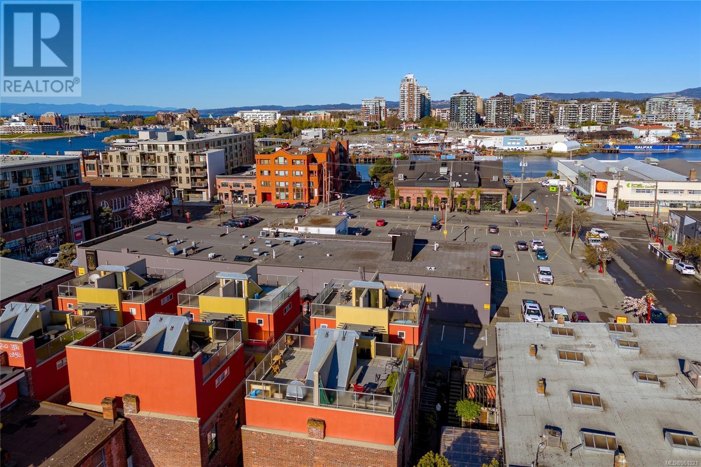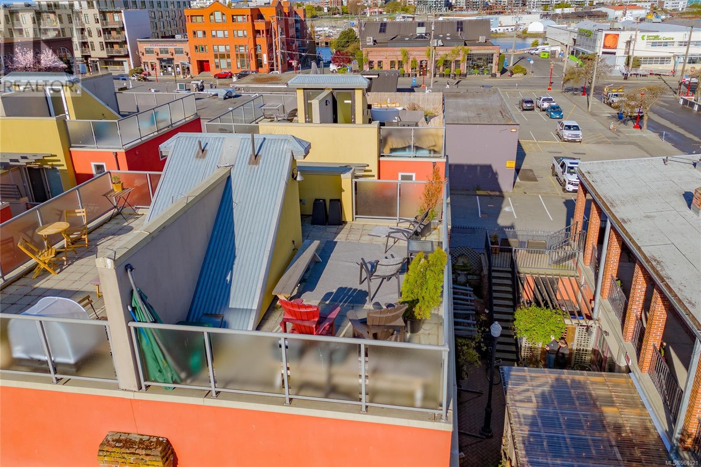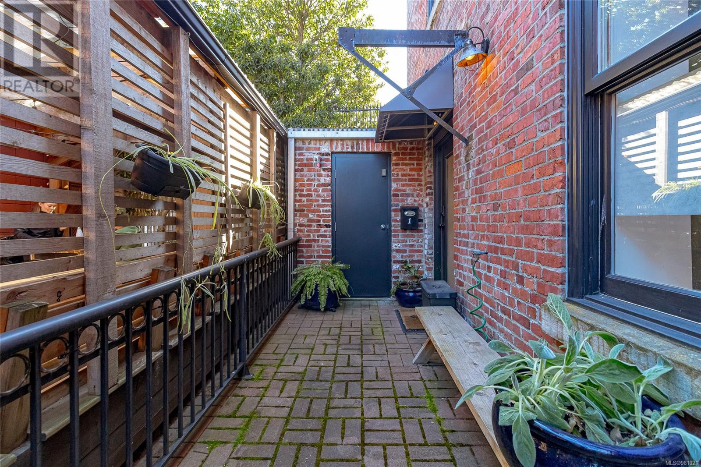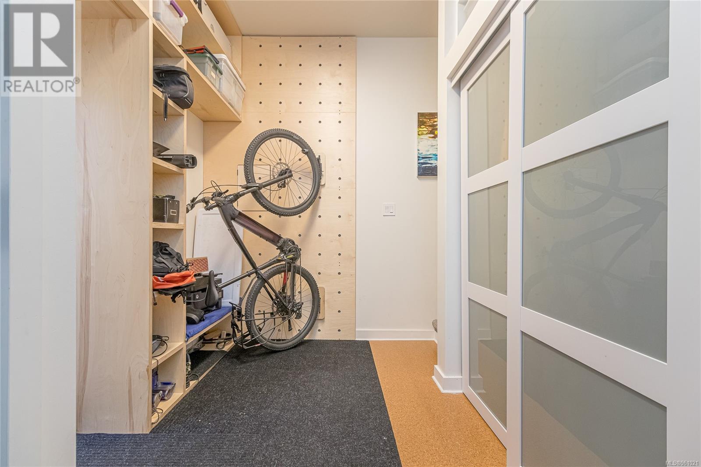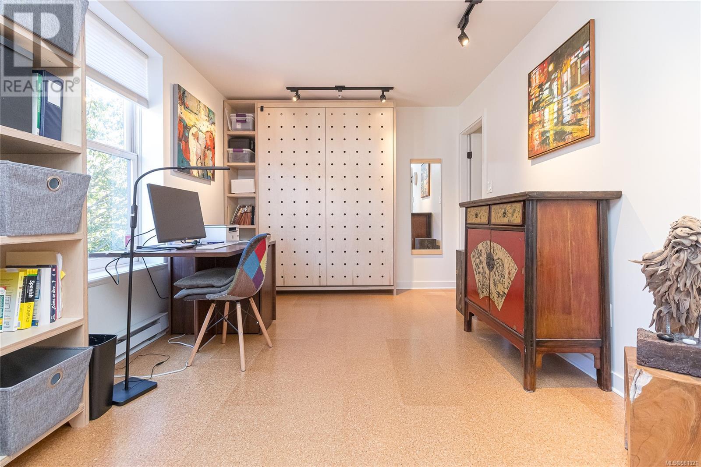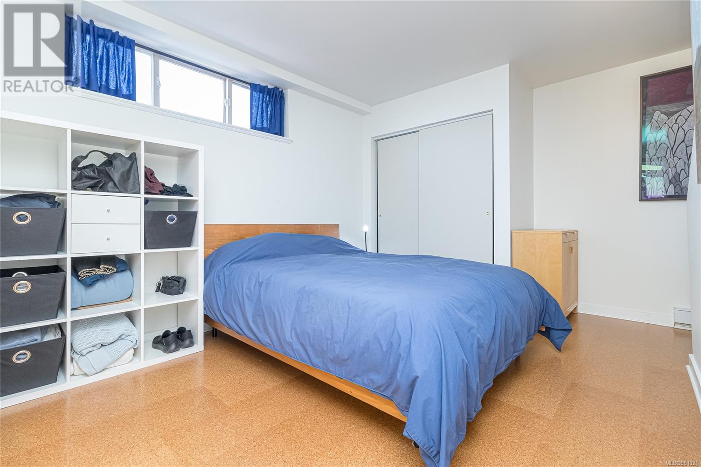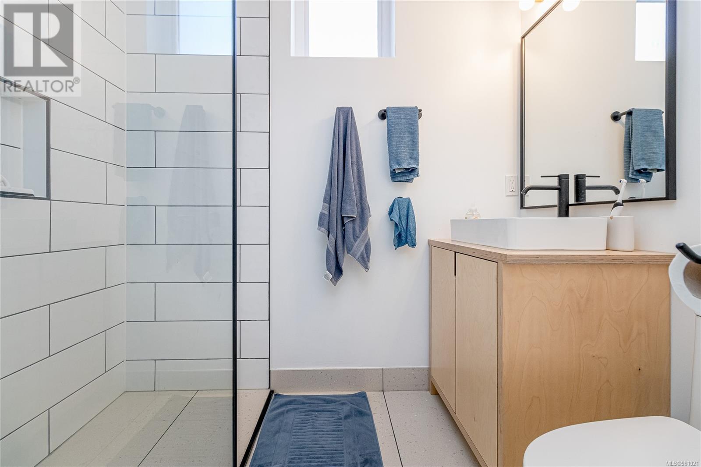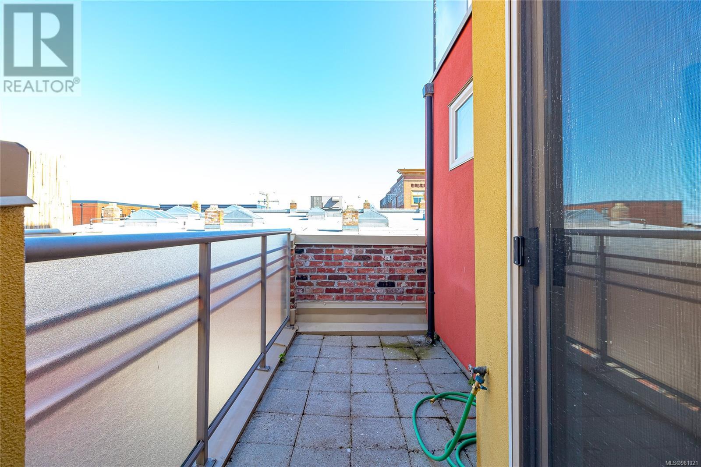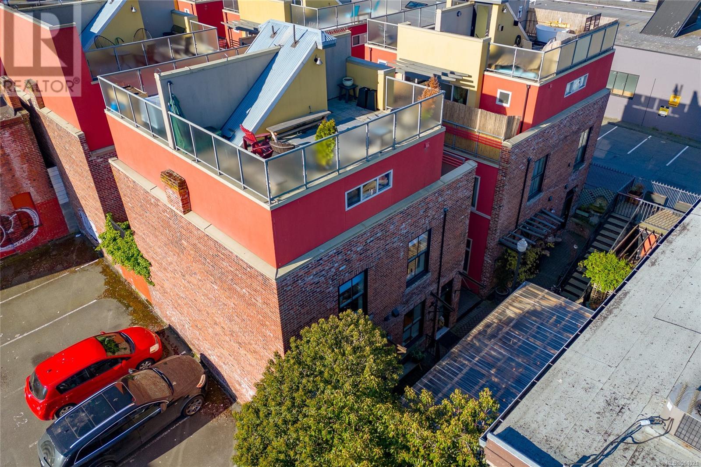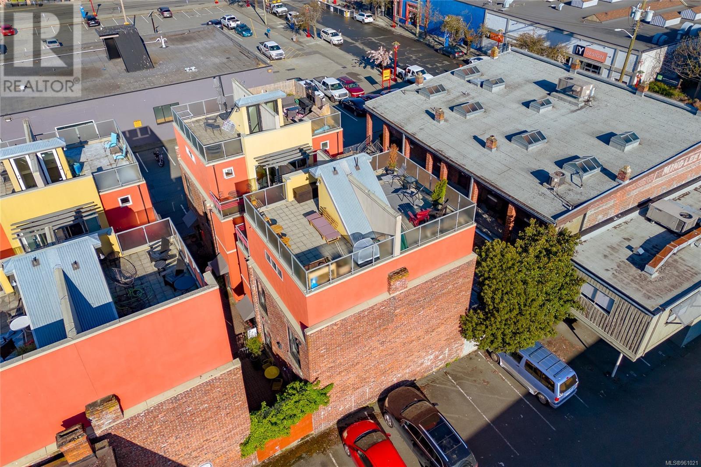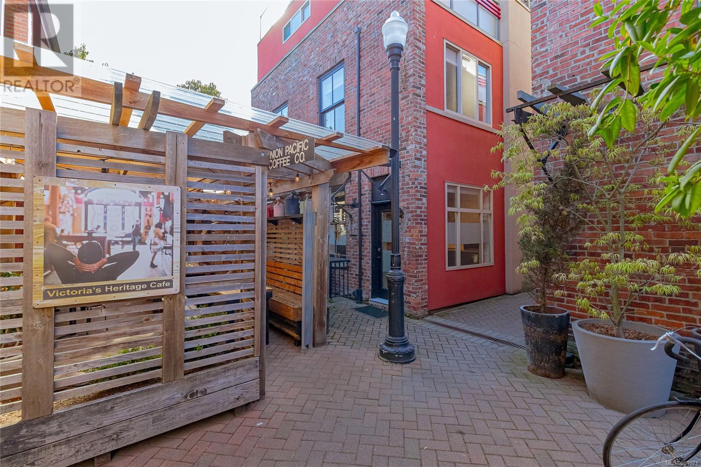1 532 Fisgard St Victoria, British Columbia V8W 1R4
$769,900Maintenance,
$504 Monthly
Maintenance,
$504 MonthlyFeel at home in this impeccable live/work two-bed, two-bath 1999 townhome in historic Chinatown's Dragon Alley. Abundance of natural light on all three levels and the bonus of a very rare ROOFTOP PATIO with nearly panoramic views of the heritage and character neighbourhoods of Victoria. The open kitchen and eating area has been completely updated and offers over height 9'7'' ceilings. Two walls of windows on all floors allows the natural light to flow in. All the favourite updates have been done including bathrooms, cork flooring and more. Laundry conveniently on the ground floor level. Located within Dragon Alley, this townhome is ideal for on-the-go professionals and bike enthusiasts. There is a coffee shop literally right next door! Very central location, with a walker's paradise score of 99 and bike score of 91, as it is just a short stroll to shopping & amenities including Government Street and the ocean along Wharf Street. Please see both the YouTube video & 3D Matterport links. (id:29647)
Property Details
| MLS® Number | 961021 |
| Property Type | Single Family |
| Neigbourhood | Downtown |
| Community Name | Dragon Alley |
| Community Features | Pets Allowed With Restrictions, Family Oriented |
| Features | Central Location, Level Lot, Other, Rectangular, Marine Oriented |
| Plan | Vis4896 |
| Structure | Patio(s) |
| View Type | City View, Mountain View, Ocean View |
Building
| Bathroom Total | 2 |
| Bedrooms Total | 2 |
| Constructed Date | 1999 |
| Cooling Type | None |
| Fireplace Present | No |
| Heating Fuel | Electric |
| Heating Type | Baseboard Heaters |
| Size Interior | 1330 Sqft |
| Total Finished Area | 1012 Sqft |
| Type | Row / Townhouse |
Land
| Access Type | Road Access |
| Acreage | No |
| Size Irregular | 1330 |
| Size Total | 1330 Sqft |
| Size Total Text | 1330 Sqft |
| Zoning Description | Otd-1 |
| Zoning Type | Residential/commercial |
Rooms
| Level | Type | Length | Width | Dimensions |
|---|---|---|---|---|
| Second Level | Bedroom | 12'7 x 9'10 | ||
| Second Level | Living Room | 12'0 x 13'1 | ||
| Third Level | Den | 7'7 x 5'8 | ||
| Third Level | Bathroom | 3-Piece | ||
| Third Level | Primary Bedroom | 13'10 x 9'10 | ||
| Third Level | Balcony | 7'3 x 5'1 | ||
| Main Level | Eating Area | 12'0 x 5'6 | ||
| Main Level | Entrance | 8'7 x 6'7 | ||
| Main Level | Bathroom | 2-Piece | ||
| Main Level | Kitchen | 12'0 x 7'1 | ||
| Main Level | Patio | 11'11 x 6'1 |
https://www.realtor.ca/real-estate/26777657/1-532-fisgard-st-victoria-downtown

752 Douglas St
Victoria, British Columbia V8W 3M6
(250) 380-3933
(250) 380-3939
Interested?
Contact us for more information


