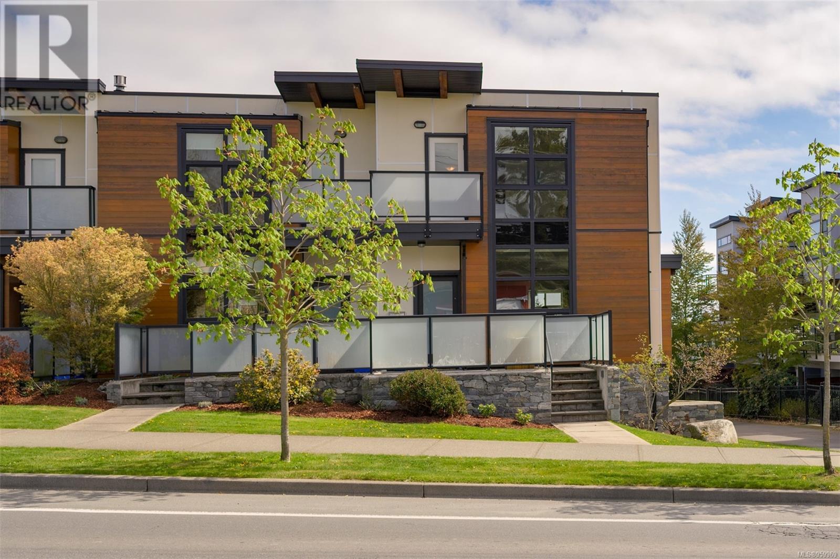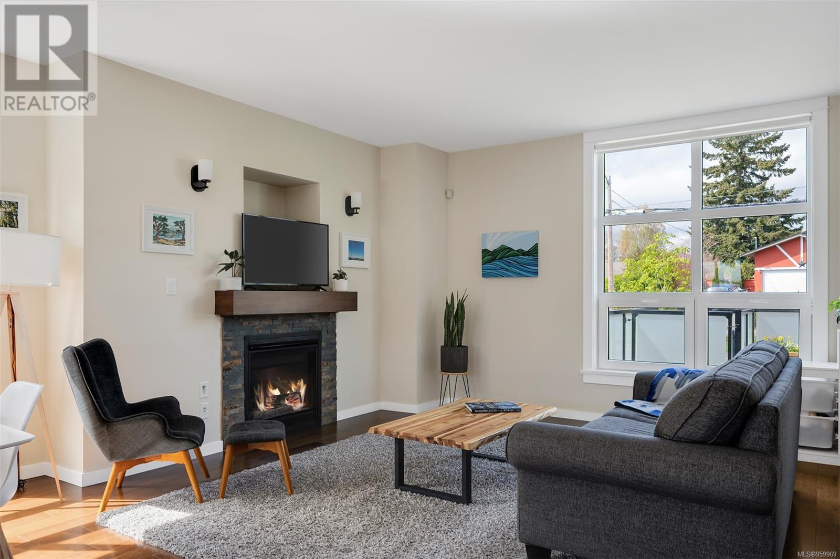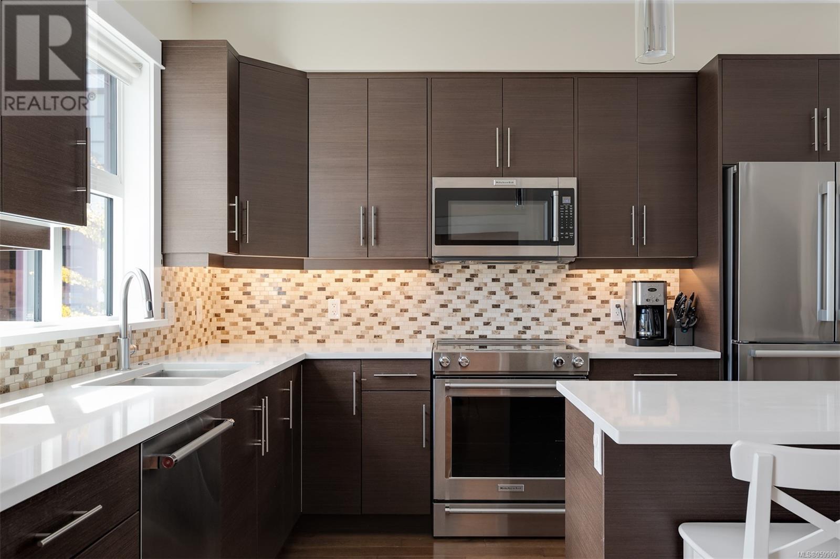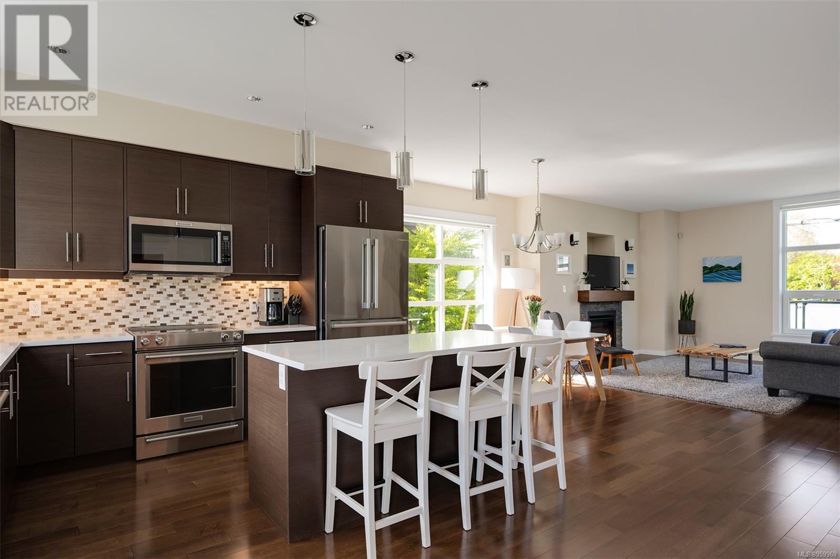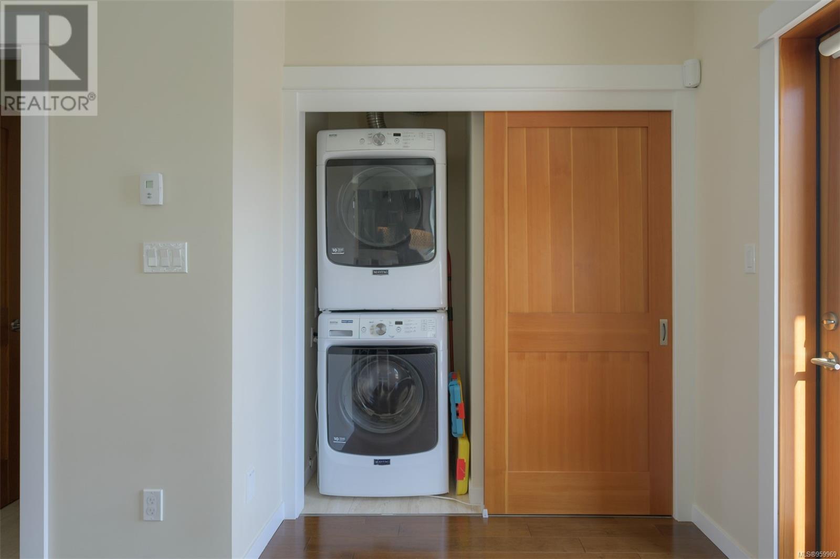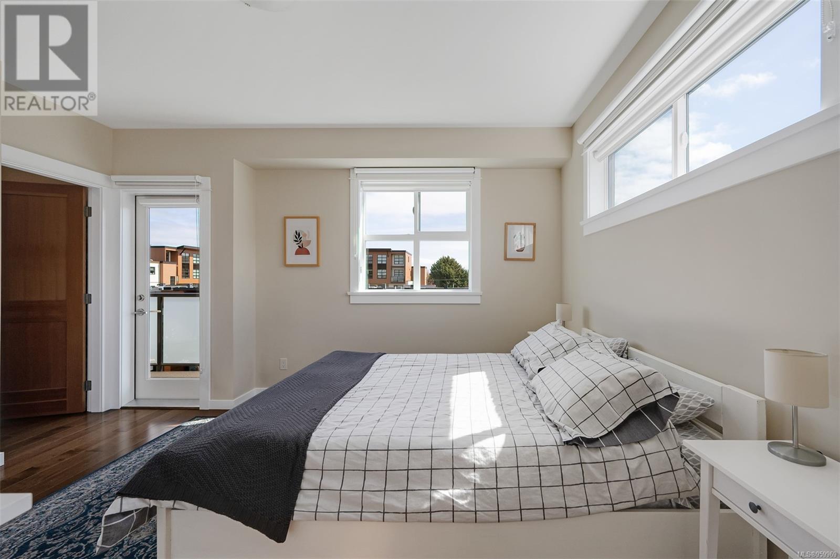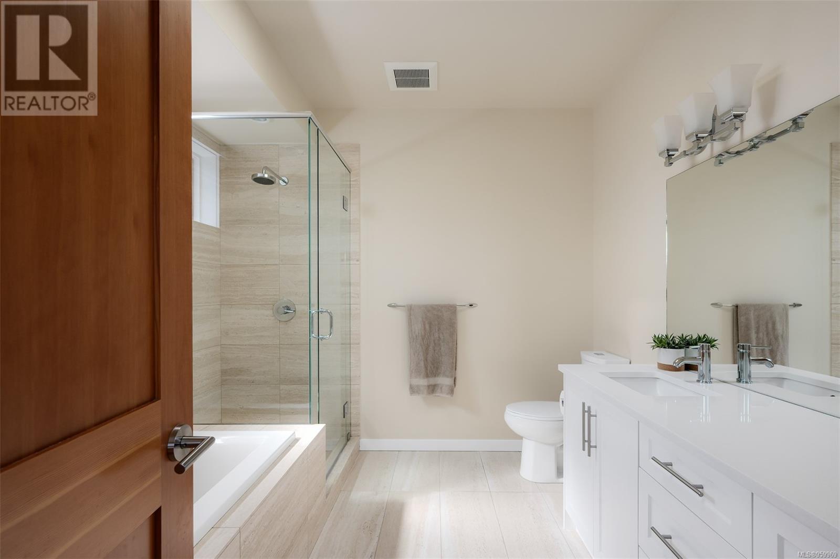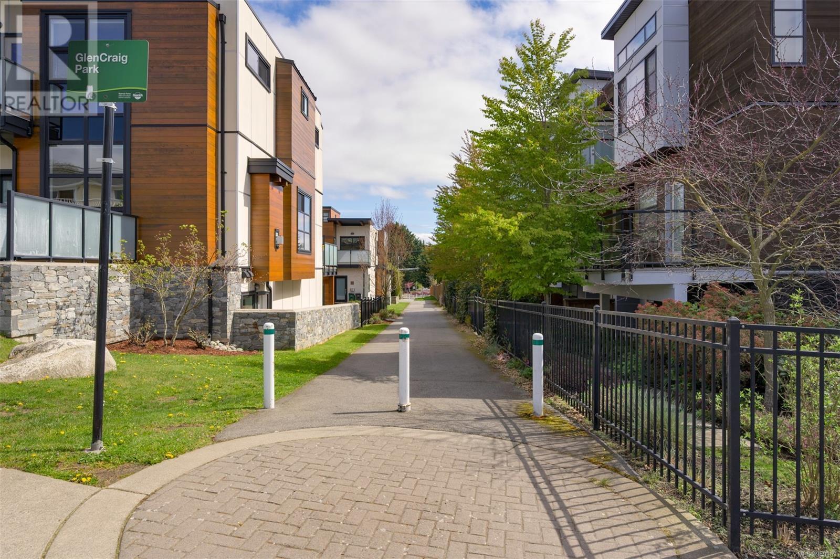1 4009 Cedar Hill Rd Saanich, British Columbia V8N 4M9
$1,090,000Maintenance,
$411 Monthly
Maintenance,
$411 MonthlyWelcome to Gardiner's Green 1-4009 Cedar Hill! This west coast contemporary 3 bedroom, 4 bathroom home is an end unit with high end finishing throughout. As you enter the home you will see how bright, open, and spacious it truly is, with high 9 foot ceilings, over sized windows allowing for natural light throughout the day. A large living room space with cozy gas fireplace and beautiful engineered hardwood floors carry through to the open dining area and kitchen which includes granite countertops, stainless appliances and ample storage. Up you will find two large bedrooms both with full ensuite bathrooms and balconies. Down is a self contained suite with own entrance, a great mortgage helper! There are 4 outdoor decks/patio areas total 480 square feet! A large 2 car garage provides room for the cars and bikes, with additional parking allowed on the driveway. This central location has great transit access, close to shopping, parks, hiking up Mt. Doug and walking distance to UVIC. (id:29647)
Property Details
| MLS® Number | 959969 |
| Property Type | Single Family |
| Neigbourhood | Mt Doug |
| Community Name | Gardiners Green |
| Community Features | Pets Allowed, Family Oriented |
| Parking Space Total | 4 |
| Plan | Eps1216 |
| Structure | Patio(s) |
Building
| Bathroom Total | 4 |
| Bedrooms Total | 3 |
| Architectural Style | Westcoast |
| Constructed Date | 2013 |
| Cooling Type | See Remarks |
| Fireplace Present | Yes |
| Fireplace Total | 1 |
| Heating Fuel | Geo Thermal, Natural Gas, Other |
| Size Interior | 2141 Sqft |
| Total Finished Area | 1709 Sqft |
| Type | Row / Townhouse |
Land
| Acreage | No |
| Size Irregular | 2142 |
| Size Total | 2142 Sqft |
| Size Total Text | 2142 Sqft |
| Zoning Type | Multi-family |
Rooms
| Level | Type | Length | Width | Dimensions |
|---|---|---|---|---|
| Second Level | Balcony | 7' x 4' | ||
| Second Level | Balcony | 10' x 4' | ||
| Second Level | Ensuite | 4-Piece | ||
| Second Level | Ensuite | 5-Piece | ||
| Second Level | Primary Bedroom | 13' x 12' | ||
| Second Level | Bedroom | 18' x 11' | ||
| Lower Level | Kitchen | 3' x 8' | ||
| Lower Level | Bathroom | 4-Piece | ||
| Lower Level | Bedroom | 13' x 13' | ||
| Main Level | Patio | 10' x 12' | ||
| Main Level | Balcony | 21' x 10' | ||
| Main Level | Bathroom | 2-Piece | ||
| Main Level | Kitchen | 11' x 12' | ||
| Main Level | Dining Room | 10' x 10' | ||
| Main Level | Living Room | 14' x 12' | ||
| Main Level | Entrance | 6' x 4' |
https://www.realtor.ca/real-estate/26772219/1-4009-cedar-hill-rd-saanich-mt-doug

1144 Fort St
Victoria, British Columbia V8V 3K8
(250) 385-2033
(250) 385-3763
www.newportrealty.com/
Interested?
Contact us for more information


