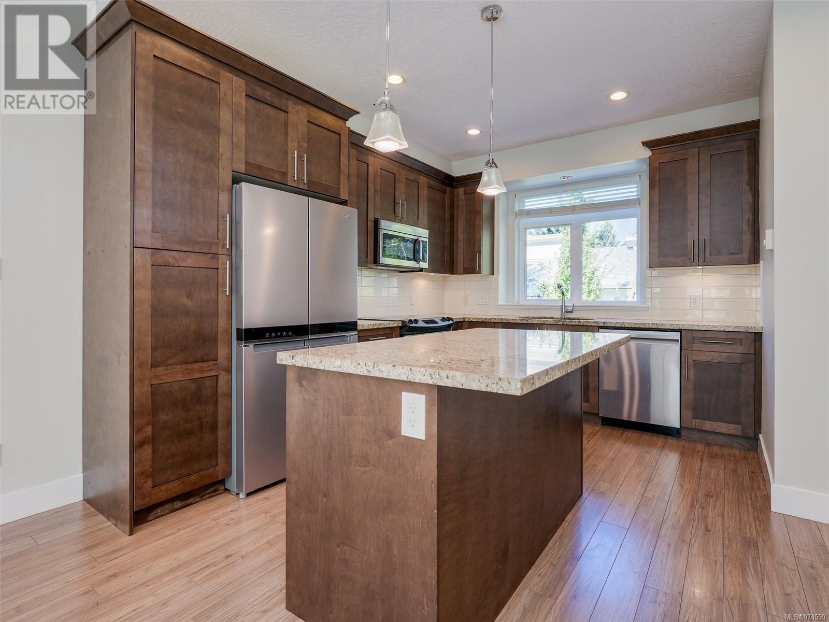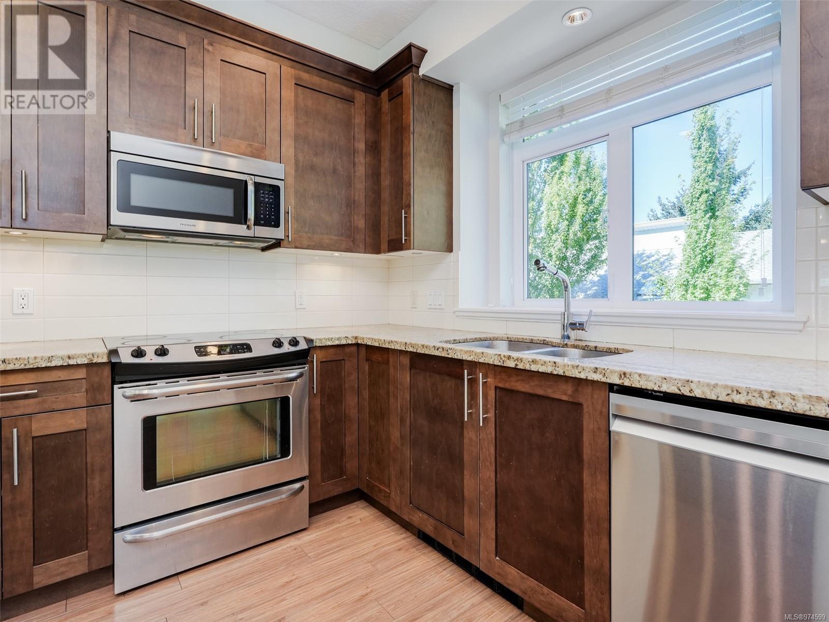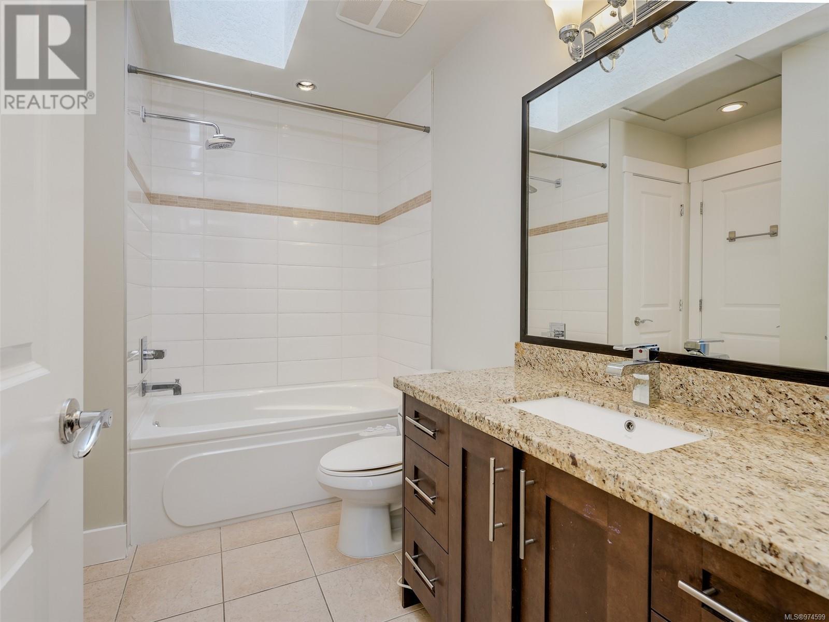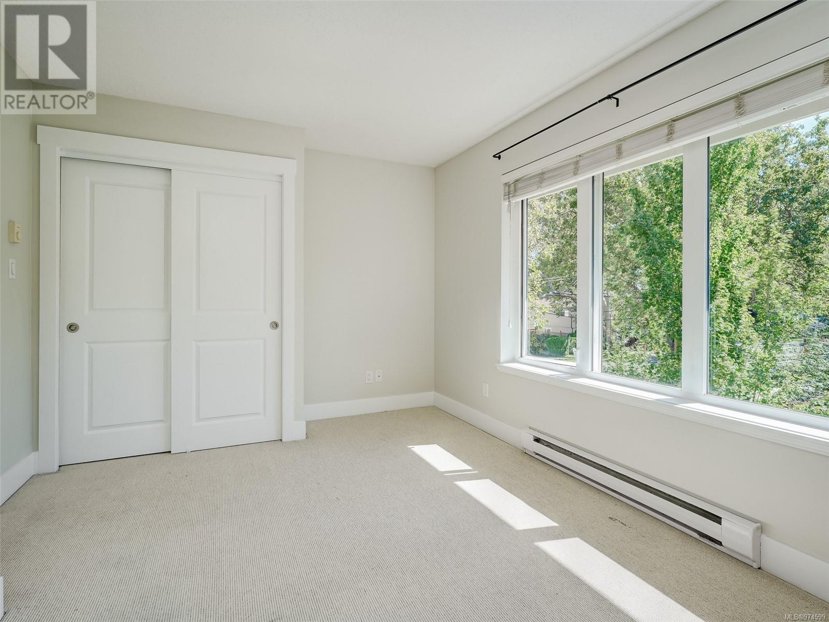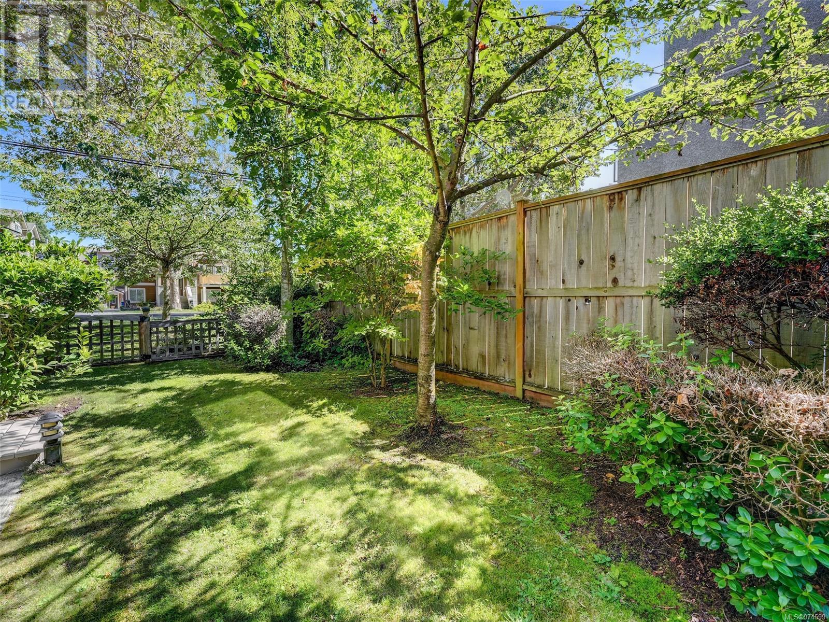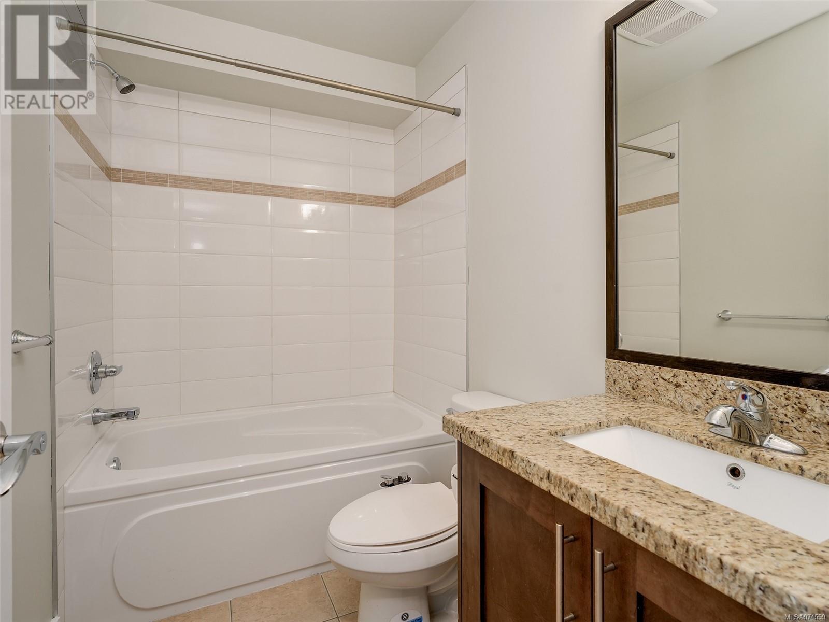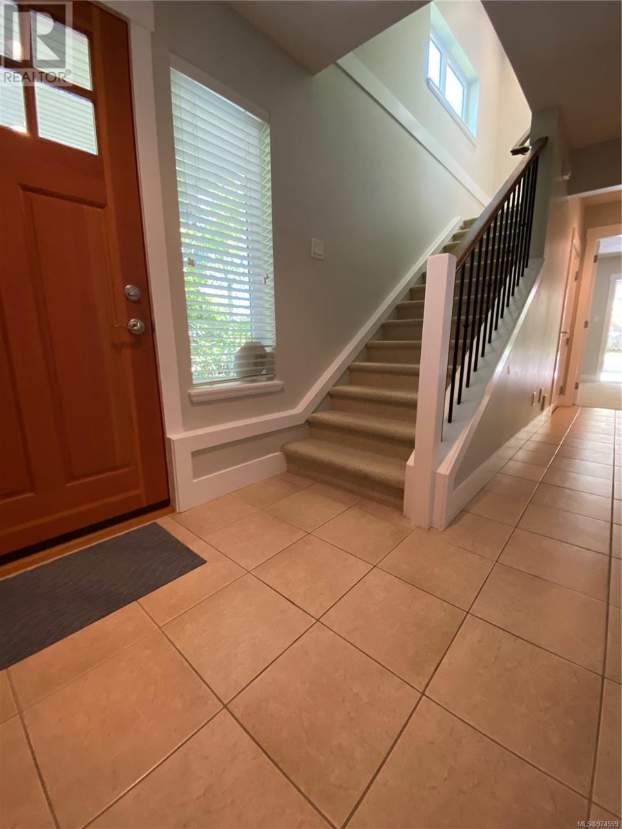1 2918 Shelbourne St Victoria, British Columbia V8R 4M6
$929,900Maintenance,
$522 Monthly
Maintenance,
$522 MonthlyWelcome to ''Lansdowne Walk'' an immaculate boutique townhome complex of only 7 homes, scenically set amongst mature landscaping & road side commemorative trees in this extremely well located area so close to major shopping, schools, Camosun & UVIC, golf & on bus route! This special END UNIT boasts features not avail in the other units: the most surrounding green space enjoyed by the full end wall of extra height windows on all three levels, generous sized private south facing sundeck with private stairs to a large covered patio area directly off the ground level bedroom (rec room) with 4pce bath, Arts & Crafts styled wide covered private entrance with 2nd patio, bay window. The 3 bedroom, 3 bathroom, 3 level unit is in immaculate condition and offers a sunny open main floor living floor plan with bay window, 9 ft ceilings & opening directly onto the sundeck, gourmet kitchen with granite counters & s/s appliances plus eating bar & 2 pce. Upstairs primary & second bedrooms with full bath. Single garage plus second parking spot in front. Cats OK, Strata fee $521. Act quick, it's vacant and move in ready! (id:29647)
Property Details
| MLS® Number | 974599 |
| Property Type | Single Family |
| Neigbourhood | Oaklands |
| Community Name | Lansdowne Walk |
| Community Features | Pets Allowed With Restrictions, Family Oriented |
| Features | Central Location, Park Setting, Private Setting, Southern Exposure, Other |
| Parking Space Total | 2 |
| Plan | Eps323 |
| Structure | Patio(s) |
Building
| Bathroom Total | 3 |
| Bedrooms Total | 3 |
| Architectural Style | Other |
| Constructed Date | 2010 |
| Cooling Type | None |
| Fireplace Present | No |
| Heating Fuel | Electric |
| Heating Type | Baseboard Heaters |
| Size Interior | 1681 Sqft |
| Total Finished Area | 1523 Sqft |
| Type | Row / Townhouse |
Land
| Access Type | Road Access |
| Acreage | No |
| Size Irregular | 1996 |
| Size Total | 1996 Sqft |
| Size Total Text | 1996 Sqft |
| Zoning Type | Multi-family |
Rooms
| Level | Type | Length | Width | Dimensions |
|---|---|---|---|---|
| Second Level | Bedroom | 13 ft | 9 ft | 13 ft x 9 ft |
| Second Level | Bathroom | 4-Piece | ||
| Second Level | Primary Bedroom | 12 ft | 12 ft | 12 ft x 12 ft |
| Lower Level | Porch | 12 ft | 4 ft | 12 ft x 4 ft |
| Lower Level | Patio | 16 ft | 16 ft | 16 ft x 16 ft |
| Lower Level | Storage | 8 ft | 3 ft | 8 ft x 3 ft |
| Lower Level | Bathroom | 4-Piece | ||
| Lower Level | Bedroom | 16 ft | 11 ft | 16 ft x 11 ft |
| Lower Level | Entrance | 6 ft | 6 ft | 6 ft x 6 ft |
| Main Level | Bathroom | 2-Piece | ||
| Main Level | Kitchen | 12 ft | 10 ft | 12 ft x 10 ft |
| Main Level | Dining Room | 12 ft | 10 ft | 12 ft x 10 ft |
| Main Level | Living Room | 16 ft | 11 ft | 16 ft x 11 ft |
https://www.realtor.ca/real-estate/27351883/1-2918-shelbourne-st-victoria-oaklands

4440 Chatterton Way
Victoria, British Columbia V8X 5J2
(250) 744-3301
(800) 663-2121
(250) 744-3904
www.remax-camosun-victoria-bc.com/
Interested?
Contact us for more information








