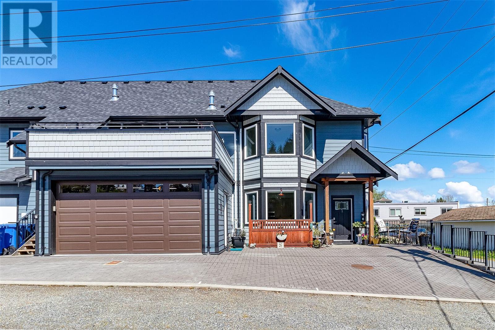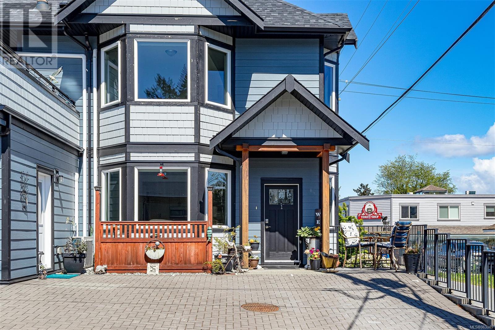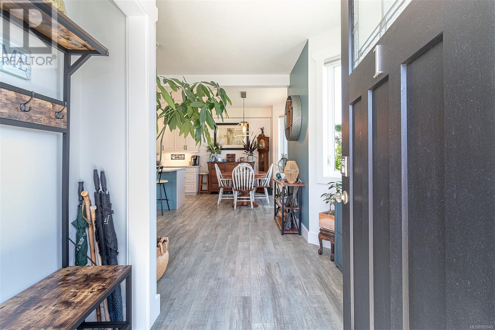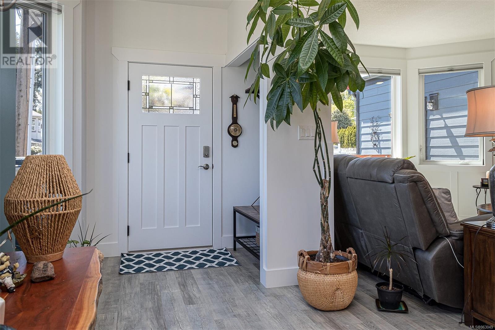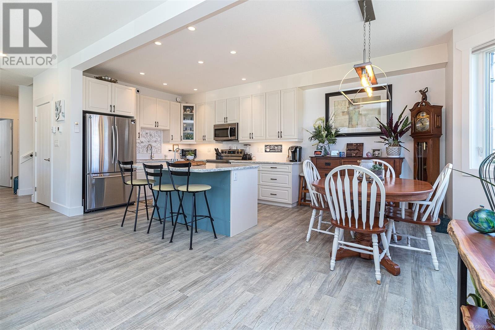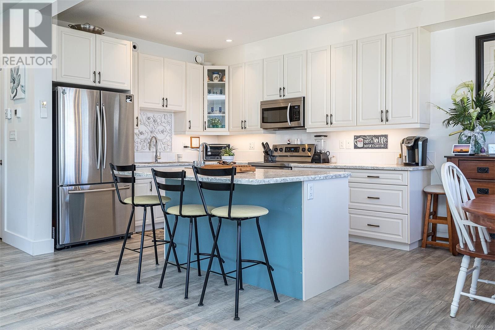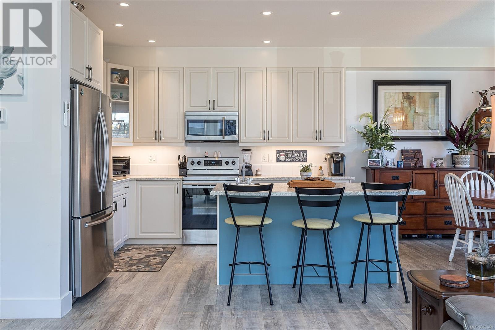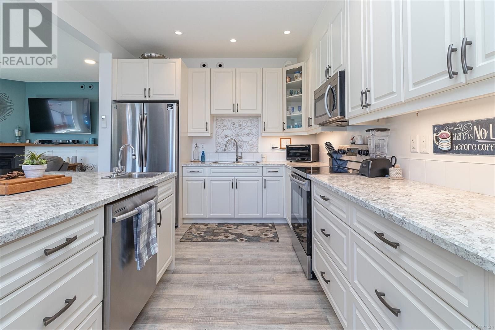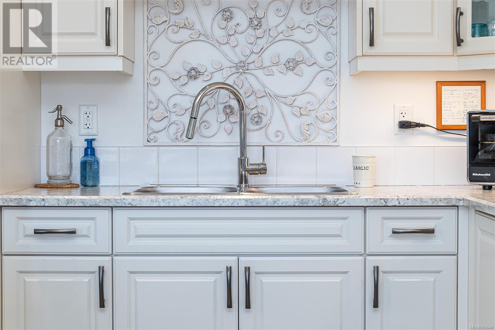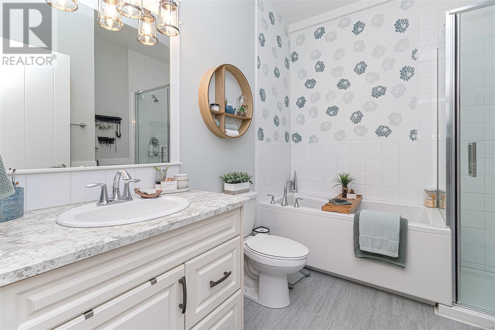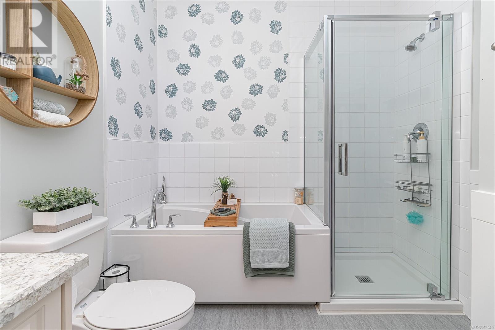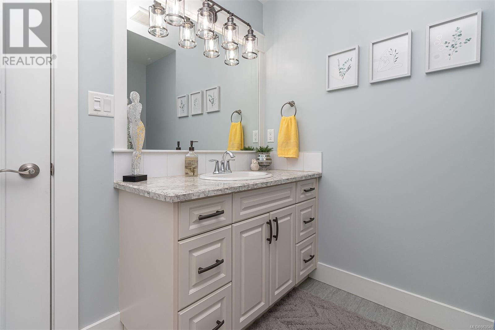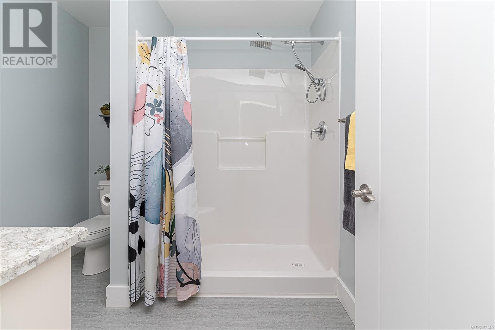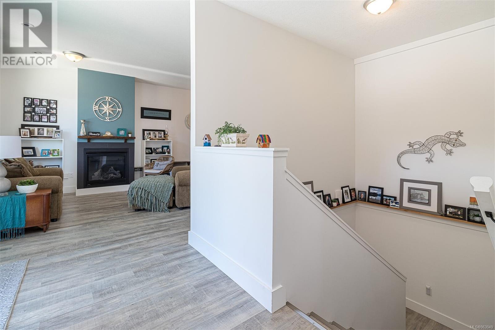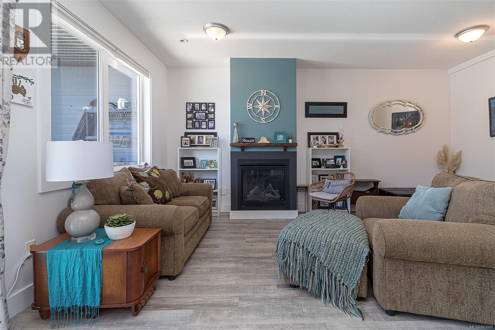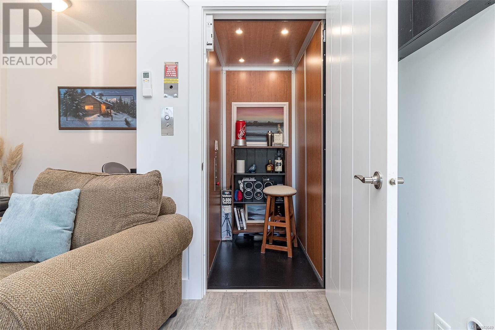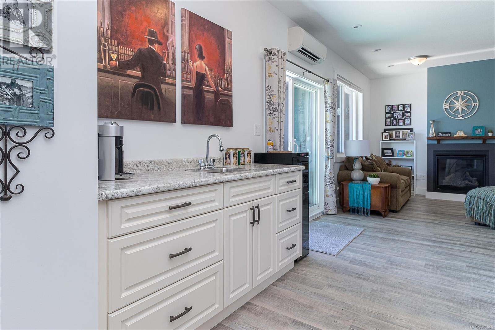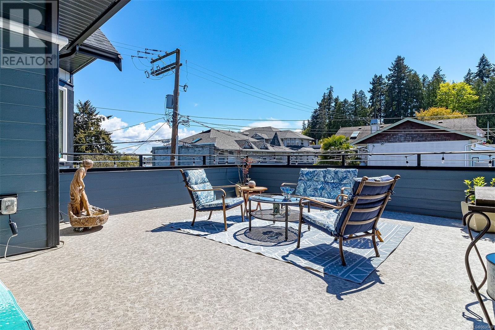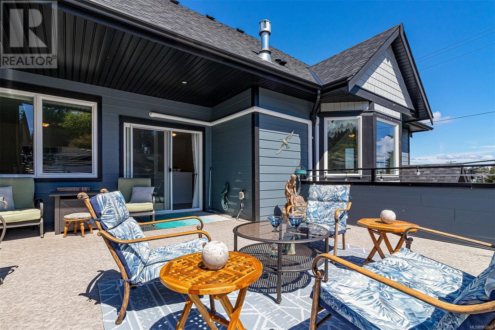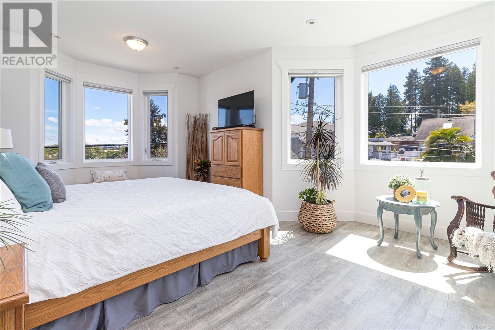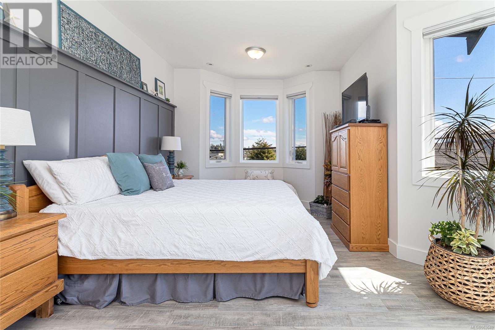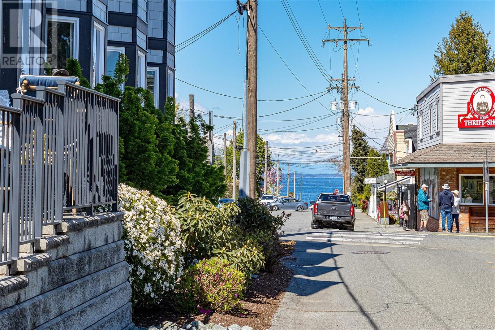1 2886 Oak St Chemainus, British Columbia V0R 1K1
$769,000Maintenance,
$457 Monthly
Maintenance,
$457 MonthlyLives like a Townhouse with over 2,100 square feet plus a double garage, all on crawlspace. Bonus private interior elevator, and 384 sq. ft fabulous south facing balcony perfect for barbeques. All in the heart of world famous (Sea Side) Chemainus where you can discover over 54 murals, restaurants, shops, theatres, Golf and so much more to see and do. Beautifully maintained and updated by meticulous second owner with lots of thoughtful upgrades: blt in vacuum, extra cabinets, lighting, mirrors, custom mantels, and touches of wainscotting giving this home a warm finish. Two natural gas fireplaces and 3 head heat pump keep you cool in summer and warm in winter. Modern open floor plan, large picture windows gives you a peek of the ocean. Bonus: double garage with workshop area. This Condo/Townhouse will delight the fussiest of buyers. (id:29647)
Property Details
| MLS® Number | 963049 |
| Property Type | Single Family |
| Neigbourhood | Chemainus |
| Community Features | Pets Allowed With Restrictions, Family Oriented |
| Features | Southern Exposure, Other, Marine Oriented |
| Parking Space Total | 2 |
| Plan | Eps4854 |
Building
| Bathroom Total | 2 |
| Bedrooms Total | 2 |
| Architectural Style | Westcoast |
| Constructed Date | 2017 |
| Cooling Type | Air Conditioned |
| Fireplace Present | Yes |
| Fireplace Total | 2 |
| Heating Fuel | Natural Gas |
| Heating Type | Forced Air, Heat Pump, Heat Recovery Ventilation (hrv) |
| Size Interior | 2484 Sqft |
| Total Finished Area | 2121 Sqft |
| Type | Row / Townhouse |
Land
| Access Type | Road Access |
| Acreage | No |
| Size Irregular | 1972 |
| Size Total | 1972 Sqft |
| Size Total Text | 1972 Sqft |
| Zoning Description | Cd10 |
| Zoning Type | Multi-family |
Rooms
| Level | Type | Length | Width | Dimensions |
|---|---|---|---|---|
| Second Level | Ensuite | 4-Piece | ||
| Second Level | Family Room | 14 ft | 18 ft | 14 ft x 18 ft |
| Second Level | Bedroom | 14 ft | 13 ft | 14 ft x 13 ft |
| Second Level | Primary Bedroom | 18 ft | 11 ft | 18 ft x 11 ft |
| Main Level | Entrance | 6 ft | 11 ft | 6 ft x 11 ft |
| Main Level | Bathroom | 3-Piece | ||
| Main Level | Laundry Room | 9 ft | 9 ft | 9 ft x 9 ft |
| Main Level | Living Room | 18 ft | 14 ft | 18 ft x 14 ft |
| Main Level | Dining Room | 8 ft | 16 ft | 8 ft x 16 ft |
| Main Level | Kitchen | 13 ft | 12 ft | 13 ft x 12 ft |
https://www.realtor.ca/real-estate/26857290/1-2886-oak-st-chemainus-chemainus

14-2510 Bevan Ave
Sidney, British Columbia V8L 1W3
(250) 655-0608
(877) 730-0608
(250) 655-0618
www.remax-camosun-victoria-bc.com/
Interested?
Contact us for more information


