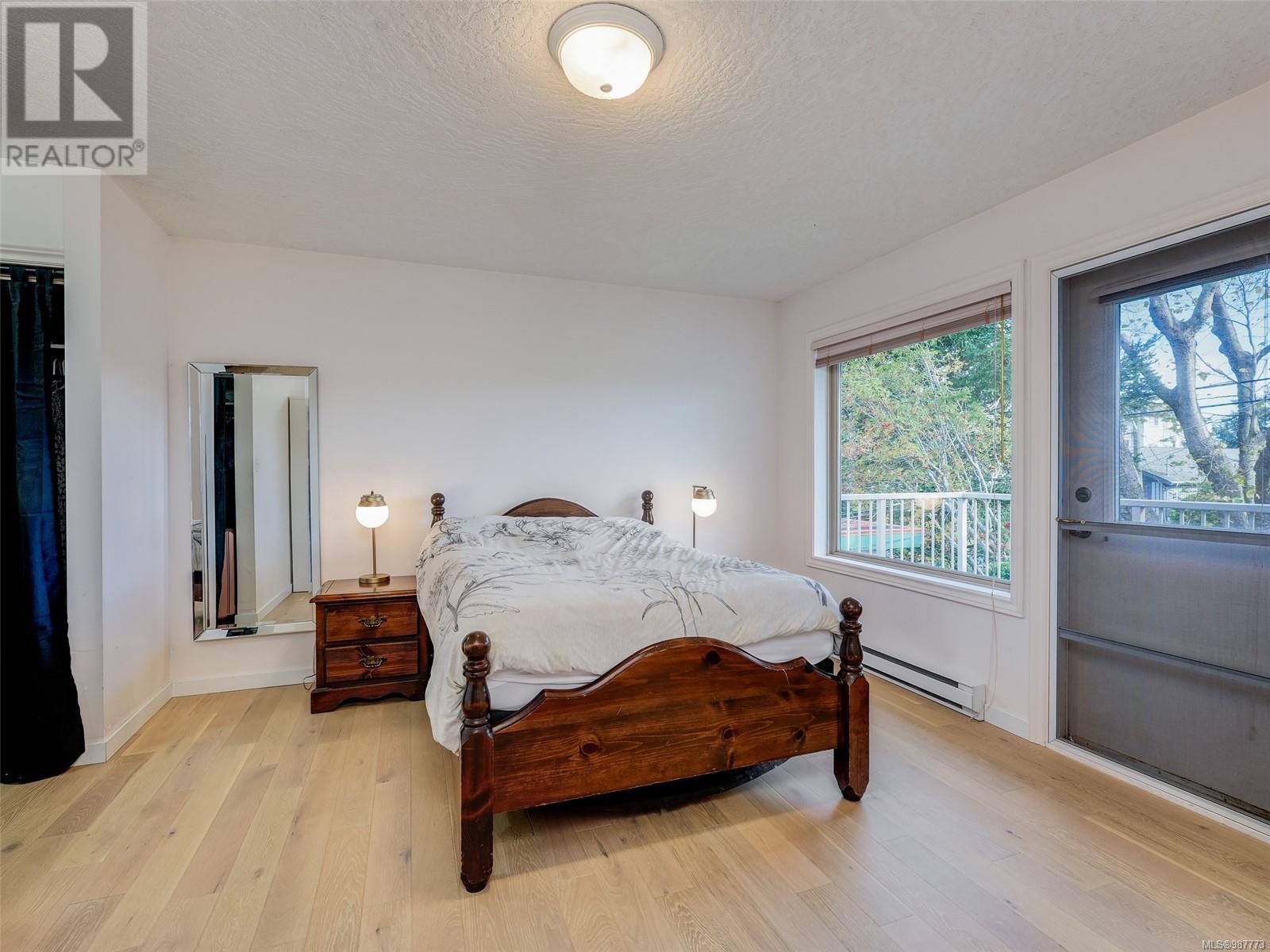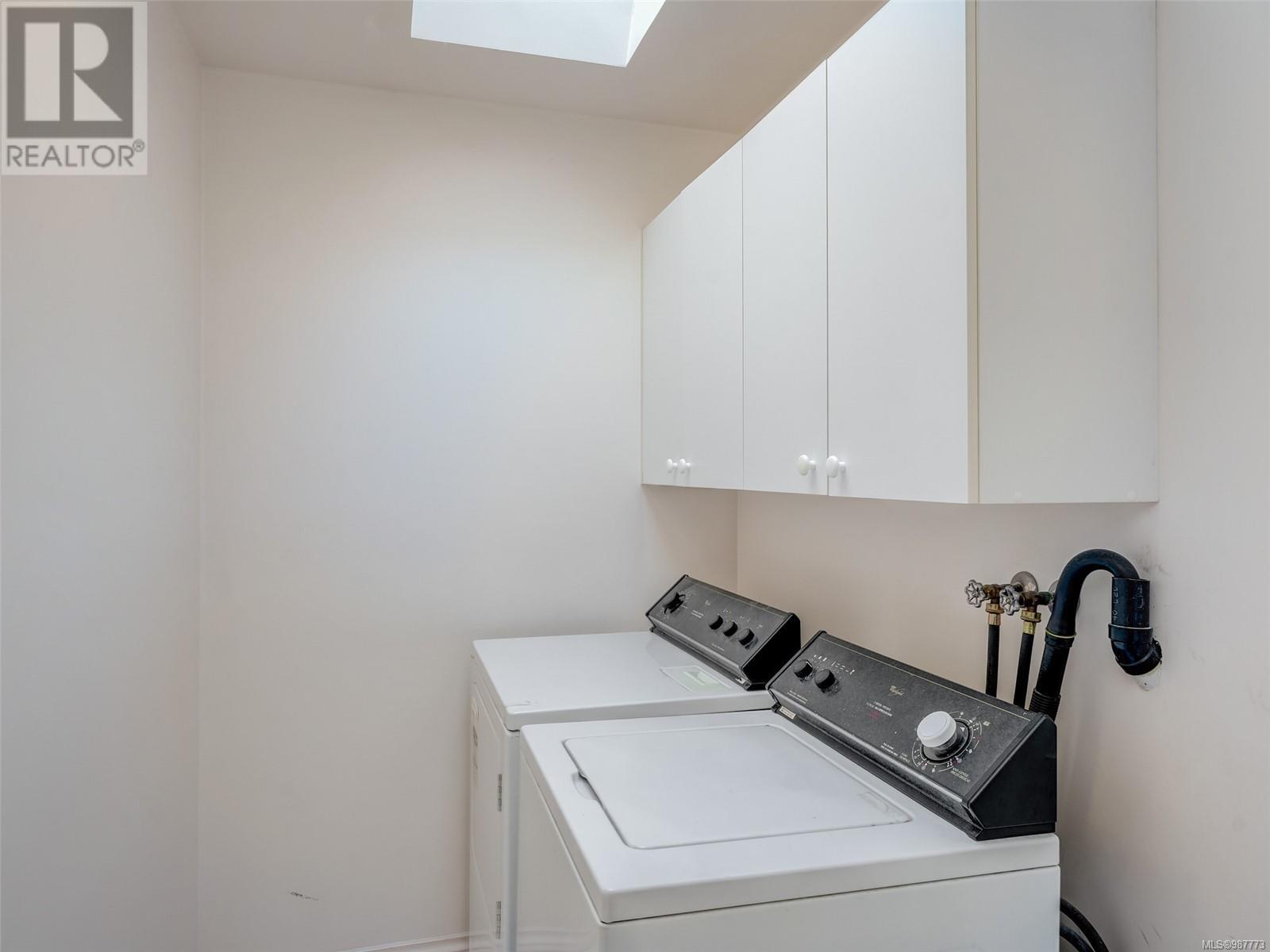1 2720 Shelbourne St Victoria, British Columbia V8R 4M2
$775,000Maintenance,
$433 Monthly
Maintenance,
$433 MonthlyBright and tastefully updated 3-bedroom, 2-bath townhouse offers exceptional value in the heart of the desirable Oaklands neighborhood. Featuring a sun-filled open-concept living and dining area with new hardwood flooring, a separate kitchen, and convenient same-floor laundry with skylight. The generous primary bedroom includes double closets, a 4-piece ensuite, and a walkout to a private deck—perfect for morning coffee or relaxing outdoors. Down the hall is a second bedroom and main bath, while the entry-level offers a versatile third bedroom ideal for guests, a home office, or creative studio, with direct access to one of the largest garages in the complex. Conveniently located on bus routes and adjacent to bike lanes, just a short stroll to Hillside Mall and Jubilee Hospital, and with easy access to UVic, Camosun College, and downtown Victoria. Now offered at a reduced price—don’t miss this opportunity to own a bright, spacious home in a prime location! (id:29647)
Property Details
| MLS® Number | 987773 |
| Property Type | Single Family |
| Neigbourhood | Oaklands |
| Community Name | Ashley Lane |
| Community Features | Pets Allowed With Restrictions, Family Oriented |
| Features | Curb & Gutter, Private Setting |
| Parking Space Total | 1 |
Building
| Bathroom Total | 2 |
| Bedrooms Total | 3 |
| Constructed Date | 1994 |
| Cooling Type | None |
| Fireplace Present | Yes |
| Fireplace Total | 1 |
| Heating Fuel | Electric, Natural Gas |
| Heating Type | Baseboard Heaters |
| Size Interior | 1636 Sqft |
| Total Finished Area | 1319 Sqft |
| Type | Row / Townhouse |
Parking
| Attached Garage |
Land
| Acreage | No |
| Size Irregular | 1618 |
| Size Total | 1618 Sqft |
| Size Total Text | 1618 Sqft |
| Zoning Type | Multi-family |
Rooms
| Level | Type | Length | Width | Dimensions |
|---|---|---|---|---|
| Lower Level | Entrance | 7 ft | 5 ft | 7 ft x 5 ft |
| Lower Level | Bedroom | 10 ft | 10 ft | 10 ft x 10 ft |
| Main Level | Balcony | 11 ft | 6 ft | 11 ft x 6 ft |
| Main Level | Ensuite | 4-Piece | ||
| Main Level | Bathroom | 4-Piece | ||
| Main Level | Bedroom | 10 ft | 9 ft | 10 ft x 9 ft |
| Main Level | Laundry Room | 8' x 5' | ||
| Main Level | Primary Bedroom | 13' x 12' | ||
| Main Level | Kitchen | 10' x 10' | ||
| Main Level | Living Room/dining Room | 24 ft | 18 ft | 24 ft x 18 ft |
https://www.realtor.ca/real-estate/27912325/1-2720-shelbourne-st-victoria-oaklands

4440 Chatterton Way
Victoria, British Columbia V8X 5J2
(250) 744-3301
(800) 663-2121
(250) 744-3904
www.remax-camosun-victoria-bc.com/
Interested?
Contact us for more information























