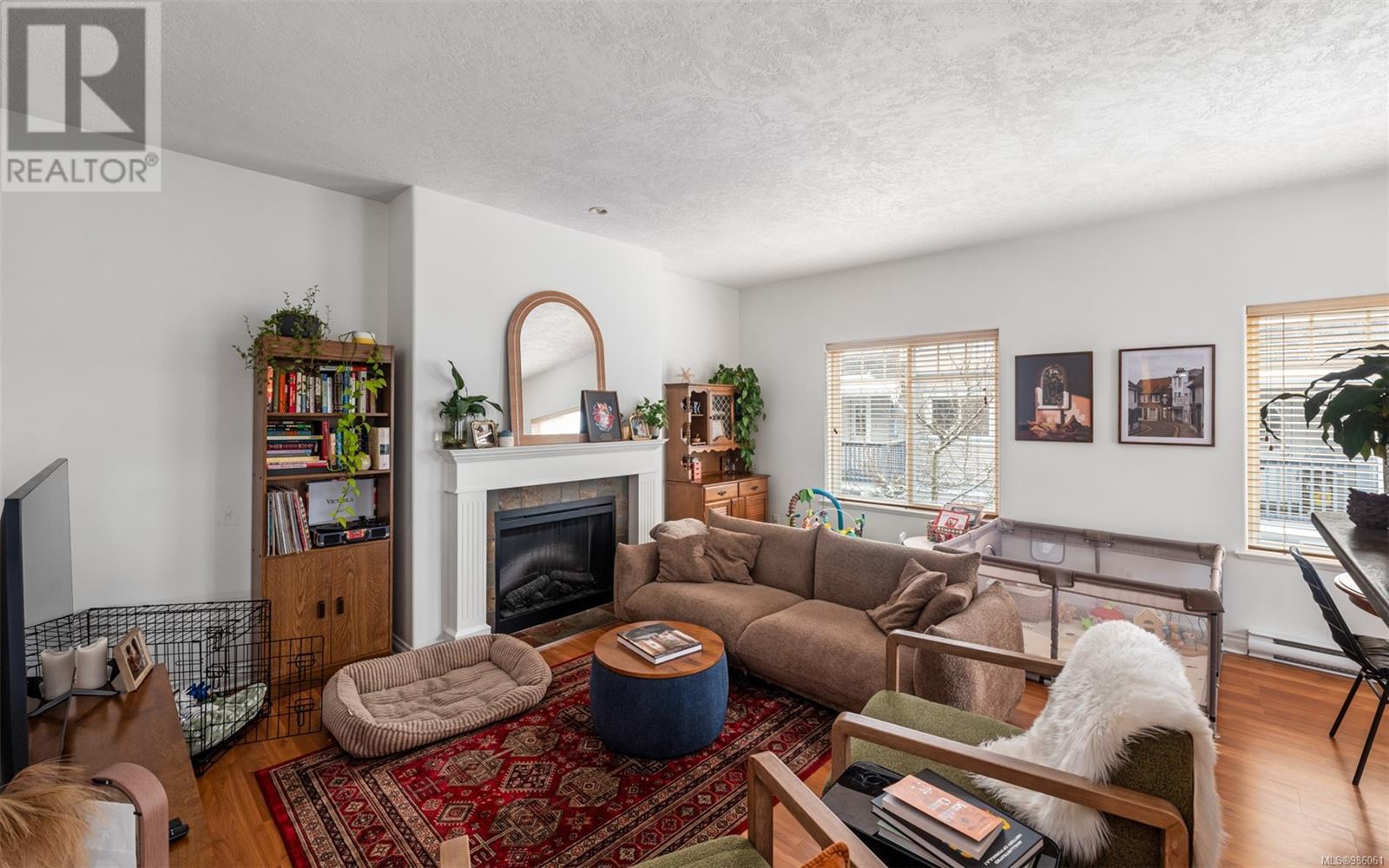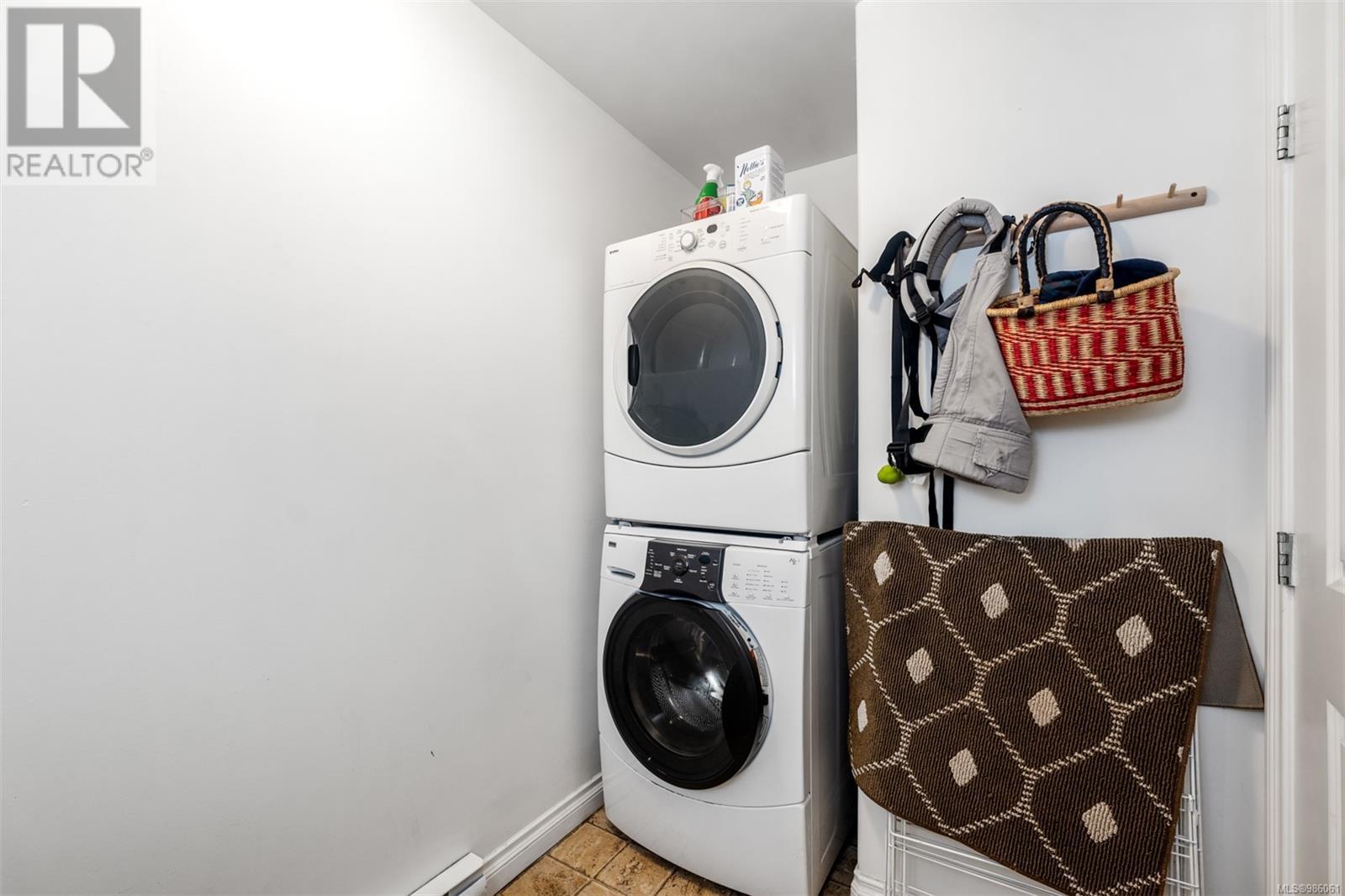1 1405 Mallek Cres Victoria, British Columbia V8T 0A3
$799,000Maintenance,
$393 Monthly
Maintenance,
$393 MonthlyThis beautiful West Coast designed 3 bedroom + den, 3 bath corner townhome quietly faces the inner courtyard and boasts just under 1600 sq ft of interior space. Spread over 3 levels, you'll find a welcoming ground level entry that offers a large bedroom, laundry room and access to the spacious garage. The bright main level boasts an open kitchen/living/dining area with updated stainless appliances and an electric fireplace, plus a 2 pc bath and a sunny balcony. Upstairs there are two spacious bedrooms, flex space with ample room for a home office, and a 4 pc main bath. The primary bedroom features an ensuite with a vanity, a large closet, and over-sized windows offering peaceful courtyard views. Ideally set on a side street in a central location just off Cook St, only a few minutes' drive to shopping at Mayfair Mall & Downtown, and only steps from Cedar Hill Park & Golf Course. Conveniently includes a single car garage for parking/storage. Professionally managed and proactive strata. (id:29647)
Property Details
| MLS® Number | 986061 |
| Property Type | Single Family |
| Neigbourhood | Mayfair |
| Community Features | Pets Allowed, Family Oriented |
| Features | Central Location, Other |
| Parking Space Total | 1 |
| Plan | Vis6016 |
Building
| Bathroom Total | 3 |
| Bedrooms Total | 3 |
| Architectural Style | Westcoast |
| Constructed Date | 2006 |
| Cooling Type | None |
| Fireplace Present | Yes |
| Fireplace Total | 1 |
| Heating Fuel | Electric |
| Heating Type | Baseboard Heaters |
| Size Interior | 1547 Sqft |
| Total Finished Area | 1547 Sqft |
| Type | Row / Townhouse |
Land
| Acreage | No |
| Size Irregular | 1761 |
| Size Total | 1761 Sqft |
| Size Total Text | 1761 Sqft |
| Zoning Type | Residential |
Rooms
| Level | Type | Length | Width | Dimensions |
|---|---|---|---|---|
| Second Level | Bathroom | 4-Piece | ||
| Second Level | Den | 12 ft | 6 ft | 12 ft x 6 ft |
| Second Level | Bedroom | 11 ft | 10 ft | 11 ft x 10 ft |
| Second Level | Ensuite | 4-Piece | ||
| Second Level | Primary Bedroom | 13 ft | 11 ft | 13 ft x 11 ft |
| Lower Level | Laundry Room | 7 ft | 6 ft | 7 ft x 6 ft |
| Lower Level | Bedroom | 14 ft | 9 ft | 14 ft x 9 ft |
| Lower Level | Entrance | 9 ft | 7 ft | 9 ft x 7 ft |
| Main Level | Balcony | 11 ft | 5 ft | 11 ft x 5 ft |
| Main Level | Bathroom | 2-Piece | ||
| Main Level | Living Room | 17 ft | 13 ft | 17 ft x 13 ft |
| Main Level | Dining Room | 8 ft | 7 ft | 8 ft x 7 ft |
| Main Level | Kitchen | 12 ft | 10 ft | 12 ft x 10 ft |
https://www.realtor.ca/real-estate/27891682/1-1405-mallek-cres-victoria-mayfair

394 Moss St
Victoria, British Columbia V8V 4N1
(250) 383-7100
(800) 574-7491
(250) 383-2006
cloverresidential.com/

394 Moss St
Victoria, British Columbia V8V 4N1
(250) 383-7100
(800) 574-7491
(250) 383-2006
cloverresidential.com/

394 Moss St
Victoria, British Columbia V8V 4N1
(250) 383-7100
(800) 574-7491
(250) 383-2006
cloverresidential.com/
Interested?
Contact us for more information



















