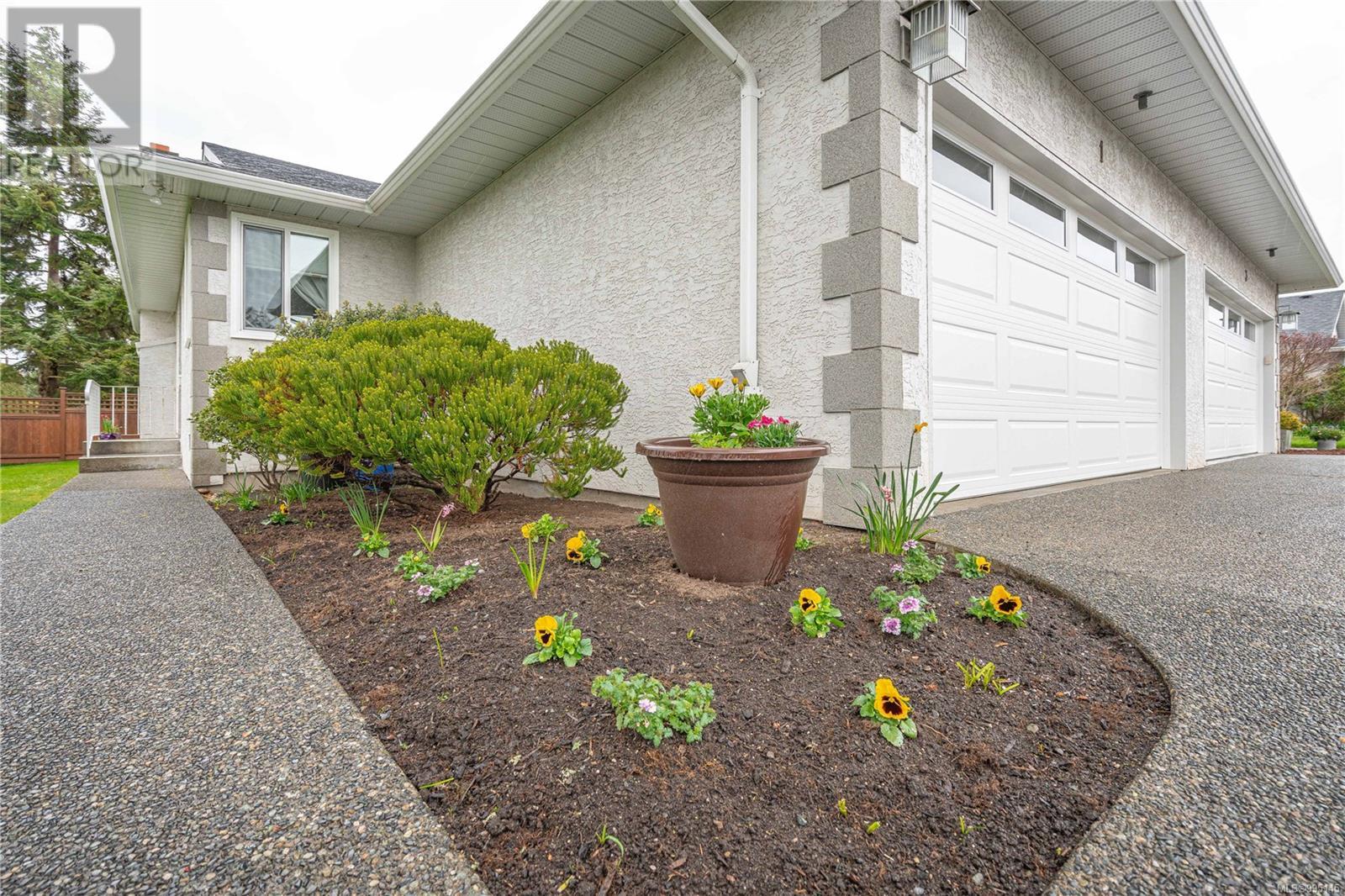1 10055 Fifth St Sidney, British Columbia V8L 2X8
$929,000Maintenance,
$290 Monthly
Maintenance,
$290 MonthlyWelcome to 1-10055 Fifth Street, a well-maintained one-level end-unit townhome in the peaceful 55+ community of Maplewood in Sidney by the Sea. As you enter, you're welcomed into a bright and open living space featuring hardwood floors, a cozy fireplace, and abundant natural light from the home's many skylights. The gorgeous chef's kitchen offers granite countertops, stainless steel appliances, a tiled backsplash, and plenty of cabinetry—perfect for both everyday living and entertaining. Down the hall, the spacious primary bedroom includes a 3-piece ensuite with a walk-in shower, while the second bedroom and full bathroom with tub provide comfort and flexibility for guests. Additional features include a full-sized laundry room and a double car garage offering extra storage. This pet-friendly, 12-unit self-managed strata is well cared for and offers reasonable strata fees. Located within walking distance to Sidney’s waterfront, shopping, and local amenities, this home offers easy, coastal living in a quiet community. Call The Neal Estate Group now to book your private viewing! (id:29647)
Property Details
| MLS® Number | 995145 |
| Property Type | Single Family |
| Neigbourhood | Sidney North-East |
| Community Name | Maplewood Place |
| Community Features | Pets Allowed With Restrictions, Age Restrictions |
| Features | Level Lot, Partially Cleared, Other, Rectangular |
| Parking Space Total | 2 |
| Plan | Vis1613 |
Building
| Bathroom Total | 2 |
| Bedrooms Total | 2 |
| Architectural Style | Other |
| Constructed Date | 1987 |
| Cooling Type | None |
| Fireplace Present | Yes |
| Fireplace Total | 1 |
| Heating Fuel | Electric, Wood |
| Heating Type | Baseboard Heaters |
| Size Interior | 1675 Sqft |
| Total Finished Area | 1168 Sqft |
| Type | Row / Townhouse |
Land
| Access Type | Road Access |
| Acreage | No |
| Size Irregular | 0.96 |
| Size Total | 0.96 Ac |
| Size Total Text | 0.96 Ac |
| Zoning Type | Multi-family |
Rooms
| Level | Type | Length | Width | Dimensions |
|---|---|---|---|---|
| Main Level | Entrance | 11 ft | 6 ft | 11 ft x 6 ft |
| Main Level | Living Room | 15 ft | 13 ft | 15 ft x 13 ft |
| Main Level | Dining Room | 14 ft | 11 ft | 14 ft x 11 ft |
| Main Level | Eating Area | 9 ft | 9 ft | 9 ft x 9 ft |
| Main Level | Primary Bedroom | 14 ft | 11 ft | 14 ft x 11 ft |
| Main Level | Ensuite | 8 ft | 5 ft | 8 ft x 5 ft |
| Main Level | Bedroom | 11 ft | 9 ft | 11 ft x 9 ft |
| Main Level | Bathroom | 8 ft | 6 ft | 8 ft x 6 ft |
| Main Level | Laundry Room | 8 ft | 5 ft | 8 ft x 5 ft |
| Other | Storage | 7 ft | 3 ft | 7 ft x 3 ft |
https://www.realtor.ca/real-estate/28160740/1-10055-fifth-st-sidney-sidney-north-east

202-3440 Douglas St
Victoria, British Columbia V8Z 3L5
(250) 386-8181
(866) 880-8575
(250) 386-8180
www.remax-alliance-victoria-bc.com/

202-3440 Douglas St
Victoria, British Columbia V8Z 3L5
(250) 386-8181
(866) 880-8575
(250) 386-8180
www.remax-alliance-victoria-bc.com/
Interested?
Contact us for more information





































