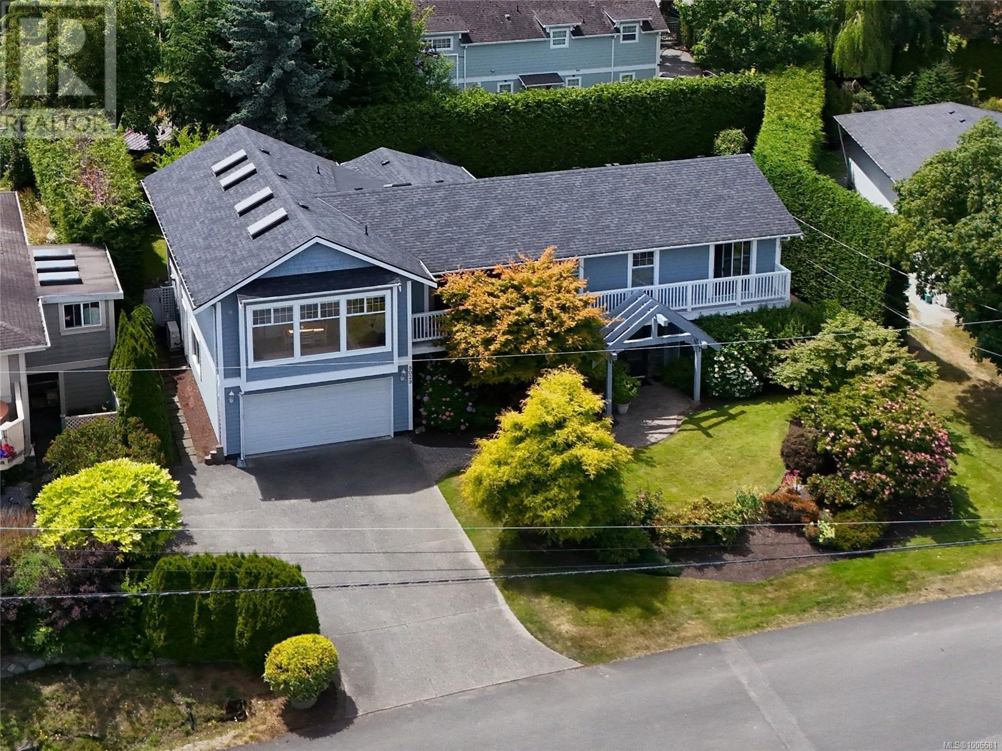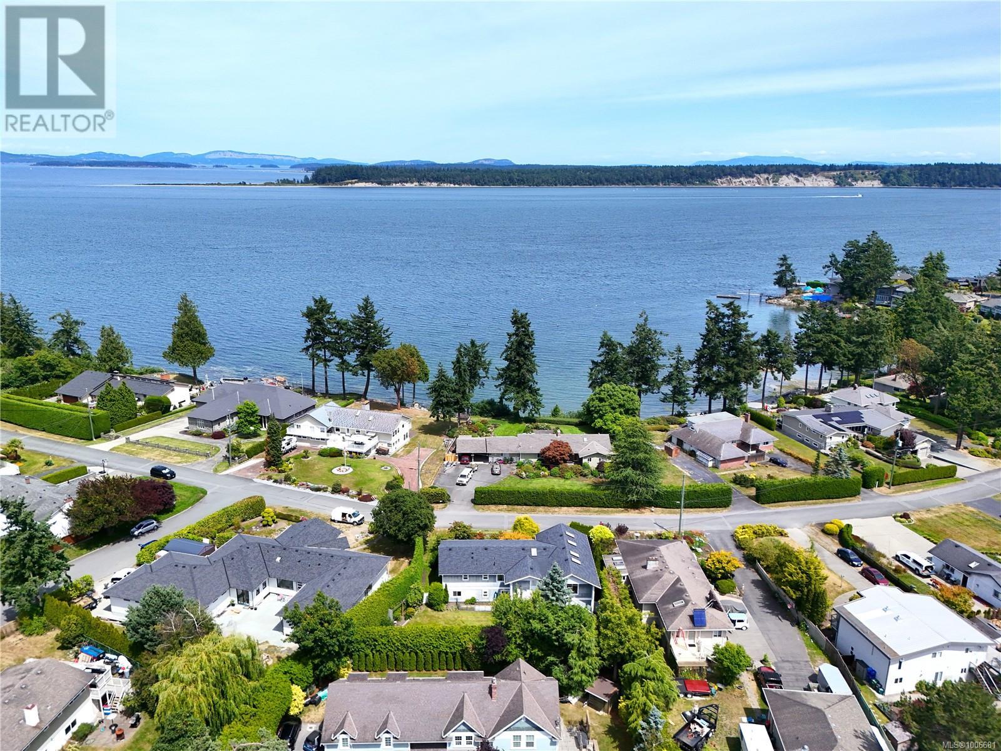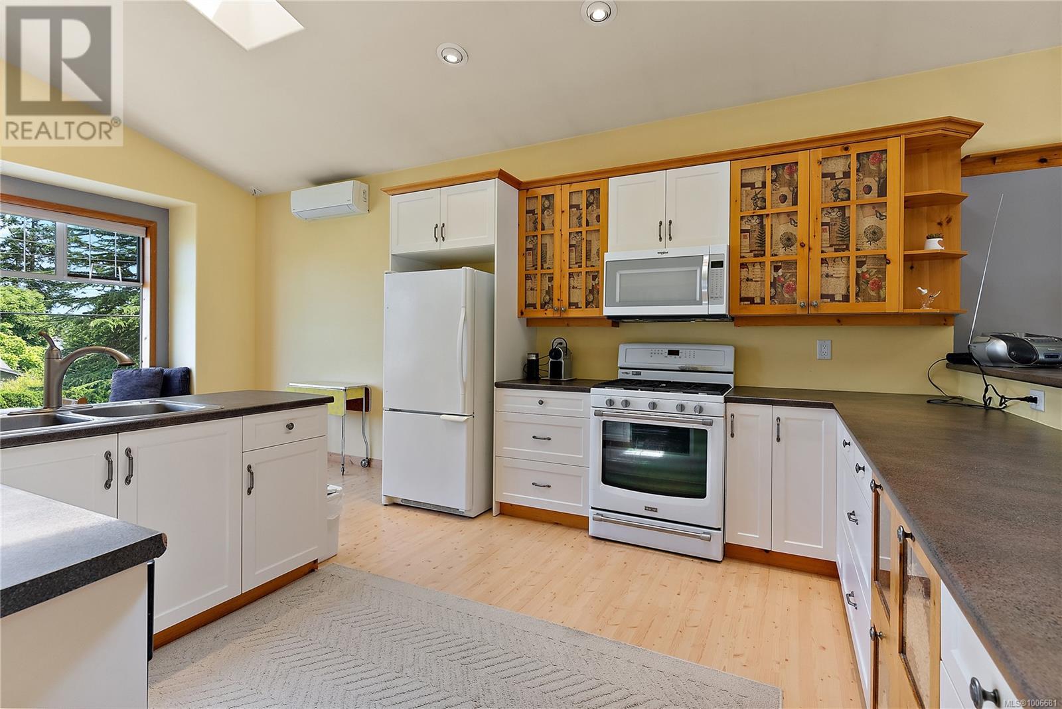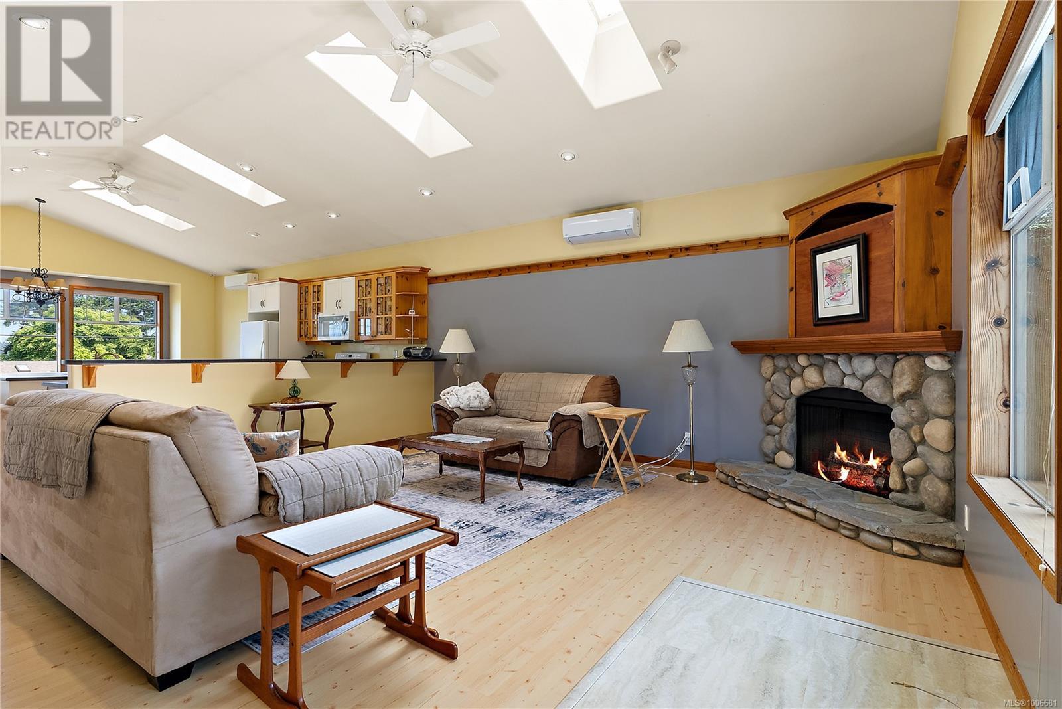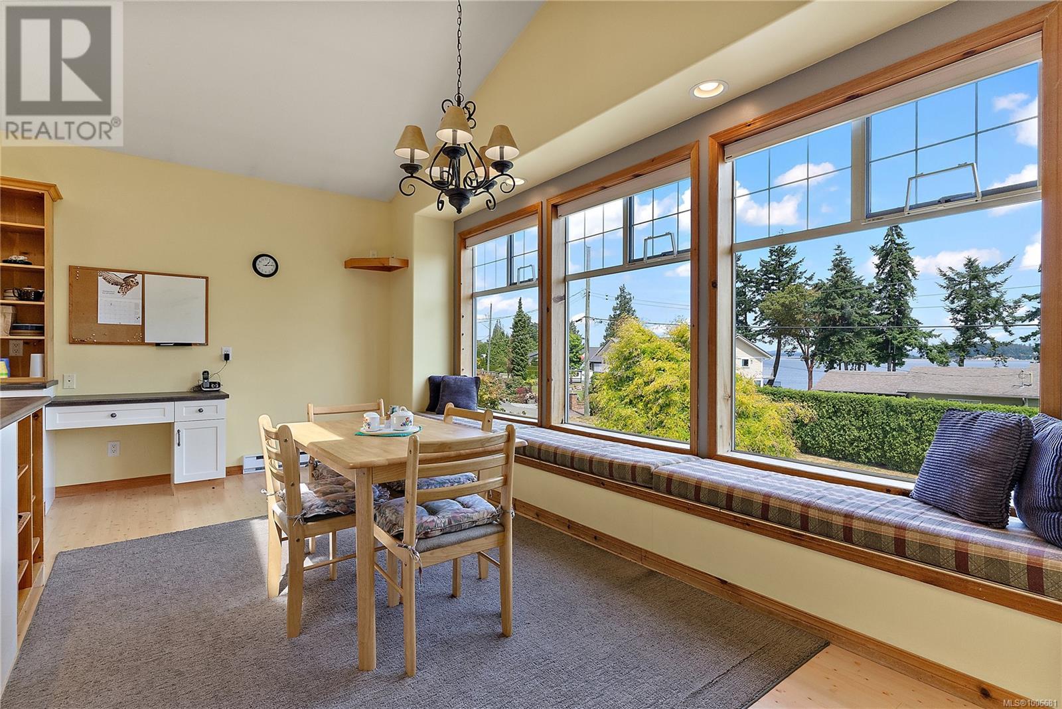8028 Arthur Dr Central Saanich, British Columbia V8M 1V5
$1,499,999
Welcome to Arthur Drive—one of the Peninsula’s most charming and sought-after streets, known for its peaceful waterfront walkways, fresh ocean breezes, and manicured pride-of-ownership homes. This lovingly updated home sits proudly among them, offering serene ocean views, lush landscaped gardens, and a private backyard oasis. Inside, you’ll fall in love with the heart of the home: a beautifully renovated open-concept kitchen and family room with custom finishes, large windows framing both garden and ocean views, and direct access to a generous sundeck—perfect for family gatherings and summer evenings. The oceanview primary bedroom is a true retreat, while the lower level offers fantastic flexibility with a bright 2-bedroom suite featuring its own laundry and a stylish modern bath. A separate office/gym space completes the lower floor. With Hardie Plank siding, vinyl windows, full irrigation system, and a double garage, this home is move-in ready. Steps from beach access, transit, and just minutes to both Sidney and Saanichton—this is an ideal opportunity for a multigenerational family seeking comfort, space, and coastal charm. (id:29647)
Property Details
| MLS® Number | 1006681 |
| Property Type | Single Family |
| Neigbourhood | Turgoose |
| Features | Central Location, Private Setting, Southern Exposure, Other |
| Parking Space Total | 5 |
| Plan | Vip26872 |
| Structure | Shed |
| View Type | Mountain View, Ocean View |
Building
| Bathroom Total | 4 |
| Bedrooms Total | 6 |
| Constructed Date | 1974 |
| Cooling Type | Air Conditioned |
| Fireplace Present | Yes |
| Fireplace Total | 1 |
| Heating Fuel | Electric |
| Heating Type | Baseboard Heaters, Heat Pump |
| Size Interior | 3365 Sqft |
| Total Finished Area | 3319 Sqft |
| Type | House |
Land
| Access Type | Road Access |
| Acreage | No |
| Size Irregular | 9995 |
| Size Total | 9995 Sqft |
| Size Total Text | 9995 Sqft |
| Zoning Type | Residential |
Rooms
| Level | Type | Length | Width | Dimensions |
|---|---|---|---|---|
| Lower Level | Bedroom | 12' x 11' | ||
| Lower Level | Entrance | 13' x 8' | ||
| Lower Level | Bathroom | 4-Piece | ||
| Lower Level | Bedroom | 16' x 13' | ||
| Lower Level | Bedroom | 13' x 10' | ||
| Lower Level | Storage | 14' x 9' | ||
| Main Level | Recreation Room | 16' x 13' | ||
| Main Level | Living Room | 19' x 17' | ||
| Main Level | Kitchen | 19' x 13' | ||
| Main Level | Dining Room | 19' x 8' | ||
| Main Level | Bathroom | 2-Piece | ||
| Main Level | Primary Bedroom | 19' x 11' | ||
| Main Level | Ensuite | 3-Piece | ||
| Main Level | Bedroom | 11' x 8' | ||
| Main Level | Bedroom | 12' x 11' | ||
| Main Level | Bathroom | 5-Piece |
https://www.realtor.ca/real-estate/28570912/8028-arthur-dr-central-saanich-turgoose

3194 Douglas St
Victoria, British Columbia V8Z 3K6
(250) 383-1500
(250) 383-1533

3194 Douglas St
Victoria, British Columbia V8Z 3K6
(250) 383-1500
(250) 383-1533

3194 Douglas St
Victoria, British Columbia V8Z 3K6
(250) 383-1500
(250) 383-1533
Interested?
Contact us for more information


