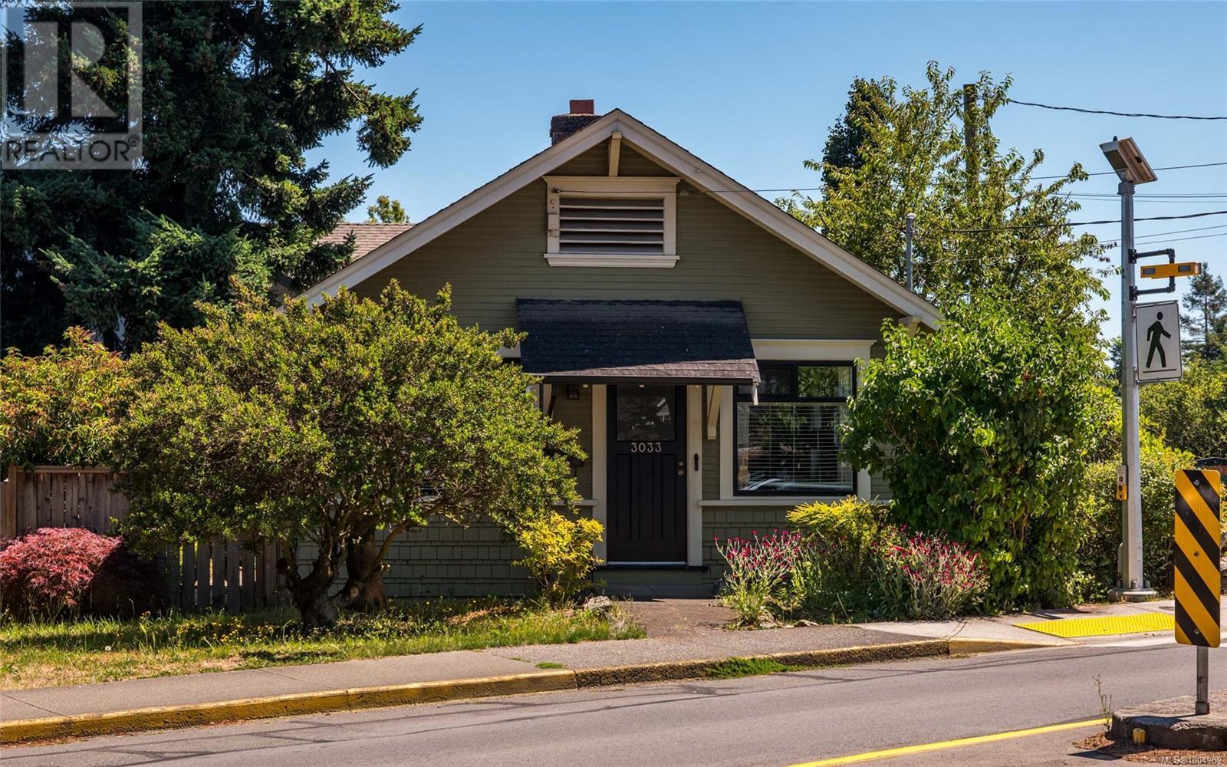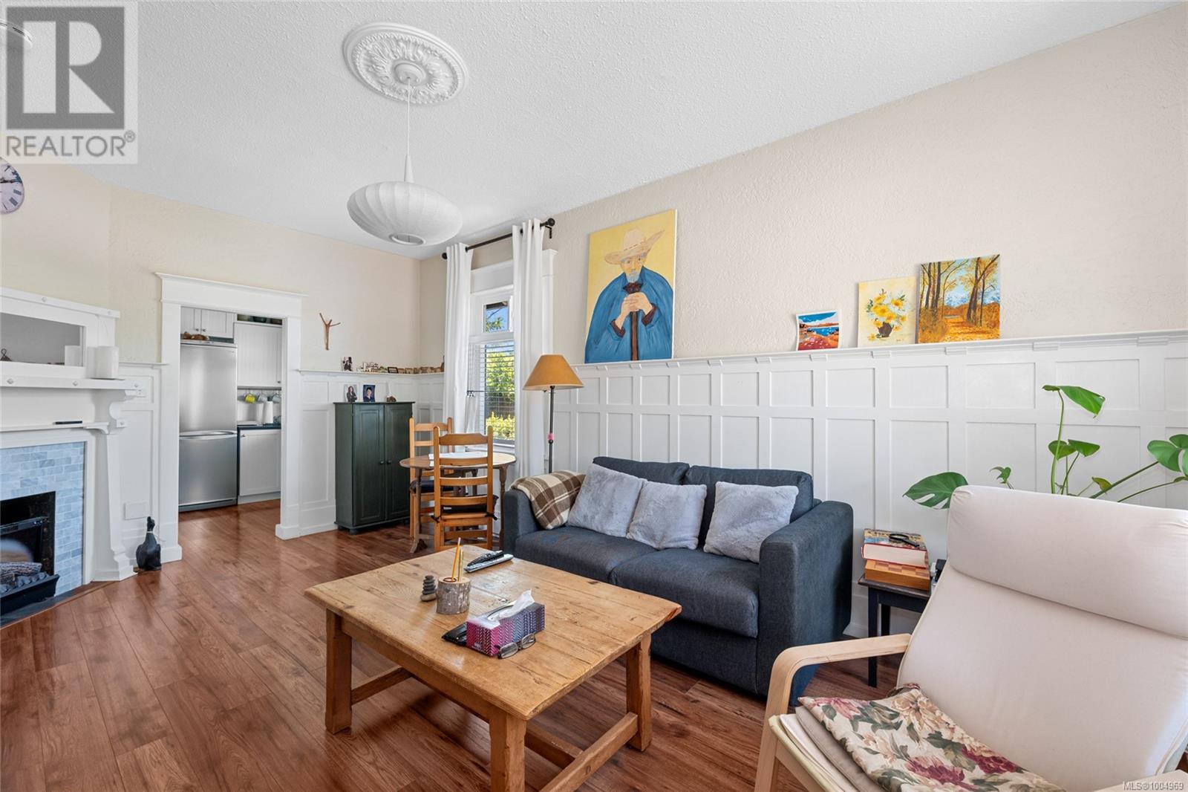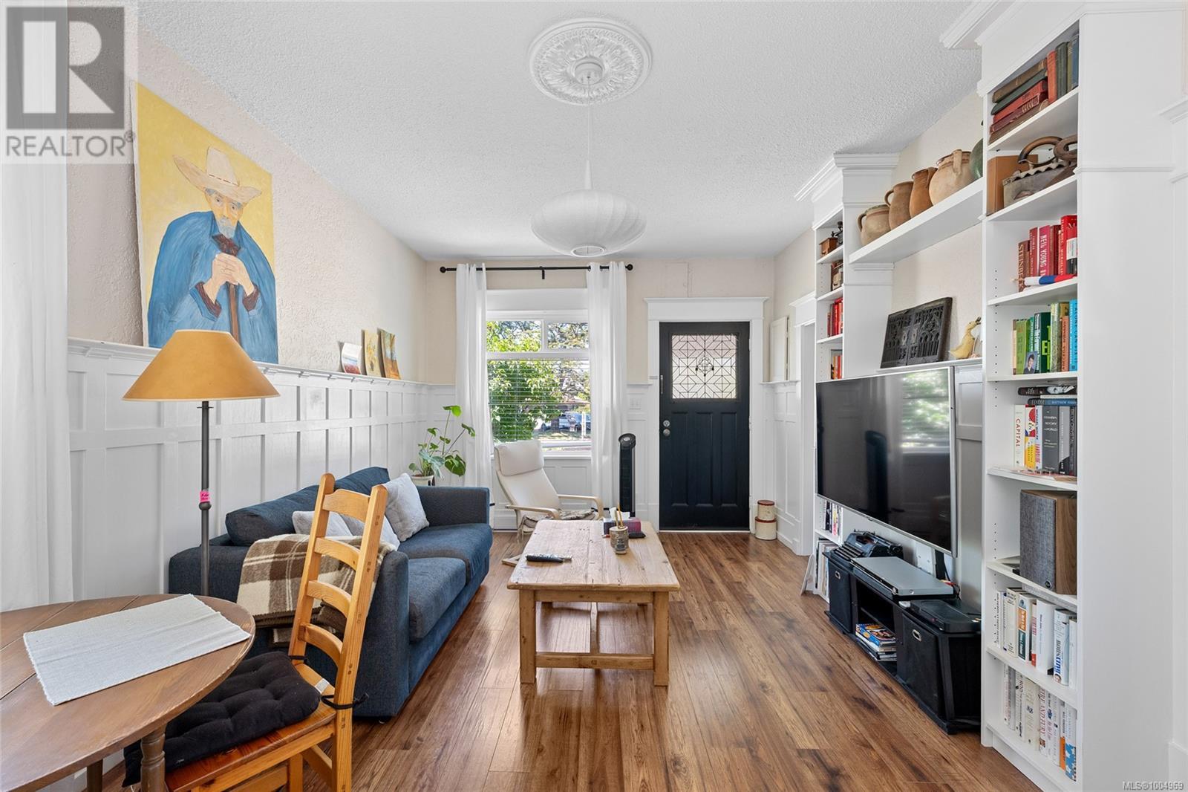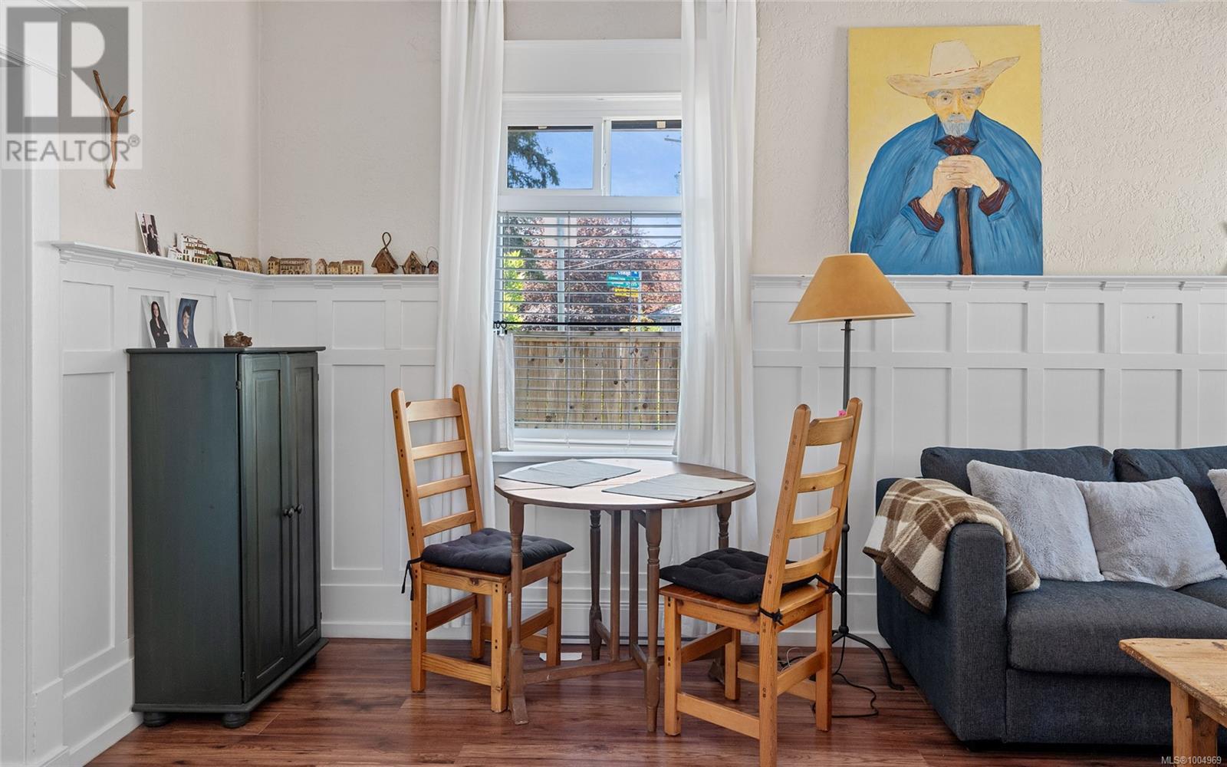3033 Cedar Hill Rd Victoria, British Columbia V8T 3J2
$899,000
An exceptional opportunity in the highly desired Oaklands community! This charming cottage will surely impress & is the perfect alternative to a condo or townhouse. For those looking to step into the market or downsize, this 2Bed, 1Bath & 712 sq/ft home offers ONE-LEVEL living on an easy care lot. Feel at ease the moment you enter into the cute living & dining space which showcases character wainscotting, a cozy FP & abundant natural light. The updated kitchen boasts a Gas range, SS appls & smart shelving for extra storage w/easy access through a back mudroom to the rear South facing fully fenced yard - perfect for the kids & pets! The generous primary, updated bath & 2nd bed, which is ideal as a home-office or nursery, complete the home. Updates throughout since 2013/14' include electrical, plumbing, insulation, sound proofing, windows, floors, doors & more. Located right next to Oswald Park & just mins to Cedar Hill Rec Centre, Hillside Shopping Mall, dining & all amenities! (id:29647)
Property Details
| MLS® Number | 1004969 |
| Property Type | Single Family |
| Neigbourhood | Oaklands |
| Parking Space Total | 1 |
| Plan | Vip50944 |
| Structure | Shed, Patio(s) |
Building
| Bathroom Total | 1 |
| Bedrooms Total | 2 |
| Constructed Date | 1913 |
| Cooling Type | None |
| Fireplace Present | Yes |
| Fireplace Total | 1 |
| Heating Fuel | Electric |
| Heating Type | Baseboard Heaters |
| Size Interior | 916 Sqft |
| Total Finished Area | 712 Sqft |
| Type | House |
Land
| Acreage | No |
| Size Irregular | 2994 |
| Size Total | 2994 Sqft |
| Size Total Text | 2994 Sqft |
| Zoning Type | Residential |
Rooms
| Level | Type | Length | Width | Dimensions |
|---|---|---|---|---|
| Main Level | Patio | 10 ft | 9 ft | 10 ft x 9 ft |
| Main Level | Mud Room | 12 ft | 6 ft | 12 ft x 6 ft |
| Main Level | Bathroom | 4-Piece | ||
| Main Level | Primary Bedroom | 9 ft | 10 ft | 9 ft x 10 ft |
| Main Level | Bedroom | 9 ft | 6 ft | 9 ft x 6 ft |
| Main Level | Kitchen | 12 ft | 8 ft | 12 ft x 8 ft |
| Main Level | Dining Room | 12 ft | 6 ft | 12 ft x 6 ft |
| Main Level | Living Room | 12 ft | 13 ft | 12 ft x 13 ft |
| Main Level | Entrance | 5 ft | 5 ft | 5 ft x 5 ft |
| Other | Storage | 6 ft | 8 ft | 6 ft x 8 ft |
https://www.realtor.ca/real-estate/28571952/3033-cedar-hill-rd-victoria-oaklands

150-805 Cloverdale Ave
Victoria, British Columbia V8X 2S9
(250) 384-8124
(800) 665-5303
(250) 380-6355
www.pembertonholmes.com/

150-805 Cloverdale Ave
Victoria, British Columbia V8X 2S9
(250) 384-8124
(800) 665-5303
(250) 380-6355
www.pembertonholmes.com/

150-805 Cloverdale Ave
Victoria, British Columbia V8X 2S9
(250) 384-8124
(800) 665-5303
(250) 380-6355
www.pembertonholmes.com/
Interested?
Contact us for more information





















