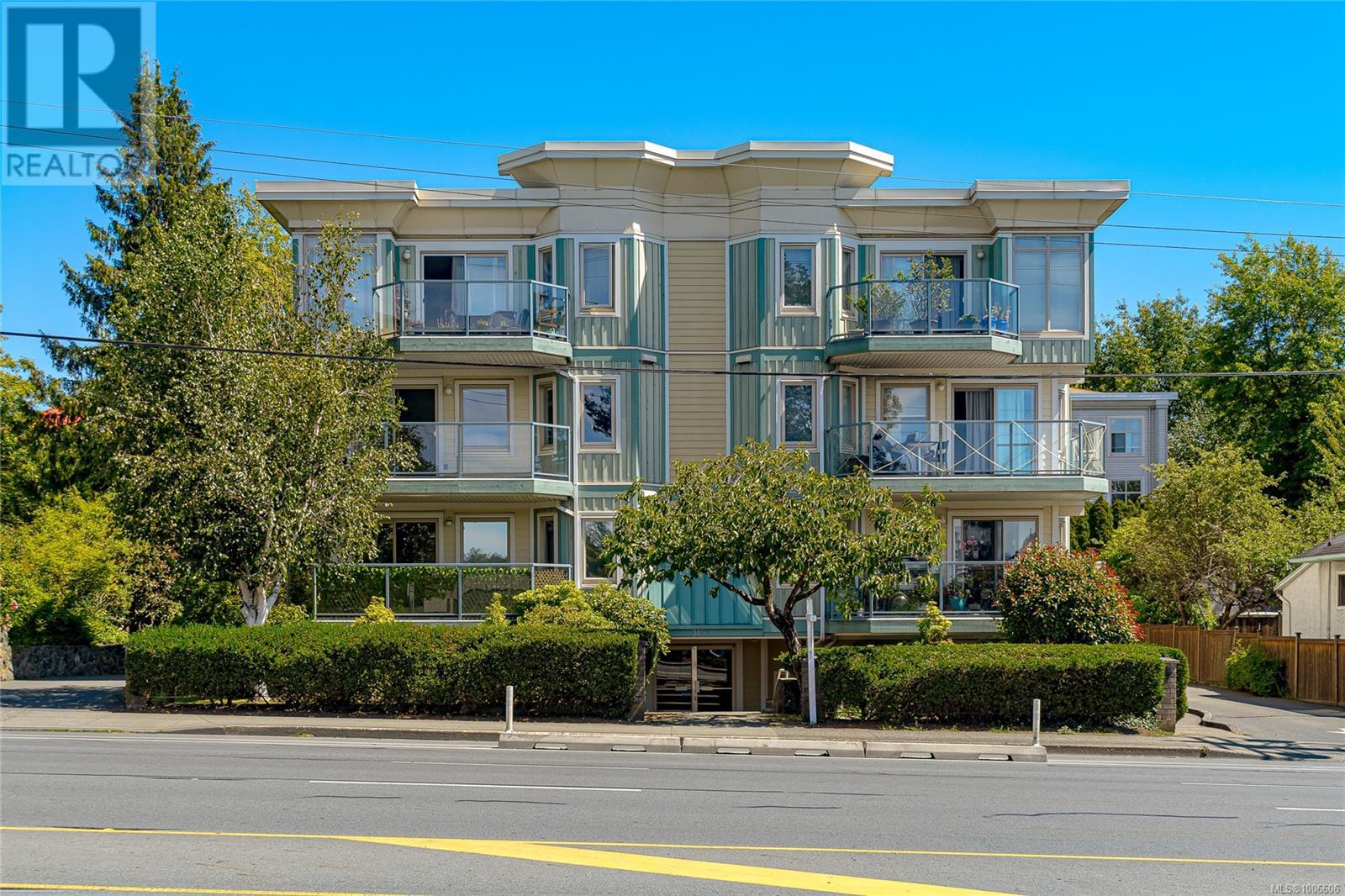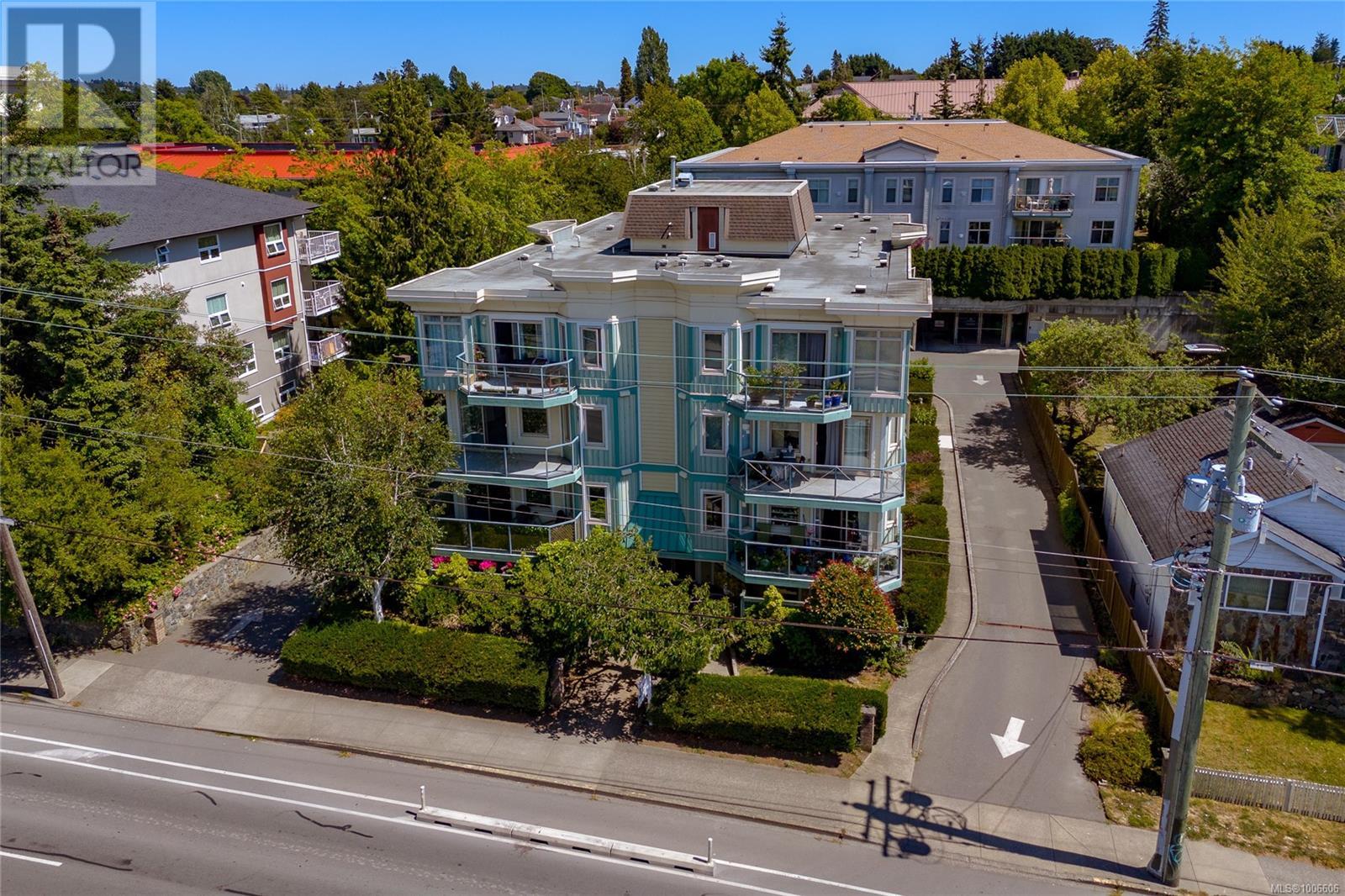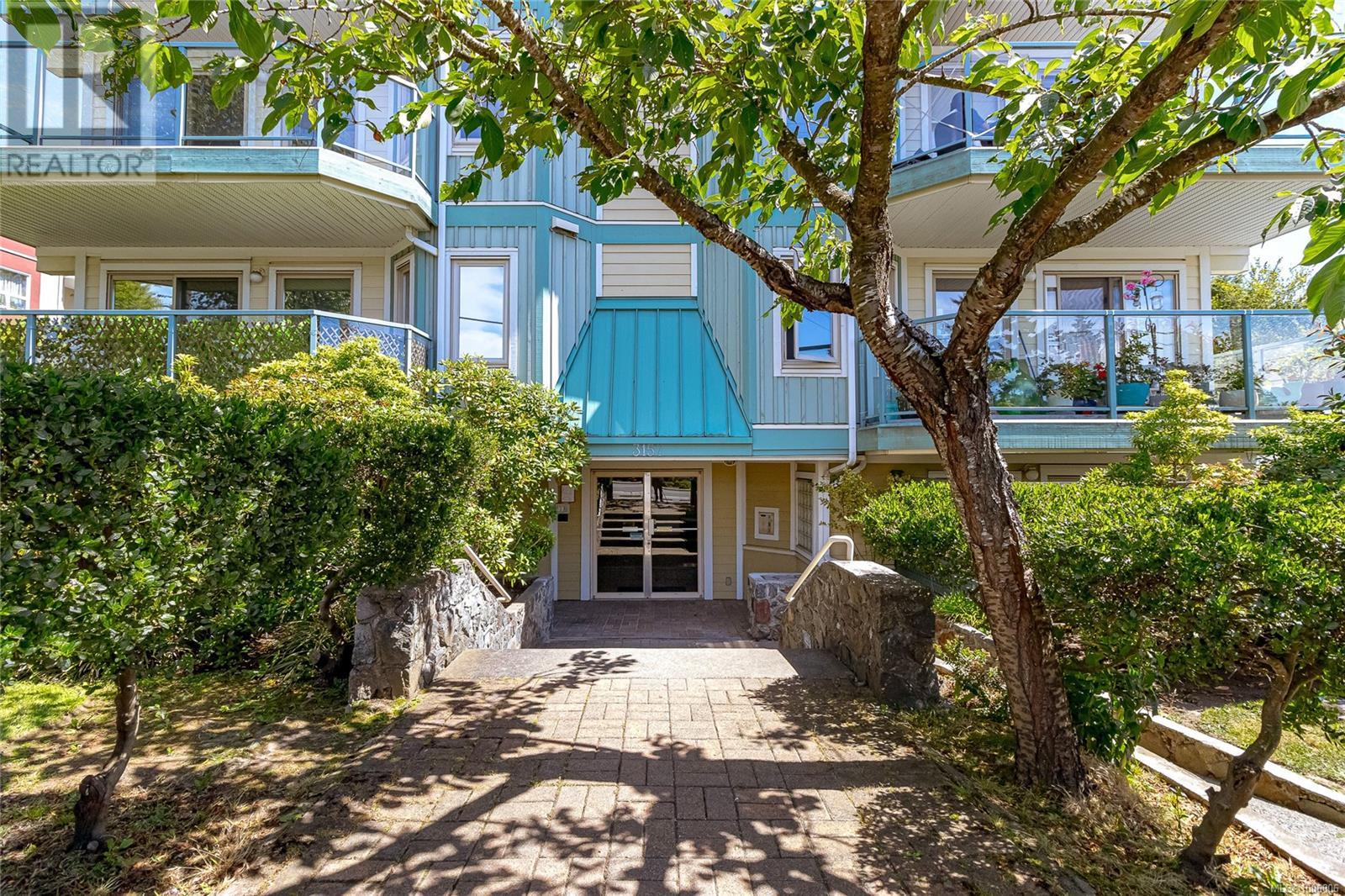104 3157 Tillicum Rd Saanich, British Columbia V9A 2B4
$429,900Maintenance,
$452 Monthly
Maintenance,
$452 MonthlyThis bright and spacious 1 bedroom southwest corner unit offers windows on two sides and a smart layout. The dining area flows into a generous sized living room. Kitchen with plenty of cabinet space. Several built in storage cabinets. Entertain or relax on the sunny private patio. Enjoy the convenience of in-suite laundry. Unique for a condo, this unit features natural gas forced-air heating and gas-fired hot water—comfort and efficiency combined. The well-maintained complex includes secure underground parking, separate storage, and a guest suite for your visitors. Just a short walk to Tillicum Mall, Pearkes Rec Centre, library, SilverCity, and nearby parks. Easy commute downtown by transit, bike or car. No age restrictions, rentals and 2 pets permitted. (id:29647)
Property Details
| MLS® Number | 1006606 |
| Property Type | Single Family |
| Neigbourhood | Tillicum |
| Community Name | Tillabina Court |
| Community Features | Pets Allowed, Family Oriented |
| Parking Space Total | 1 |
| Plan | Vis3444 |
| Structure | Patio(s) |
Building
| Bathroom Total | 1 |
| Bedrooms Total | 1 |
| Constructed Date | 1994 |
| Cooling Type | None |
| Fireplace Present | No |
| Heating Fuel | Natural Gas |
| Heating Type | Forced Air |
| Size Interior | 688 Sqft |
| Total Finished Area | 688 Sqft |
| Type | Apartment |
Land
| Acreage | No |
| Size Irregular | 688 |
| Size Total | 688 Sqft |
| Size Total Text | 688 Sqft |
| Zoning Type | Multi-family |
Rooms
| Level | Type | Length | Width | Dimensions |
|---|---|---|---|---|
| Main Level | Patio | 8 ft | 13 ft | 8 ft x 13 ft |
| Main Level | Bathroom | 4-Piece | ||
| Main Level | Kitchen | 9 ft | 9 ft | 9 ft x 9 ft |
| Main Level | Primary Bedroom | 9 ft | 12 ft | 9 ft x 12 ft |
| Main Level | Dining Room | 10 ft | 14 ft | 10 ft x 14 ft |
| Main Level | Living Room | 16 ft | 15 ft | 16 ft x 15 ft |
| Main Level | Entrance | 7 ft | 7 ft | 7 ft x 7 ft |
https://www.realtor.ca/real-estate/28572696/104-3157-tillicum-rd-saanich-tillicum

2000 Oak Bay Ave
Victoria, British Columbia V8R 1E4
(250) 590-8124

2000 Oak Bay Ave
Victoria, British Columbia V8R 1E4
(250) 590-8124
Interested?
Contact us for more information




























