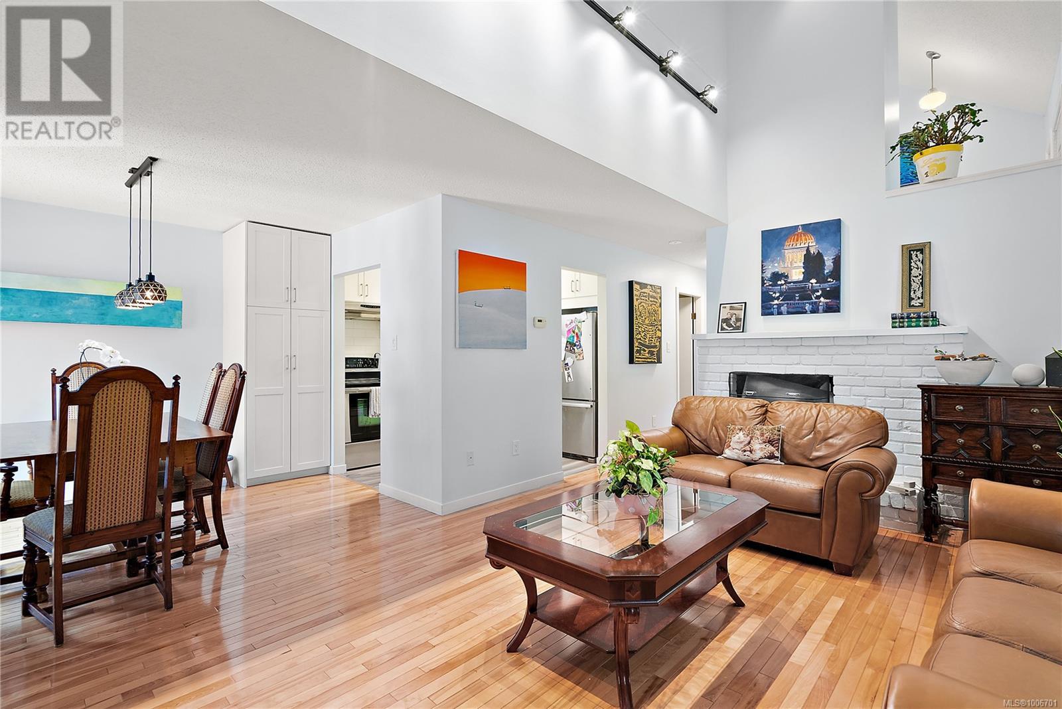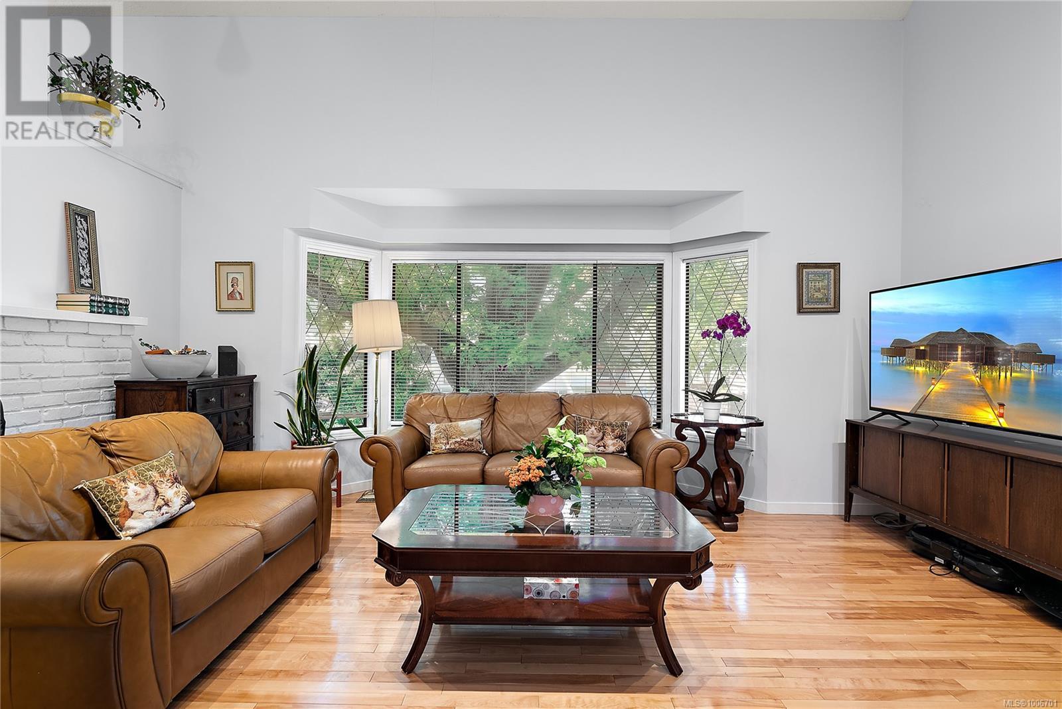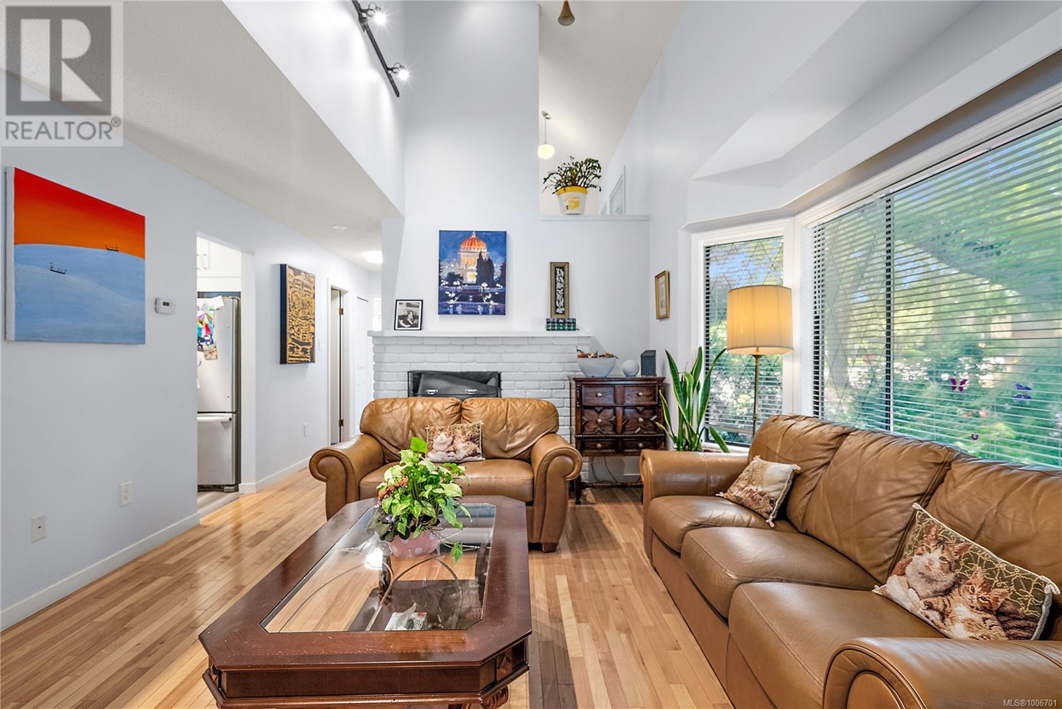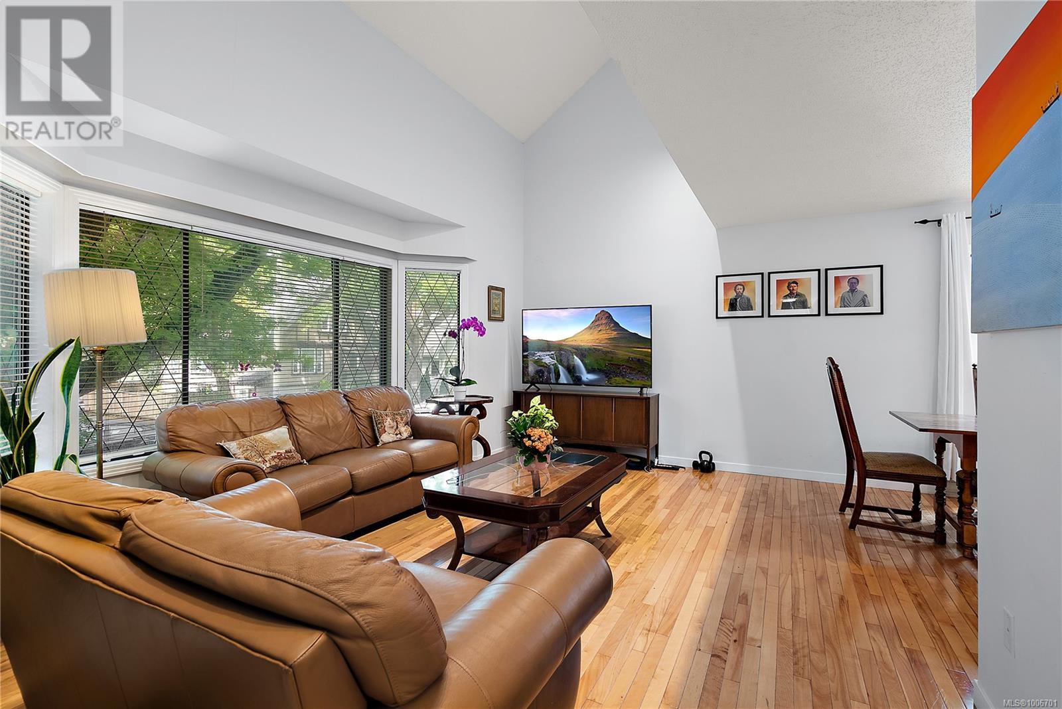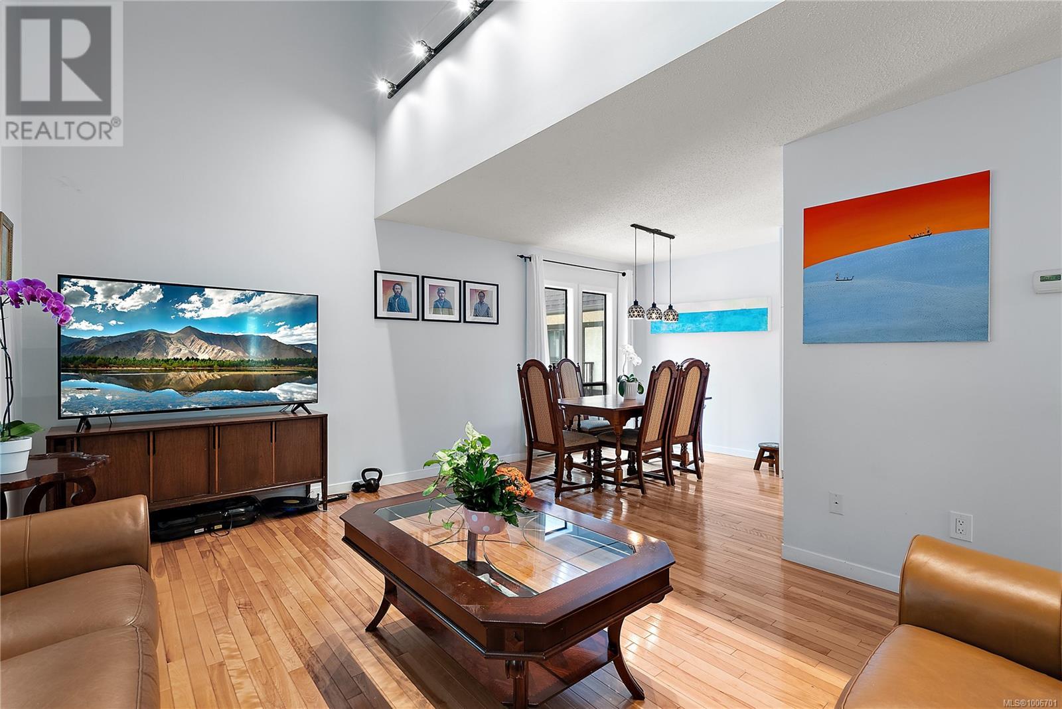1 1464 Fort St Victoria, British Columbia V8S 1Z5
$799,900Maintenance,
$506 Monthly
Maintenance,
$506 MonthlyDiscover this uniquely spacious townhome in a prime central location! You'll love being within walking distance to Downtown, Rockland, Fernwood, and Oak Bay Avenue—with shops, parks, schools, and every amenity close by. This 3-bedroom, 2-bathroom home is spread over three levels and offers the feel of a detached house with windows on three sides. Pride of ownership is evident throughout, with a beautifully renovated kitchen, complete with stainless steel appliances, and tastefully updated bathrooms. The main level features warm hardwood floors, an open-concept living/dining area with dramatic cathedral ceilings, a cozy wood-burning fireplace, and a second bedroom or home office. Upstairs, you'll find a bright primary bedroom with a skylight, the second updated bathroom, and a third bedroom. The lower level includes a generous family/flex space, a full laundry room with extra storage, and access to the private, oversized patio—perfect for relaxing or entertaining. This unit even has its own entrance off charming Elford Street. The well-run strata allows families and pets, making this a truly special opportunity in the heart of the city. An exceptional home in a location that has it all! (id:29647)
Property Details
| MLS® Number | 1006701 |
| Property Type | Single Family |
| Neigbourhood | Fernwood |
| Community Features | Pets Allowed, Family Oriented |
| Features | Corner Site, Irregular Lot Size |
| Parking Space Total | 1 |
| Plan | Vis413 |
| Structure | Patio(s) |
Building
| Bathroom Total | 2 |
| Bedrooms Total | 3 |
| Architectural Style | Tudor |
| Constructed Date | 1976 |
| Cooling Type | None |
| Fireplace Present | Yes |
| Fireplace Total | 1 |
| Heating Fuel | Electric |
| Heating Type | Baseboard Heaters |
| Size Interior | 2061 Sqft |
| Total Finished Area | 1747 Sqft |
| Type | Row / Townhouse |
Land
| Acreage | No |
| Size Irregular | 1747 |
| Size Total | 1747 Sqft |
| Size Total Text | 1747 Sqft |
| Zoning Description | R3-l |
| Zoning Type | Multi-family |
Rooms
| Level | Type | Length | Width | Dimensions |
|---|---|---|---|---|
| Second Level | Bedroom | 12' x 10' | ||
| Second Level | Bathroom | 4-Piece | ||
| Second Level | Primary Bedroom | 12' x 14' | ||
| Lower Level | Laundry Room | 7' x 6' | ||
| Lower Level | Family Room | 13' x 12' | ||
| Lower Level | Patio | 23' x 17' | ||
| Lower Level | Storage | 5' x 8' | ||
| Main Level | Bedroom | 12' x 10' | ||
| Main Level | Bathroom | 4-Piece | ||
| Main Level | Kitchen | 8' x 9' | ||
| Main Level | Dining Room | 10' x 8' | ||
| Main Level | Living Room | 13' x 18' |
https://www.realtor.ca/real-estate/28571951/1-1464-fort-st-victoria-fernwood

3194 Douglas St
Victoria, British Columbia V8Z 3K6
(250) 383-1500
(250) 383-1533

3194 Douglas St
Victoria, British Columbia V8Z 3K6
(250) 383-1500
(250) 383-1533
Interested?
Contact us for more information


