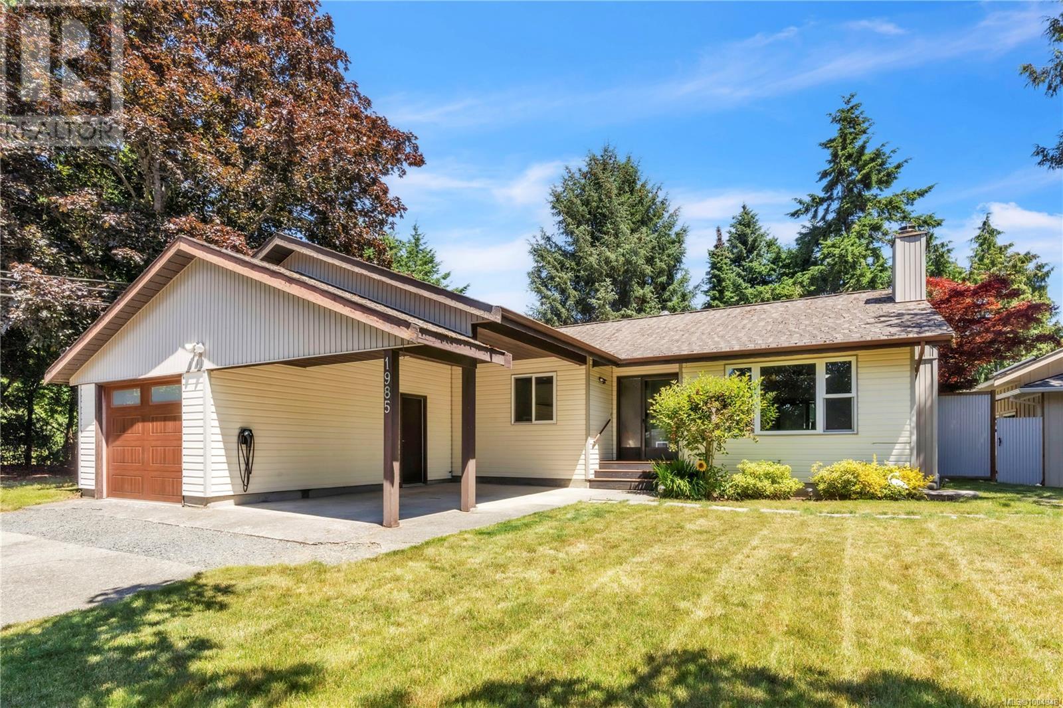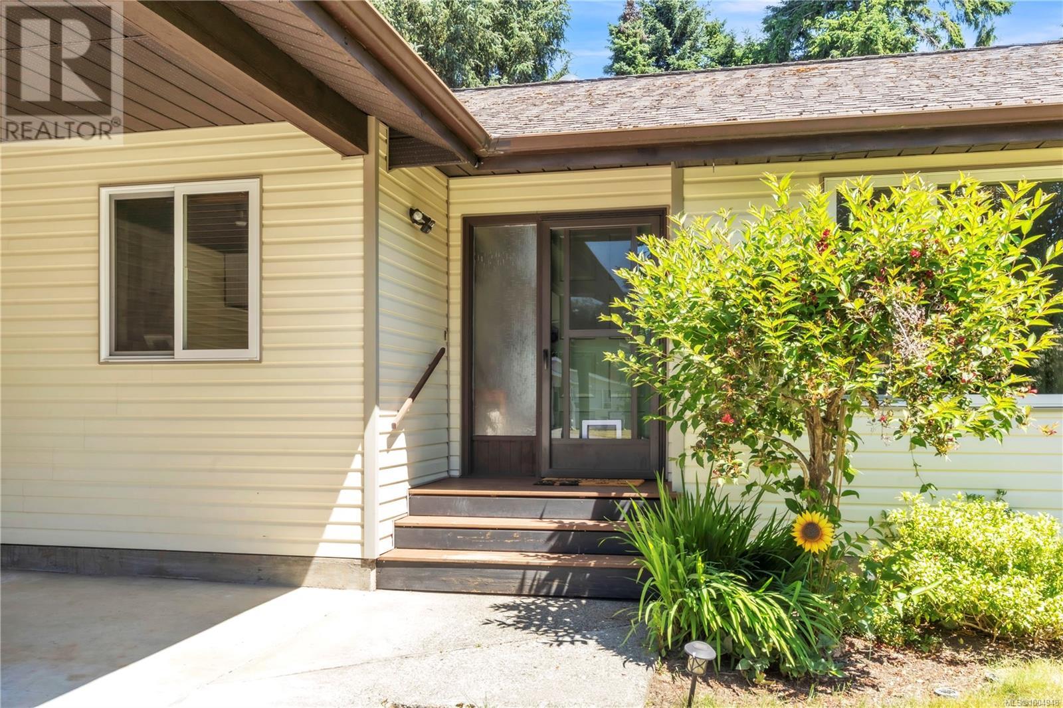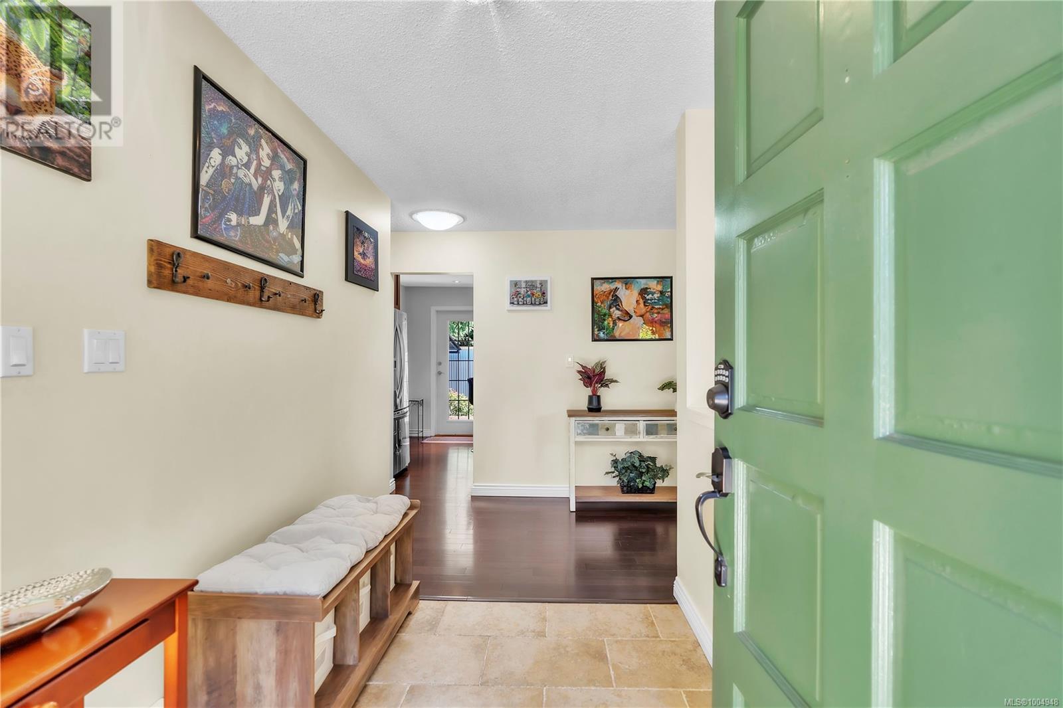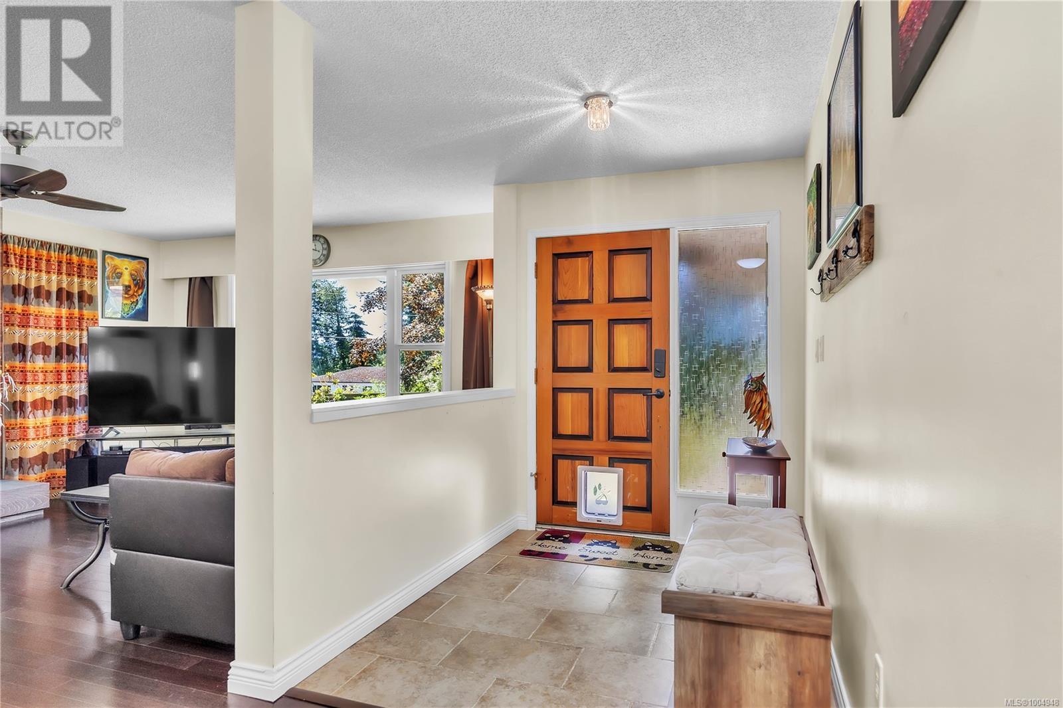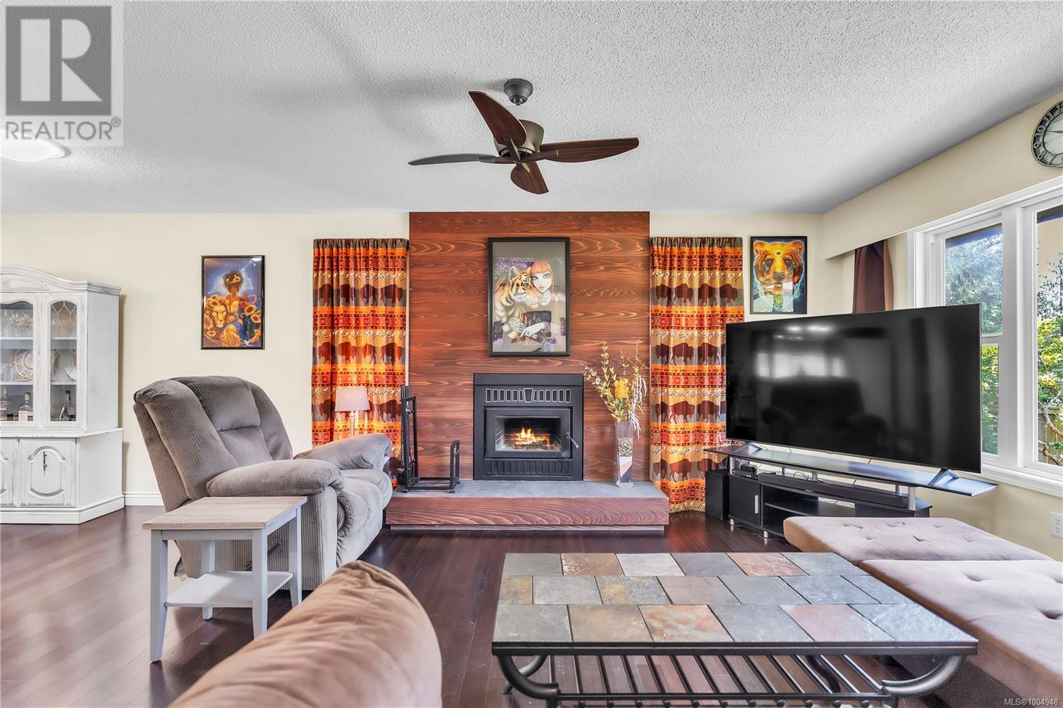1985 Saunders Rd Sooke, British Columbia V9Z 0P6
$1,075,000
This unique property your not going to want to miss!. Featuring a 3-bedroom + den, 2-bath main home, plus a fully detached 1 bed 1 bath guest house—perfect for extended family, guests, or a rental suite. Privately set at the end of a quiet cul-de-sac on a fully fenced 12,000+ sq ft lot, the main home offers a bright open living space with rich wood floors and an updated fireplace. The kitchen includes stone counters, tile backsplash, and stainless steel appliances, flowing into a spacious dining area. The primary bedroom features a walk-in closet and a 4-piece ensuite, while two additional bedrooms, a stylish main bath, laundry room, large pantry, and a sunny den with french doors leading to a private deck complete the layout. The guest house is a true standout—professionally built and fully self-contained with open-concept living, custom cabinetry, stainless appliances, in-suite laundry, its own private fenced yard, and separate hydro and water meters. Extras include two garden sheds, a single-car garage, and a carport with a EV charger. Located just minutes to parks, beaches, and all of Sooke’s amenities—this property truly has it all! (id:29647)
Property Details
| MLS® Number | 1004948 |
| Property Type | Single Family |
| Neigbourhood | Sooke Vill Core |
| Features | Central Location, Cul-de-sac, Level Lot, Private Setting, Other |
| Parking Space Total | 4 |
| Plan | Vip35542 |
| Structure | Shed, Patio(s) |
Building
| Bathroom Total | 3 |
| Bedrooms Total | 4 |
| Constructed Date | 1981 |
| Cooling Type | None |
| Fireplace Present | Yes |
| Fireplace Total | 1 |
| Heating Fuel | Electric, Wood |
| Heating Type | Baseboard Heaters |
| Size Interior | 3259 Sqft |
| Total Finished Area | 2265 Sqft |
| Type | House |
Land
| Access Type | Road Access |
| Acreage | No |
| Size Irregular | 12197 |
| Size Total | 12197 Sqft |
| Size Total Text | 12197 Sqft |
| Zoning Description | R-1 |
| Zoning Type | Residential |
Rooms
| Level | Type | Length | Width | Dimensions |
|---|---|---|---|---|
| Main Level | Storage | 6'5 x 9'10 | ||
| Main Level | Patio | 7'0 x 11'7 | ||
| Main Level | Laundry Room | 6'8 x 6'2 | ||
| Main Level | Entrance | 6'1 x 7'9 | ||
| Main Level | Living Room | 13'3 x 16'8 | ||
| Main Level | Dining Room | 9'2 x 11'2 | ||
| Main Level | Kitchen | 14'4 x 10'9 | ||
| Main Level | Bedroom | 8'1 x 13'8 | ||
| Main Level | Storage | 4'2 x 10'9 | ||
| Main Level | Primary Bedroom | 12'0 x 10'9 | ||
| Main Level | Ensuite | 4-Piece | ||
| Main Level | Bedroom | 10'0 x 11'8 | ||
| Main Level | Den | 11'3 x 10'4 | ||
| Main Level | Bathroom | 4-Piece | ||
| Main Level | Laundry Room | 6'0 x 8'4 | ||
| Main Level | Entrance | 6'6 x 6'0 | ||
| Other | Other | 13'0 x 7'5 | ||
| Other | Other | 7'4 x 9'6 | ||
| Other | Other | 15'0 x 4'0 |
https://www.realtor.ca/real-estate/28567530/1985-saunders-rd-sooke-sooke-vill-core

110 - 4460 Chatterton Way
Victoria, British Columbia V8X 5J2
(250) 477-5353
(800) 461-5353
(250) 477-3328
www.rlpvictoria.com/
Interested?
Contact us for more information


