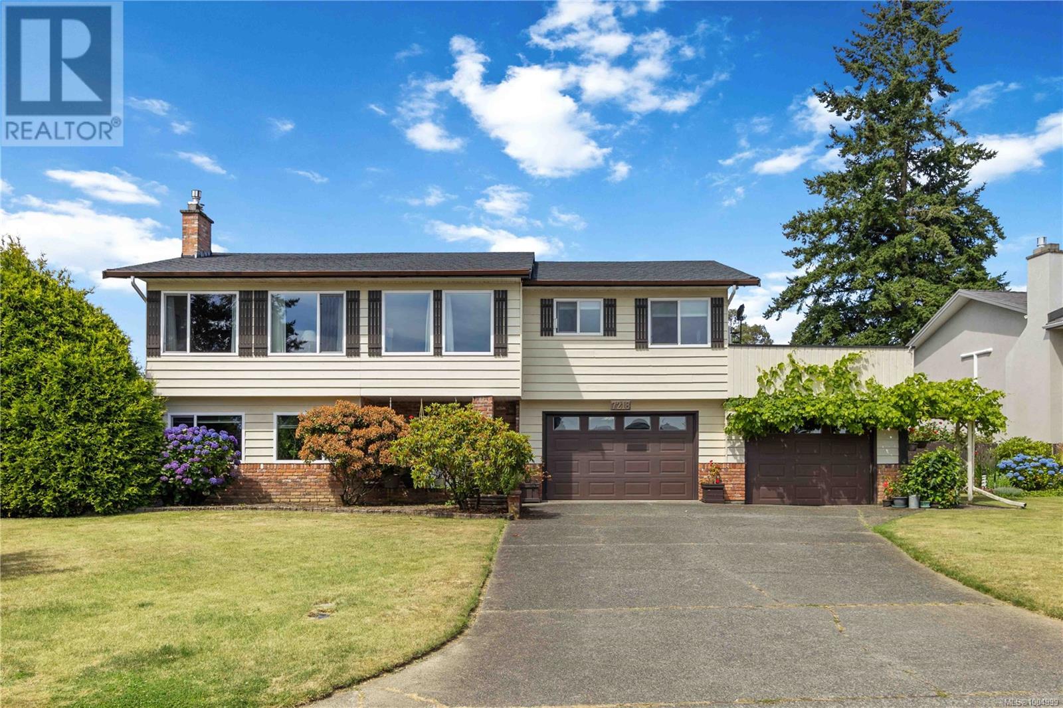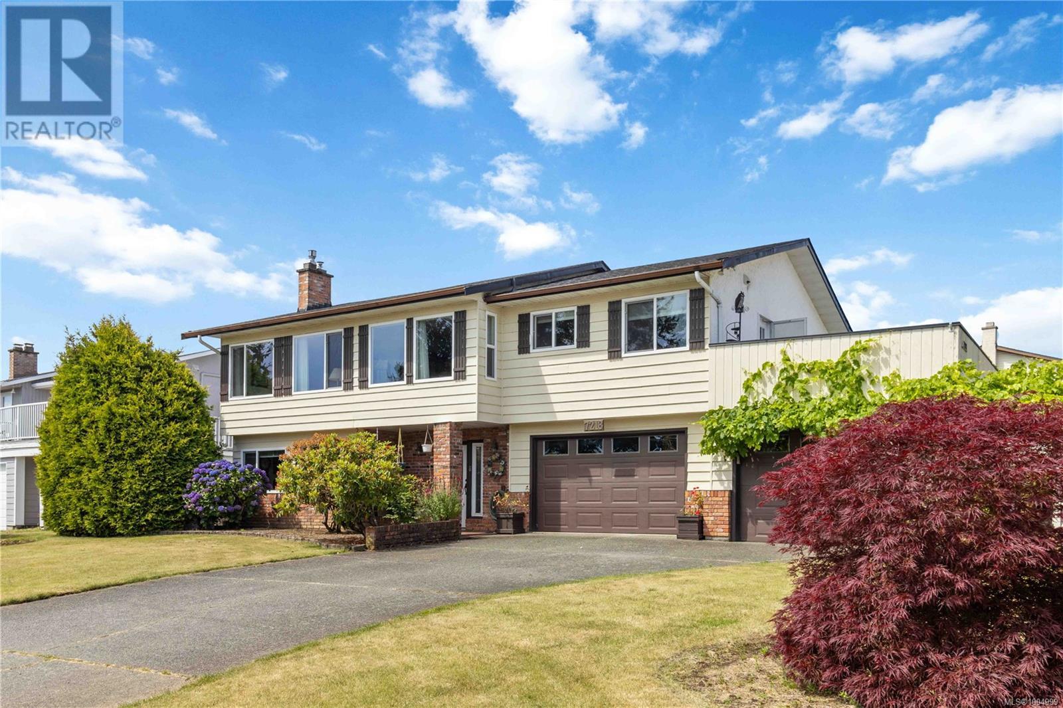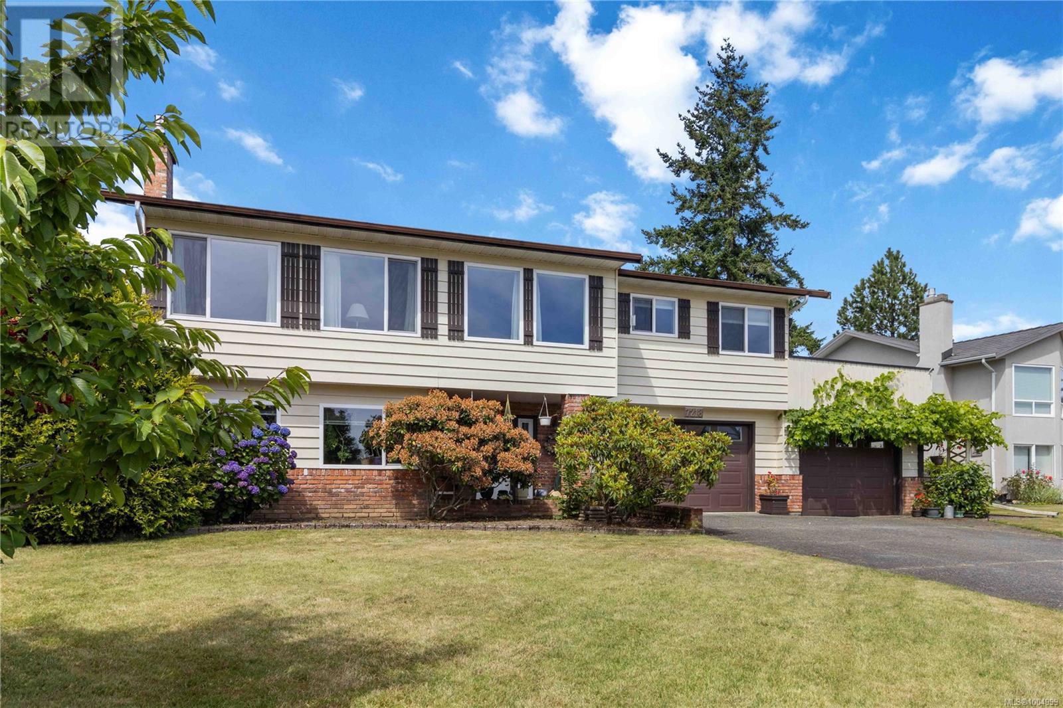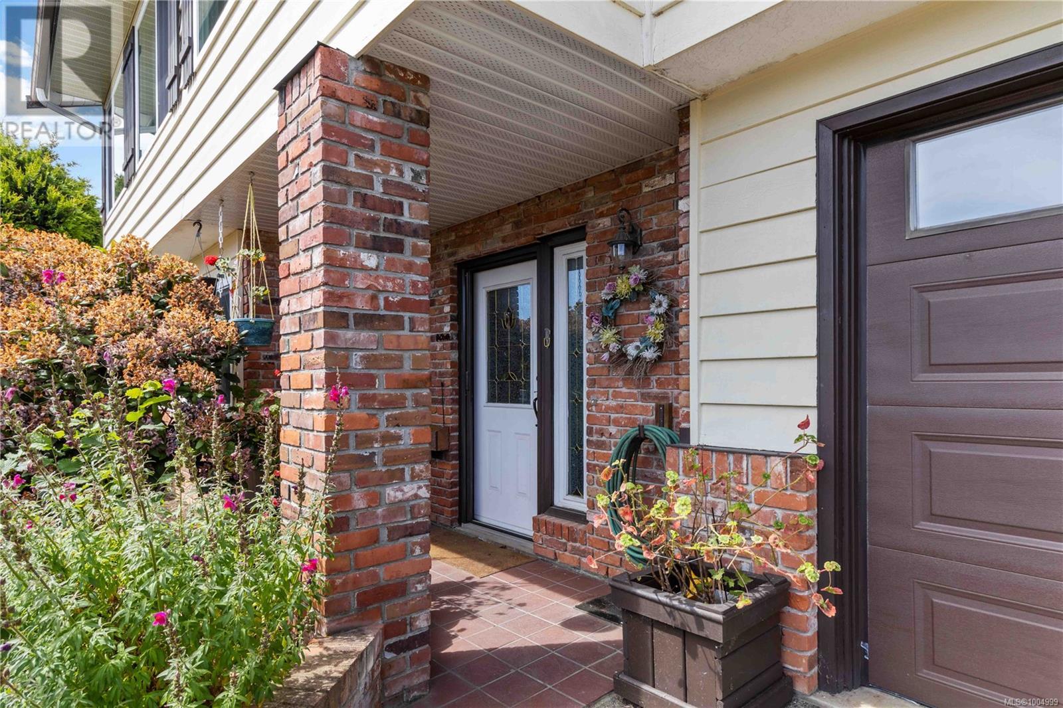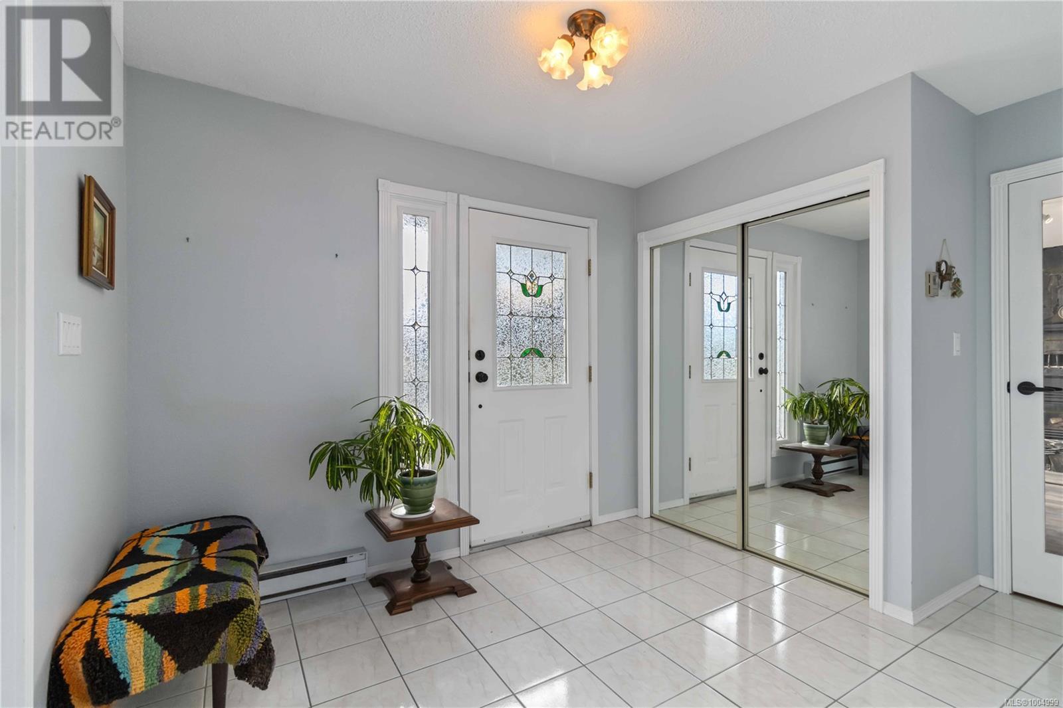7218 Skyline Cres Central Saanich, British Columbia V8M 1M4
$1,275,000
OPEN HOUSE JULY 6, 12-2. Tucked away on a tranquil Central Saanich street, this bright home blends space and comfort. Large windows bathe the inviting living areas in natural light, perfect for family life. The kitchen boasts ample storage and prep space, ideal for everyday meals or entertaining. Upstairs, three spacious bedrooms await, a full bathroom as well as a generous master with a private ensuite. Downstairs, an expansive family room and a fourth bedroom and 3rd bathroom offer suite potential. Step outside to a well maintained lawn and landscaping with fruit trees, a paradise for gardeners, kids, and pets. Enjoy a morning coffee on the sunny deck or host lively family BBQs. A large garage plus added workshop provides extra utility and storage. Just minutes from Island View Beach, Elk/Beaver Lake, and a short drive to Sidney, Victoria, the airport, and ferries. This lovely home offers versatility and serenity—don’t miss out! Book a viewing today to experience it yourself! (id:29647)
Open House
This property has open houses!
12:00 pm
Ends at:2:00 pm
Property Details
| MLS® Number | 1004999 |
| Property Type | Single Family |
| Neigbourhood | Keating |
| Parking Space Total | 5 |
Building
| Bathroom Total | 3 |
| Bedrooms Total | 4 |
| Appliances | Refrigerator, Stove, Washer, Dryer |
| Constructed Date | 1980 |
| Cooling Type | None |
| Fireplace Present | Yes |
| Fireplace Total | 2 |
| Heating Type | Baseboard Heaters |
| Size Interior | 2674 Sqft |
| Total Finished Area | 2258 Sqft |
| Type | House |
Land
| Acreage | No |
| Size Irregular | 8904 |
| Size Total | 8904 Sqft |
| Size Total Text | 8904 Sqft |
| Zoning Type | Residential |
Rooms
| Level | Type | Length | Width | Dimensions |
|---|---|---|---|---|
| Lower Level | Family Room | 14 ft | 21 ft | 14 ft x 21 ft |
| Lower Level | Bedroom | 11 ft | 9 ft | 11 ft x 9 ft |
| Lower Level | Bathroom | 4 ft | 10 ft | 4 ft x 10 ft |
| Main Level | Kitchen | 16 ft | 15 ft | 16 ft x 15 ft |
| Main Level | Living Room | 15 ft | 18 ft | 15 ft x 18 ft |
| Main Level | Bedroom | 7 ft | 5 ft | 7 ft x 5 ft |
| Main Level | Bathroom | 5 ft | 4 ft | 5 ft x 4 ft |
| Main Level | Bathroom | 7 ft | 10 ft | 7 ft x 10 ft |
| Main Level | Bedroom | 8 ft | 9 ft | 8 ft x 9 ft |
| Main Level | Bedroom | 11 ft | 14 ft | 11 ft x 14 ft |
https://www.realtor.ca/real-estate/28557526/7218-skyline-cres-central-saanich-keating

117-2854 Peatt Rd.
Victoria, British Columbia V9B 0W3
(250) 474-4800
(250) 474-7733
www.rlpvictoria.com/
Interested?
Contact us for more information


