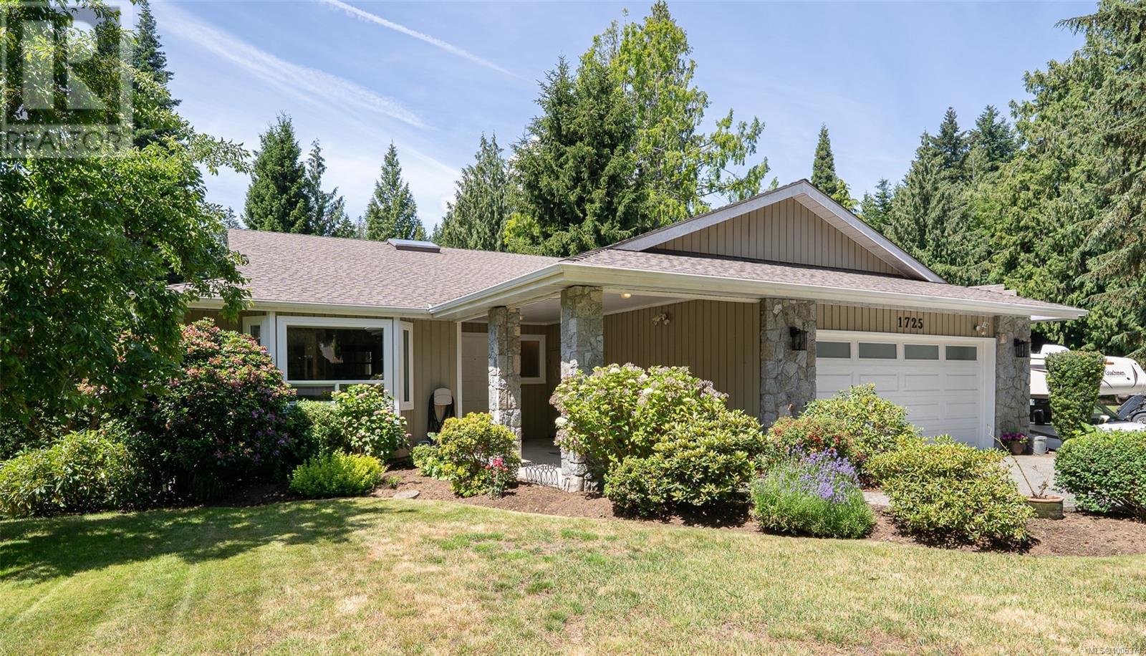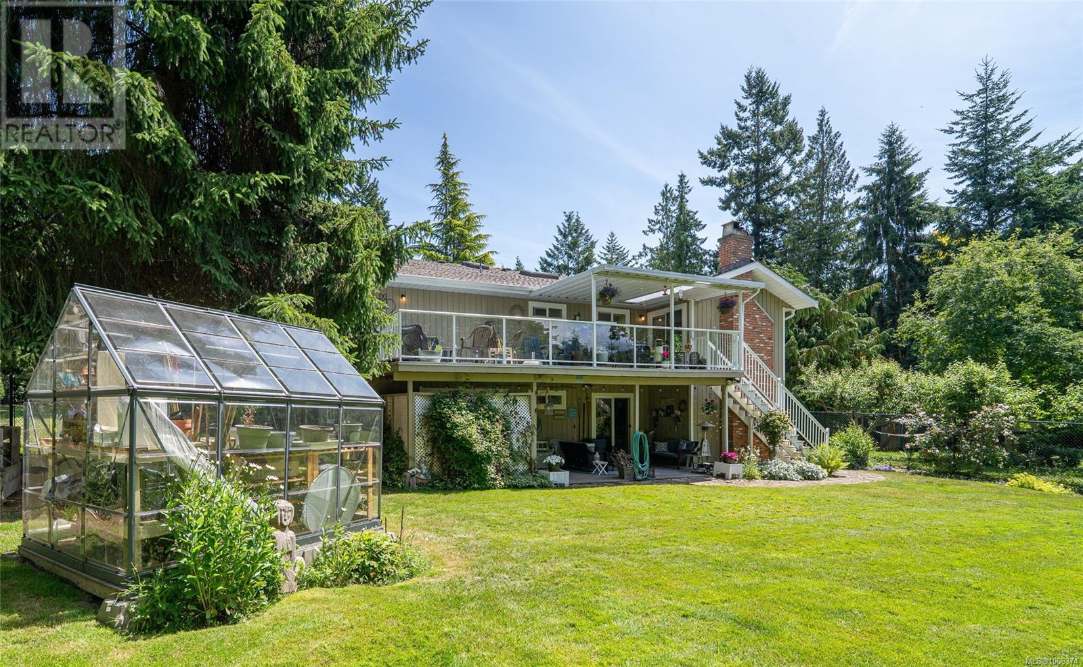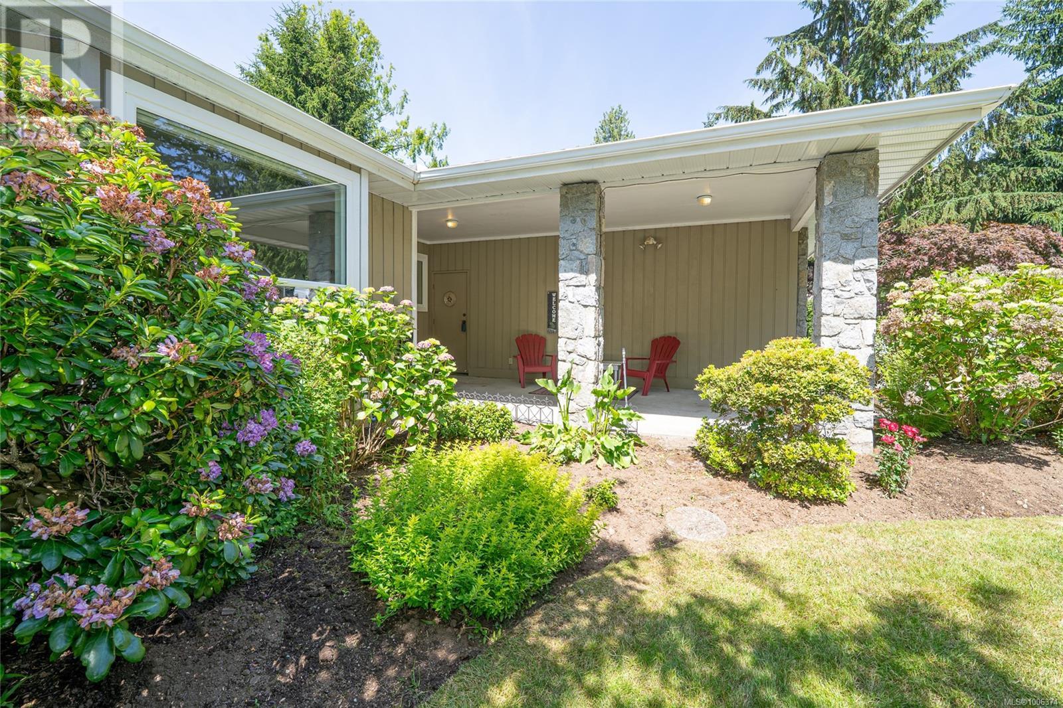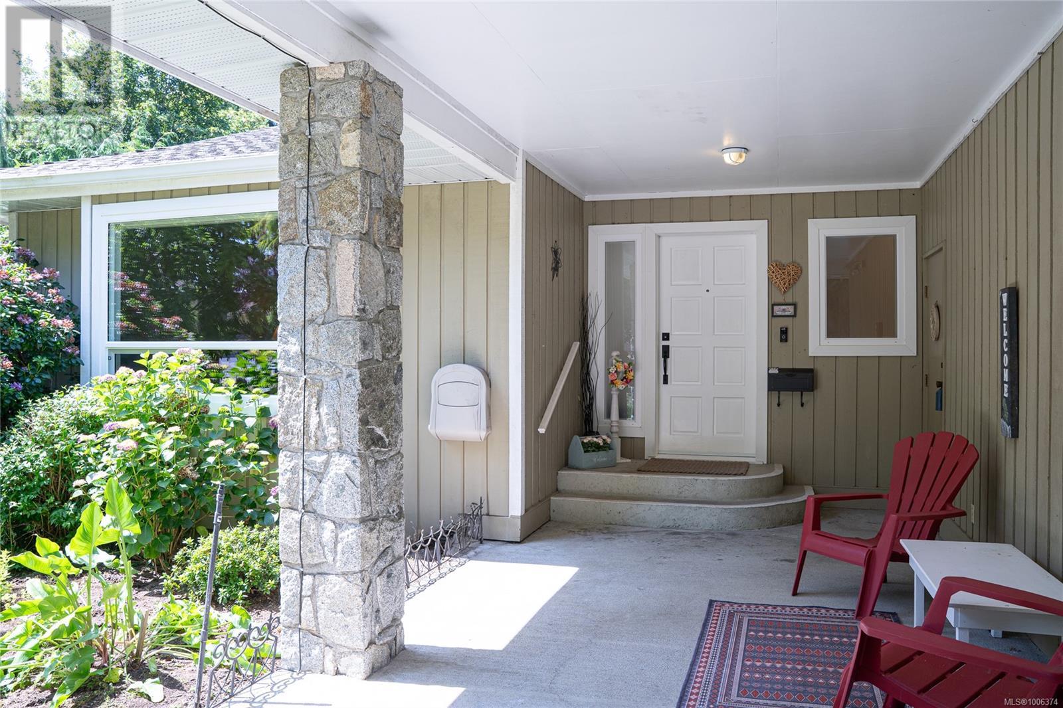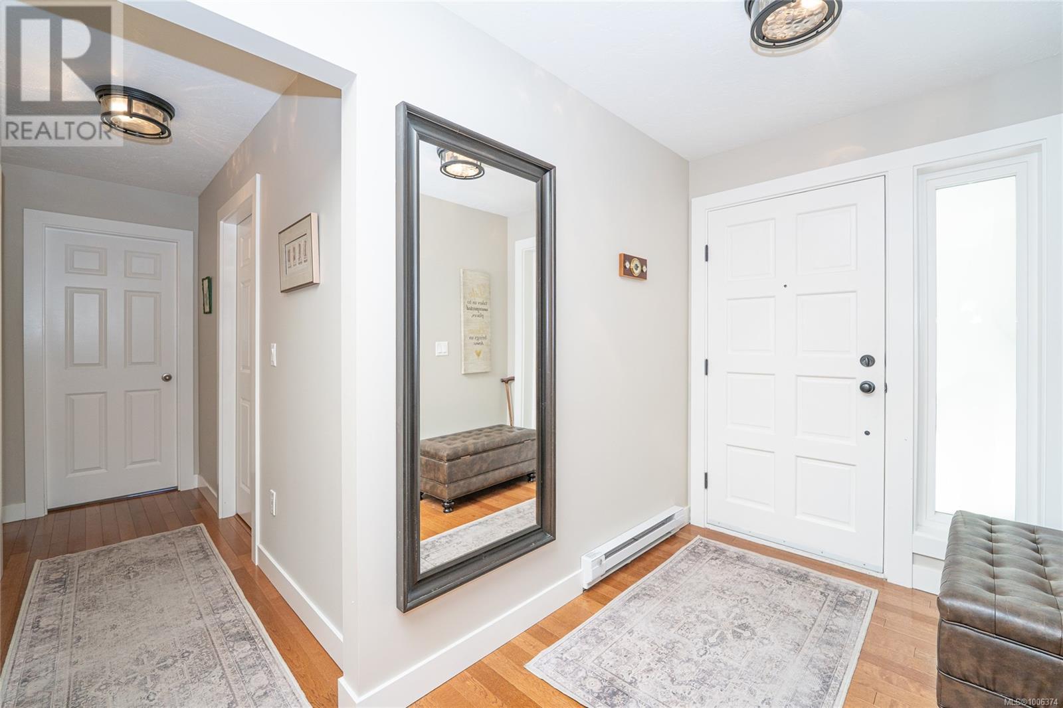1725 Barrett Dr North Saanich, British Columbia V8L 5A2
$1,499,000
This quality home offers rancher style main level living with a walk out lower level located in Dean Park which is an upscale neighborhood of North Saanich with easy access to Saanich Peninsula shopping, the Panorama Leisure Centre, lots of parks and walking trails. Built with space and integrity in mind this home has undergone gorgeous reno's recently including newer kitchen offering professional custom finishing, quartz countertops, newer appliances including gas range, and lots of cupboard and pantry space. In line living, dining, and family rooms with exceptionally large deck off the kitchen make this a perfect home for entertaining. Newer quality bathrooms as well including a 3pc ensuite in the spacious primary bedroom with double shower. The lower level offers den, 3pc bath and a bright spacious rec room with wood stove. Enjoy the back patio overlooking the serene private back yard. Bonus RV side parking, spacious workshop space with sink, and large crawl space area for storage. (id:29647)
Property Details
| MLS® Number | 1006374 |
| Property Type | Single Family |
| Neigbourhood | Dean Park |
| Features | Private Setting, Irregular Lot Size |
| Parking Space Total | 10 |
| Plan | 39861 |
| Structure | Greenhouse |
Building
| Bathroom Total | 3 |
| Bedrooms Total | 3 |
| Architectural Style | Westcoast |
| Constructed Date | 1985 |
| Cooling Type | None |
| Fireplace Present | Yes |
| Fireplace Total | 2 |
| Heating Fuel | Electric, Natural Gas |
| Heating Type | Baseboard Heaters |
| Size Interior | 3626 Sqft |
| Total Finished Area | 2664 Sqft |
| Type | House |
Land
| Acreage | No |
| Size Irregular | 15681 |
| Size Total | 15681 Sqft |
| Size Total Text | 15681 Sqft |
| Zoning Type | Residential |
Rooms
| Level | Type | Length | Width | Dimensions |
|---|---|---|---|---|
| Lower Level | Workshop | 24 ft | 23 ft | 24 ft x 23 ft |
| Lower Level | Bathroom | 11 ft | 5 ft | 11 ft x 5 ft |
| Lower Level | Den | 10 ft | 9 ft | 10 ft x 9 ft |
| Lower Level | Recreation Room | 24 ft | 23 ft | 24 ft x 23 ft |
| Main Level | Laundry Room | 10 ft | 7 ft | 10 ft x 7 ft |
| Main Level | Bathroom | 8 ft | 7 ft | 8 ft x 7 ft |
| Main Level | Bedroom | 12 ft | 10 ft | 12 ft x 10 ft |
| Main Level | Bedroom | 12 ft | 10 ft | 12 ft x 10 ft |
| Main Level | Ensuite | 8 ft | 6 ft | 8 ft x 6 ft |
| Main Level | Primary Bedroom | 16 ft | 12 ft | 16 ft x 12 ft |
| Main Level | Kitchen | 18 ft | 13 ft | 18 ft x 13 ft |
| Main Level | Family Room | 18 ft | 12 ft | 18 ft x 12 ft |
| Main Level | Dining Room | 13 ft | 11 ft | 13 ft x 11 ft |
| Main Level | Living Room | 20 ft | 15 ft | 20 ft x 15 ft |
| Main Level | Entrance | 15 ft | 6 ft | 15 ft x 6 ft |
https://www.realtor.ca/real-estate/28554794/1725-barrett-dr-north-saanich-dean-park

150-805 Cloverdale Ave
Victoria, British Columbia V8X 2S9
(250) 384-8124
(800) 665-5303
(250) 380-6355
www.pembertonholmes.com/
Interested?
Contact us for more information


