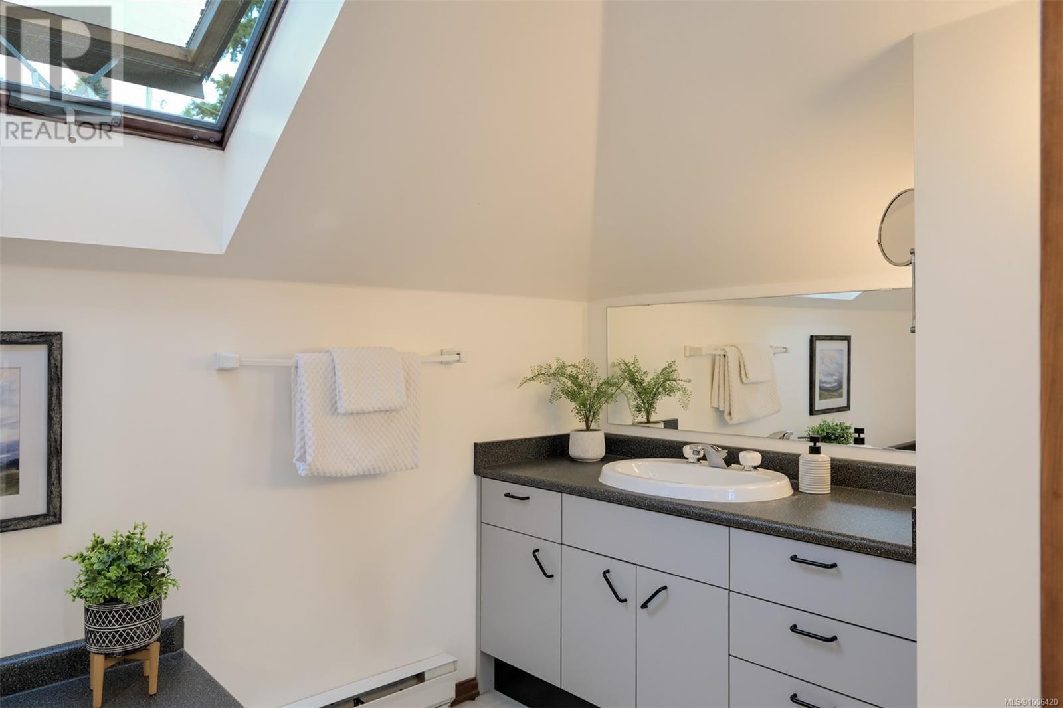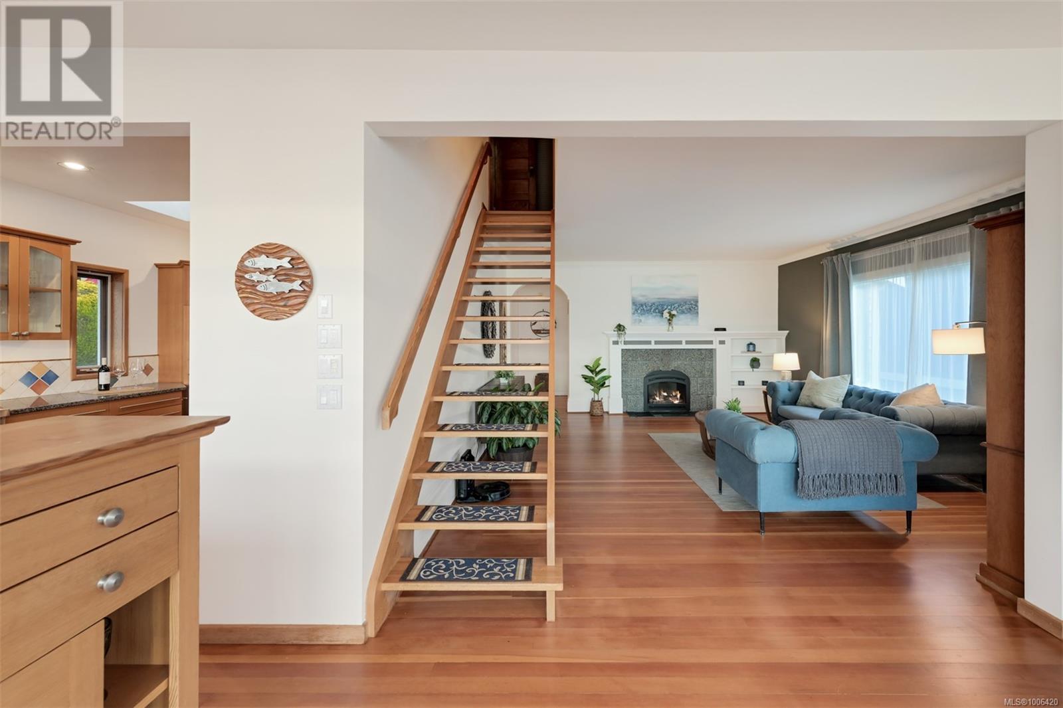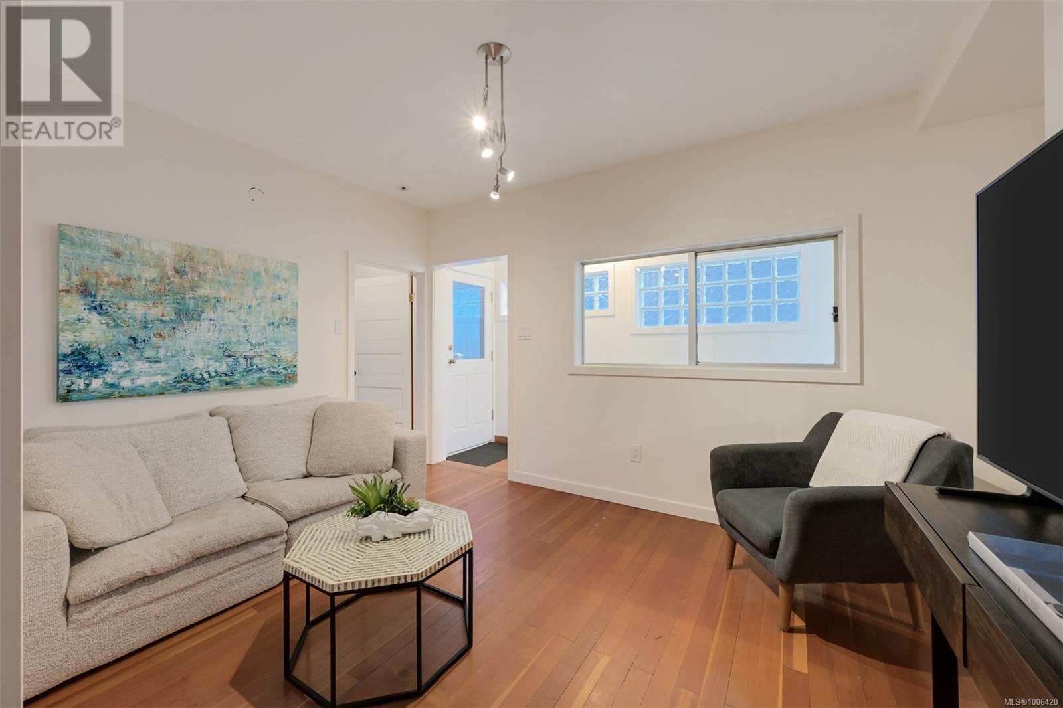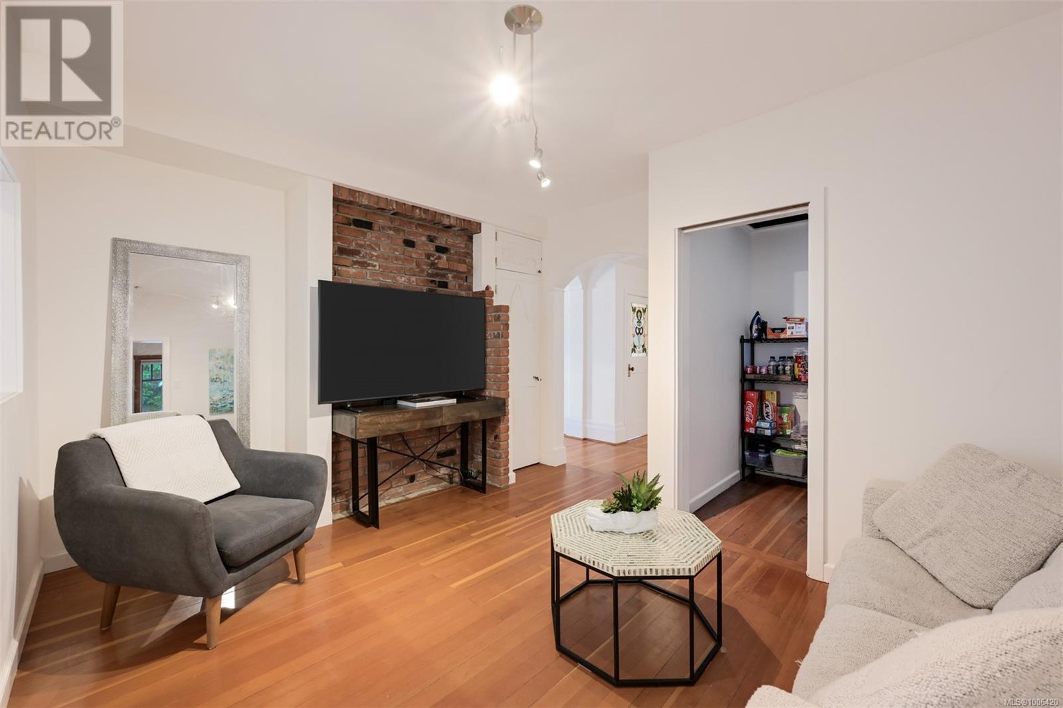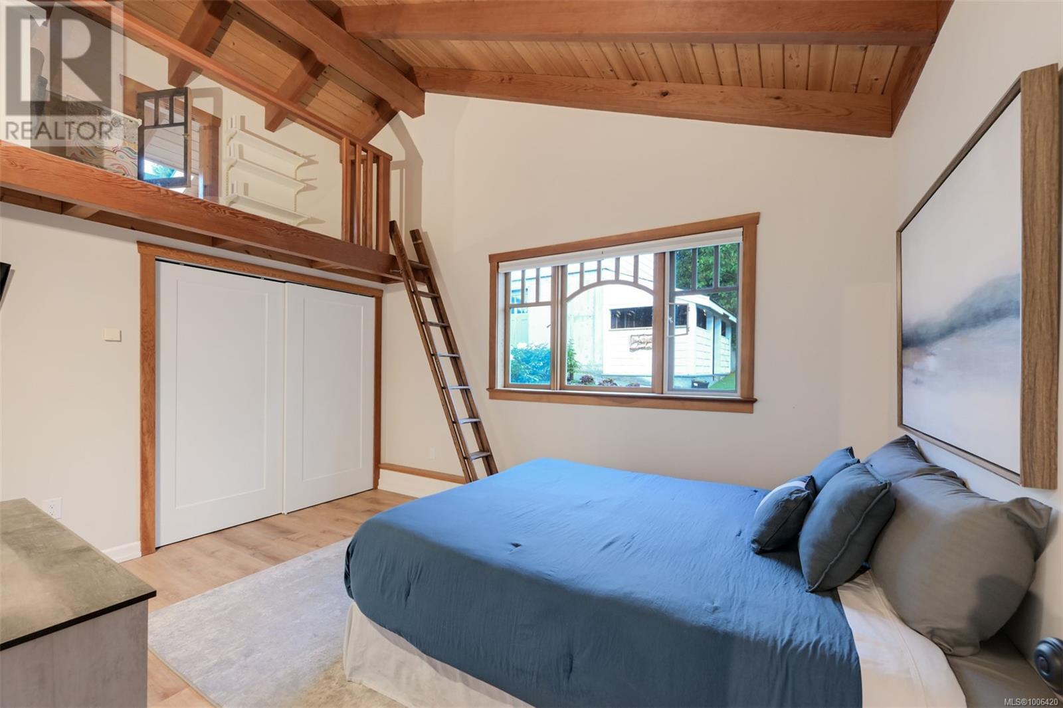4971 Cordova Bay Rd Saanich, British Columbia V8Y 2K1
$2,848,000
Introducing a rare & highly desirable opportunity: a 3,387 sqft, 4-bedroom, 2.5-bathroom beachfront home in Cordova Bay. This home offers a lifestyle defined by uninterrupted ocean and mountain panoramas with private access to the beach. The main level features a chef's kitchen with top-tier appliances, including a unique charcuterie dry-aging fridge, alongside 2 bedrooms, 1 full-bathroom, family room, living room, and dining room. The dining space seamlessly transitions to an expansive, ocean-facing deck with easy-access to several tiers of outdoor living which includes a hot tub, an open-air shower, and direct access to the sandy beach! The upper-level of the home is dedicated to the primary suite and offers a jetted tub and a Juliette balcony with stunning panoramic views. The lower level walk-out includes 1 bedroom with an office, a 1/2 bath, a recreation room, and plenty of storage. Mooring buoy, detached garage boasting ocean views, garden beds and fruit trees also included! (id:29647)
Property Details
| MLS® Number | 1006420 |
| Property Type | Single Family |
| Neigbourhood | Cordova Bay |
| Features | Other, Marine Oriented |
| Parking Space Total | 3 |
| Plan | Vip857 |
| Structure | Shed, Patio(s) |
| View Type | Mountain View, Ocean View |
| Water Front Type | Waterfront On Ocean |
Building
| Bathroom Total | 3 |
| Bedrooms Total | 4 |
| Architectural Style | Cottage, Cabin, Westcoast |
| Constructed Date | 1930 |
| Cooling Type | Air Conditioned, See Remarks |
| Fireplace Present | Yes |
| Fireplace Total | 1 |
| Heating Fuel | Natural Gas, Other |
| Heating Type | Heat Pump |
| Size Interior | 5232 Sqft |
| Total Finished Area | 3387 Sqft |
| Type | House |
Land
| Access Type | Road Access |
| Acreage | No |
| Size Irregular | 8834 |
| Size Total | 8834 Sqft |
| Size Total Text | 8834 Sqft |
| Zoning Description | Rs-18 |
| Zoning Type | Residential |
Rooms
| Level | Type | Length | Width | Dimensions |
|---|---|---|---|---|
| Second Level | Balcony | 3'9 x 2'8 | ||
| Second Level | Ensuite | 4-Piece | ||
| Second Level | Primary Bedroom | 14'10 x 28'0 | ||
| Lower Level | Patio | 35'0 x 21'9 | ||
| Lower Level | Bathroom | 2-Piece | ||
| Lower Level | Bedroom | 8'4 x 11'7 | ||
| Lower Level | Office | 10'4 x 10'2 | ||
| Lower Level | Other | 13'4 x 31'4 | ||
| Lower Level | Media | 13'3 x 13'2 | ||
| Main Level | Eating Area | 11'0 x 4'10 | ||
| Main Level | Kitchen | 10'4 x 16'6 | ||
| Main Level | Dining Room | 16'2 x 10'2 | ||
| Main Level | Living Room | 16'5 x 19'0 | ||
| Main Level | Bedroom | 11'8 x 10'1 | ||
| Main Level | Bathroom | 3-Piece | ||
| Main Level | Storage | 5'7 x 7'0 | ||
| Main Level | Media | 9'10 x 13'2 | ||
| Main Level | Bedroom | 13'9 x 10'2 | ||
| Main Level | Entrance | 7'8 x 10'6 | ||
| Main Level | Loft | 4'7 x 10'6 | ||
| Other | Storage | 12'6 x 24'6 |
https://www.realtor.ca/real-estate/28555646/4971-cordova-bay-rd-saanich-cordova-bay

2249 Oak Bay Ave
Victoria, British Columbia V8R 1G4
(778) 433-8885

2249 Oak Bay Ave
Victoria, British Columbia V8R 1G4
(778) 433-8885
Interested?
Contact us for more information

































