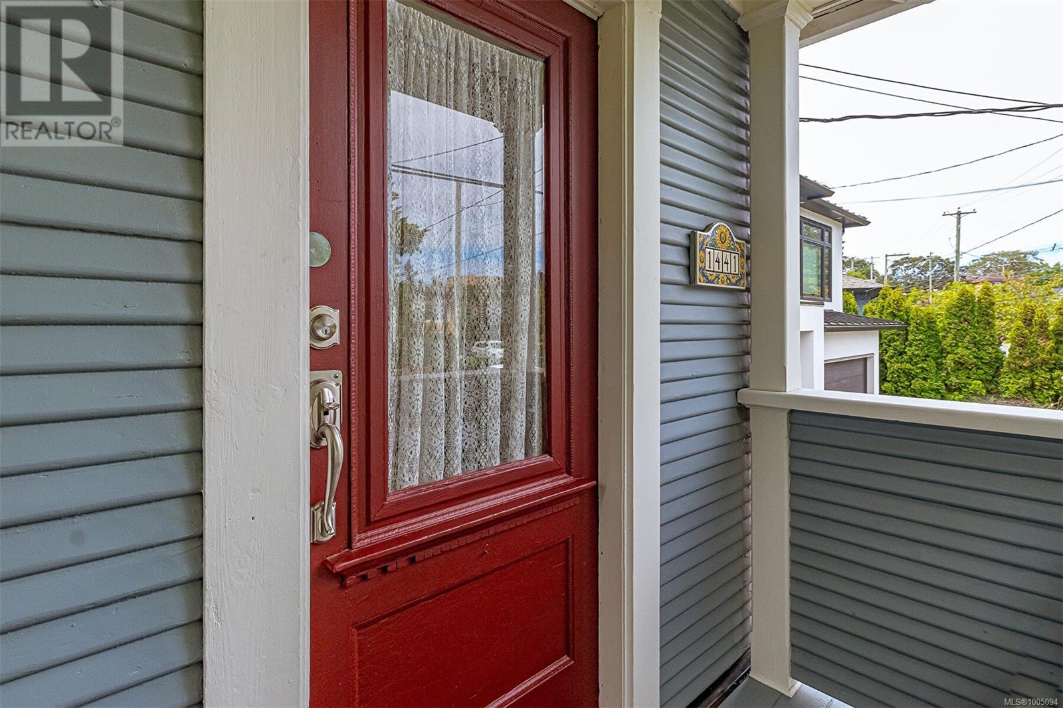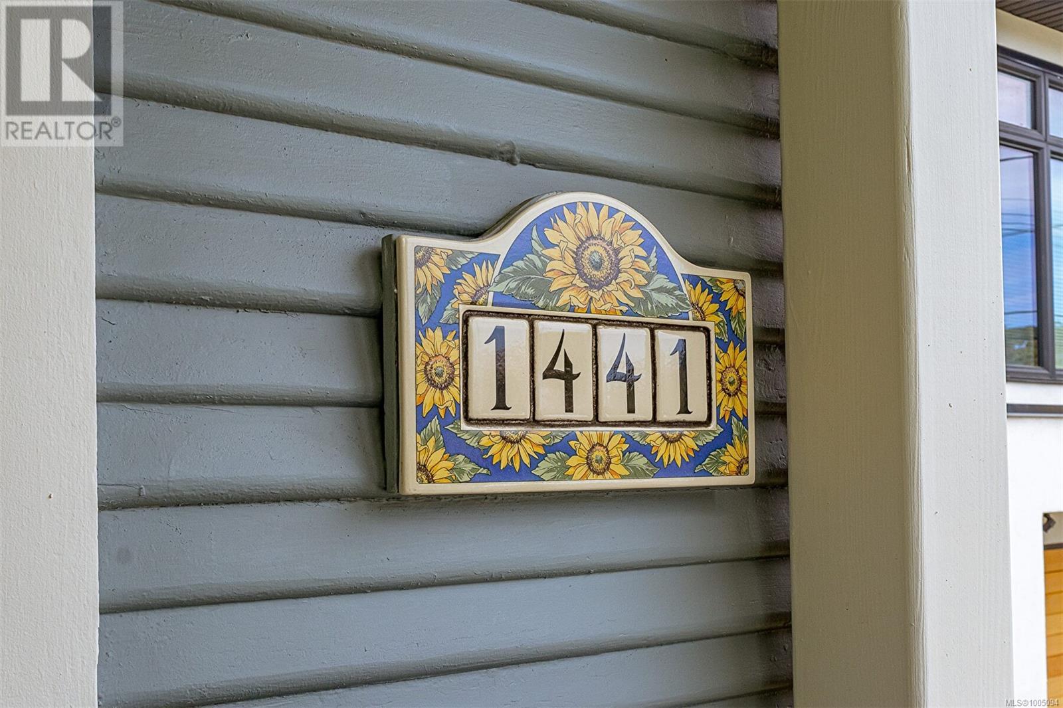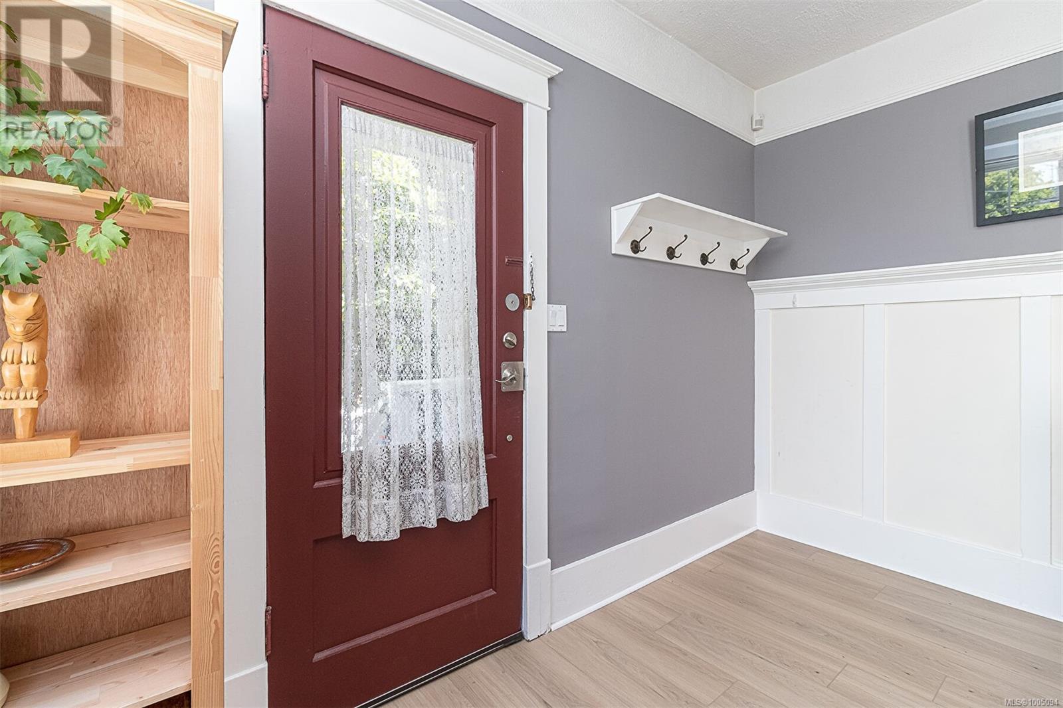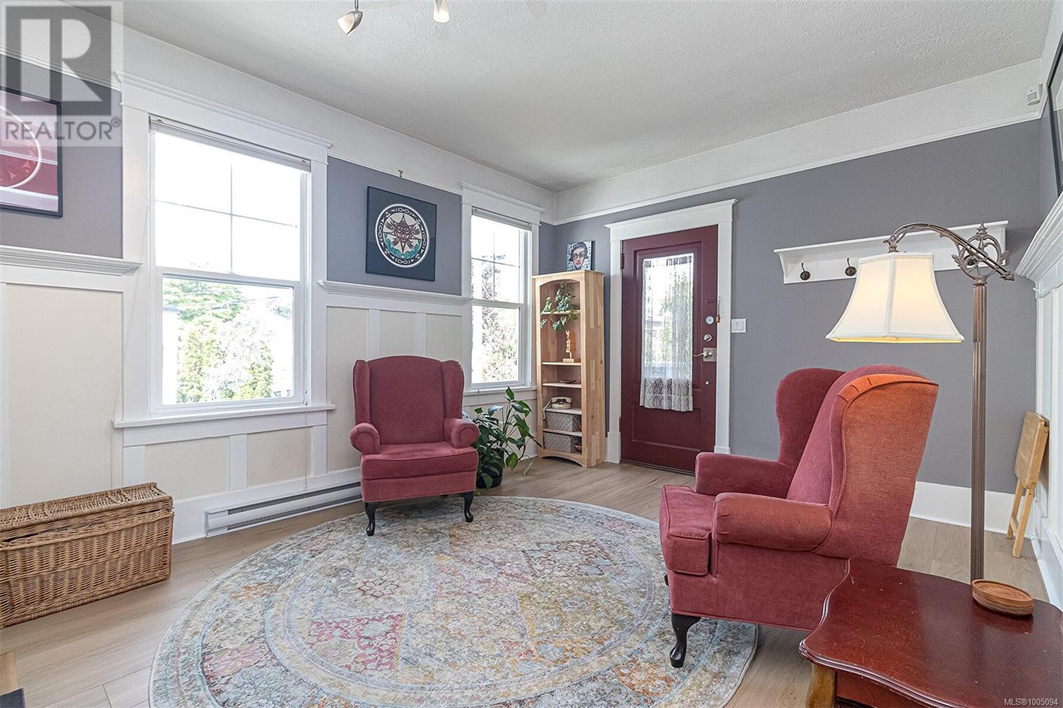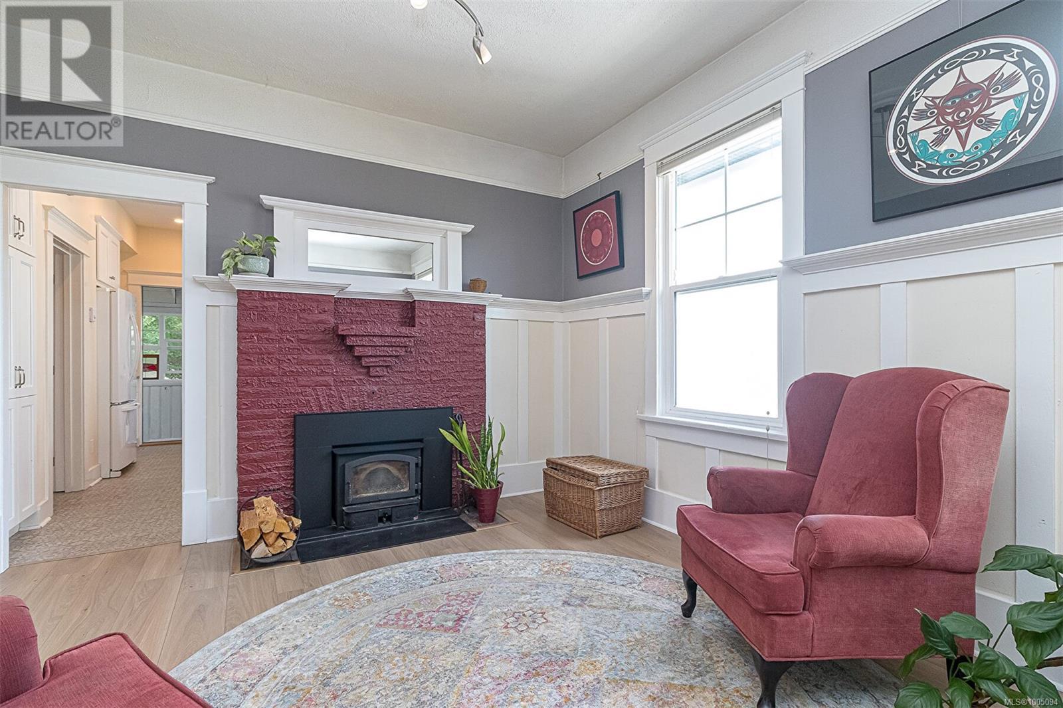1441 Edgeware Rd Victoria, British Columbia V8T 2J4
$975,000
Open Sunday July 6th 2-4. This charming 1914 character home blends vintage style with modern updates! Offering 2 bedrooms, 1 bath on the main, plus 2–3 bedrooms and 1 bath on the bright finished lower level. Major upgrades include a dream kitchen reno by MacRenos (2018) with seismic beam, spa-like main bath (2020) with heated tile floors, new HWT (2024), fresh exterior paint (2024), upgraded exterior plumbing (2024), and new vinyl plank & carpet flooring (2025). The rebuilt front porch keeps the heritage vibe alive, while vinyl windows, a newer shed (2023), and an irrigated, south-facing backyard is a tranquil oasis where raised garden beds add practicality. The lower level is suite ready with separate or shared entry—perfect for income, guests, or work-from-home space. A gorgeous magnolia graces the front yard, and the quiet street is steps to Oaklands School, parks, Hillside Mall, Camosun College, UVIC, restaurants, cafes, and transit. Character, comfort, and community all in one! (id:29647)
Open House
This property has open houses!
2:00 pm
Ends at:4:00 pm
Property Details
| MLS® Number | 1005094 |
| Property Type | Single Family |
| Neigbourhood | Oaklands |
| Features | Central Location, Curb & Gutter, Southern Exposure, Other, Rectangular |
| Plan | Vip1179 |
| Structure | Shed |
Building
| Bathroom Total | 2 |
| Bedrooms Total | 5 |
| Architectural Style | Character |
| Constructed Date | 1914 |
| Cooling Type | None |
| Fireplace Present | Yes |
| Fireplace Total | 1 |
| Heating Fuel | Electric, Wood |
| Heating Type | Baseboard Heaters |
| Size Interior | 1635 Sqft |
| Total Finished Area | 1635 Sqft |
| Type | House |
Parking
| Street |
Land
| Access Type | Road Access |
| Acreage | No |
| Size Irregular | 3240 |
| Size Total | 3240 Sqft |
| Size Total Text | 3240 Sqft |
| Zoning Description | R1-b |
| Zoning Type | Residential |
Rooms
| Level | Type | Length | Width | Dimensions |
|---|---|---|---|---|
| Lower Level | Bathroom | 3-Piece | ||
| Lower Level | Bedroom | 11 ft | 10 ft | 11 ft x 10 ft |
| Lower Level | Bedroom | 14 ft | 9 ft | 14 ft x 9 ft |
| Lower Level | Bedroom | 12 ft | 9 ft | 12 ft x 9 ft |
| Lower Level | Laundry Room | 11 ft | 8 ft | 11 ft x 8 ft |
| Main Level | Bathroom | 4-Piece | ||
| Main Level | Bedroom | 11 ft | 9 ft | 11 ft x 9 ft |
| Main Level | Primary Bedroom | 11 ft | 11 ft | 11 ft x 11 ft |
| Main Level | Eating Area | 7 ft | 5 ft | 7 ft x 5 ft |
| Main Level | Kitchen | 13 ft | 12 ft | 13 ft x 12 ft |
| Main Level | Living Room | 15 ft | 12 ft | 15 ft x 12 ft |
| Main Level | Entrance | 11 ft | 6 ft | 11 ft x 6 ft |
| Other | Storage | 6 ft | 4 ft | 6 ft x 4 ft |
https://www.realtor.ca/real-estate/28556284/1441-edgeware-rd-victoria-oaklands

103-4400 Chatterton Way
Victoria, British Columbia V8X 5J2
(250) 479-3333
(250) 479-3565
www.sutton.com/

103-4400 Chatterton Way
Victoria, British Columbia V8X 5J2
(250) 479-3333
(250) 479-3565
www.sutton.com/
Interested?
Contact us for more information





