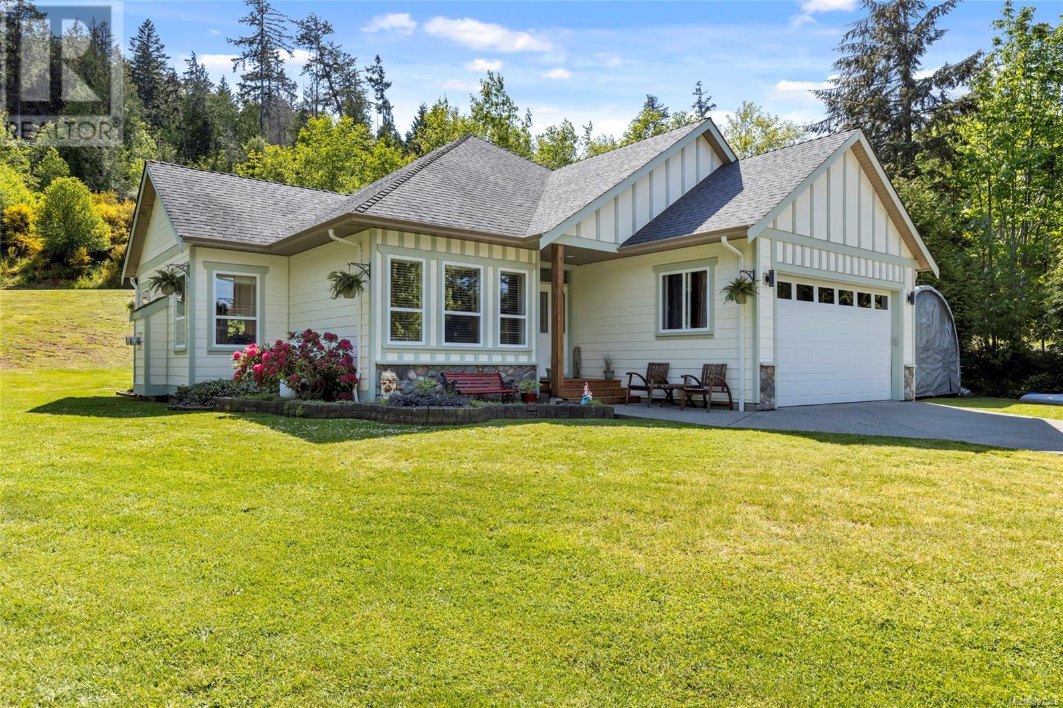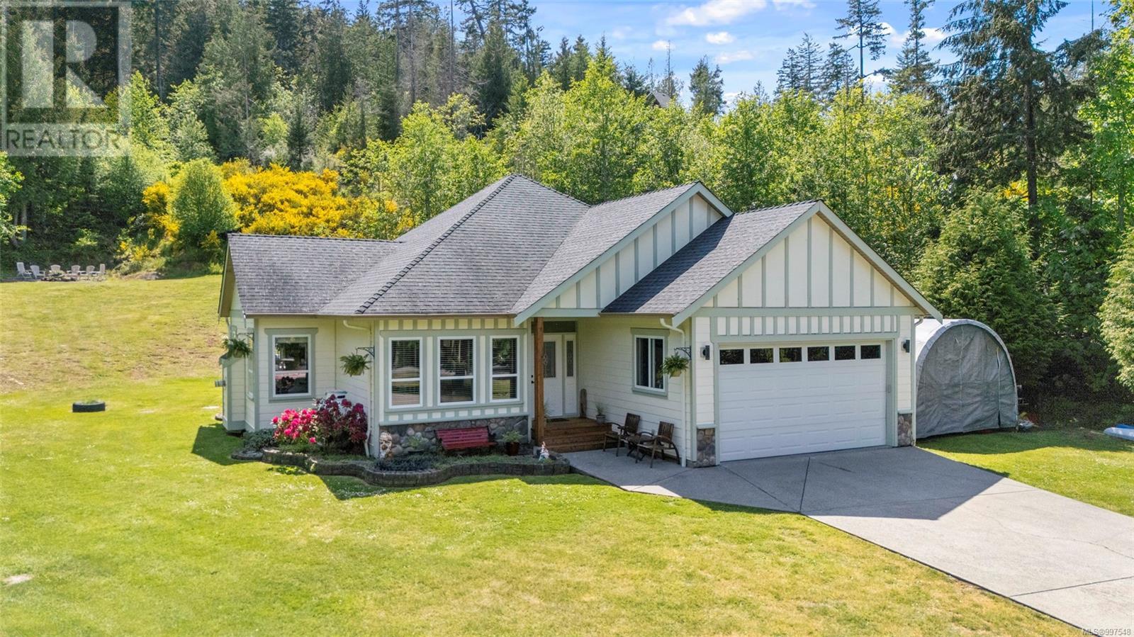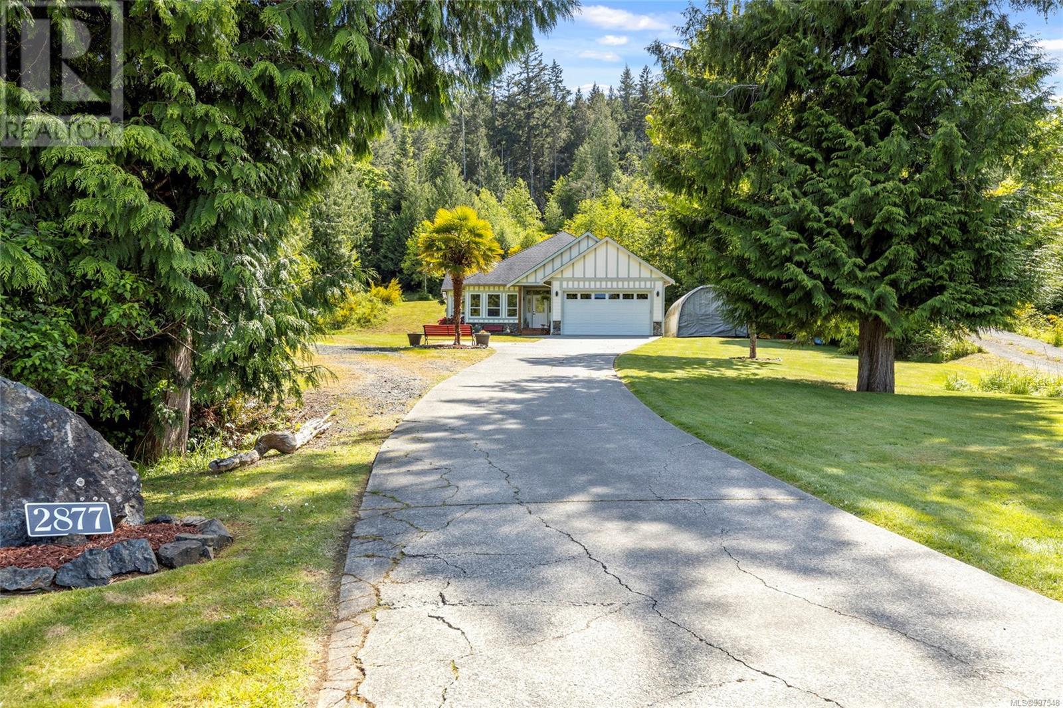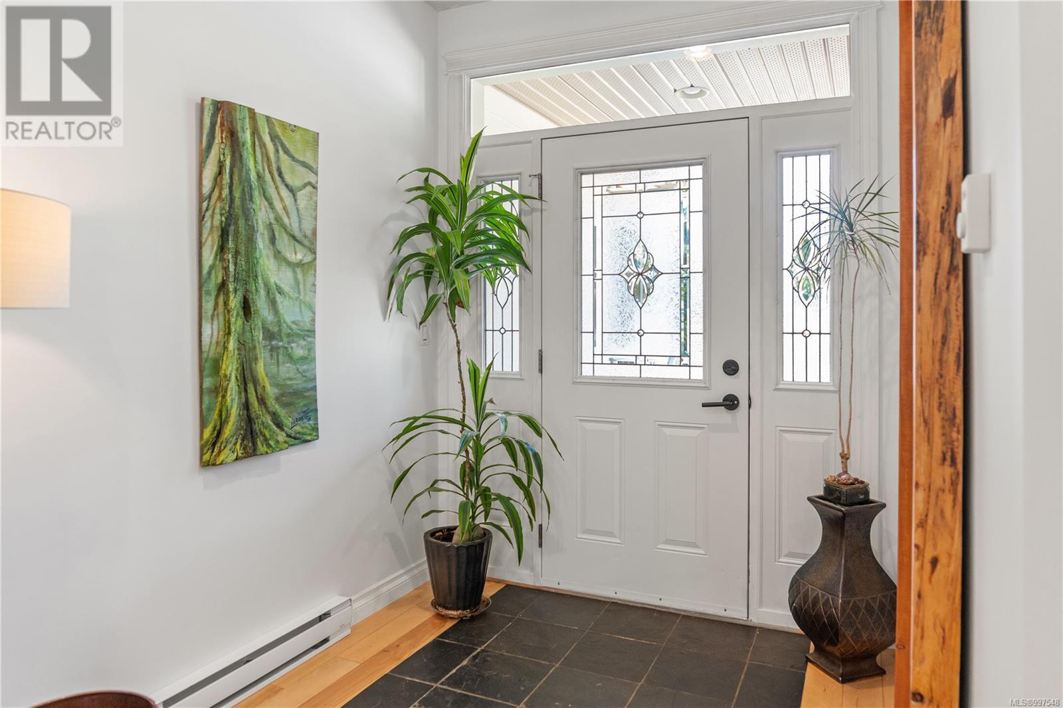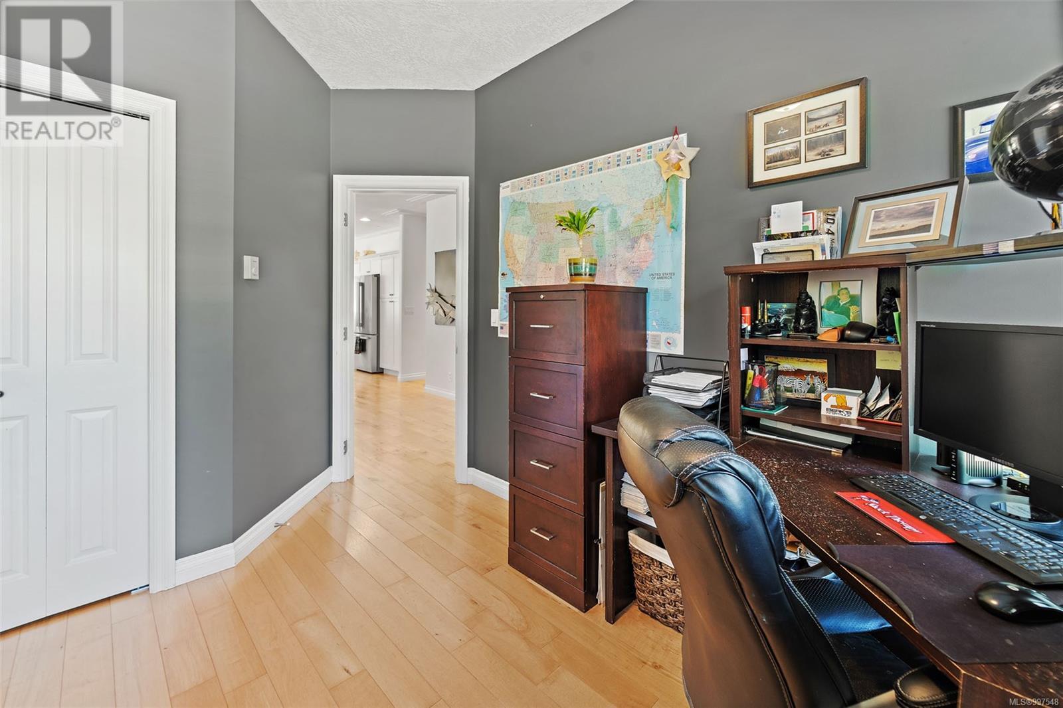2877 Patricia Marie Pl Sooke, British Columbia V9Z 0J7
$1,200,000
Thoughtfully updated and meticulously cared for, this home offers the perfect blend of peaceful rural living and modern comfort. From the moment you step inside, you’ll feel the pride of ownership. The open-concept layout is warm and welcoming, featuring rich hardwood floors, fresh paint throughout, stylish new stone countertops, and brand-new appliances. The oversized double garage offers ample space for hobbies, storage, or a home workshop. Step outside and enjoy your own private oasis—ideal for those dreaming of space to garden, explore, or simply unwind. Surrounded by trees and nature, it’s hard to believe you're just five minutes from the Sooke town core and all its amenities. Rarely do homes on acreage like this come available—especially one in such pristine, move-in-ready condition. Whether you're starting your next chapter or looking to simplify without compromising space or quality, this property is a must-see. (id:29647)
Property Details
| MLS® Number | 997548 |
| Property Type | Single Family |
| Neigbourhood | Otter Point |
| Features | Acreage, Cul-de-sac, Park Setting, Private Setting, Southern Exposure, Wooded Area, Sloping, Partially Cleared, Other, Rectangular |
| Parking Space Total | 5 |
| Plan | Vip79086 |
| View Type | Mountain View |
Building
| Bathroom Total | 2 |
| Bedrooms Total | 3 |
| Architectural Style | Westcoast |
| Constructed Date | 2006 |
| Cooling Type | None |
| Fireplace Present | Yes |
| Fireplace Total | 1 |
| Heating Fuel | Electric, Propane |
| Heating Type | Baseboard Heaters |
| Size Interior | 1450 Sqft |
| Total Finished Area | 1450 Sqft |
| Type | House |
Land
| Access Type | Road Access |
| Acreage | Yes |
| Size Irregular | 2.84 |
| Size Total | 2.84 Ac |
| Size Total Text | 2.84 Ac |
| Zoning Description | Rr2 |
| Zoning Type | Residential |
Rooms
| Level | Type | Length | Width | Dimensions |
|---|---|---|---|---|
| Main Level | Bathroom | 4-Piece | ||
| Main Level | Laundry Room | 5'11 x 9'11 | ||
| Main Level | Bedroom | 9'11 x 11'9 | ||
| Main Level | Bedroom | 12' x 9' | ||
| Main Level | Ensuite | 4-Piece | ||
| Main Level | Primary Bedroom | 12' x 17' | ||
| Main Level | Kitchen | 9' x 16' | ||
| Main Level | Dining Room | 9'3 x 10'6 | ||
| Main Level | Living Room | 23' x 18' | ||
| Main Level | Entrance | 7' x 7' |
https://www.realtor.ca/real-estate/28556576/2877-patricia-marie-pl-sooke-otter-point

101-2015 Shields Rd, P.o. Box 431
Sooke, British Columbia V9Z 1G1
(250) 642-6480
(250) 410-0254
www.remax-camosun-victoria-bc.com/
Interested?
Contact us for more information


