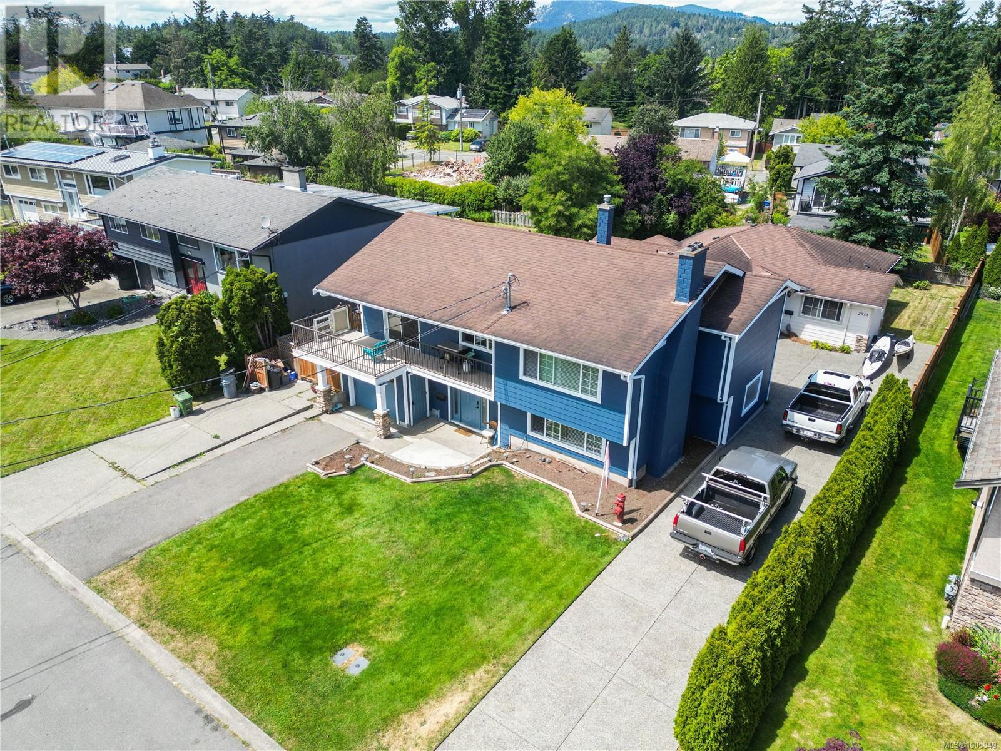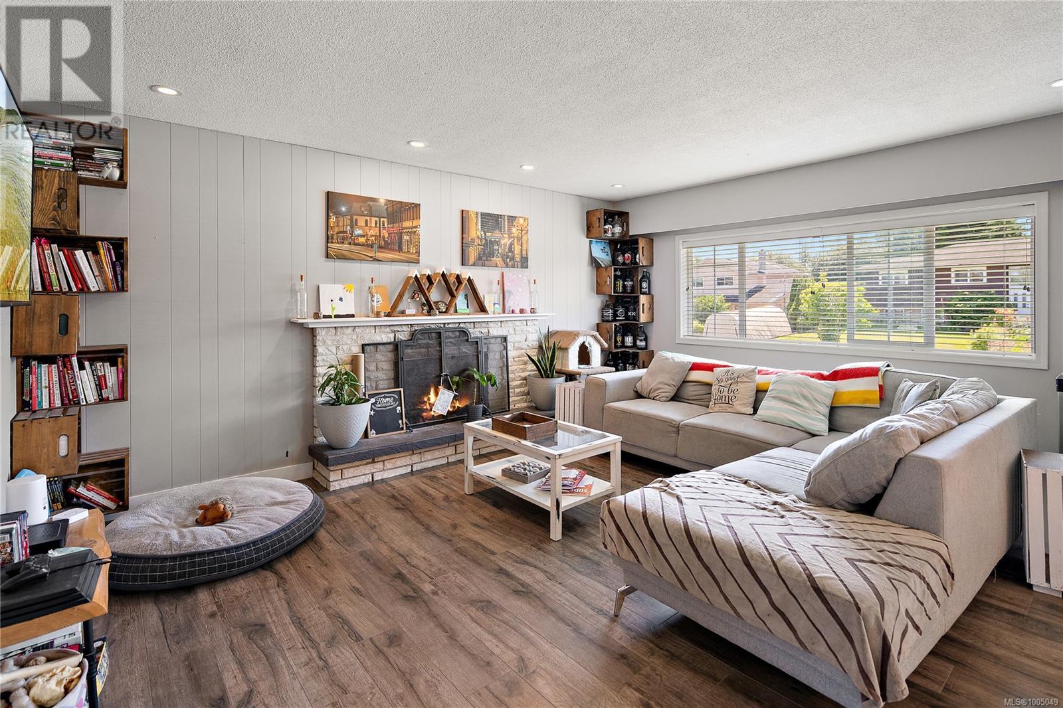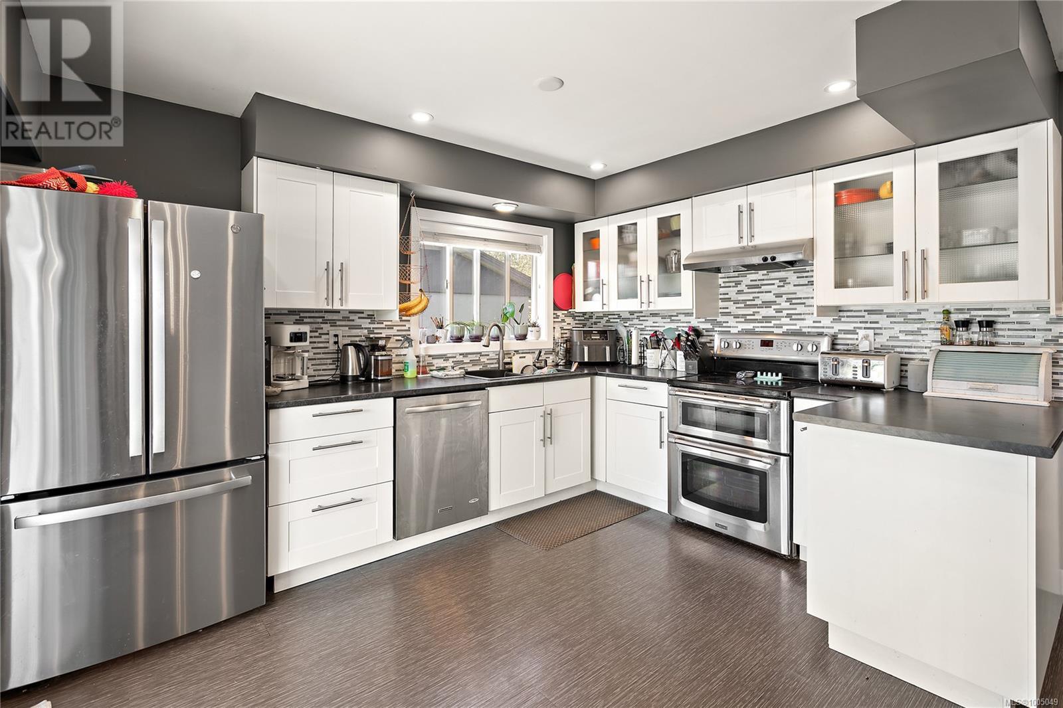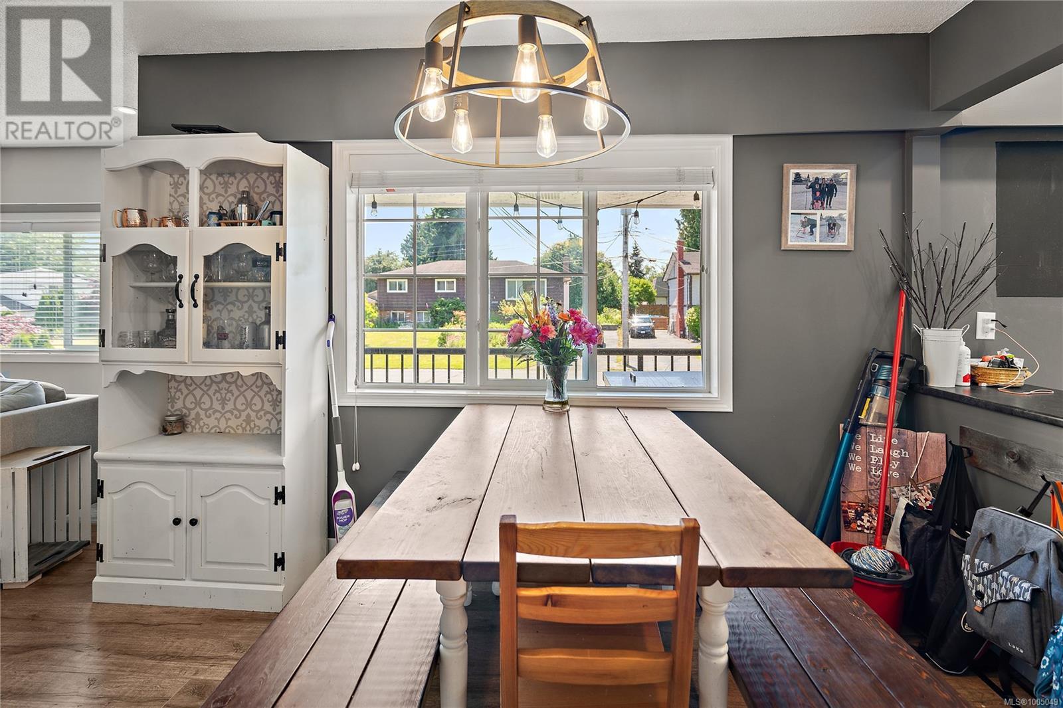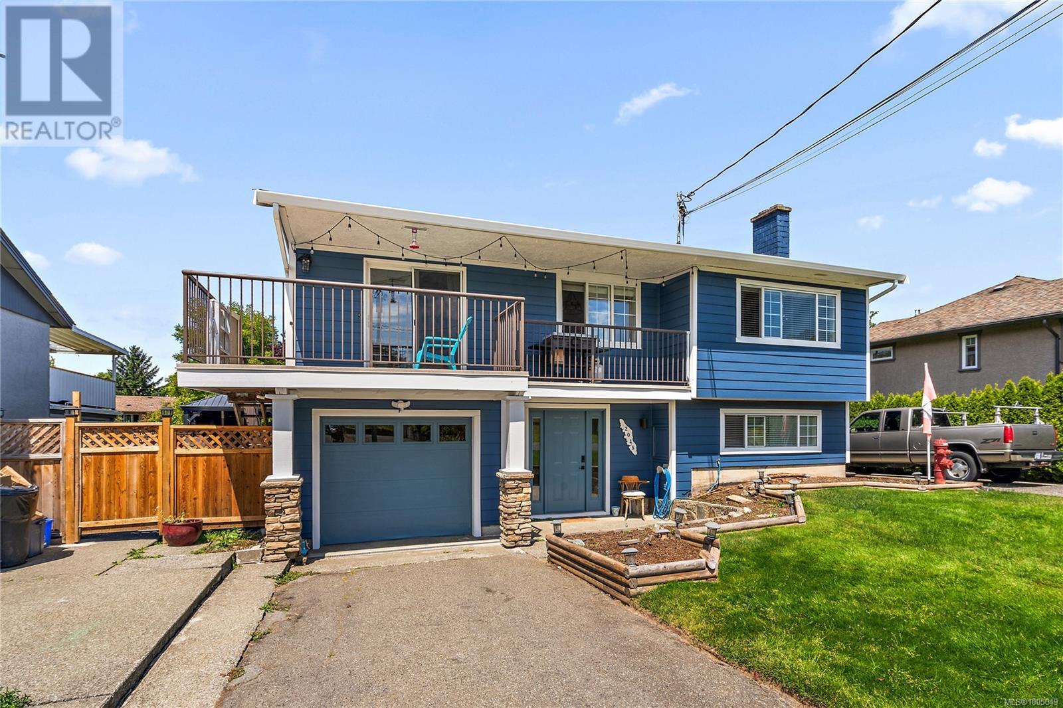2015 Linda Pl Sidney, British Columbia V8L 2N4
$1,099,000
OPEN HOUSE Sun July 6th 1-3pm - Perfect for families, this 2,344 sq ft, 5 bed half duplex is nestled on a quiet cul-de-sac in Sidney, offering an ideal layout for growing or extended families. Its prime location provides easy access to schools and Robert's Bay, and it's just a short drive to downtown Sidney. The main level boasts a generous living/dining room with oak floors and a cozy wood-burning fireplace. The updated Ikea kitchen is a highlight, featuring a glass backsplash, stainless steel appliances, and ample counter space. This level also includes the master suite with a two-piece ensuite, plus two additional bedrooms and a four-piece main bath. Downstairs, you'll find a delightful two-bedroom in-law suite with its own separate entrance, offering privacy, flexibility and a fantastic revenue opportunity. Extra storage space is also available. Outdoor living is a breeze with a large patio and a fully-fenced backyard, perfect for relaxing or entertaining. The property also offers ample parking. This home truly has a lot to offer—come and see it for yourself! (id:29647)
Open House
This property has open houses!
1:00 pm
Ends at:3:00 pm
Property Details
| MLS® Number | 1005049 |
| Property Type | Single Family |
| Neigbourhood | Sidney North-East |
| Community Features | Pets Allowed, Family Oriented |
| Features | Cul-de-sac, Irregular Lot Size |
| Parking Space Total | 5 |
| Plan | Vis5998 |
| Structure | Shed, Patio(s) |
Building
| Bathroom Total | 3 |
| Bedrooms Total | 5 |
| Constructed Date | 1969 |
| Cooling Type | None |
| Fireplace Present | Yes |
| Fireplace Total | 2 |
| Heating Fuel | Electric, Natural Gas |
| Heating Type | Baseboard Heaters, Forced Air |
| Size Interior | 2344 Sqft |
| Total Finished Area | 2344 Sqft |
| Type | Duplex |
Land
| Acreage | No |
| Size Irregular | 2926 |
| Size Total | 2926 Sqft |
| Size Total Text | 2926 Sqft |
| Zoning Type | Residential |
Rooms
| Level | Type | Length | Width | Dimensions |
|---|---|---|---|---|
| Lower Level | Storage | 10' x 8' | ||
| Lower Level | Patio | 13' x 12' | ||
| Lower Level | Bedroom | 14' x 11' | ||
| Lower Level | Entrance | 11' x 9' | ||
| Lower Level | Eating Area | 15' x 6' | ||
| Lower Level | Entrance | 7' x 6' | ||
| Lower Level | Bathroom | 4-Piece | ||
| Lower Level | Bedroom | 12' x 10' | ||
| Main Level | Living Room | 16' x 14' | ||
| Main Level | Dining Room | 11' x 9' | ||
| Main Level | Kitchen | 12' x 12' | ||
| Main Level | Primary Bedroom | 13' x 10' | ||
| Main Level | Ensuite | 2-Piece | ||
| Main Level | Bathroom | 4-Piece | ||
| Main Level | Bedroom | 10' x 9' | ||
| Main Level | Bedroom | 13' x 9' |
https://www.realtor.ca/real-estate/28552673/2015-linda-pl-sidney-sidney-north-east

3194 Douglas St
Victoria, British Columbia V8Z 3K6
(250) 383-1500
(250) 383-1533

3194 Douglas St
Victoria, British Columbia V8Z 3K6
(250) 383-1500
(250) 383-1533

3194 Douglas St
Victoria, British Columbia V8Z 3K6
(250) 383-1500
(250) 383-1533
Interested?
Contact us for more information


