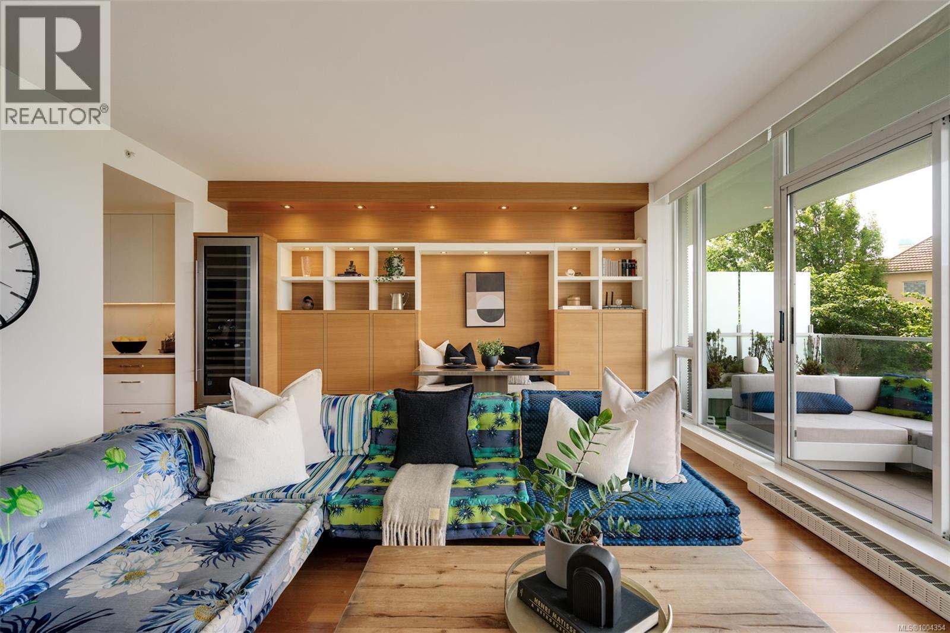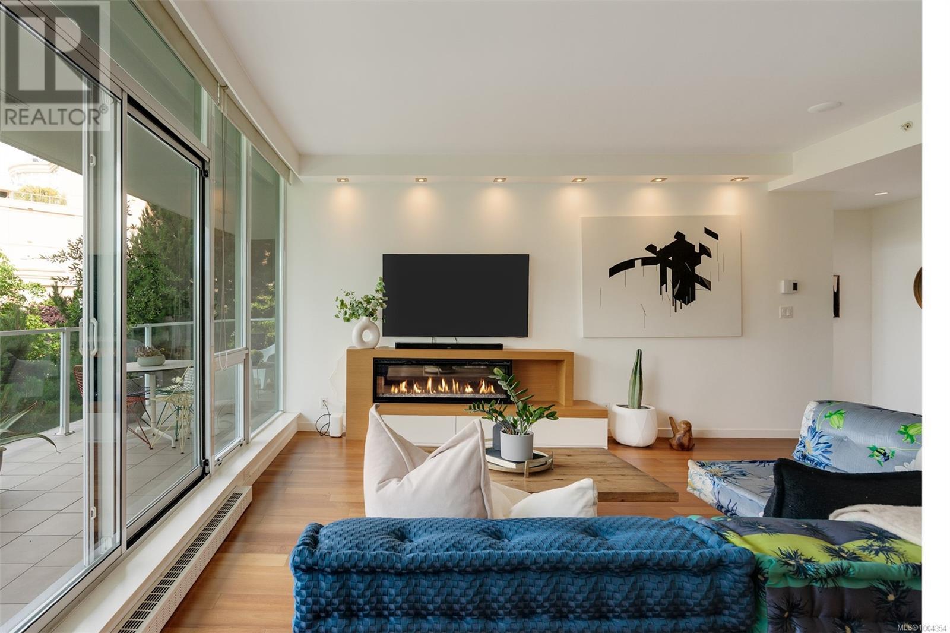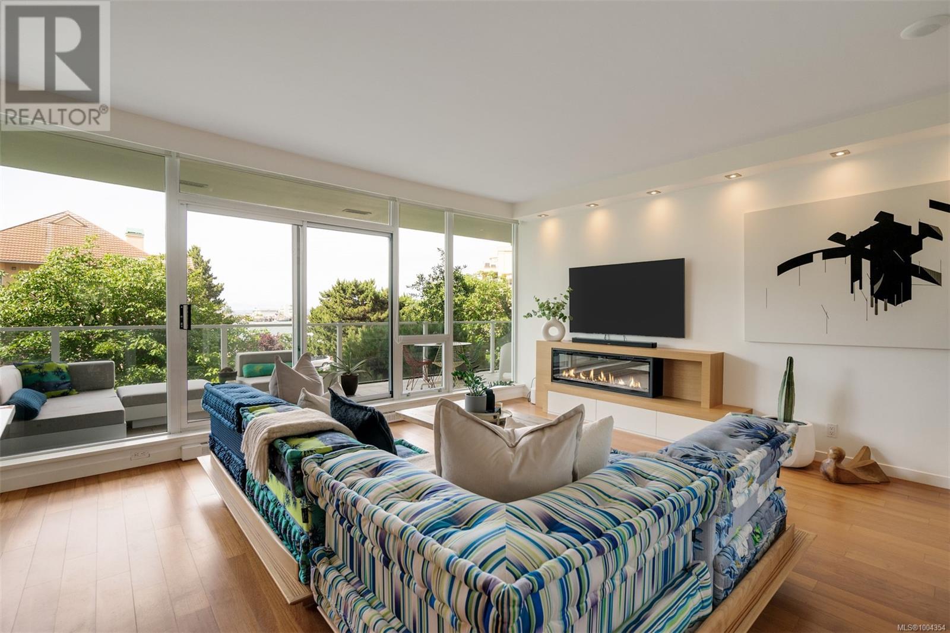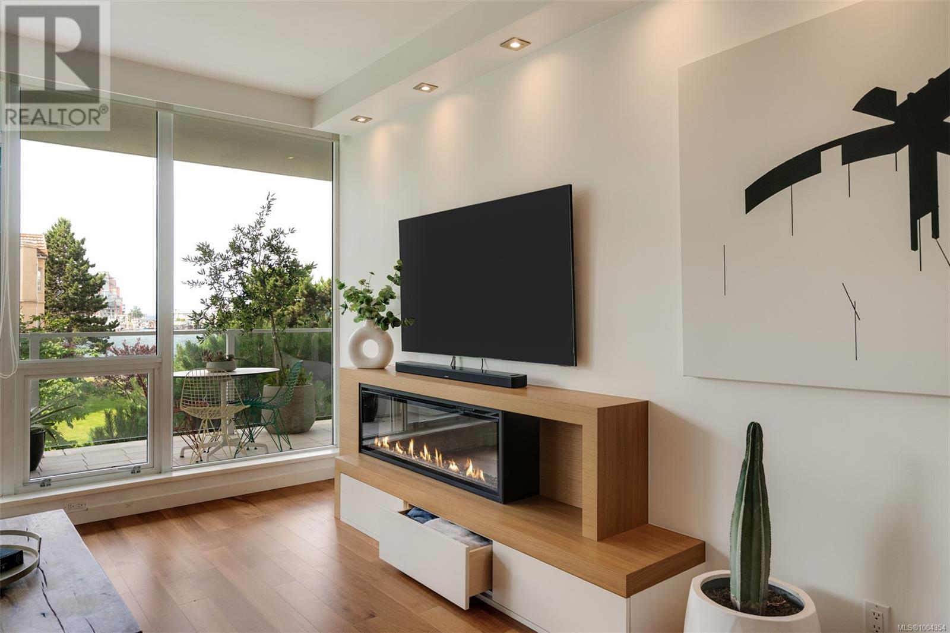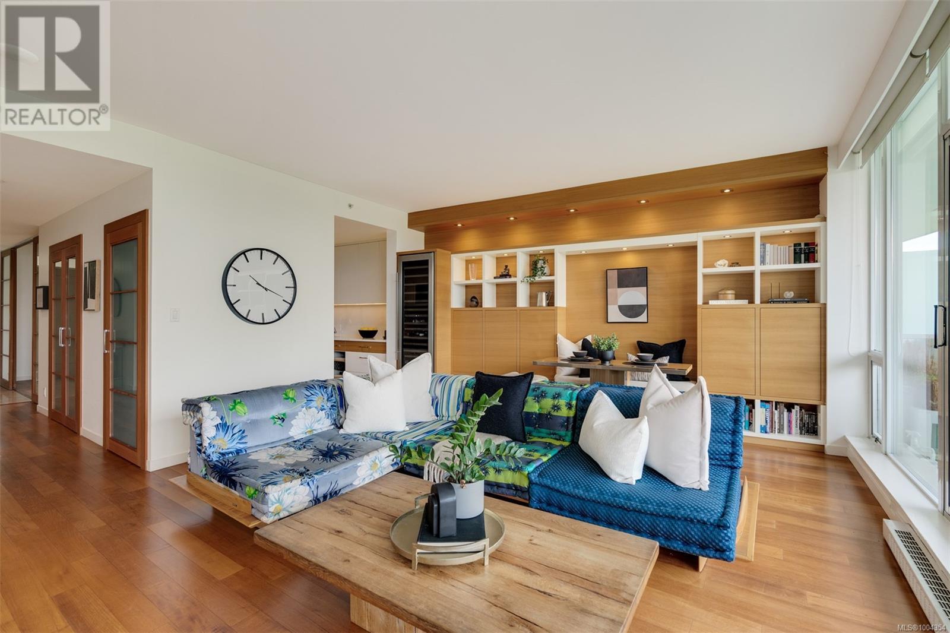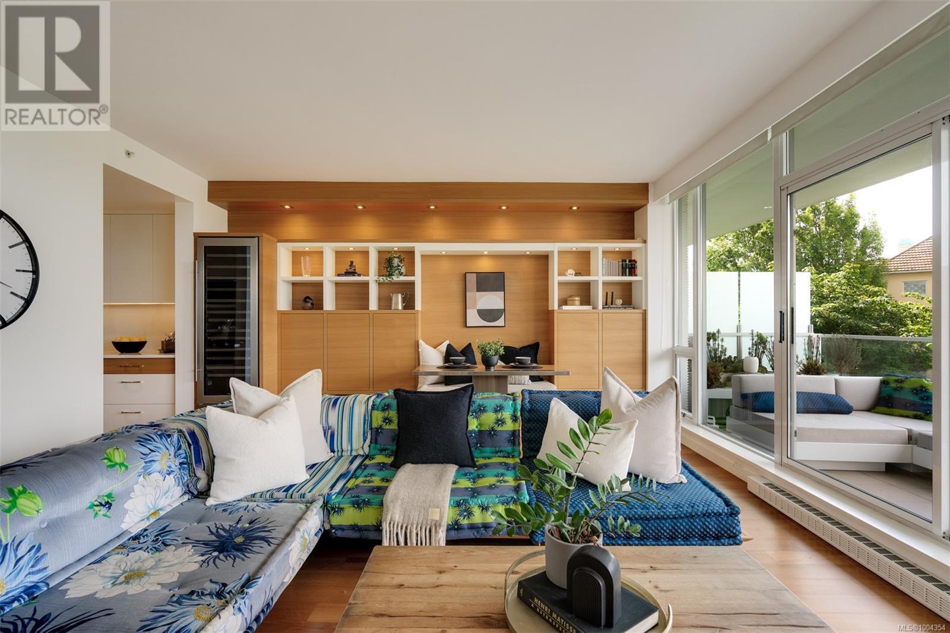107 68 Songhees Rd Victoria, British Columbia V9A 0A3
$1,399,000Maintenance,
$937 Monthly
Maintenance,
$937 MonthlyOpen House Sat/Sun 11-12:30 - Welcome to Shutters, one of Victoria’s premier resort-style condominium communities, nestled in the prestigious Songhees neighbourhood. This elegant corner unit offers almost1,400 sq ft of thoughtfully designed living space, featuring 2 bedrooms (both with ensuites), 3 bathrooms, and a flexible den or dining room. Enjoy the ease of first-floor living without being at street level, and soak in southwest sun from your expansive 36-foot balcony with harbour views—ideal for relaxing or entertaining. The updated custom kitchen is a culinary dream, showcasing quartz counters, high-end appliances including a gas cooktop, and a sleek, modern design. A stunning full-height built-in wall unit in the living area adds both form and function with banquette dining and a wine fridge, making it a true showpiece. Resort-style amenities elevate your lifestyle, including a heated outdoor pool, two hot tubs, steam room, sauna, and well-equipped gym. With a separate dining room that could also serve as a den, this home offers flexibility for how you live and work. Live just steps from the waterfront, harbour pathways, restaurants, and downtown Victoria, all while enjoying the serenity of a secure, luxury building. (id:29647)
Open House
This property has open houses!
11:00 am
Ends at:12:30 pm
Shutters - 2 bedroom & 3 bathroom!
11:00 am
Ends at:12:30 pm
Shutter - 2 bedroom & 3 bathroom!
Property Details
| MLS® Number | 1004354 |
| Property Type | Single Family |
| Neigbourhood | Songhees |
| Community Name | Shutters |
| Community Features | Pets Allowed, Family Oriented |
| Features | Central Location, Park Setting, Private Setting, Southern Exposure, Other, Marine Oriented |
| Parking Space Total | 1 |
| Plan | Vis6261 |
| View Type | City View, Mountain View, Ocean View |
Building
| Bathroom Total | 3 |
| Bedrooms Total | 2 |
| Constructed Date | 2007 |
| Cooling Type | None |
| Fire Protection | Fire Alarm System, Sprinkler System-fire |
| Fireplace Present | Yes |
| Fireplace Total | 1 |
| Heating Type | Baseboard Heaters |
| Size Interior | 1621 Sqft |
| Total Finished Area | 1365 Sqft |
| Type | Apartment |
Land
| Acreage | No |
| Size Irregular | 1365 |
| Size Total | 1365 Sqft |
| Size Total Text | 1365 Sqft |
| Zoning Type | Residential |
Rooms
| Level | Type | Length | Width | Dimensions |
|---|---|---|---|---|
| Main Level | Entrance | 5 ft | 12 ft | 5 ft x 12 ft |
| Main Level | Living Room | 20 ft | 16 ft | 20 ft x 16 ft |
| Main Level | Dining Room | 11 ft | 13 ft | 11 ft x 13 ft |
| Main Level | Kitchen | 8 ft | 12 ft | 8 ft x 12 ft |
| Main Level | Primary Bedroom | 14 ft | 12 ft | 14 ft x 12 ft |
| Main Level | Ensuite | 5-Piece | ||
| Main Level | Bedroom | 12 ft | 11 ft | 12 ft x 11 ft |
| Main Level | Ensuite | 3-Piece | ||
| Main Level | Bathroom | 2-Piece |
https://www.realtor.ca/real-estate/28551688/107-68-songhees-rd-victoria-songhees

2239 Oak Bay Ave
Victoria, British Columbia V8R 1G4
(250) 370-7788
(250) 370-2657
Interested?
Contact us for more information


