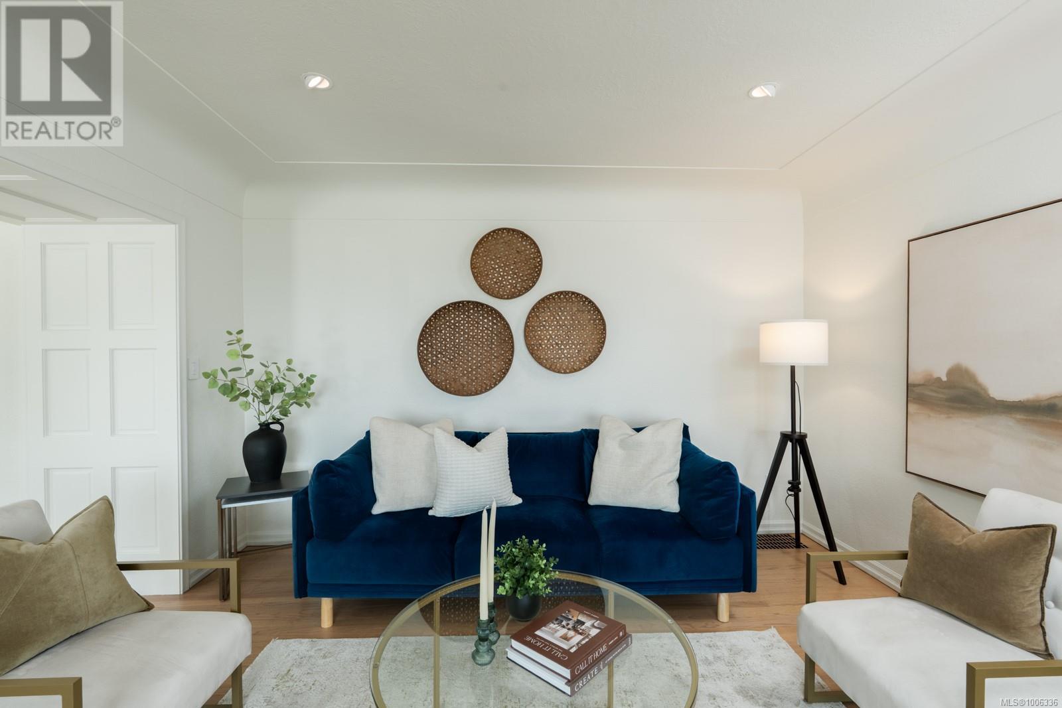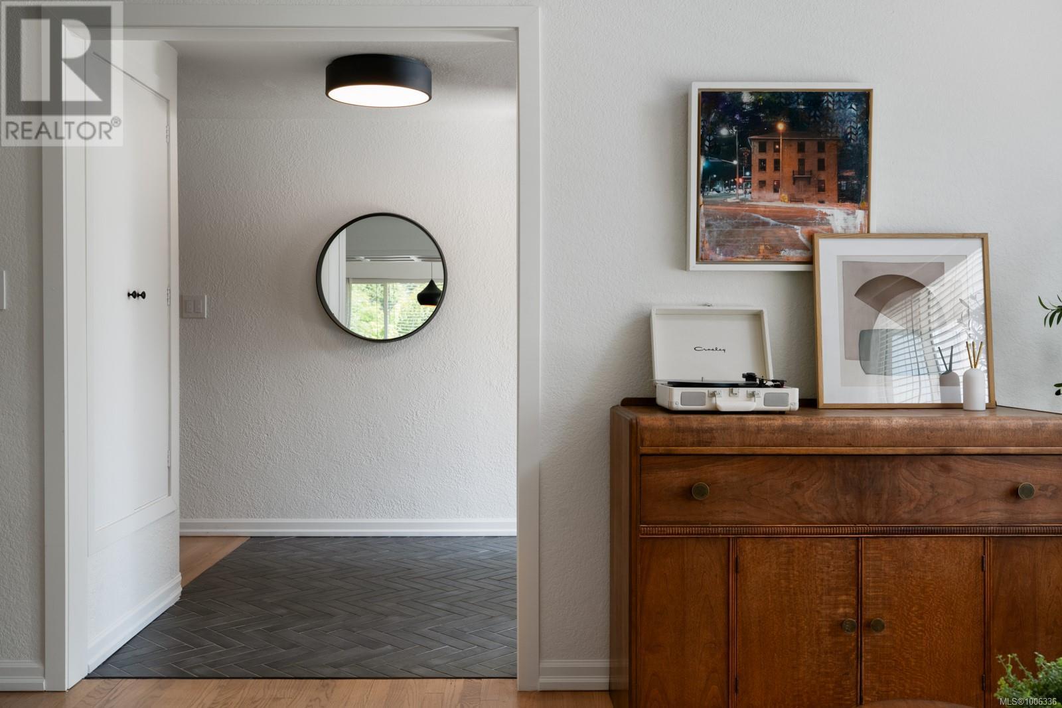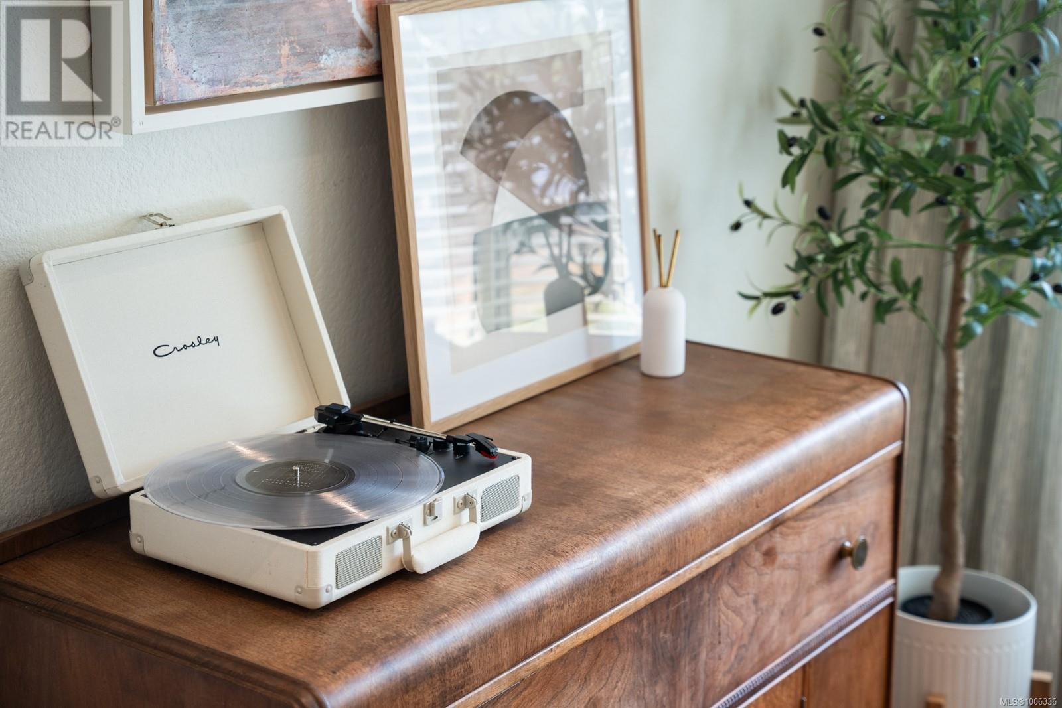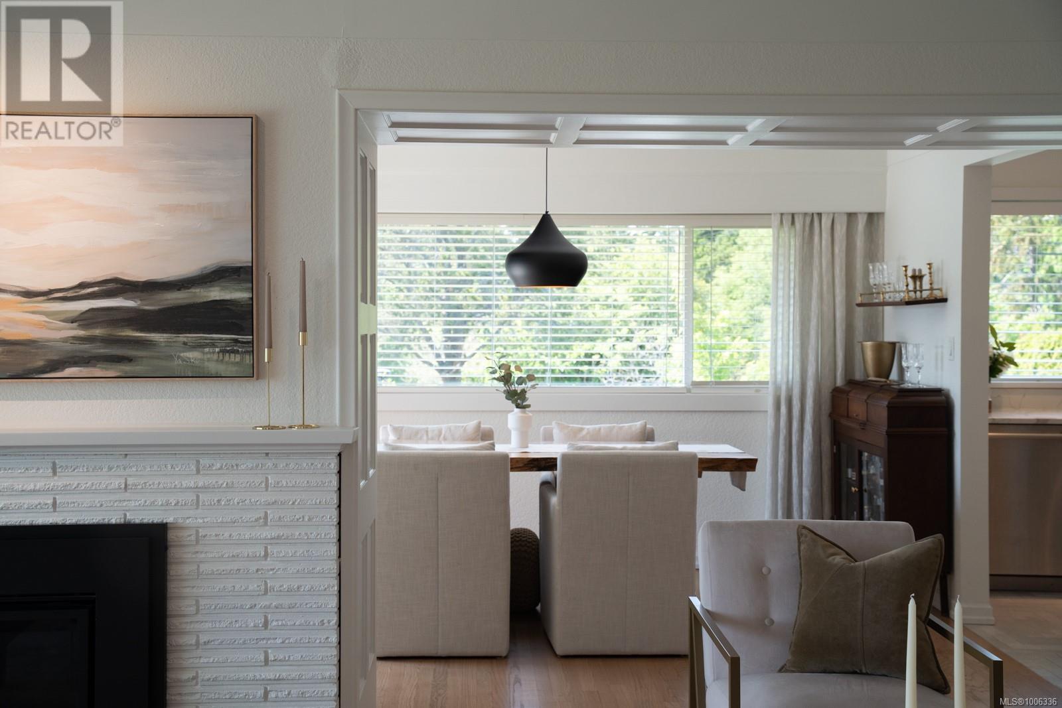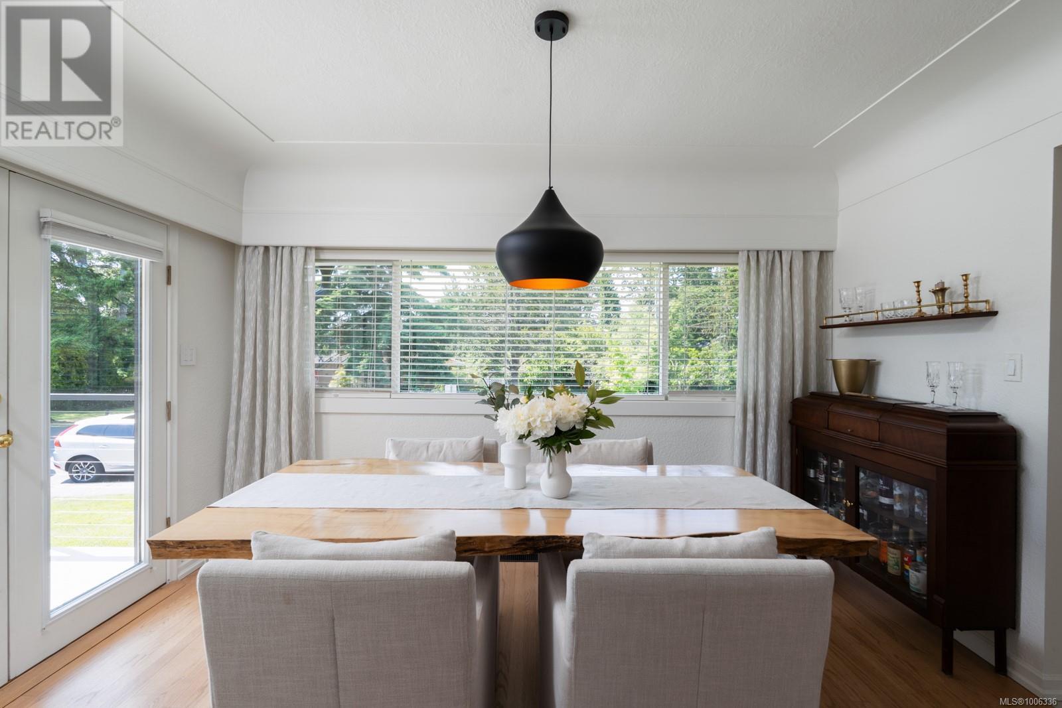2126 Lansdowne Rd Oak Bay, British Columbia V8P 1V6
$1,985,000
OH SAT 11-12:30 Nestled in the sought-after Henderson neighbourhood is this turn-key beautifully updated 50's home which sits on a spacious 13,200 sqft corner lot. Enter into a generous open concept entertaining area complete w/ dining room & Fr. doors which open to unobstructed views of the mountains. This home boasts a fully equipped kitchen w/ high end appliances, 3 updated 4-piece bathrooms & 5 bedrooms (3 on the main/2 on lower level). Kitchen Fr. doors open to new patio w/ fully-fenced back yard which offers mature landscaping providing ample privacy. Fully finished lower level has 7 ft ceilings, 2nd living room, bedroom and access to self contained suite w/ 2nd kitchen/living/bedroom & walk out access. Upgrades incl. refinished solid oak floors, new carpet, drain tile replaced, new windows, heat pump '23, electrical panel upgr, suite soundproofing, new gutters/fascia, irrigation, outdoor hot wtr hose & more. Easy access to Uplands Park, Willow Beach, Camosun College, UVIC and all amenities. (id:29647)
Open House
This property has open houses!
11:00 am
Ends at:12:30 pm
Property Details
| MLS® Number | 1006336 |
| Property Type | Single Family |
| Neigbourhood | Henderson |
| Features | Central Location, Corner Site, Other, Rectangular |
| Parking Space Total | 4 |
| Plan | Vip9210 |
| Structure | Patio(s) |
| View Type | City View, Mountain View |
Building
| Bathroom Total | 3 |
| Bedrooms Total | 5 |
| Architectural Style | Character |
| Constructed Date | 1955 |
| Cooling Type | Air Conditioned |
| Fireplace Present | Yes |
| Fireplace Total | 2 |
| Heating Fuel | Natural Gas |
| Heating Type | Forced Air, Heat Pump |
| Size Interior | 2879 Sqft |
| Total Finished Area | 2741 Sqft |
| Type | House |
Land
| Acreage | No |
| Size Irregular | 13200 |
| Size Total | 13200 Sqft |
| Size Total Text | 13200 Sqft |
| Zoning Type | Residential |
Rooms
| Level | Type | Length | Width | Dimensions |
|---|---|---|---|---|
| Lower Level | Bedroom | 12' x 12' | ||
| Lower Level | Living Room | 12' x 14' | ||
| Lower Level | Kitchen | 12' x 11' | ||
| Lower Level | Bathroom | 4-Piece | ||
| Lower Level | Laundry Room | 6' x 6' | ||
| Lower Level | Family Room | 15' x 14' | ||
| Lower Level | Bathroom | 4-Piece | ||
| Lower Level | Bedroom | 11' x 10' | ||
| Main Level | Bathroom | 4-Piece | ||
| Main Level | Patio | 28' x 9' | ||
| Main Level | Patio | 12' x 17' | ||
| Main Level | Bedroom | 12' x 11' | ||
| Main Level | Primary Bedroom | 12' x 14' | ||
| Main Level | Bedroom | 10' x 10' | ||
| Main Level | Kitchen | 15' x 13' | ||
| Main Level | Dining Room | 13' x 10' | ||
| Main Level | Living Room | 14' x 21' | ||
| Main Level | Porch | 6' x 8' | ||
| Main Level | Entrance | 6' x 8' |
https://www.realtor.ca/real-estate/28552127/2126-lansdowne-rd-oak-bay-henderson

2249 Oak Bay Ave
Victoria, British Columbia V8R 1G4
(778) 433-8885

137-1325 Bear Mountain Parkway, Victoria Bc, V9b 6t2
Victoria, British Columbia V9B 6T2
(778) 433-8885
Interested?
Contact us for more information













