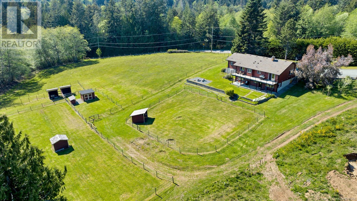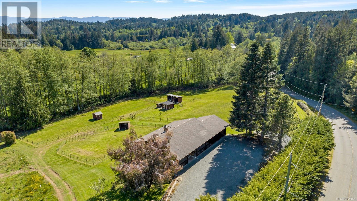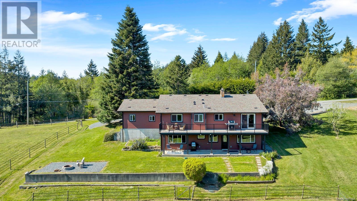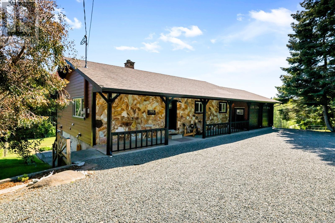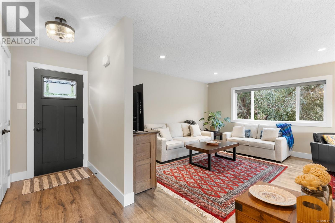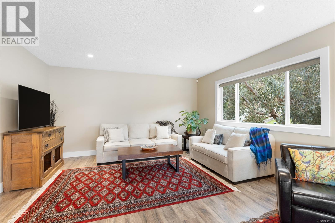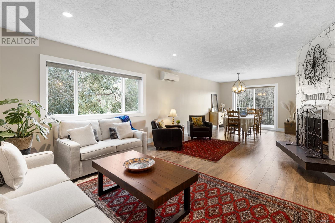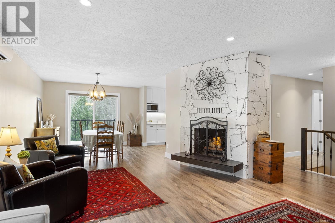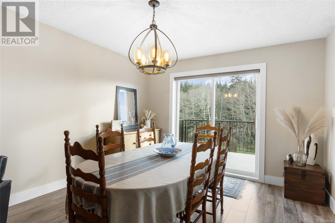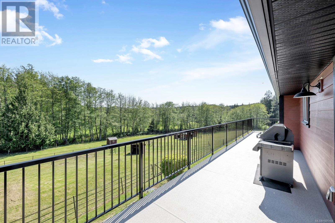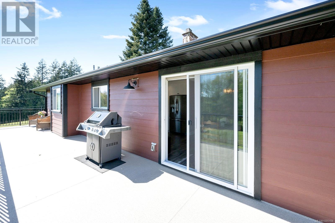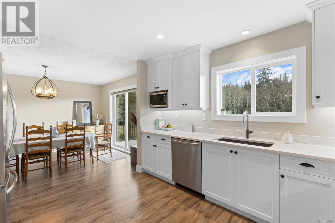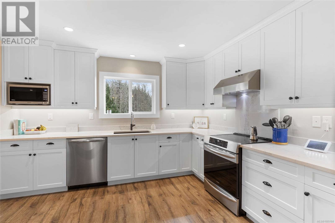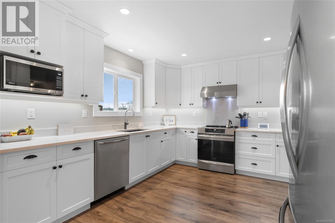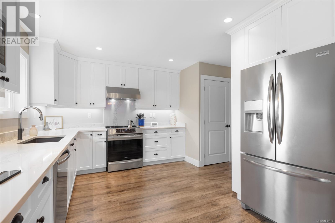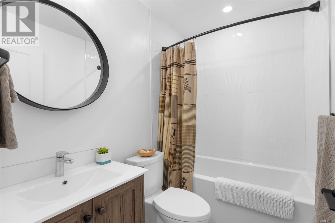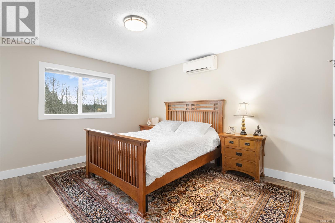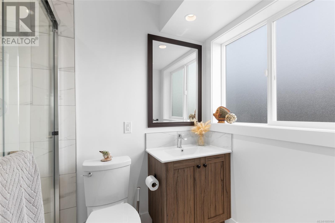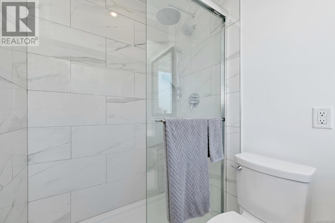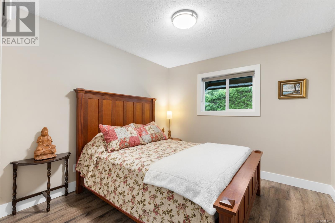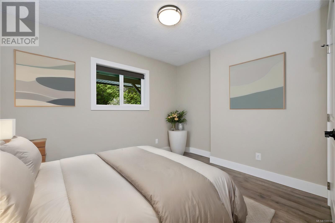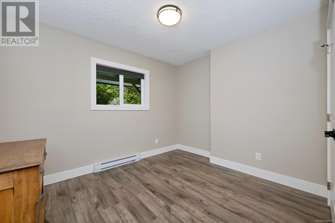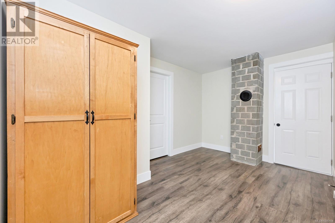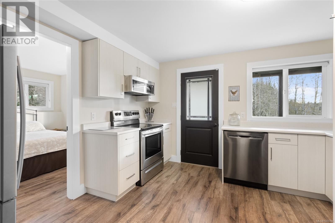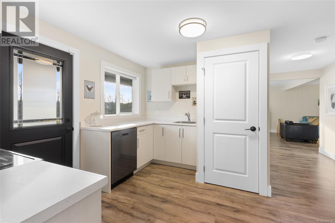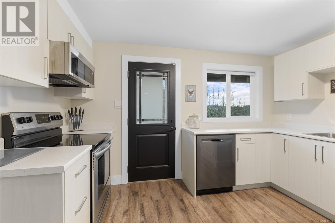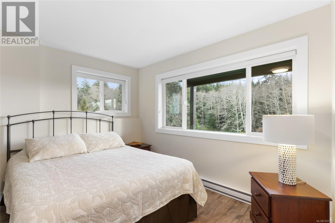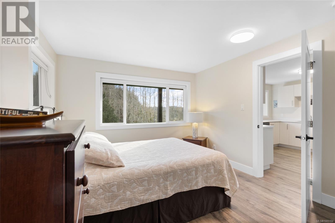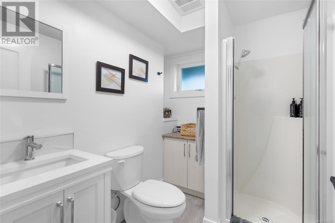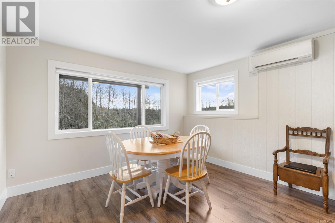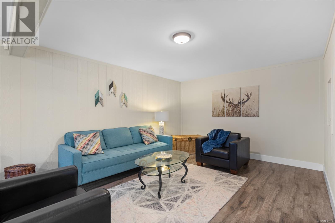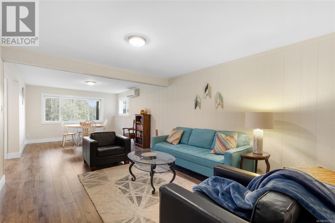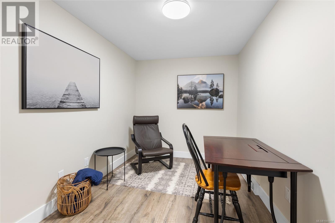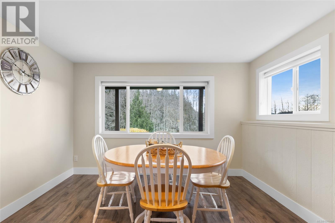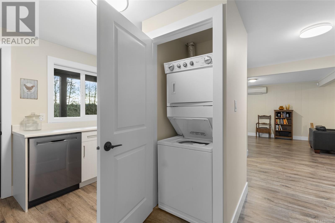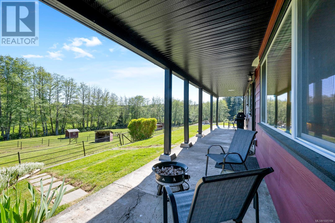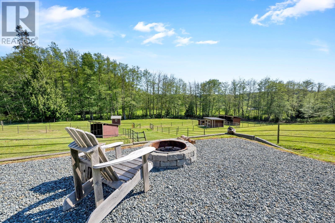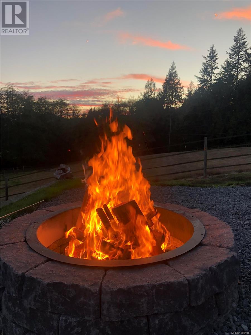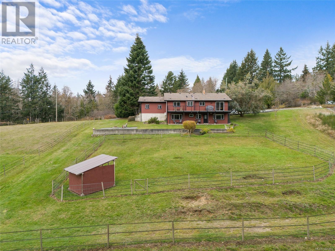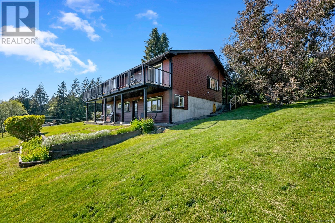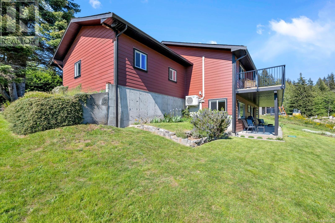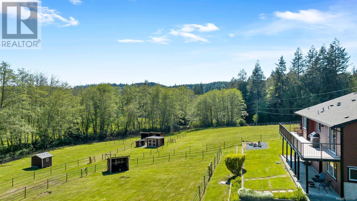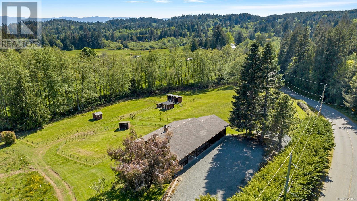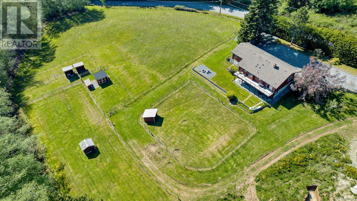4090 Otter Point Rd Sooke, British Columbia V9Z 0K2
$1,300,000
Blending modern elegance with timeless country charm, this fully renovated farmhouse is set on 2.82 acres of picturesque, agriculturally zoned land—perfectly set up with paddocks, pens, and ready for animals. Inside, thoughtful upgrades include new kitchens and bathrooms, a high-efficiency heat pump, updated electrical and plumbing, and fresh exterior siding. The deep well with year-round water and advanced filtration system provides added peace of mind. With southwest exposure, the land is ideal for farming, equestrian use, or simply enjoying the outdoors. A tranquil creek enhances the natural setting and offers a calming backdrop to daily life. The stylish walkout suite offers flexibility for multigenerational living, rental income, or short term rentals, with its own private entry and outdoor space. Whether you seek a peaceful rural lifestyle, an income-generating retreat, or a refined country estate, this beautiful home is move-in ready and full of potential. (id:29647)
Property Details
| MLS® Number | 1005184 |
| Property Type | Single Family |
| Neigbourhood | Kemp Lake |
| Community Features | Pets Allowed, Family Oriented |
| Features | Acreage, Private Setting, Southern Exposure, Wooded Area, Irregular Lot Size, Partially Cleared, Other |
| Parking Space Total | 5 |
| Plan | Eps9116 |
| Structure | Shed, Patio(s) |
| View Type | Valley View |
Building
| Bathroom Total | 3 |
| Bedrooms Total | 4 |
| Architectural Style | Westcoast |
| Constructed Date | 1981 |
| Cooling Type | Air Conditioned |
| Fire Protection | Fire Alarm System |
| Fireplace Present | Yes |
| Fireplace Total | 1 |
| Heating Fuel | Electric, Wood |
| Heating Type | Baseboard Heaters, Heat Pump |
| Size Interior | 4279 Sqft |
| Total Finished Area | 2553 Sqft |
| Type | House |
Land
| Access Type | Road Access |
| Acreage | Yes |
| Size Irregular | 2.54 |
| Size Total | 2.54 Ac |
| Size Total Text | 2.54 Ac |
| Zoning Type | Agricultural |
Rooms
| Level | Type | Length | Width | Dimensions |
|---|---|---|---|---|
| Lower Level | Patio | 49' x 8' | ||
| Lower Level | Office | 8' x 12' | ||
| Lower Level | Bedroom | 11' x 15' | ||
| Lower Level | Utility Room | 9' x 14' | ||
| Main Level | Porch | 44' x 6' | ||
| Main Level | Balcony | 44' x 8' | ||
| Main Level | Bedroom | 11' x 10' | ||
| Main Level | Bedroom | 10' x 11' | ||
| Main Level | Bathroom | 4-Piece | ||
| Main Level | Ensuite | 3-Piece | ||
| Main Level | Primary Bedroom | 13' x 14' | ||
| Main Level | Kitchen | 12' x 12' | ||
| Main Level | Dining Room | 12' x 12' | ||
| Main Level | Living Room | 15' x 18' | ||
| Main Level | Entrance | 4' x 12' |
https://www.realtor.ca/real-estate/28547720/4090-otter-point-rd-sooke-kemp-lake

101-2015 Shields Rd, P.o. Box 431
Sooke, British Columbia V9Z 1G1
(250) 642-6480
(250) 410-0254
www.remax-camosun-victoria-bc.com/
Interested?
Contact us for more information


