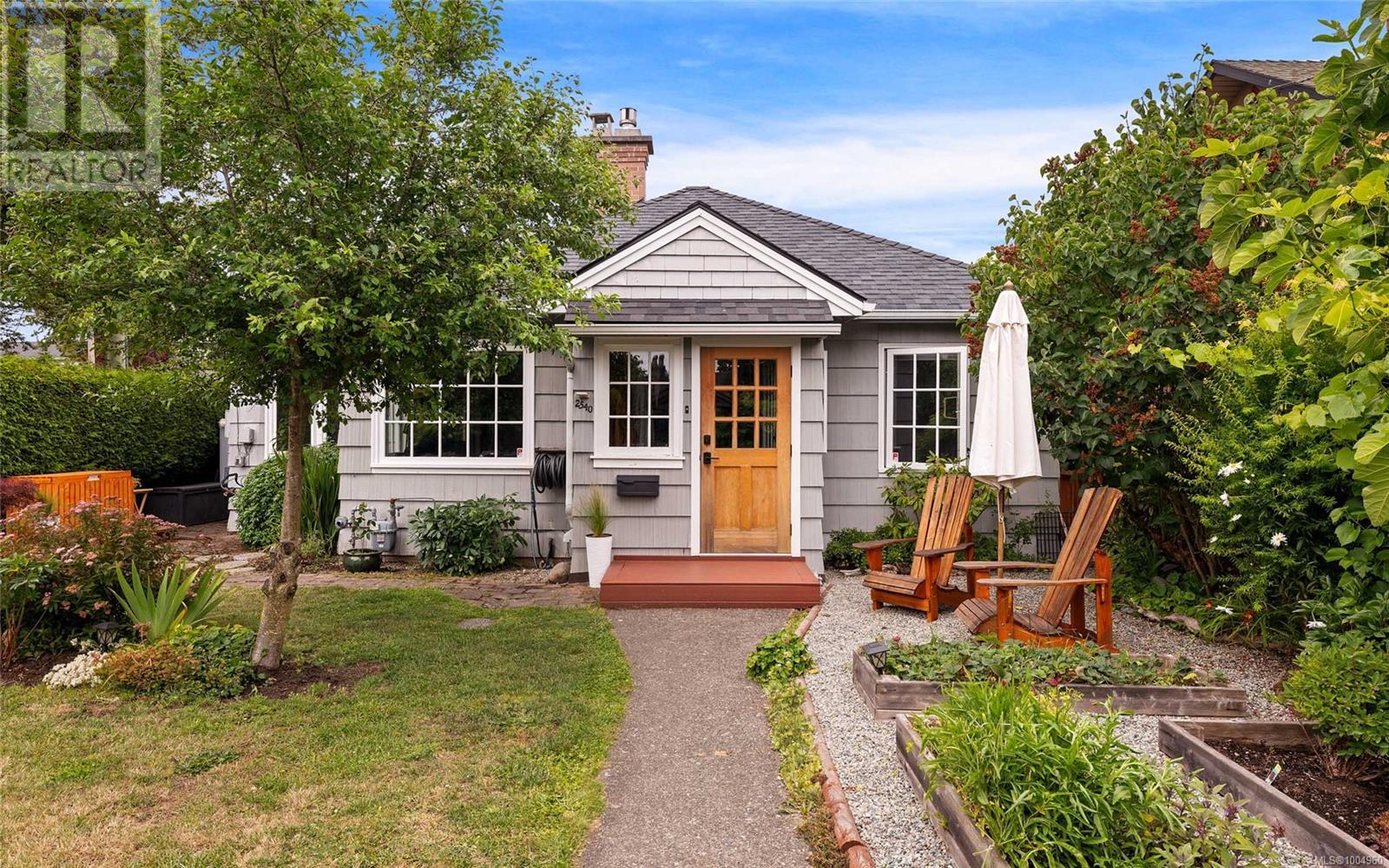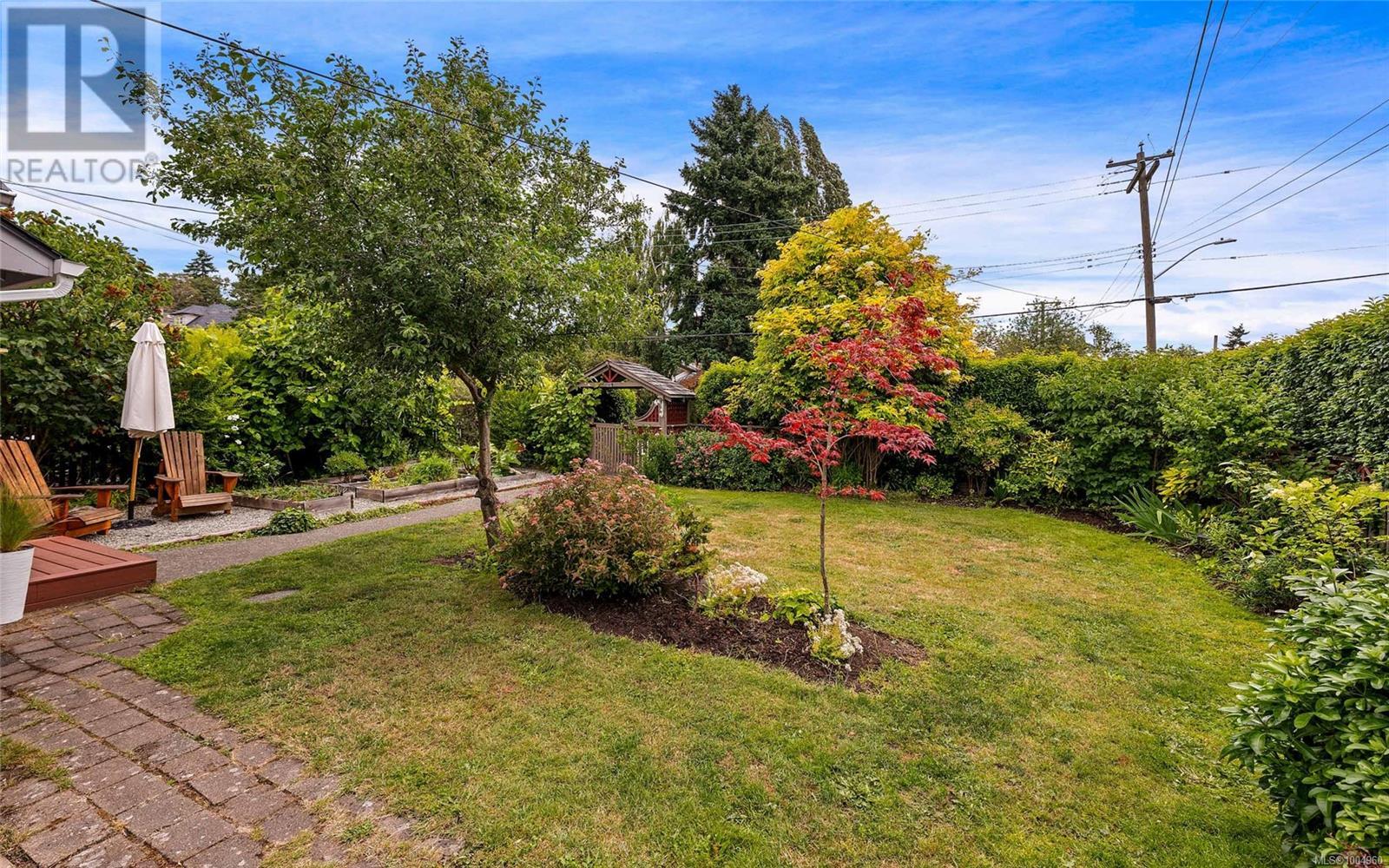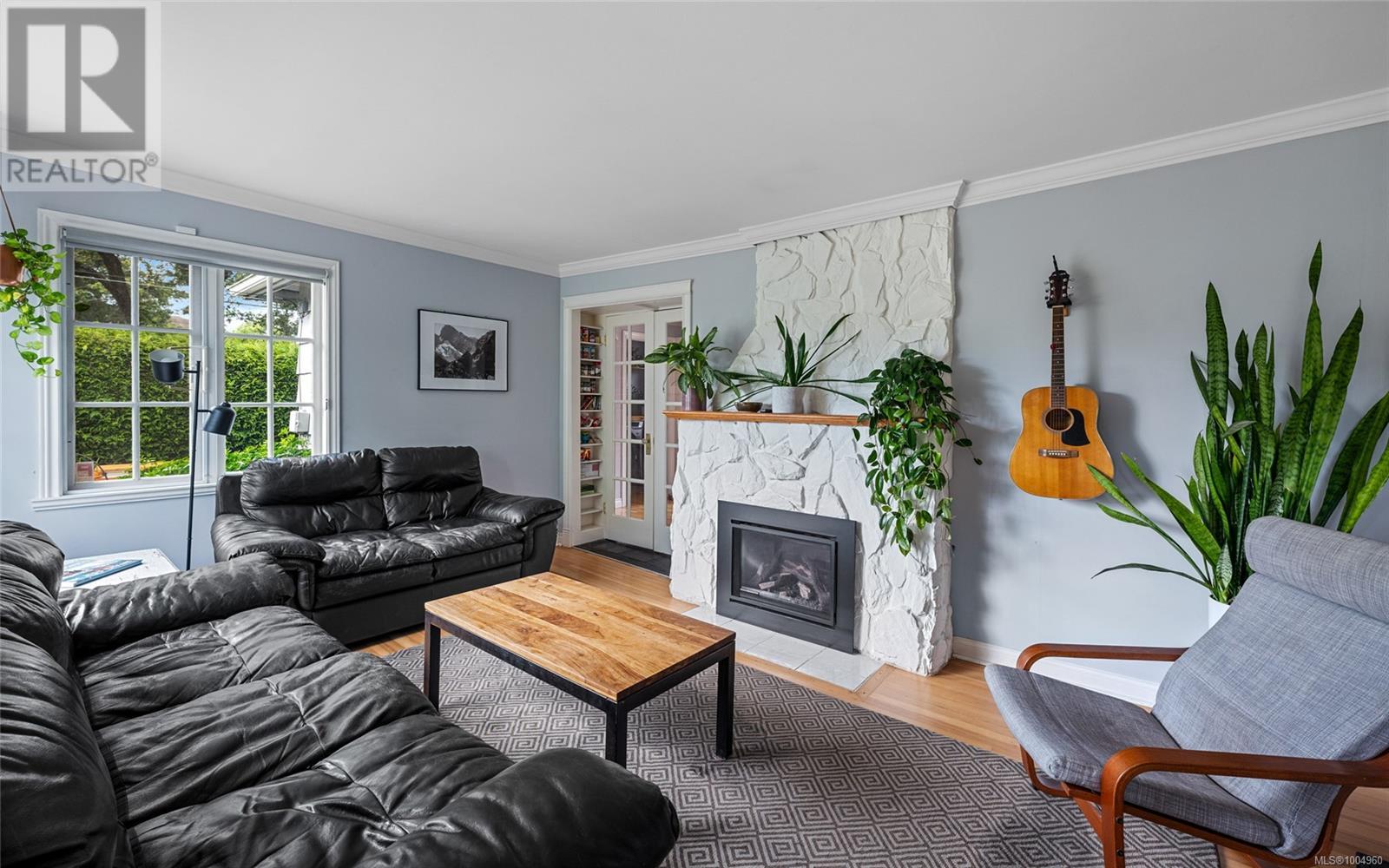2540 Empire St Victoria, British Columbia V8T 3M6
$899,000
Charming character Rancher in the heart of the sought-after Oaklands community! This exciting opportunity will surely impress w/pride of ownership evident throughout. Boasting a beautiful Southern exposed, private green urban oasis this exclusive home is perfect for all buyers. Recently refinished HW floors guide you through the home boasting a generous sized LR w/new cozy Gas FP. The open & updated kitchen has seamless access to your newly re-built private patio! A large primary suite, second bedroom & dining room provide options while the list of updates create worry free living: newer roof, 200 amp service, electrical, fully encapsulated crawlspace, tankless hot water, secured outdoor workshop/storage shed, dishwasher, washer/dryer & fully fenced! The yard is a gardener's dream w/figs, grapes, blackberries, strawberries, rhubarb & the list goes on! This is a free-standing home that shares a strata title & a fence with the neighbouring house at the back of the property. A must see! (id:29647)
Property Details
| MLS® Number | 1004960 |
| Property Type | Single Family |
| Neigbourhood | Oaklands |
| Community Features | Pets Allowed, Family Oriented |
| Parking Space Total | 1 |
| Plan | Vis1666 |
Building
| Bathroom Total | 1 |
| Bedrooms Total | 2 |
| Constructed Date | 1946 |
| Cooling Type | None |
| Fireplace Present | Yes |
| Fireplace Total | 1 |
| Heating Fuel | Electric, Natural Gas |
| Heating Type | Baseboard Heaters |
| Size Interior | 1038 Sqft |
| Total Finished Area | 851 Sqft |
| Type | House |
Land
| Acreage | No |
| Size Irregular | 3349 |
| Size Total | 3349 Sqft |
| Size Total Text | 3349 Sqft |
| Zoning Description | R2 |
| Zoning Type | Residential |
Rooms
| Level | Type | Length | Width | Dimensions |
|---|---|---|---|---|
| Main Level | Primary Bedroom | 9 ft | 13 ft | 9 ft x 13 ft |
| Main Level | Bedroom | 8 ft | 9 ft | 8 ft x 9 ft |
| Main Level | Bathroom | 4-Piece | ||
| Main Level | Laundry Room | 5 ft | 8 ft | 5 ft x 8 ft |
| Main Level | Kitchen | 12 ft | 11 ft | 12 ft x 11 ft |
| Main Level | Dining Room | 8 ft | 8 ft | 8 ft x 8 ft |
| Main Level | Living Room | 16 ft | 12 ft | 16 ft x 12 ft |
| Main Level | Entrance | 7 ft | 4 ft | 7 ft x 4 ft |
| Other | Storage | 6 ft | 13 ft | 6 ft x 13 ft |
https://www.realtor.ca/real-estate/28546533/2540-empire-st-victoria-oaklands

150-805 Cloverdale Ave
Victoria, British Columbia V8X 2S9
(250) 384-8124
(800) 665-5303
(250) 380-6355
www.pembertonholmes.com/

150-805 Cloverdale Ave
Victoria, British Columbia V8X 2S9
(250) 384-8124
(800) 665-5303
(250) 380-6355
www.pembertonholmes.com/
Interested?
Contact us for more information


























