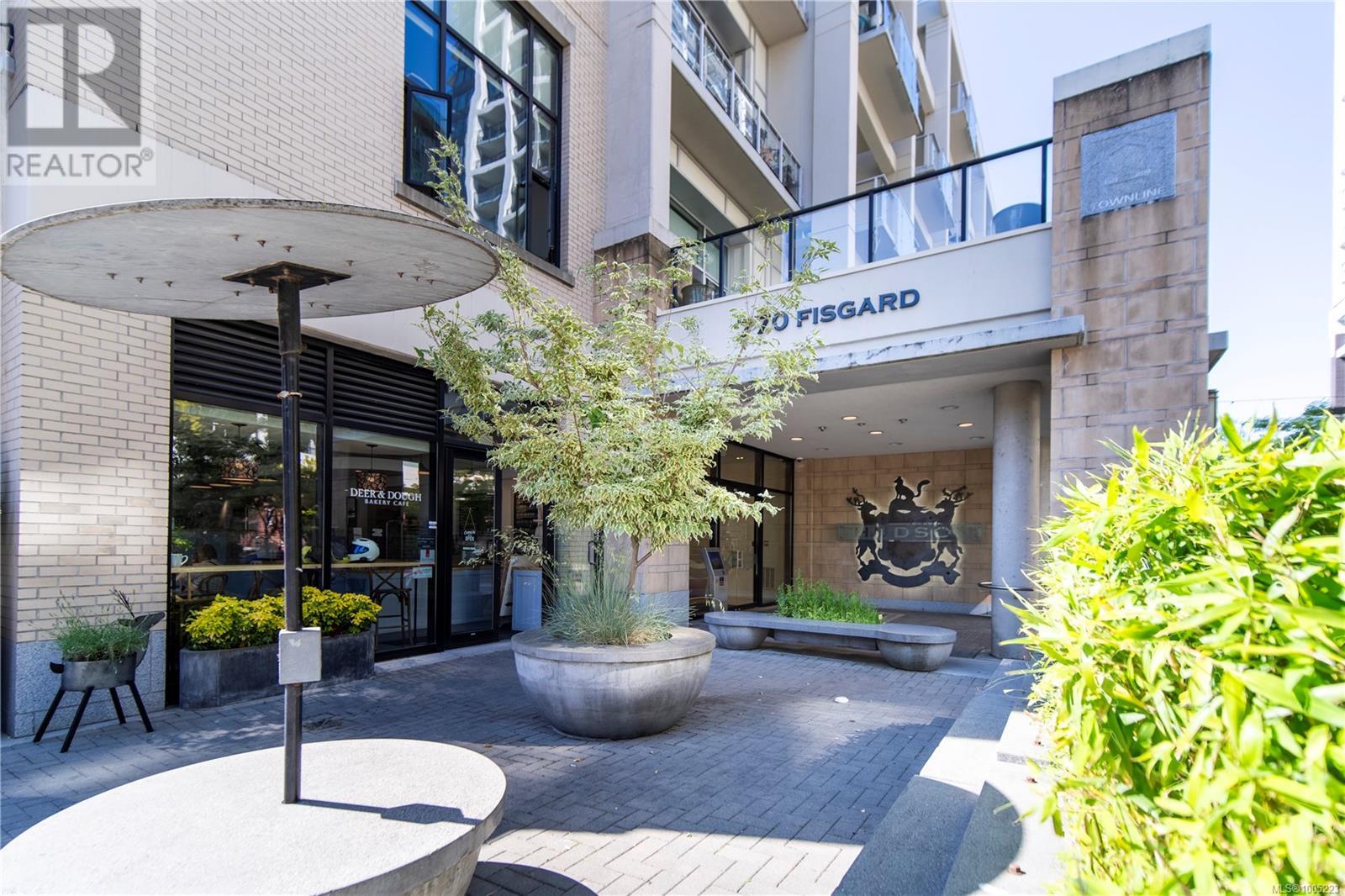423 770 Fisgard St Victoria, British Columbia V8W 0B8
$699,900Maintenance,
$623.12 Monthly
Maintenance,
$623.12 MonthlyNEW LISTING! Luxury Loft with Spectacular Views - FURNISHED includes everything! Contemporary design meets heritage charm in this stunning two-bedroom, two-bathroom loft located on the peaceful, exterior side of the iconic Hudson building—perfectly positioned with no direct neighbours in sight. Situated at the edge of Victoria’s Old Town, this west-facing suite offers an exceptional combination of privacy, light, and panoramic views stretching from Vic West to the Sooke Hills. Step inside to soaring 17-foot ceilings, engineered oak hardwood flooring, expansive windows that flood the space w beautiful sunset light. The open-concept kitchen is a chef’s dream, featuring quartz countertops, premium Miele appliances including an induction cooktop, an extended counter w wine storage & a sleek mobile island that doubles as a dining table—both functional & stunning. Thoughtfully maintained home includes geo-thermal heating/ air conditioning, updated pot lighting, new ceiling lowered fan, custom closet organizers, brand new wool carpeting on the stairs + upper level. Spa-inspired five-piece ensuite includes a soaker tub, dual sinks & private toilet closet. 2nd bed is outfitted w a new, space-saving Murphy bed—perfect for guests or flexible use. Offered furnished for your convenience. Also included:large storage locker, secure underground parking, access to one of Victoria’s most impressive rooftop terraces—over 14,000 square feet of communal space w new BBQ's, 360-degree city views, a pet wash station, and car wash area. Strata includes Heat, Cooling, Water. Conveniently located near major transit routes. Pet-friendly and rental-friendly building. Head downstairs to Deer & Dough coffee & bakery. A few extra steps to Nubo Kitchen + Bar, Jam Café, Ugly Duckling, Little Yunnan, Il Terrazzo Ristorante, Quantum Yoga & Pilates, Ashtanga Yoga Victoria, The Lab Victoria, Yoga Bar Studio, Victoria Public Market, Fan Tan Alley Shops, On Hing & Brothers Store. (id:29647)
Property Details
| MLS® Number | 1005223 |
| Property Type | Single Family |
| Neigbourhood | Downtown |
| Community Name | The Hudson |
| Community Features | Pets Allowed, Family Oriented |
| Features | Central Location, Level Lot, Corner Site, Partially Cleared, Other, Marine Oriented |
| Parking Space Total | 1 |
| Plan | Eps254 |
| View Type | City View, Mountain View |
Building
| Bathroom Total | 2 |
| Bedrooms Total | 2 |
| Architectural Style | Contemporary, Other |
| Constructed Date | 2010 |
| Cooling Type | Air Conditioned, None |
| Fire Protection | Fire Alarm System, Sprinkler System-fire |
| Fireplace Present | No |
| Heating Fuel | Geo Thermal |
| Heating Type | Other, Forced Air |
| Size Interior | 916 Sqft |
| Total Finished Area | 916 Sqft |
| Type | Apartment |
Land
| Access Type | Road Access |
| Acreage | No |
| Size Irregular | 948 |
| Size Total | 948 Sqft |
| Size Total Text | 948 Sqft |
| Zoning Type | Multi-family |
Rooms
| Level | Type | Length | Width | Dimensions |
|---|---|---|---|---|
| Second Level | Ensuite | 13' x 11' | ||
| Second Level | Primary Bedroom | 14' x 12' | ||
| Main Level | Dining Room | 18' x 5' | ||
| Main Level | Other | 6' x 3' | ||
| Main Level | Bathroom | 8' x 4' | ||
| Main Level | Bedroom | 12' x 10' | ||
| Main Level | Living Room | 14' x 10' | ||
| Main Level | Kitchen | 19' x 6' | ||
| Main Level | Entrance | 11' x 5' |
https://www.realtor.ca/real-estate/28546964/423-770-fisgard-st-victoria-downtown
550-2950 Douglas St, Victoria Bc, V8t 4n4
Victoria, British Columbia V8T 4N4
(604) 262-1581
550-2950 Douglas St, Victoria Bc, V8t 4n4
Victoria, British Columbia V8T 4N4
(604) 262-1581
Interested?
Contact us for more information



































