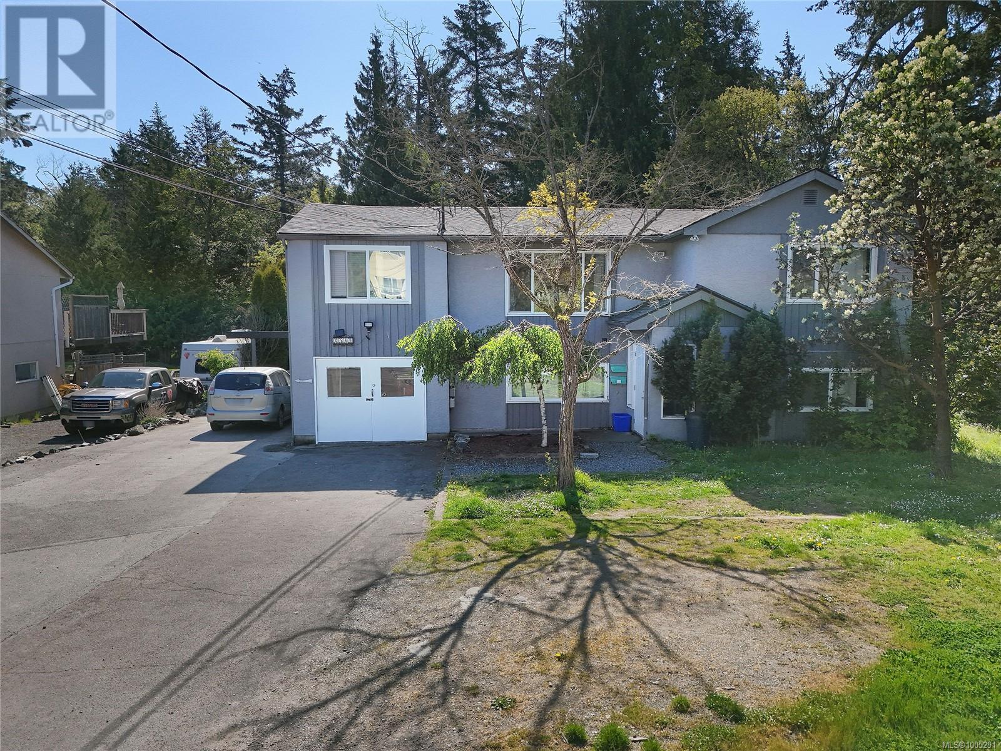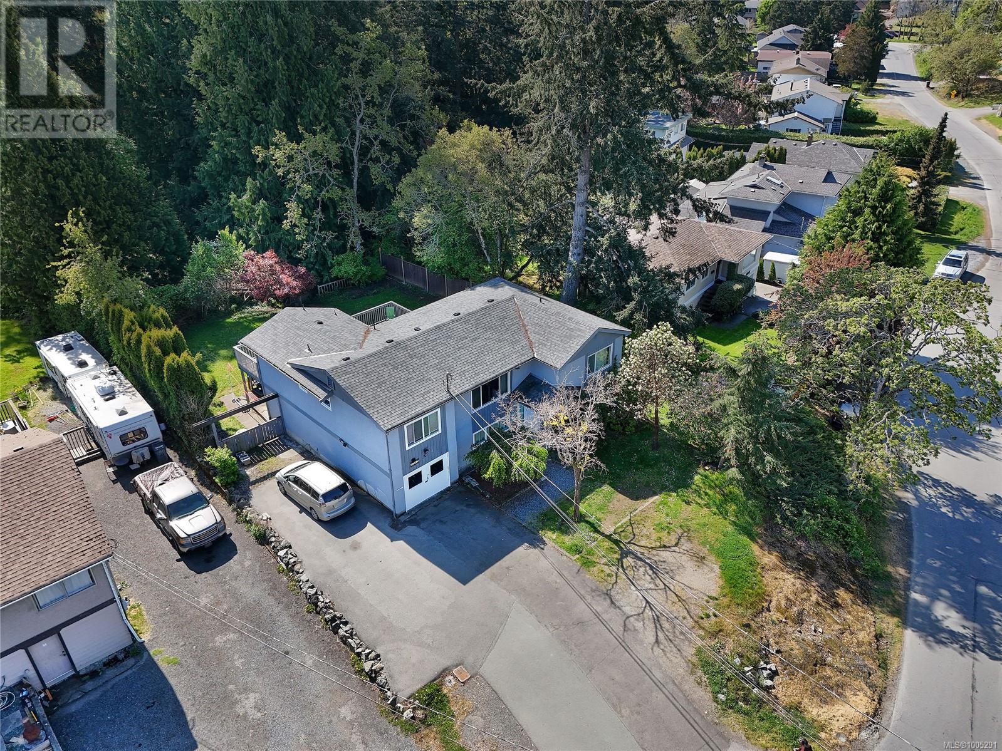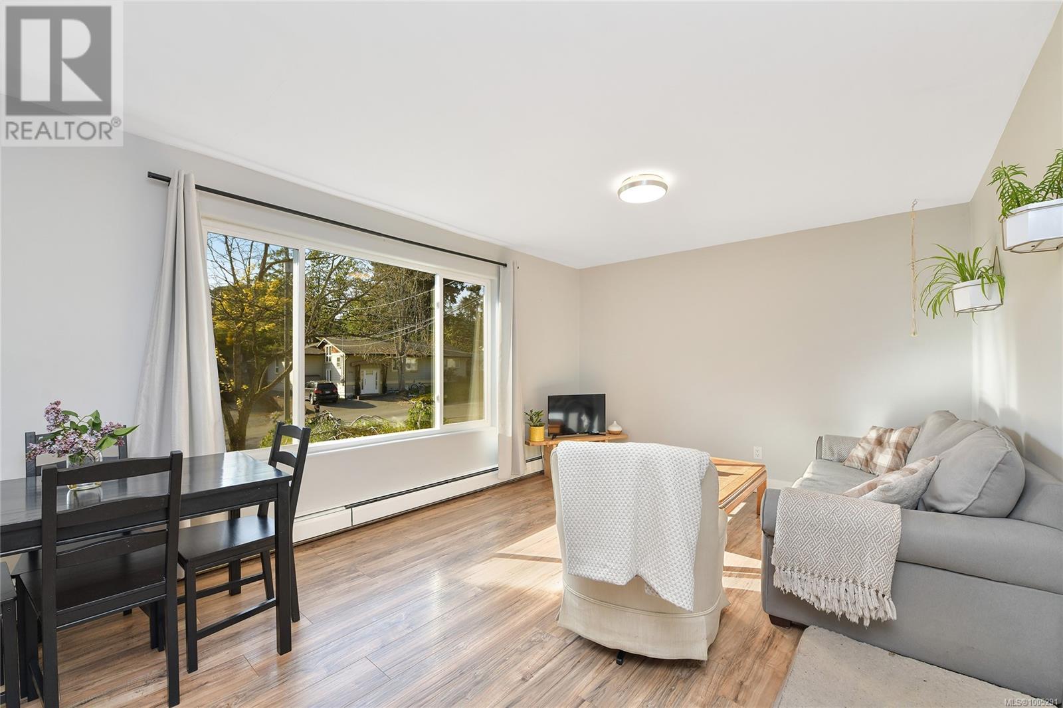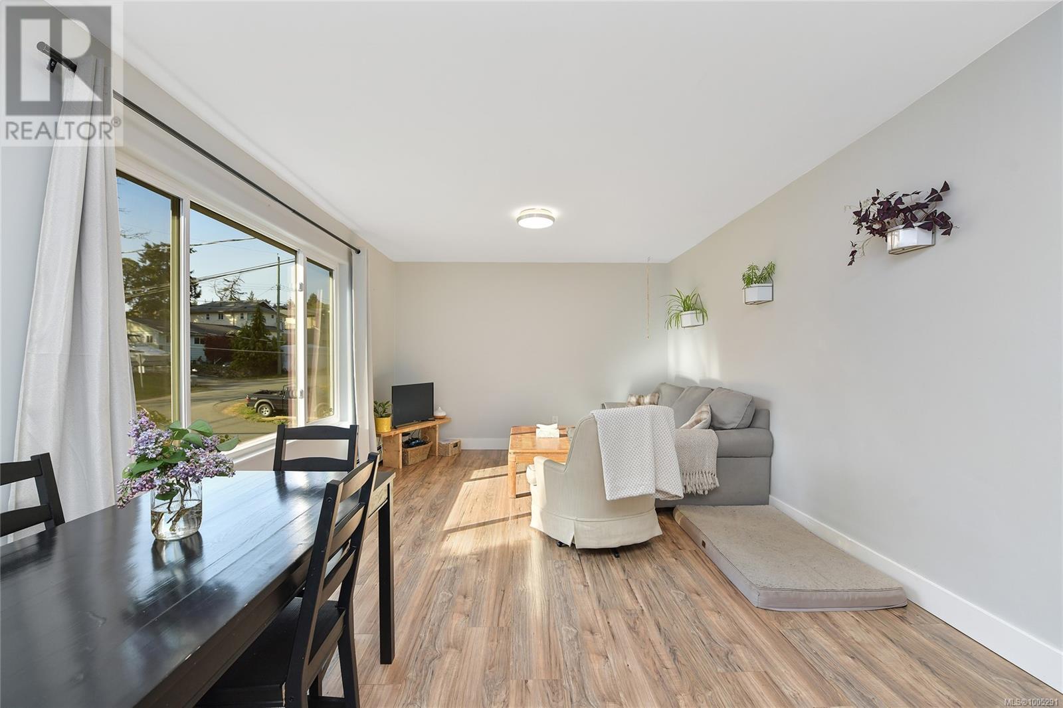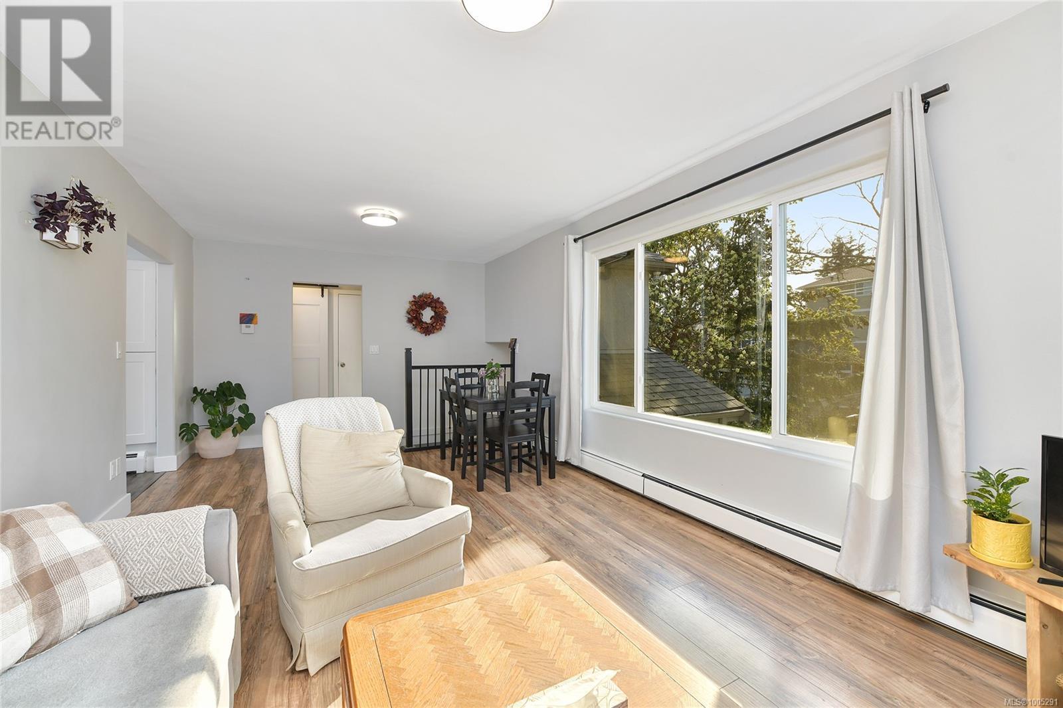2589 Wentwich Rd Langford, British Columbia V9B 3N5
$1,169,000
Discover an incredible opportunity in Langford's Mill Hill neighbourhood! This fantastic 6-bedroom, 3-bathroom home, nestled on a sprawling 0.34-acre lot, offers the perfect blend of family living and smart investment. The sun-drenched yard offers endless possibilities, ideal for gardening enthusiasts, and the future potential for added rental revenue – a savvy investor's dream! The expansive lot and huge driveway are perfect for all your vehicles and ''toys,'' from RVs to boats. The 3-bedroom basement suite provides an ideal solution for an extended family, offering privacy and independence, or a fantastic mortgage helper. This is the perfect family home with the added benefit of a strong financial future. This exceptional property, in a prime location with unbeatable access to amenities, is ready for you. Call today to schedule your private showing. (id:29647)
Property Details
| MLS® Number | 1005291 |
| Property Type | Single Family |
| Neigbourhood | Mill Hill |
| Features | Private Setting, Wooded Area, Irregular Lot Size |
| Parking Space Total | 4 |
| Plan | Vip11480 |
| Structure | Shed, Patio(s) |
Building
| Bathroom Total | 3 |
| Bedrooms Total | 6 |
| Architectural Style | Westcoast |
| Constructed Date | 1957 |
| Cooling Type | None |
| Fireplace Present | Yes |
| Fireplace Total | 1 |
| Heating Fuel | Electric |
| Heating Type | Hot Water |
| Size Interior | 2414 Sqft |
| Total Finished Area | 2414 Sqft |
| Type | House |
Land
| Access Type | Road Access |
| Acreage | No |
| Size Irregular | 14810 |
| Size Total | 14810 Sqft |
| Size Total Text | 14810 Sqft |
| Zoning Type | Residential |
Rooms
| Level | Type | Length | Width | Dimensions |
|---|---|---|---|---|
| Lower Level | Living Room | 12 ft | Measurements not available x 12 ft | |
| Lower Level | Bedroom | 13' x 11' | ||
| Lower Level | Bedroom | 11' x 10' | ||
| Lower Level | Bathroom | 3-Piece | ||
| Lower Level | Primary Bedroom | 11' x 10' | ||
| Lower Level | Kitchen | 11' x 7' | ||
| Lower Level | Eating Area | 7' x 5' | ||
| Lower Level | Patio | 16' x 16' | ||
| Lower Level | Living Room | 15' x 10' | ||
| Lower Level | Entrance | 5 ft | Measurements not available x 5 ft | |
| Main Level | Laundry Room | 12' x 6' | ||
| Main Level | Ensuite | 3-Piece | ||
| Main Level | Bedroom | 11' x 11' | ||
| Main Level | Bedroom | 11' x 10' | ||
| Main Level | Bathroom | 4-Piece | ||
| Main Level | Primary Bedroom | 12' x 10' | ||
| Main Level | Kitchen | 12' x 10' | ||
| Main Level | Dining Room | 10' x 7' | ||
| Main Level | Living Room | 21' x 12' | ||
| Main Level | Entrance | 6' x 6' |
https://www.realtor.ca/real-estate/28548572/2589-wentwich-rd-langford-mill-hill

215-19 Dallas Rd
Victoria, British Columbia V8V 5A6
(250) 940-7526
(250) 748-2711

215-19 Dallas Rd
Victoria, British Columbia V8V 5A6
(250) 940-7526
(250) 748-2711
Interested?
Contact us for more information


