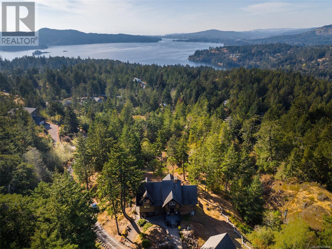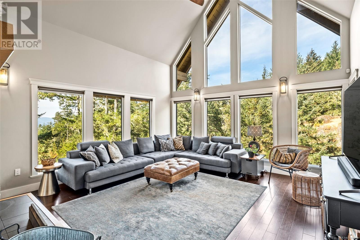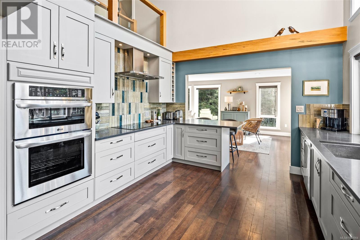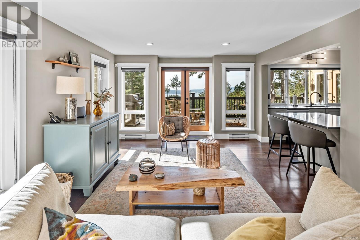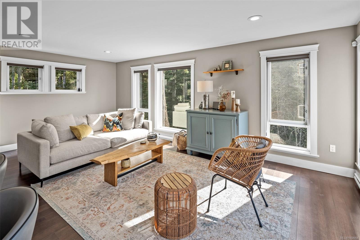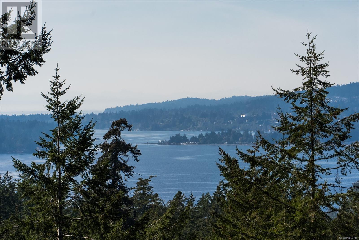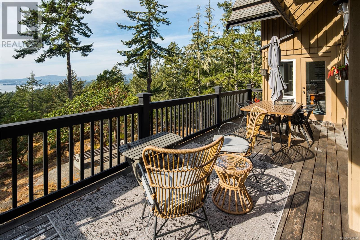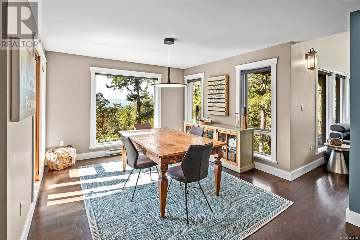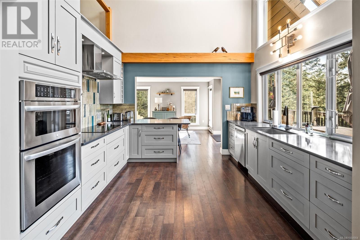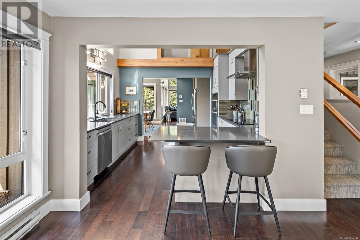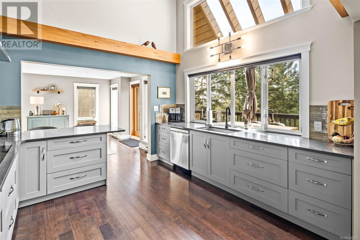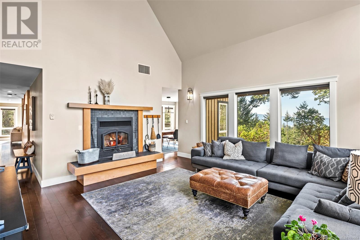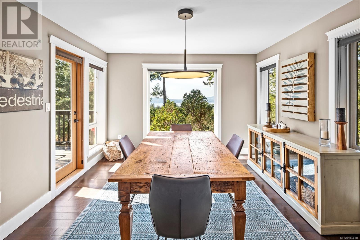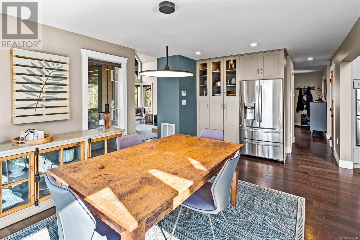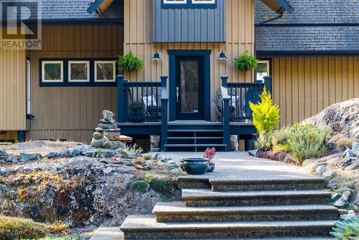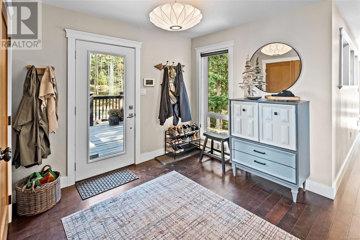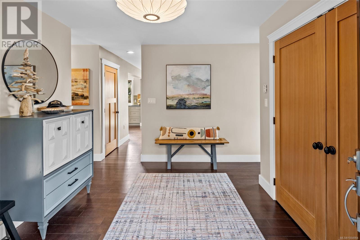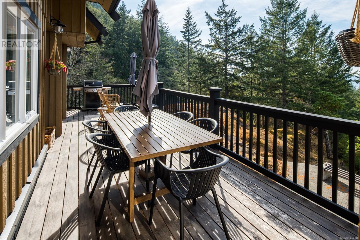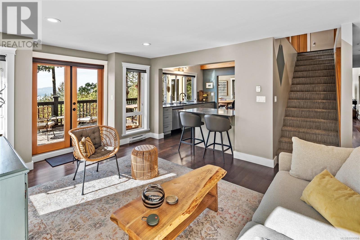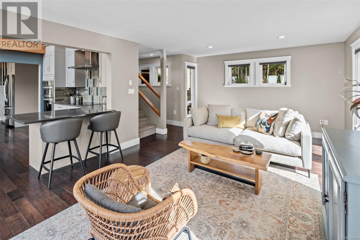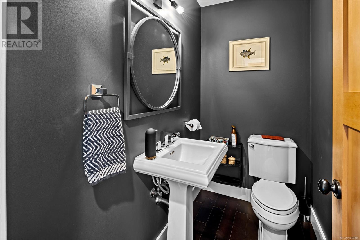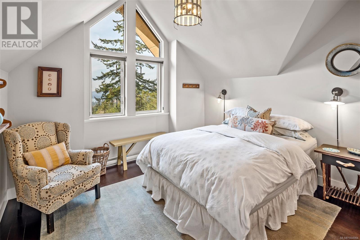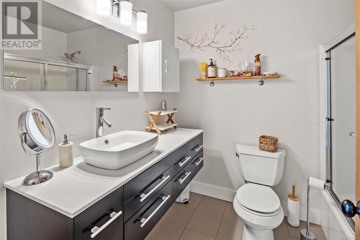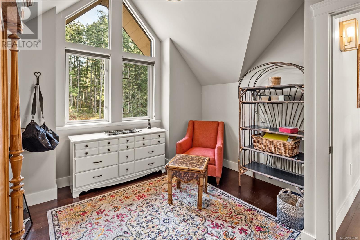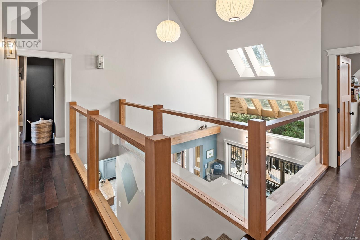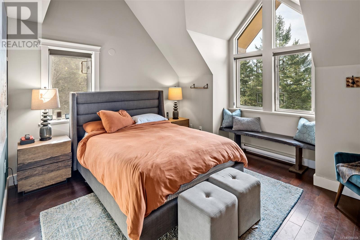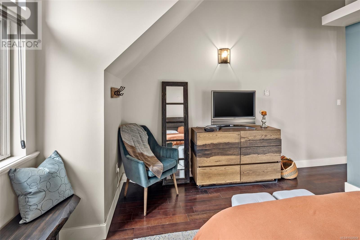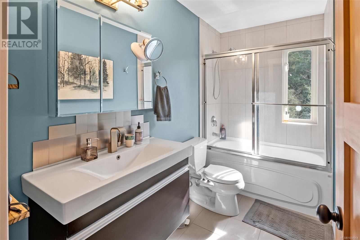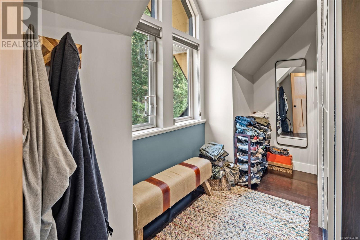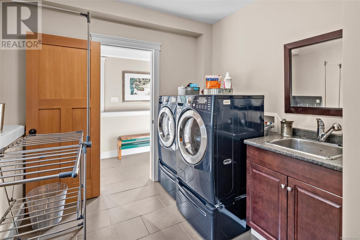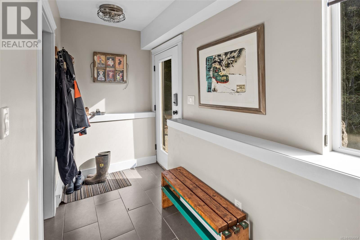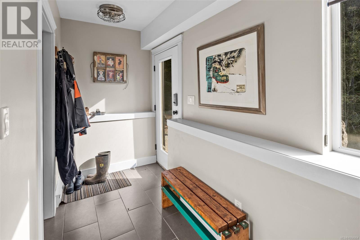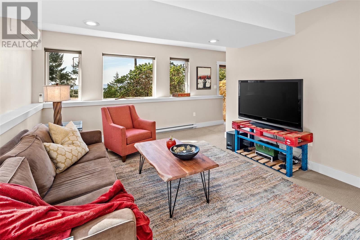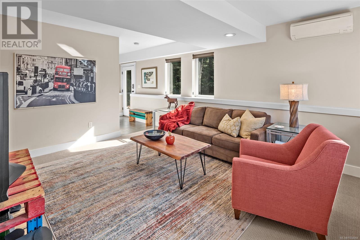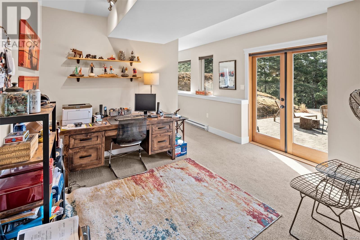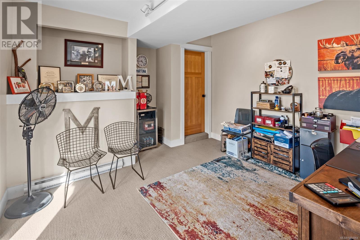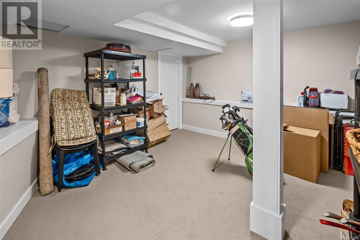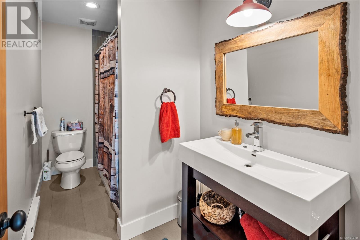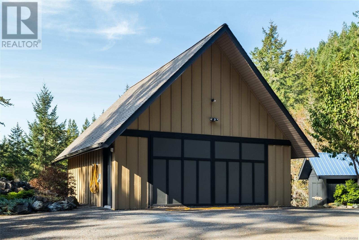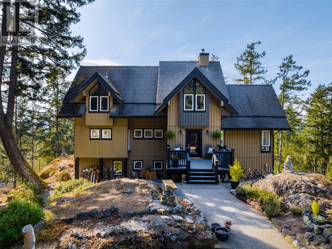4920 Nagle Rd Sooke, British Columbia V9Z 1C7
$1,550,000
Spectacular West Coast Living-On Top of The Mountain - With an Incredible View! This stunning executive home offers a very sophisticated & contemporary design with the highest standard of craftsmanship throughout - the most serene setting, stunning ocean & mountain views beyond. Quality finishing's such as; quartz, clear edge grain fir, hardwoods, slate & glass. Vaulted ceilings & windows provide amazing perspectives of the surrounding tree-lines & ocean views. The kitchen is a chefs dream come true. The patio, upper deck & lower terrace connect the outside with the interior of the home perfectly. The lower level walkout could be easily suited. Great Separate Double Car Garage. Property is close to the Galloping Goose Trail which provides endless biking & hiking. Close proximity to shopping & conveniences of Western Communities. Set on 3.64 LCP exclusive use acres, this superb 3 bed & 4 bath home is your own private paradise. Very private & serene (id:29647)
Property Details
| MLS® Number | 1004984 |
| Property Type | Single Family |
| Neigbourhood | East Sooke |
| Community Features | Pets Allowed, Family Oriented |
| Parking Space Total | 6 |
| Plan | Vis5352 |
Building
| Bathroom Total | 4 |
| Bedrooms Total | 3 |
| Constructed Date | 1998 |
| Cooling Type | None |
| Fireplace Present | Yes |
| Fireplace Total | 1 |
| Heating Fuel | Electric, Wood |
| Heating Type | Baseboard Heaters |
| Size Interior | 3483 Sqft |
| Total Finished Area | 3182 Sqft |
| Type | House |
Land
| Acreage | Yes |
| Size Irregular | 3.64 |
| Size Total | 3.64 Ac |
| Size Total Text | 3.64 Ac |
| Zoning Type | Residential |
Rooms
| Level | Type | Length | Width | Dimensions |
|---|---|---|---|---|
| Second Level | Bathroom | 4-Piece | ||
| Second Level | Bedroom | 12'0 x 12'0 | ||
| Second Level | Bedroom | 11'5 x 12'0 | ||
| Second Level | Ensuite | 5'0 x 10'0 | ||
| Second Level | Primary Bedroom | 12'10 x 13'5 | ||
| Lower Level | Bathroom | 5'4 x 11'6 | ||
| Lower Level | Laundry Room | 8'4 x 7'3 | ||
| Lower Level | Utility Room | 15'7 x 16'3 | ||
| Lower Level | Den | 15'2 x 12'4 | ||
| Lower Level | Office | 12'0 x 11'6 | ||
| Lower Level | Recreation Room | 15'3 x 12'9 | ||
| Main Level | Bathroom | 2-Piece | ||
| Main Level | Family Room | 20'8 x 13'4 | ||
| Main Level | Living Room | 16'0 x 16'7 | ||
| Main Level | Dining Room | 18'9 x 12'0 | ||
| Main Level | Kitchen | 12'0 x 11'6 | ||
| Main Level | Entrance | 11'0 x 9'8 |
https://www.realtor.ca/real-estate/28537761/4920-nagle-rd-sooke-east-sooke

2-6716 West Coast Rd, P.o. Box 189
Sooke, British Columbia V9Z 0P7
(250) 642-3240
(250) 642-7463
www.pembertonholmes.com/

101-2015 Shields Rd, P.o. Box 431
Sooke, British Columbia V9Z 1G1
(250) 642-6480
(250) 410-0254
www.remax-camosun-victoria-bc.com/
Interested?
Contact us for more information


