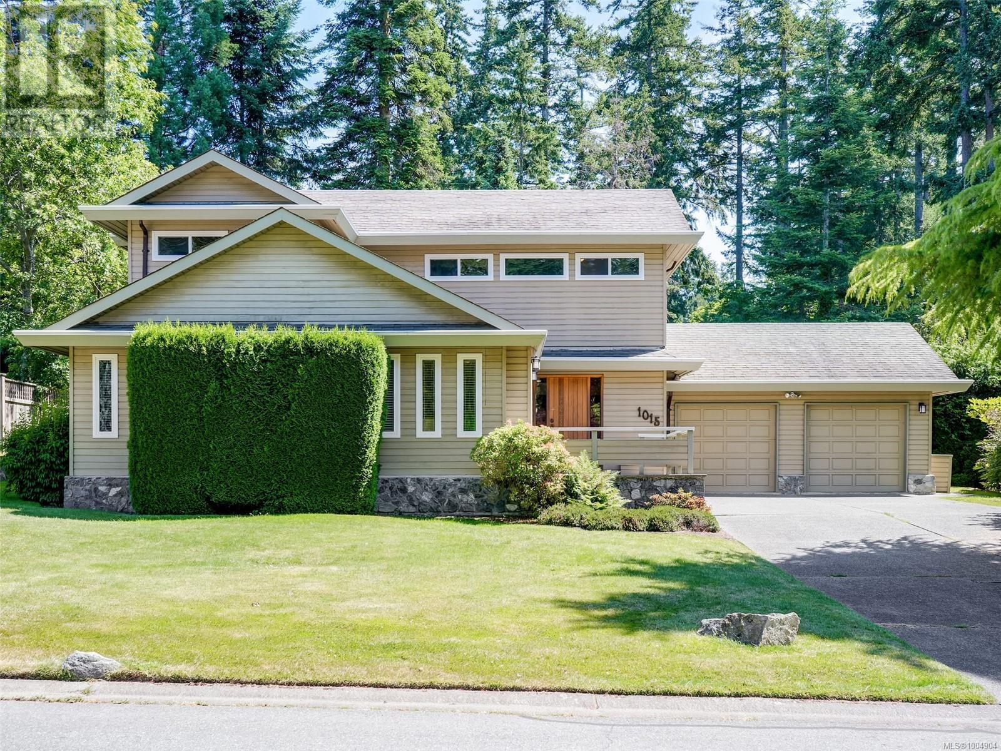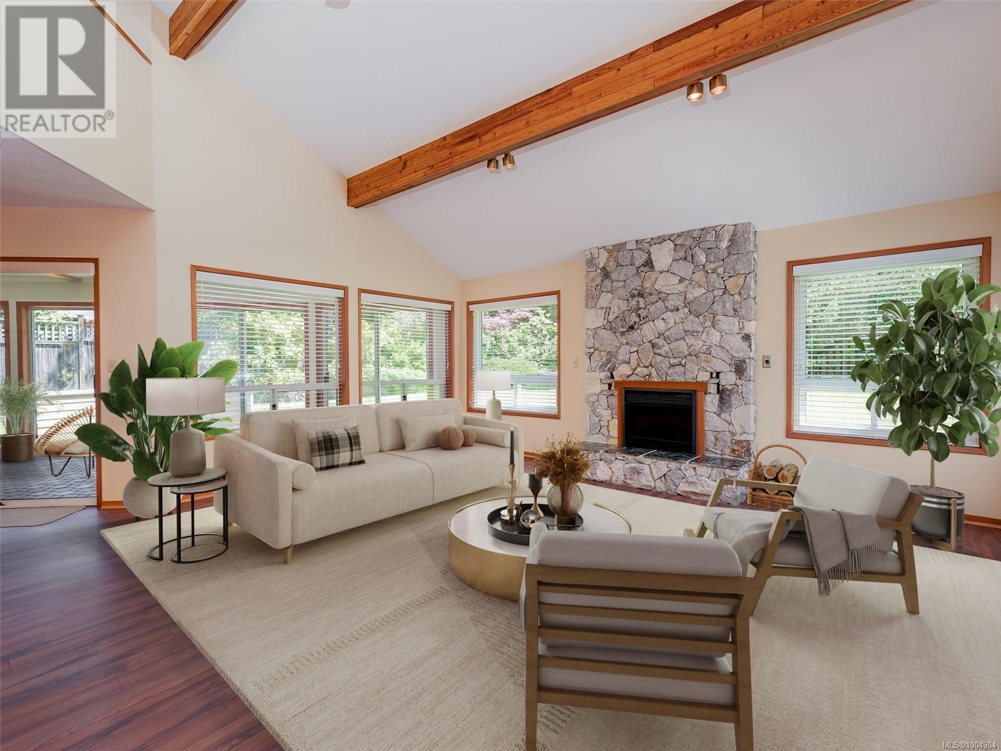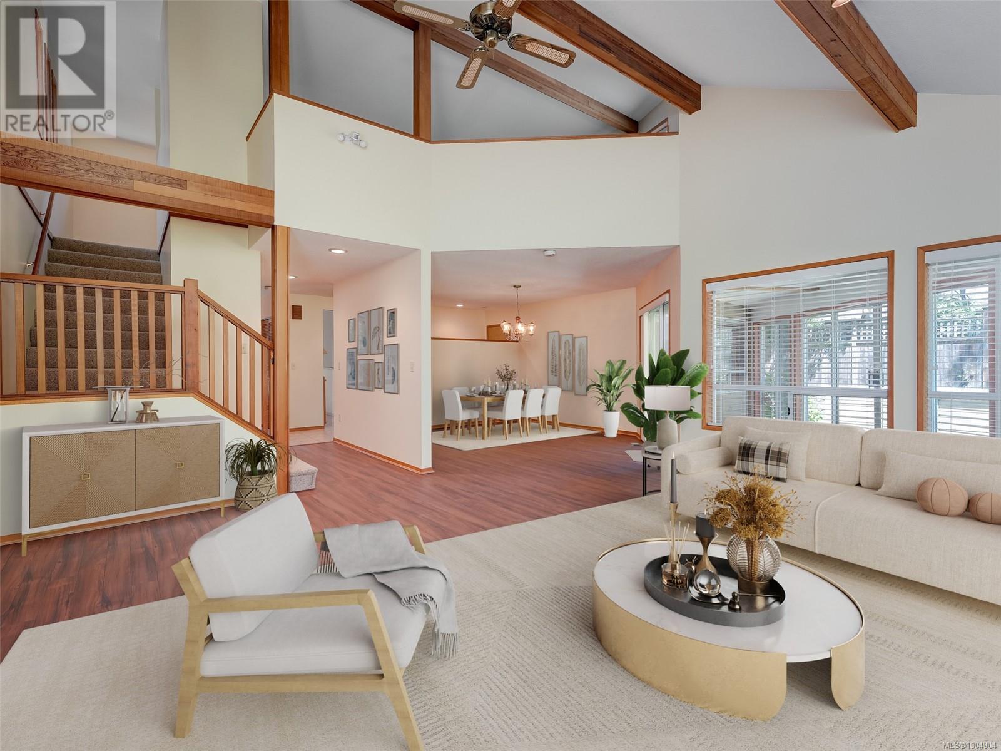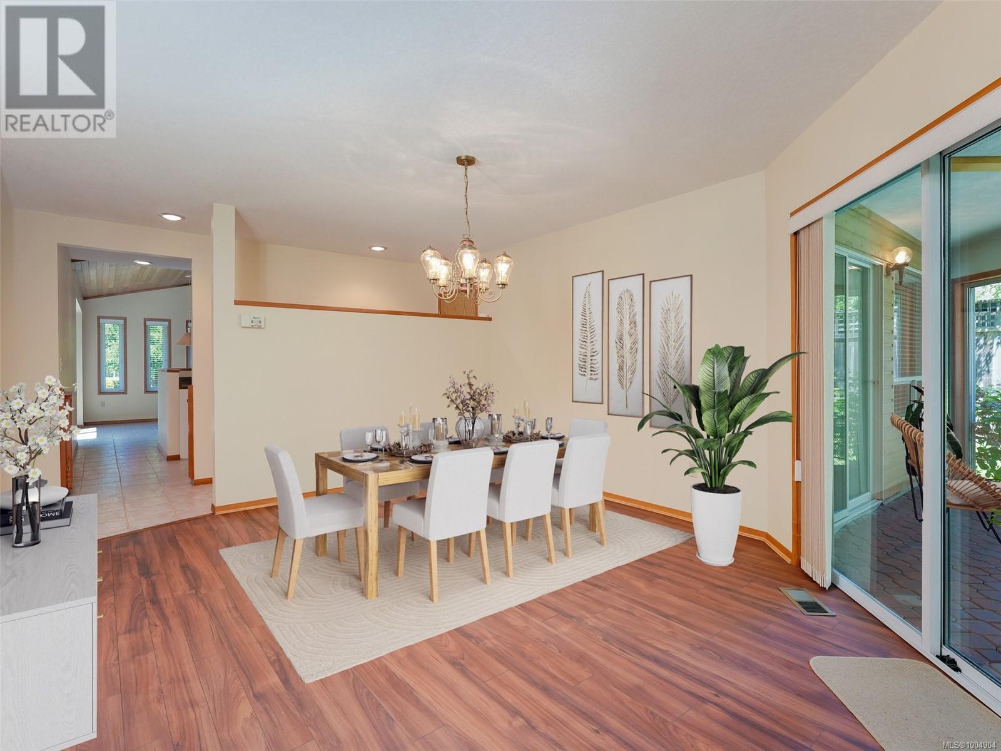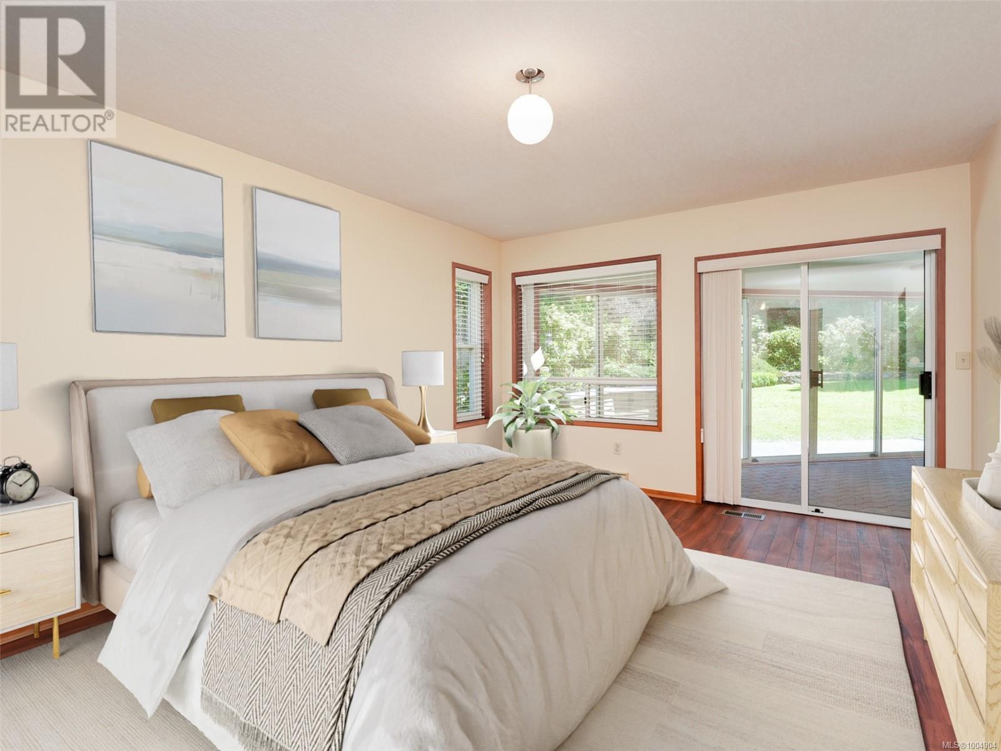1015 Thistlewood Dr Saanich, British Columbia V8X 4T6
$1,499,500
First time on the market! Ever! Original owners designed this home and are proud to offer this absolutely gorgeous property on one of the sunniest most private lots in the sought after Broadmead area! This custom designed home is a true original gem. Situated on a flat, sunny south backyard lot with mature landscaping and backing onto Parkwood Park. You'll love the functional floor plan with primary bedroom on main, spacious rooms, and access from living room to the spacious sunroom and patio. Enjoy the large bedrooms with private ensuite off the primary. Plenty of natural light makes this home an absolute delight to view.You'll enjoy the large private yard for those warm summer nights.Broadmead is an exceptional neighbourhood for resale and one of the best school catchments in the city.Walking the many picture perfect trails in Broadmead, biking on Lochside trail north to Sidney or only 12km into the heart of downtown.Easy access to UVic, Camosun, airport and ferries. Welcome home! (id:29647)
Property Details
| MLS® Number | 1004904 |
| Property Type | Single Family |
| Neigbourhood | Broadmead |
| Features | Level Lot, Park Setting, Private Setting, Southern Exposure, See Remarks, Other |
| Parking Space Total | 6 |
| Plan | Vip40194 |
| Structure | Patio(s) |
Building
| Bathroom Total | 3 |
| Bedrooms Total | 3 |
| Appliances | Refrigerator, Stove, Washer, Dryer |
| Architectural Style | Westcoast |
| Constructed Date | 1985 |
| Cooling Type | None |
| Fireplace Present | Yes |
| Fireplace Total | 2 |
| Heating Fuel | Electric |
| Heating Type | Baseboard Heaters |
| Size Interior | 2536 Sqft |
| Total Finished Area | 2536 Sqft |
| Type | House |
Land
| Access Type | Road Access |
| Acreage | No |
| Size Irregular | 9583 |
| Size Total | 9583 Sqft |
| Size Total Text | 9583 Sqft |
| Zoning Type | Residential |
Rooms
| Level | Type | Length | Width | Dimensions |
|---|---|---|---|---|
| Second Level | Bathroom | 4-Piece | ||
| Second Level | Other | 11'6 x 7'6 | ||
| Second Level | Bedroom | 10'8 x 8'1 | ||
| Second Level | Bedroom | 11'10 x 10'6 | ||
| Second Level | Family Room | 19'11 x 17'6 | ||
| Main Level | Patio | 26'10 x 7'3 | ||
| Main Level | Sunroom | 23'7 x 8'1 | ||
| Main Level | Patio | 15'4 x 9'3 | ||
| Main Level | Bathroom | 2-Piece | ||
| Main Level | Ensuite | 4-Piece | ||
| Main Level | Den | 11'11 x 11'2 | ||
| Main Level | Entrance | 11'1 x 5'4 | ||
| Main Level | Primary Bedroom | 16'2 x 11'11 | ||
| Main Level | Eating Area | 13'8 x 9'3 | ||
| Main Level | Kitchen | 14'4 x 12'5 | ||
| Main Level | Dining Room | 16'0 x 12'10 | ||
| Main Level | Living Room | 17'6 x 17'5 |
https://www.realtor.ca/real-estate/28532452/1015-thistlewood-dr-saanich-broadmead

110 - 4460 Chatterton Way
Victoria, British Columbia V8X 5J2
(250) 477-5353
(800) 461-5353
(250) 477-3328
www.rlpvictoria.com/
Interested?
Contact us for more information


