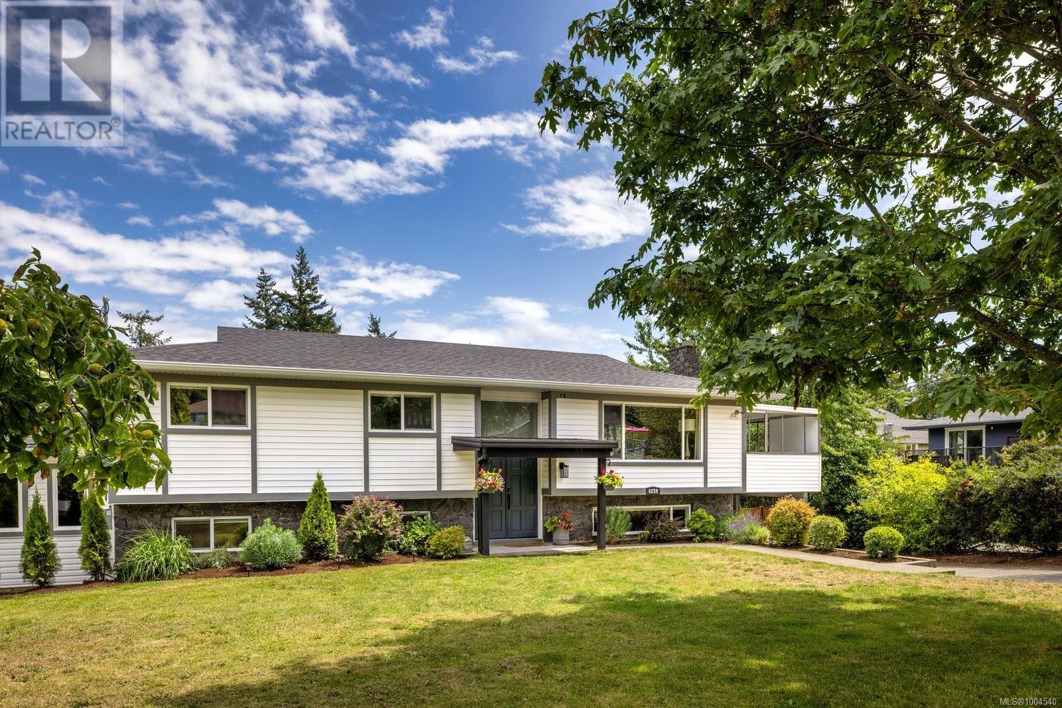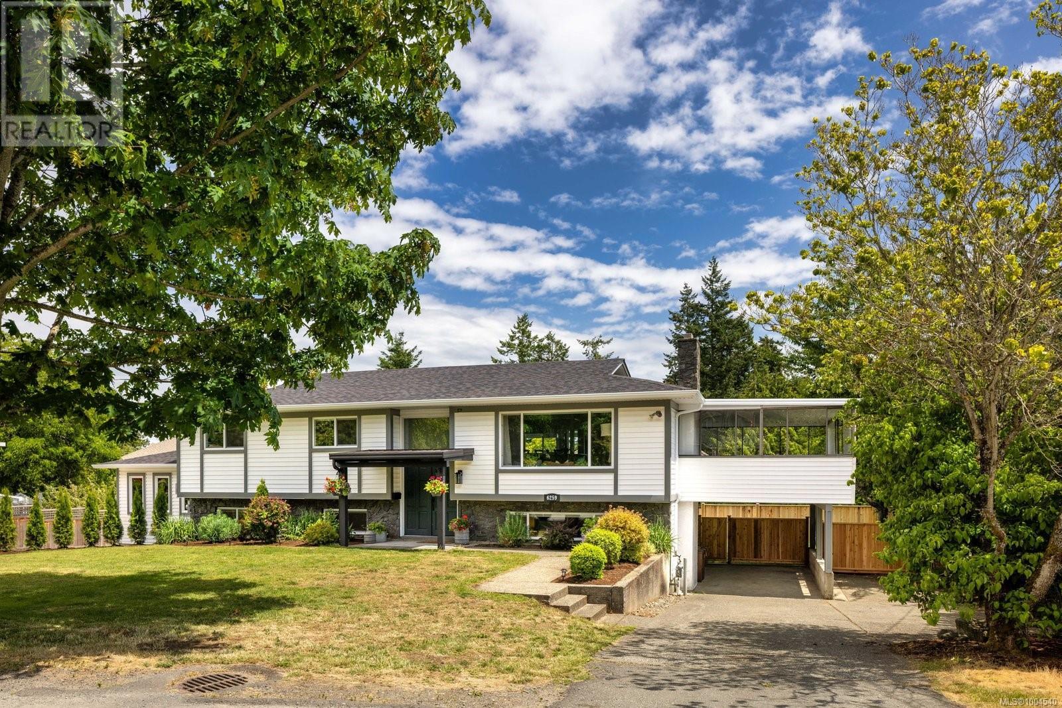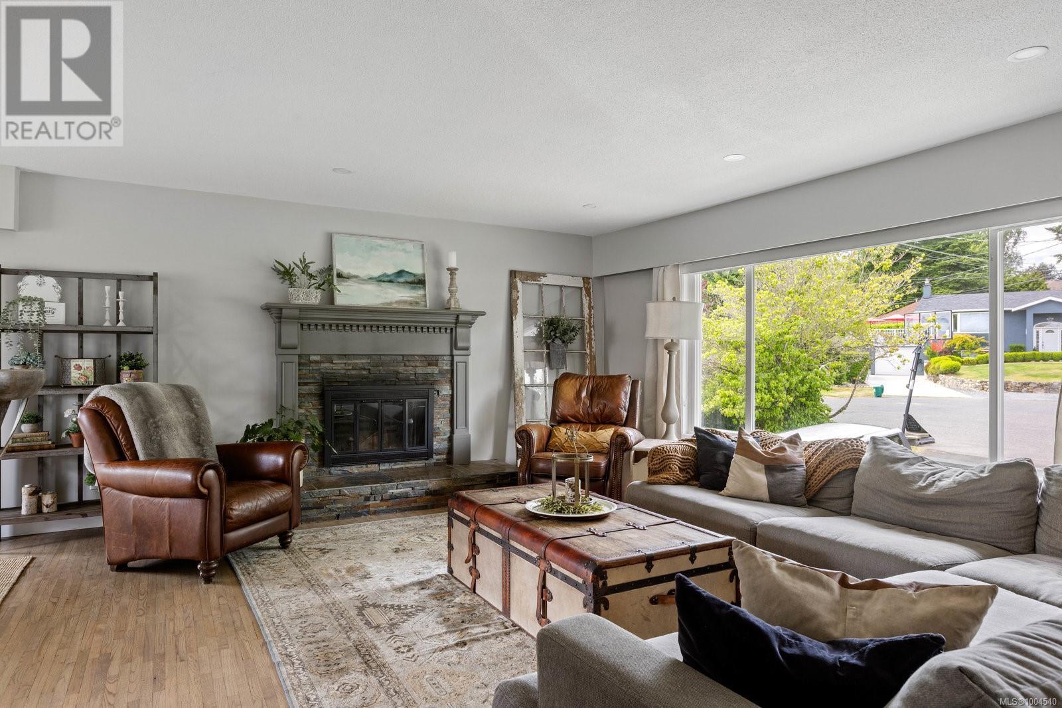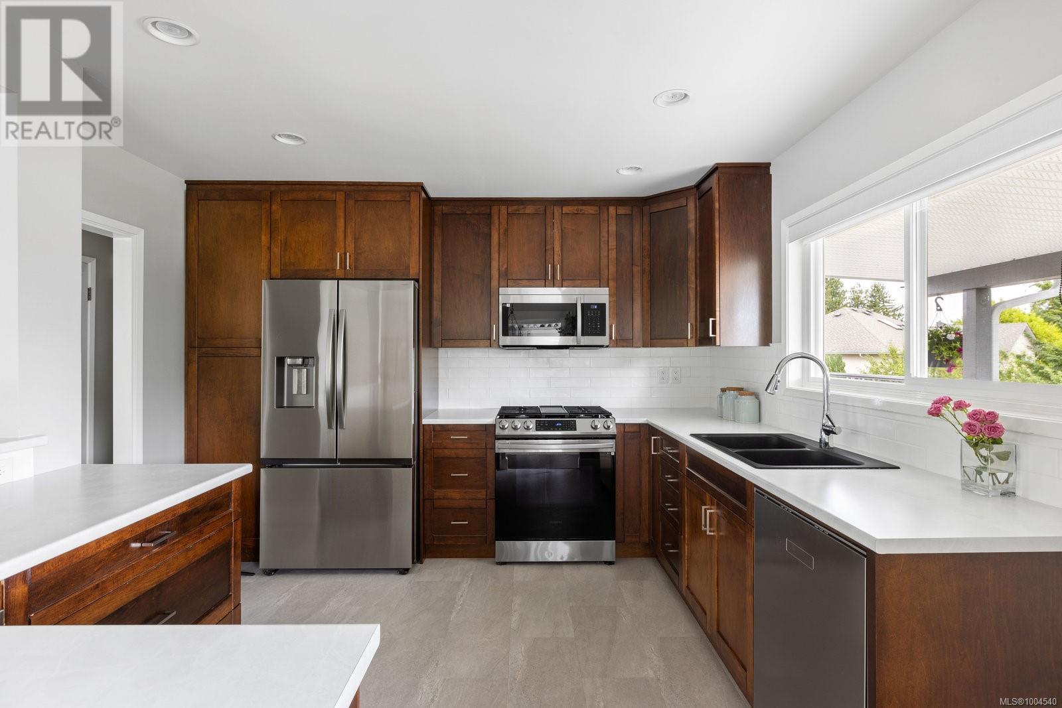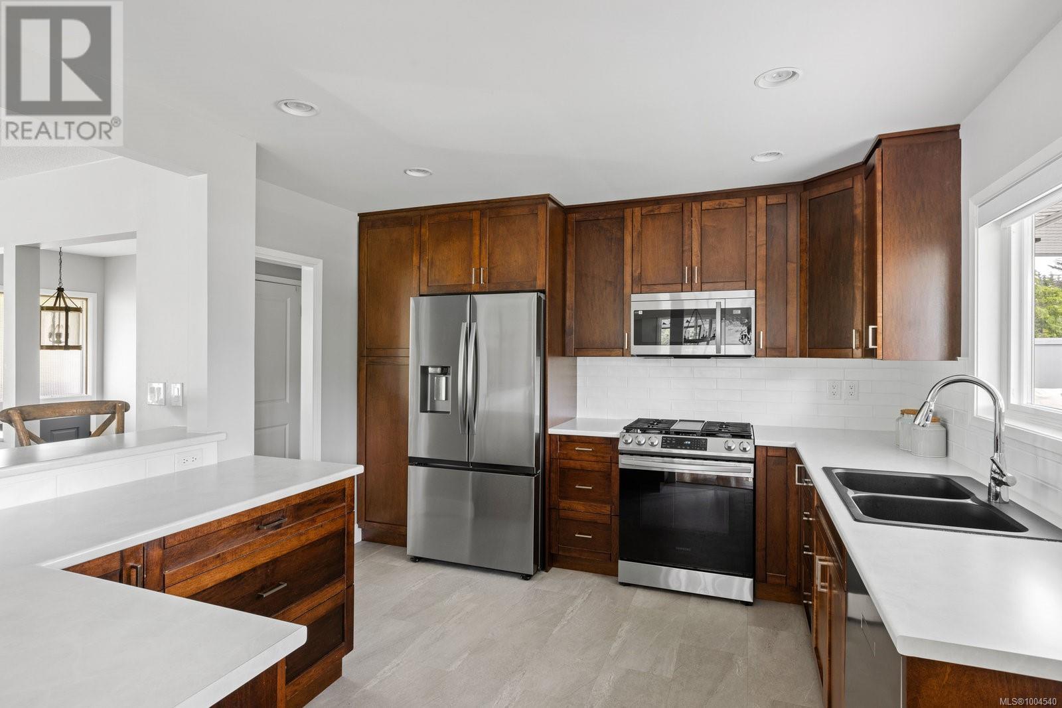6259 Marie Meadows Rd Central Saanich, British Columbia V8Z 5Z9
$1,375,000
Beautifully renovated 4 bed/3 bath home with timeless appeal in sought-after Tanner Ridge! Offering 2,465 sqft of refined living space, the main level features 3 bedrooms, including a generous primary with sundeck access and a spa-like 5-piece bath. Enjoy an open-concept layout with hardwood floors, abundant natural light, and a stylish kitchen with wood cabinetry and stainless steel appliances. The lower level includes a spacious family room, 4-piece bath, laundry, and a 1-bed in-law suite. Highlights: wood burning fireplace, gas gas furnace with A/C, vinyl windows, new roof, and a large garage/workshop. Outside, relax in the fully fenced yard with manicured gardens, a sundeck, and covered patio—perfect for kids and entertaining. Close to parks, schools, and just minutes from Saanichton and Sidney. (id:29647)
Property Details
| MLS® Number | 1004540 |
| Property Type | Single Family |
| Neigbourhood | Tanner |
| Features | Cul-de-sac, Level Lot, Other |
| Parking Space Total | 4 |
| Plan | Vip16450 |
Building
| Bathroom Total | 3 |
| Bedrooms Total | 4 |
| Constructed Date | 1967 |
| Cooling Type | Air Conditioned |
| Fireplace Present | Yes |
| Fireplace Total | 1 |
| Heating Fuel | Natural Gas |
| Heating Type | Forced Air |
| Size Interior | 3256 Sqft |
| Total Finished Area | 2564 Sqft |
| Type | House |
Land
| Acreage | No |
| Size Irregular | 9770 |
| Size Total | 9770 Sqft |
| Size Total Text | 9770 Sqft |
| Zoning Type | Residential |
Rooms
| Level | Type | Length | Width | Dimensions |
|---|---|---|---|---|
| Second Level | Bathroom | 4-Piece | ||
| Second Level | Bedroom | 10 ft | 11 ft | 10 ft x 11 ft |
| Second Level | Bedroom | 10 ft | 11 ft | 10 ft x 11 ft |
| Second Level | Primary Bedroom | 13 ft | 13 ft | 13 ft x 13 ft |
| Second Level | Sunroom | 14 ft | 22 ft | 14 ft x 22 ft |
| Second Level | Kitchen | 13 ft | 12 ft | 13 ft x 12 ft |
| Second Level | Dining Room | 12 ft | 12 ft | 12 ft x 12 ft |
| Second Level | Living Room | 18 ft | 15 ft | 18 ft x 15 ft |
| Main Level | Storage | 12 ft | 11 ft | 12 ft x 11 ft |
| Main Level | Workshop | 12 ft | 11 ft | 12 ft x 11 ft |
| Main Level | Storage | 33 ft | 13 ft | 33 ft x 13 ft |
| Main Level | Bathroom | 4-Piece | ||
| Main Level | Laundry Room | 10 ft | 7 ft | 10 ft x 7 ft |
| Main Level | Bathroom | 3-Piece | ||
| Main Level | Bedroom | 12 ft | 11 ft | 12 ft x 11 ft |
| Main Level | Living Room/dining Room | 19 ft | 11 ft | 19 ft x 11 ft |
| Main Level | Entrance | 6 ft | 4 ft | 6 ft x 4 ft |
https://www.realtor.ca/real-estate/28533713/6259-marie-meadows-rd-central-saanich-tanner

2411 Bevan Ave
Sidney, British Columbia V8L 4M9
(250) 388-5882
(250) 388-9636
Interested?
Contact us for more information


