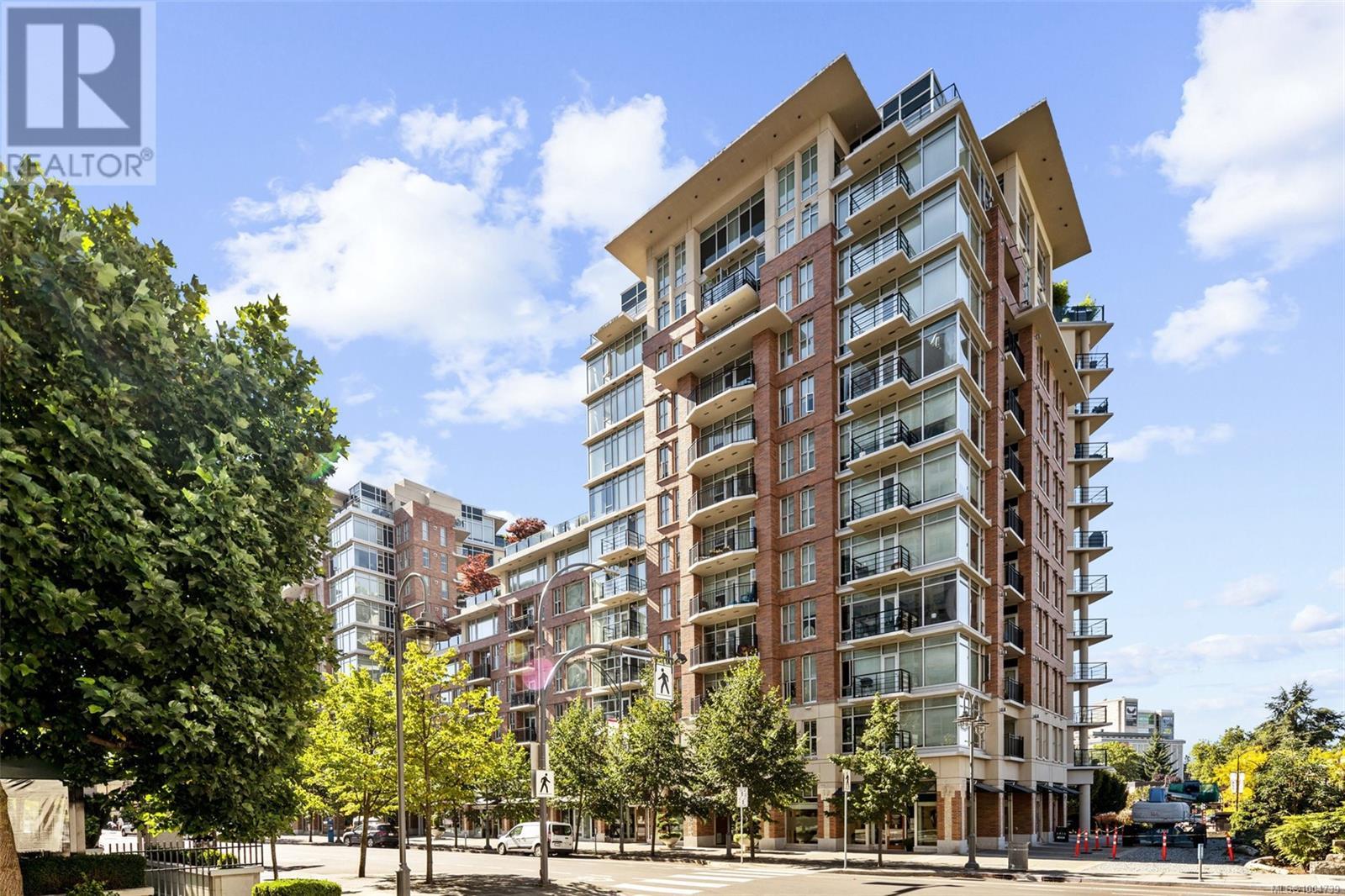N408 737 Humboldt St Victoria, British Columbia V8W 1B1
$840,000Maintenance,
$719 Monthly
Maintenance,
$719 MonthlyPrepare to be impressed with this meticulous luxury condo in the prestigious ARIA building. Step into a bright open floor plan showcasing gleaming engineered wood flooring, cozy gas fireplace, floor to ceiling windows framing picturesque corridor views of blue skies and elevated garden greenery. A Chef’s kitchen finished with granite countertops, richly toned cabinets, wine storage and stainless appliances including gas range. Spacious primary bedroom with accommodation space for furnishings and 4pc ensuite. Spa-inspired bathroom for guests and second bedroom. Complex amenities feature a residents lounge, fitness facility and sauna, bike storage room workshop, and underground parking. City living at its finest in the heart of the Humboldt Valley, a neighbourhood encompassing famous landmark destinations. Steps to the Inner Harbour, Beacon Hill Park, IMAX theatre, Royal BC Museum, Parliament Buildings, Restaurants, Entertainment and Shopping. (id:29647)
Property Details
| MLS® Number | 1004739 |
| Property Type | Single Family |
| Neigbourhood | Downtown |
| Community Name | Aria |
| Community Features | Pets Allowed, Family Oriented |
| Features | Irregular Lot Size |
| Parking Space Total | 1 |
| Plan | Vis6606 |
| View Type | City View |
Building
| Bathroom Total | 2 |
| Bedrooms Total | 2 |
| Constructed Date | 2009 |
| Cooling Type | See Remarks |
| Fireplace Present | Yes |
| Fireplace Total | 1 |
| Heating Fuel | Electric, Natural Gas |
| Heating Type | Baseboard Heaters |
| Size Interior | 1018 Sqft |
| Total Finished Area | 1018 Sqft |
| Type | Apartment |
Parking
| Underground |
Land
| Acreage | No |
| Size Irregular | 1018 |
| Size Total | 1018 Sqft |
| Size Total Text | 1018 Sqft |
| Zoning Type | Residential |
Rooms
| Level | Type | Length | Width | Dimensions |
|---|---|---|---|---|
| Main Level | Entrance | 6 ft | 5 ft | 6 ft x 5 ft |
| Main Level | Kitchen | 13 ft | 9 ft | 13 ft x 9 ft |
| Main Level | Dining Room | 9 ft | 7 ft | 9 ft x 7 ft |
| Main Level | Living Room | 16 ft | 16 ft | 16 ft x 16 ft |
| Main Level | Balcony | 8 ft | 4 ft | 8 ft x 4 ft |
| Main Level | Bedroom | 9 ft | 11 ft | 9 ft x 11 ft |
| Main Level | Bathroom | 3-Piece | ||
| Main Level | Primary Bedroom | 11 ft | 17 ft | 11 ft x 17 ft |
| Main Level | Ensuite | 4-Piece |
https://www.realtor.ca/real-estate/28529313/n408-737-humboldt-st-victoria-downtown

755 Humboldt St
Victoria, British Columbia V8W 1B1
(250) 388-5882
(250) 388-9636

755 Humboldt St
Victoria, British Columbia V8W 1B1
(250) 388-5882
(250) 388-9636
Interested?
Contact us for more information





































