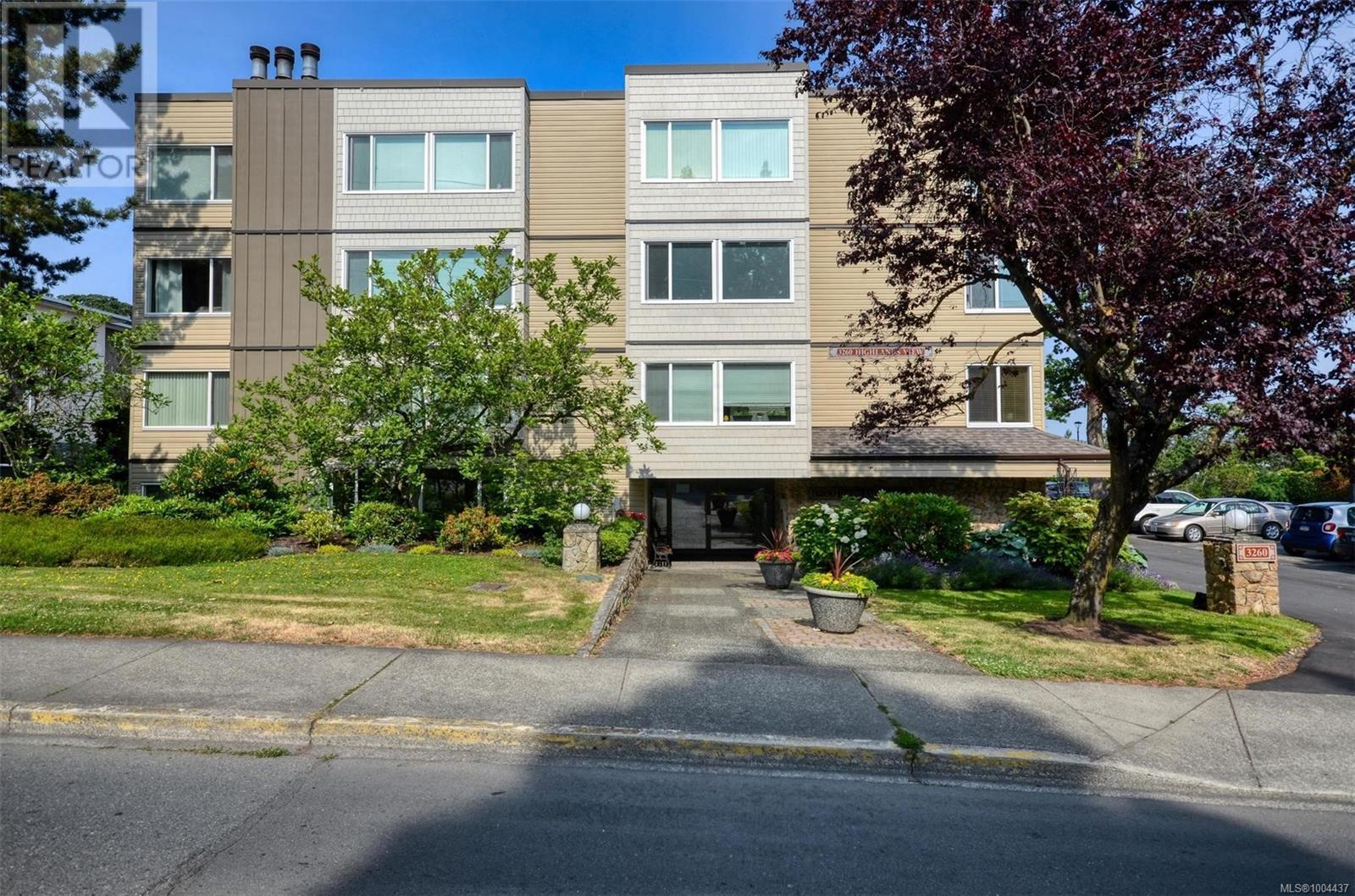408 3260 Quadra St Saanich, British Columbia V8X 1G2
$499,000Maintenance,
$470 Monthly
Maintenance,
$470 MonthlyThis bright, airy top-floor corner unit feels like living in a treehouse — tucked on the quiet side of the building with sweeping views over the city and out to the Highlands. Surrounded by treetops and natural light, it offers rare privacy in a central location. The spacious layout features a large living room with an authentic wood-burning fireplace. A private enclosed balcony connects the living room and primary suite, creating a peaceful indoor-outdoor retreat. The kitchen includes a pass-through and its own bright breakfast deck, while the separate dining area is perfect for entertaining. A full main bath and in-suite laundry add everyday ease. The exceptionally roomy primary bedroom has a walk-in closet and 3-piece ensuite. Open parking is included, and the building sits on a major bus route — ideal for a car-free lifestyle. Just a short stroll to parks, shopping, and essentials. If you’ve dreamed of a home that feels like a retreat among the treetops — this is it. (id:29647)
Property Details
| MLS® Number | 1004437 |
| Property Type | Single Family |
| Neigbourhood | Quadra |
| Community Name | Highlands View |
| Community Features | Pets Not Allowed, Age Restrictions |
| Features | Corner Site, Rectangular |
| Parking Space Total | 1 |
| Plan | Vis991 |
| View Type | City View, Mountain View |
Building
| Bathroom Total | 2 |
| Bedrooms Total | 2 |
| Constructed Date | 1981 |
| Cooling Type | None |
| Fireplace Present | Yes |
| Fireplace Total | 1 |
| Heating Fuel | Electric, Wood |
| Heating Type | Baseboard Heaters |
| Size Interior | 1311 Sqft |
| Total Finished Area | 1170 Sqft |
| Type | Apartment |
Land
| Acreage | No |
| Size Irregular | 1131 |
| Size Total | 1131 Sqft |
| Size Total Text | 1131 Sqft |
| Zoning Type | Multi-family |
Rooms
| Level | Type | Length | Width | Dimensions |
|---|---|---|---|---|
| Main Level | Ensuite | 3-Piece | ||
| Main Level | Bedroom | 9'11 x 8'6 | ||
| Main Level | Bathroom | 4-Piece | ||
| Main Level | Primary Bedroom | 15'11 x 11'6 | ||
| Main Level | Kitchen | 11'11 x 7'7 | ||
| Main Level | Dining Room | 9'10 x 5'10 | ||
| Main Level | Living Room | 22'0 x 14'6 | ||
| Main Level | Balcony | 11'0 x 3'3 | ||
| Main Level | Balcony | 13'6 x 7'4 | ||
| Main Level | Entrance | 14'0 x 4'1 |
https://www.realtor.ca/real-estate/28526280/408-3260-quadra-st-saanich-quadra

14-2510 Bevan Ave
Sidney, British Columbia V8L 1W3
(250) 655-0608
(877) 730-0608
(250) 655-0618
www.remax-camosun-victoria-bc.com/
Interested?
Contact us for more information






































