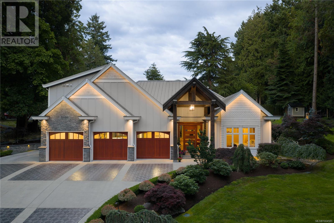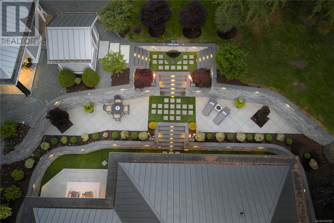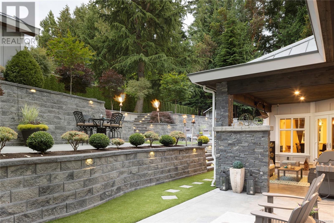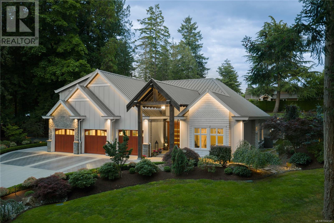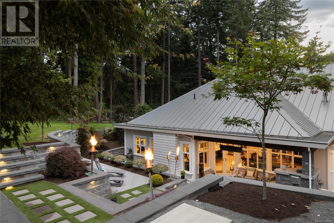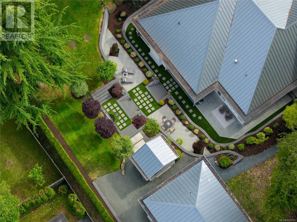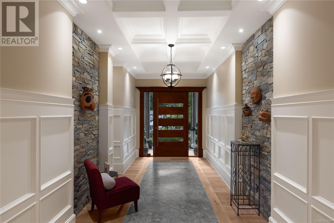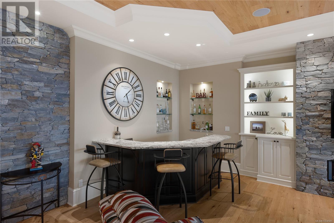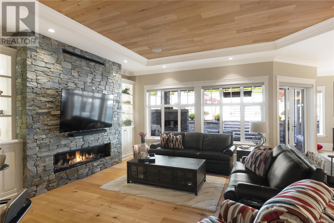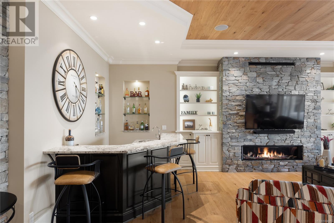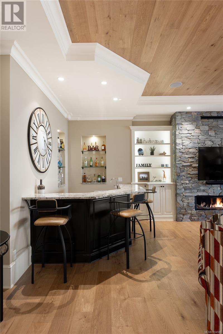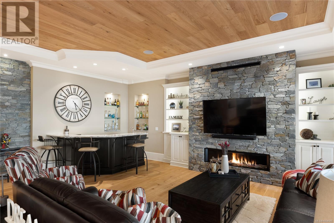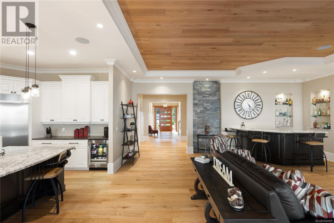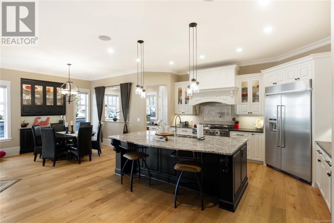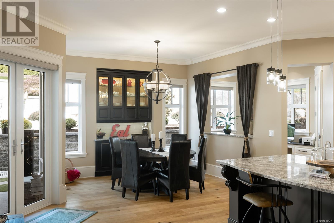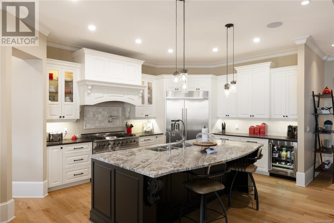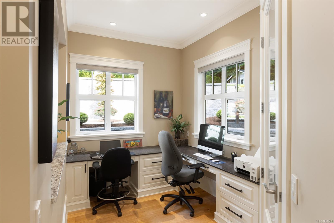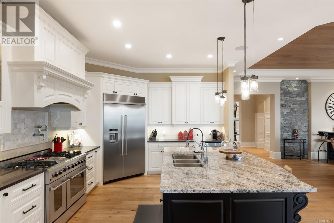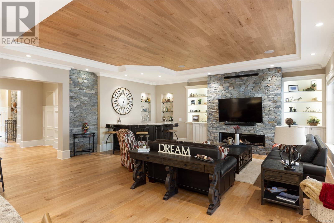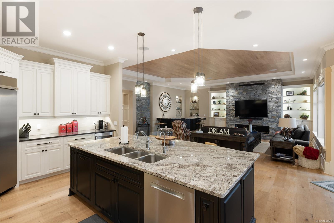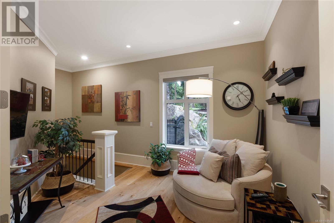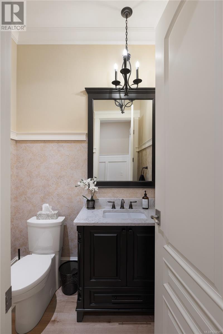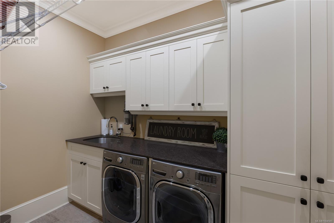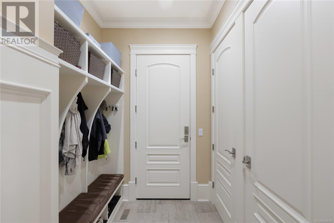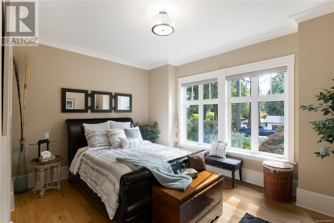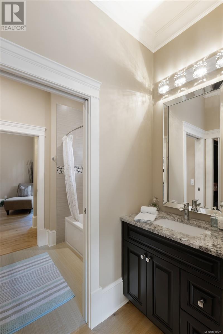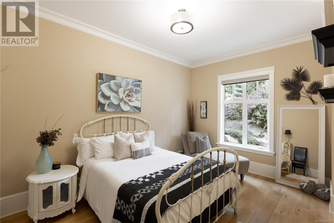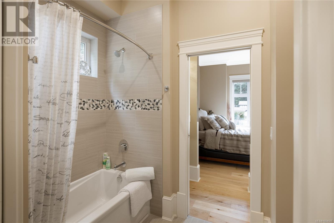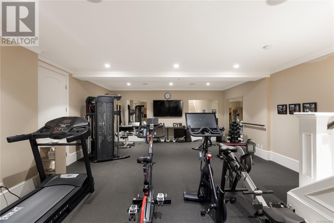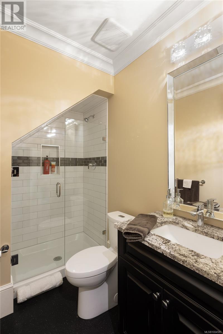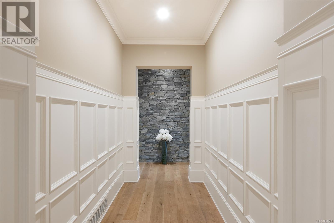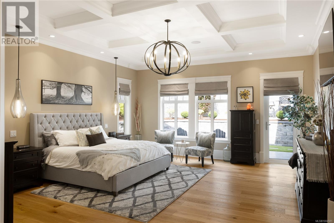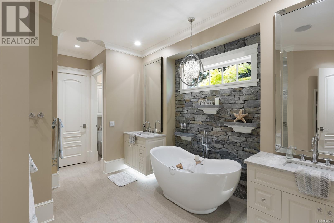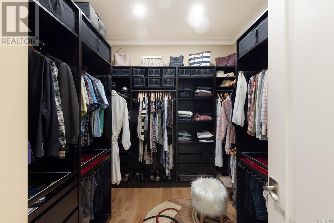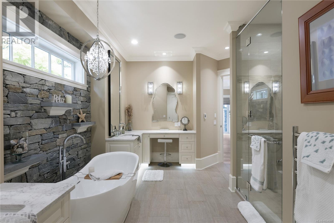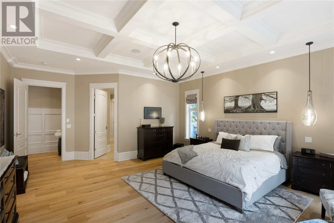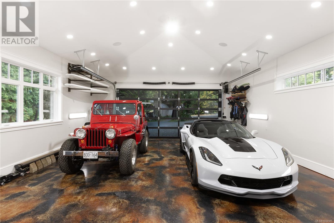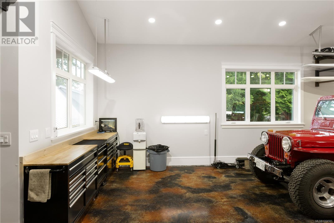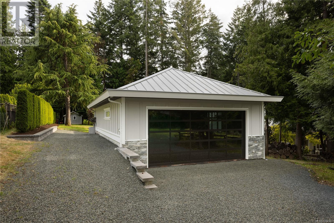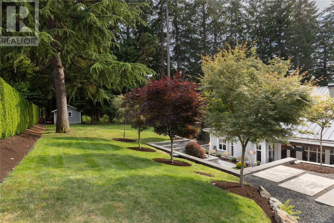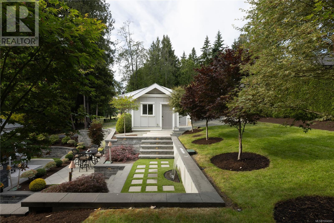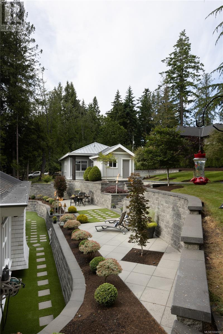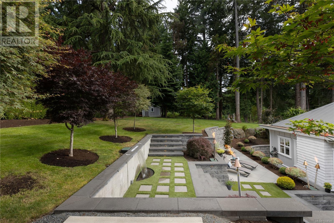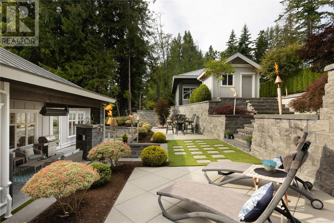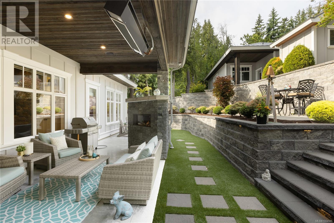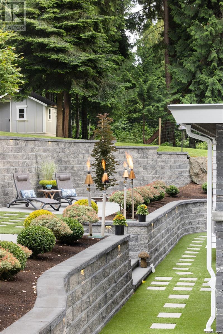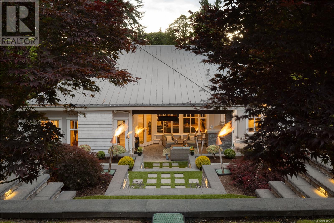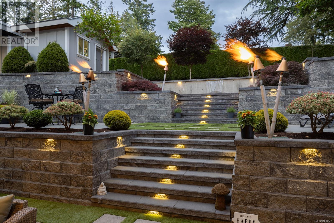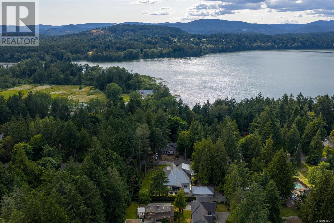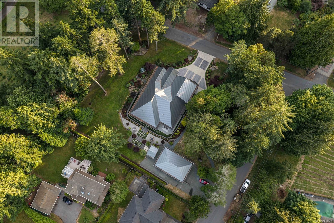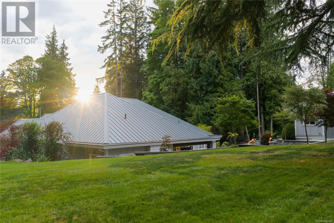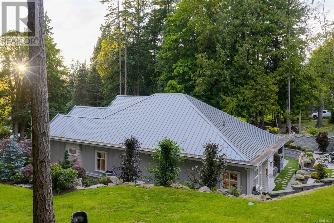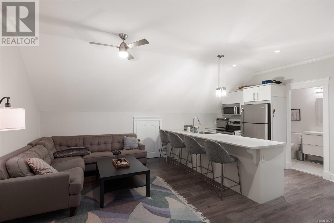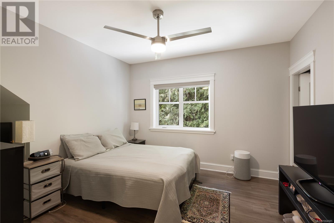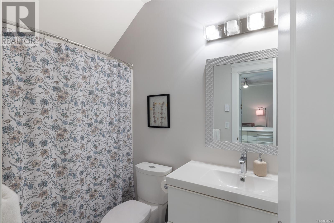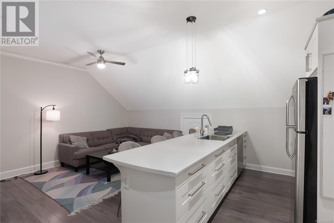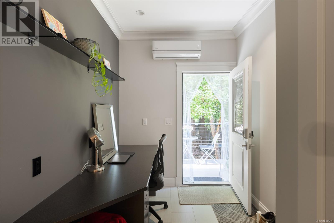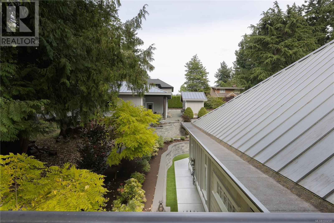5191 Santa Clara Ave Saanich, British Columbia V8Y 1W5
$3,499,999
Tucked on a quiet street in sought-after Cordova Bay, this custom-built estate seamlessly blends luxurious design with natural tranquillity. Featuring over 4,700 sqft of finished living space, the home includes a stunning main-level primary suite, elegant great room with stone fireplace and built-ins, entertainer’s bar, and a gourmet kitchen with a massive granite island. Vaulted ceilings, wood floors, and refined finishes continue throughout. Upstairs, find a private 1-bed suite with separate entrance, ideal for guests or extended family. The lower level includes a home gym plus expansive under-home storage with easy access. Outside, multiple patios, tiki torches, a built-in fireplace, and lush landscaping create a resort-like feel. A triple garage, additional detached garage, and workshop provide abundant storage and functionality. Located near world-class golf, Elk Lake, sandy beaches, and top schools. This is executive West Coast living at its finest. (id:29647)
Property Details
| MLS® Number | 1004585 |
| Property Type | Single Family |
| Neigbourhood | Cordova Bay |
| Features | Corner Site, Irregular Lot Size, Other |
| Parking Space Total | 6 |
| Plan | Vip47655 |
| Structure | Shed, Patio(s) |
Building
| Bathroom Total | 6 |
| Bedrooms Total | 4 |
| Constructed Date | 2018 |
| Cooling Type | See Remarks |
| Fireplace Present | Yes |
| Fireplace Total | 2 |
| Heating Type | Heat Pump |
| Size Interior | 4723 Sqft |
| Total Finished Area | 4723 Sqft |
| Type | House |
Land
| Access Type | Road Access |
| Acreage | No |
| Size Irregular | 0.81 |
| Size Total | 0.81 Ac |
| Size Total Text | 0.81 Ac |
| Zoning Description | A-1 |
| Zoning Type | Rural Residential |
Rooms
| Level | Type | Length | Width | Dimensions |
|---|---|---|---|---|
| Second Level | Attic (finished) | 5 ft | 24 ft | 5 ft x 24 ft |
| Second Level | Entrance | 7 ft | 7 ft | 7 ft x 7 ft |
| Second Level | Living Room | 16 ft | 11 ft | 16 ft x 11 ft |
| Second Level | Kitchen | 14 ft | 8 ft | 14 ft x 8 ft |
| Second Level | Bathroom | 4-Piece | ||
| Second Level | Bedroom | 12 ft | 15 ft | 12 ft x 15 ft |
| Lower Level | Bathroom | 3-Piece | ||
| Lower Level | Gym | 19 ft | 29 ft | 19 ft x 29 ft |
| Lower Level | Other | 25 ft | 36 ft | 25 ft x 36 ft |
| Lower Level | Other | 33 ft | 13 ft | 33 ft x 13 ft |
| Lower Level | Other | 19 ft | 7 ft | 19 ft x 7 ft |
| Lower Level | Other | 39 ft | 13 ft | 39 ft x 13 ft |
| Lower Level | Other | 39 ft | 13 ft | 39 ft x 13 ft |
| Main Level | Storage | 7 ft | 11 ft | 7 ft x 11 ft |
| Main Level | Patio | 10 ft | 10 ft | 10 ft x 10 ft |
| Main Level | Bathroom | 1-Piece | ||
| Main Level | Storage | 7 ft | 11 ft | 7 ft x 11 ft |
| Main Level | Patio | 37 ft | 11 ft | 37 ft x 11 ft |
| Main Level | Patio | 35 ft | 11 ft | 35 ft x 11 ft |
| Main Level | Patio | 20 ft | 11 ft | 20 ft x 11 ft |
| Main Level | Patio | 22 ft | 11 ft | 22 ft x 11 ft |
| Main Level | Ensuite | 5-Piece | ||
| Main Level | Primary Bedroom | 18 ft | 20 ft | 18 ft x 20 ft |
| Main Level | Other | 10 ft | 6 ft | 10 ft x 6 ft |
| Main Level | Living Room | 24 ft | 16 ft | 24 ft x 16 ft |
| Main Level | Kitchen | 13 ft | 15 ft | 13 ft x 15 ft |
| Main Level | Dining Room | 12 ft | 14 ft | 12 ft x 14 ft |
| Main Level | Office | 8 ft | 13 ft | 8 ft x 13 ft |
| Main Level | Pantry | 3 ft | 12 ft | 3 ft x 12 ft |
| Main Level | Bathroom | 2-Piece | ||
| Main Level | Den | 11 ft | 11 ft | 11 ft x 11 ft |
| Main Level | Bedroom | 16 ft | 10 ft | 16 ft x 10 ft |
| Main Level | Ensuite | 4-Piece | ||
| Main Level | Bedroom | 16 ft | 12 ft | 16 ft x 12 ft |
| Main Level | Laundry Room | 7 ft | 11 ft | 7 ft x 11 ft |
| Main Level | Mud Room | 6 ft | 11 ft | 6 ft x 11 ft |
| Main Level | Entrance | 10 ft | 20 ft | 10 ft x 20 ft |
https://www.realtor.ca/real-estate/28524950/5191-santa-clara-ave-saanich-cordova-bay

101-960 Yates St
Victoria, British Columbia V8V 3M3
(778) 265-5552
Interested?
Contact us for more information


