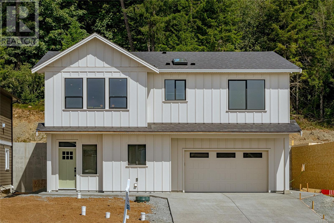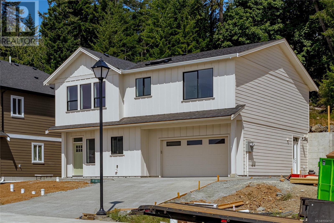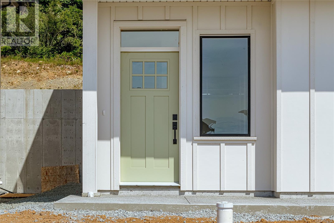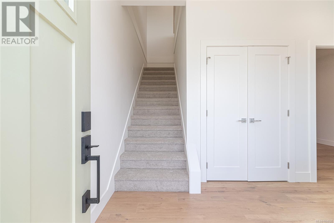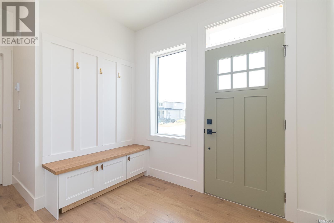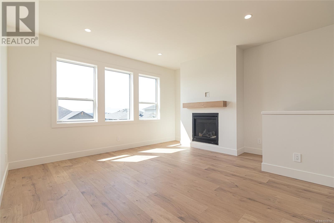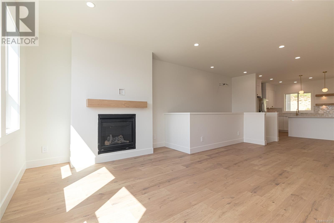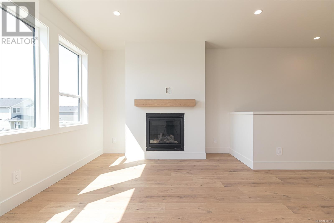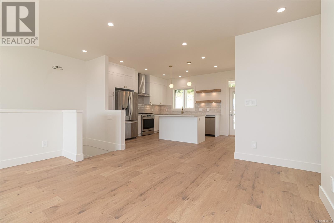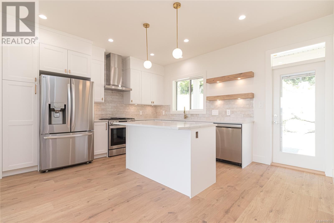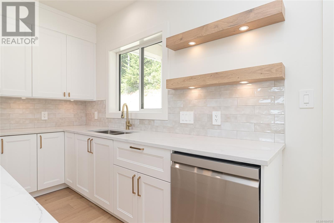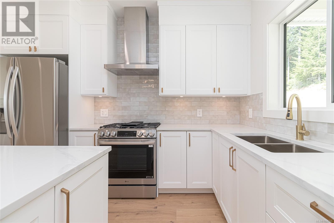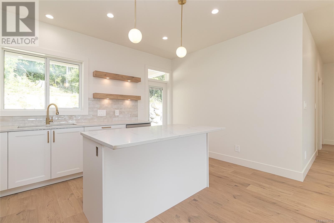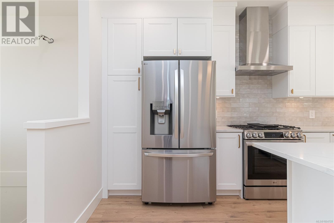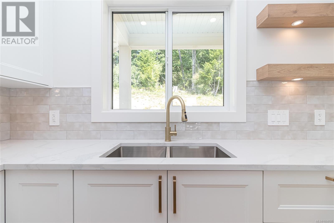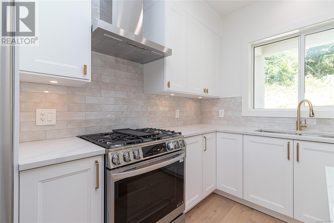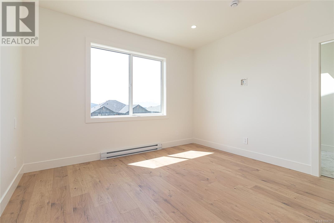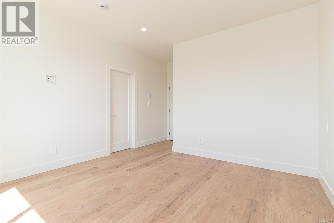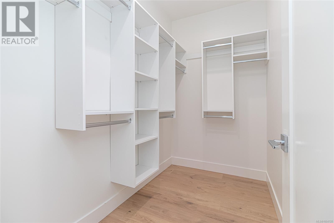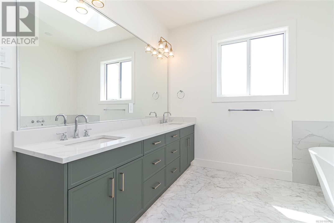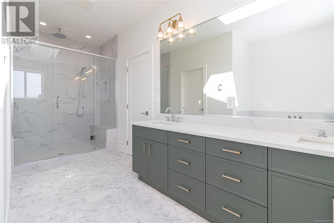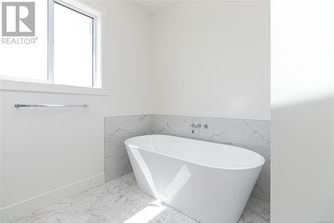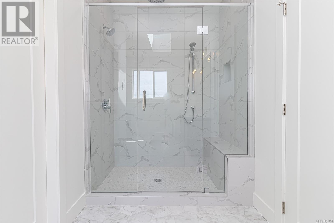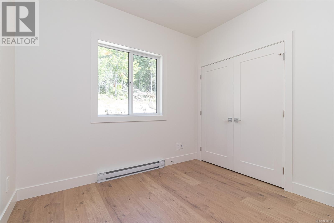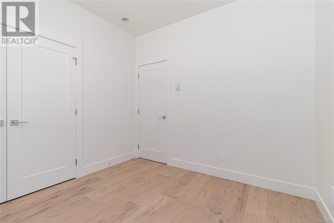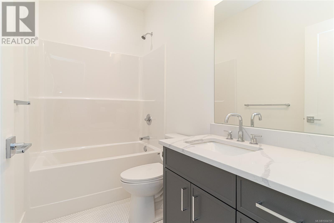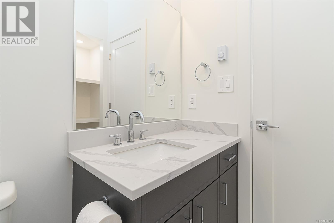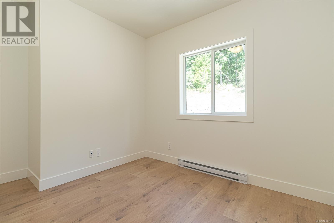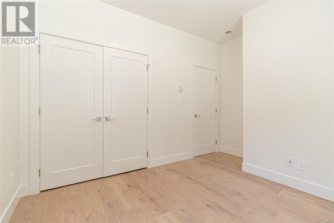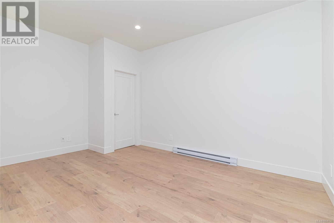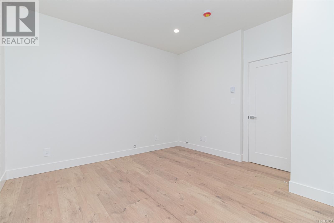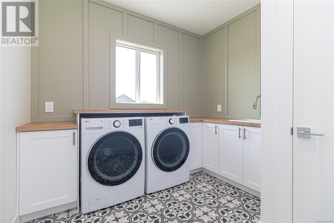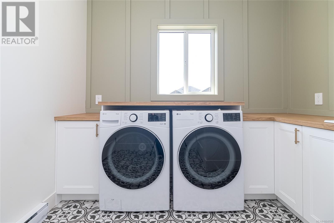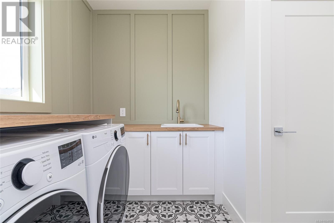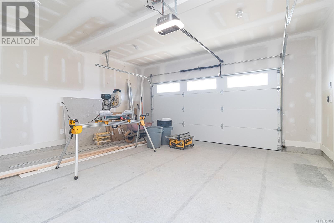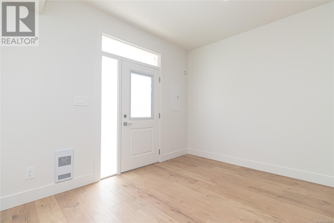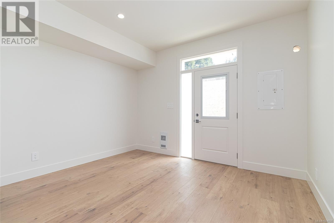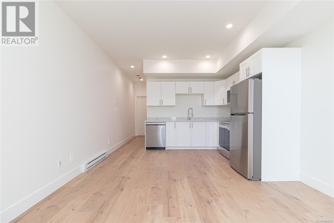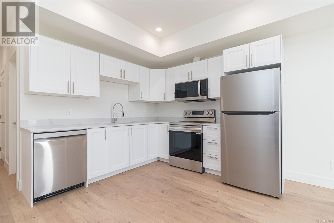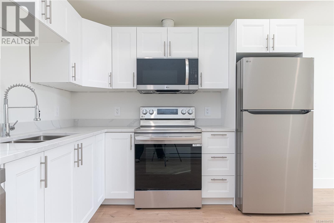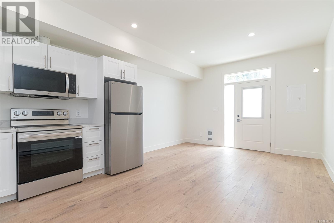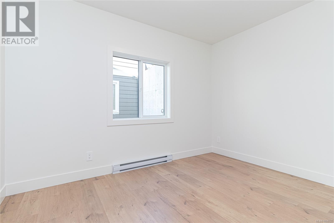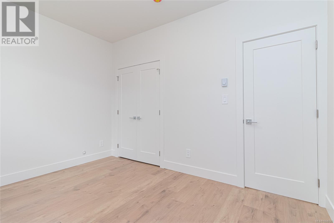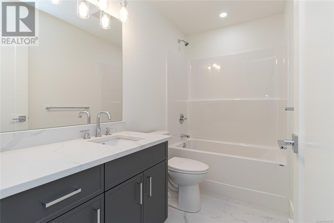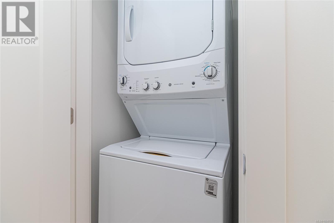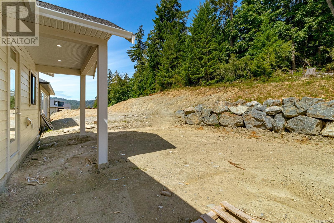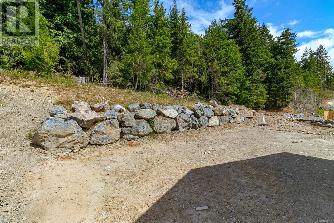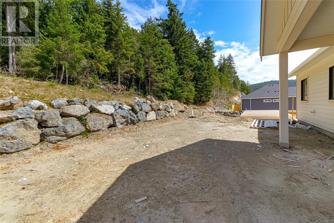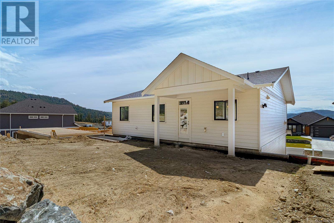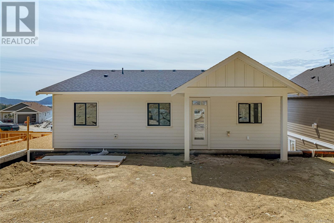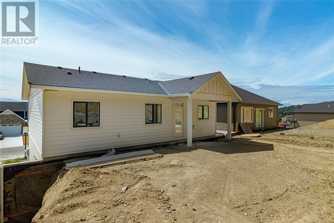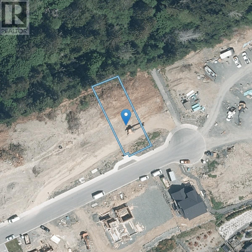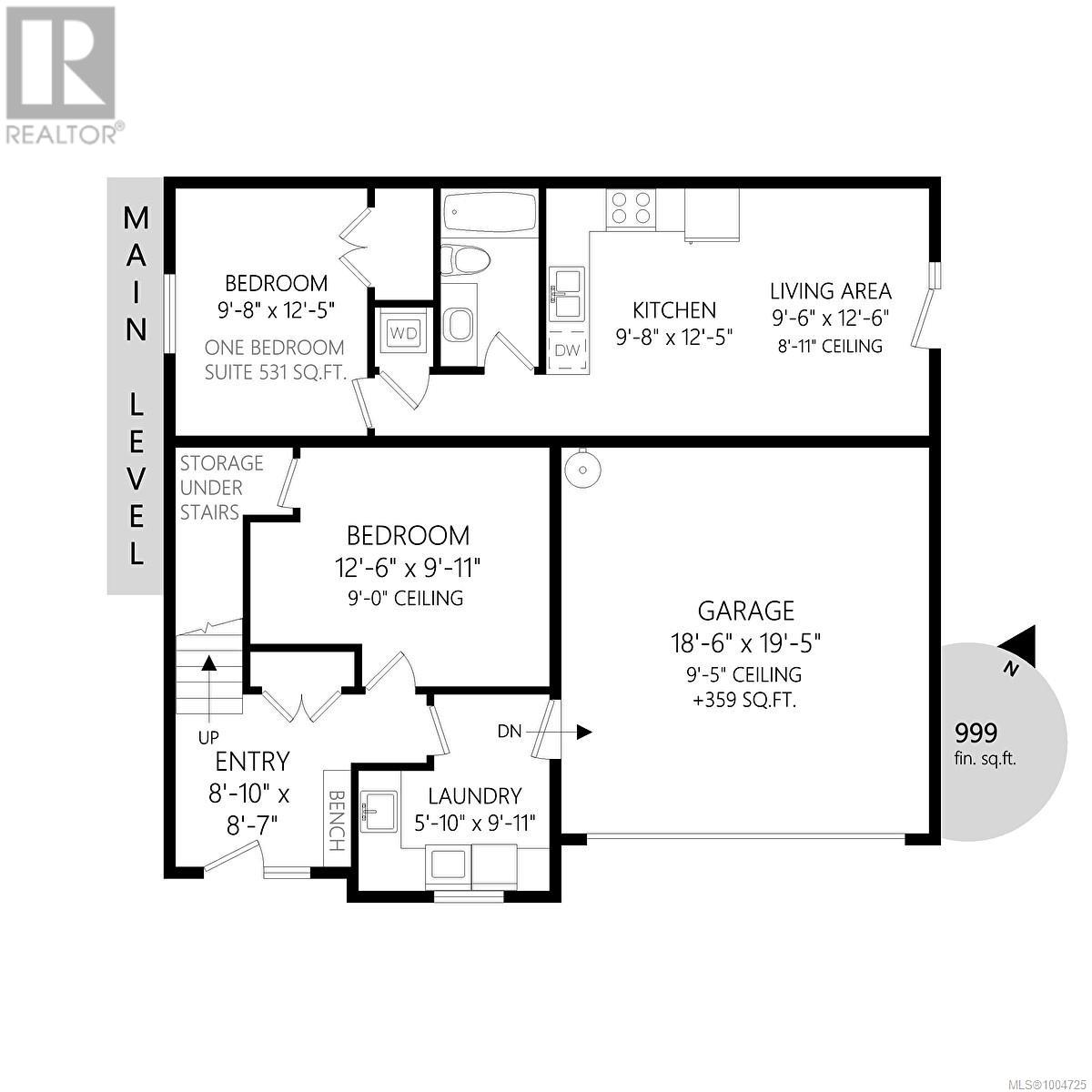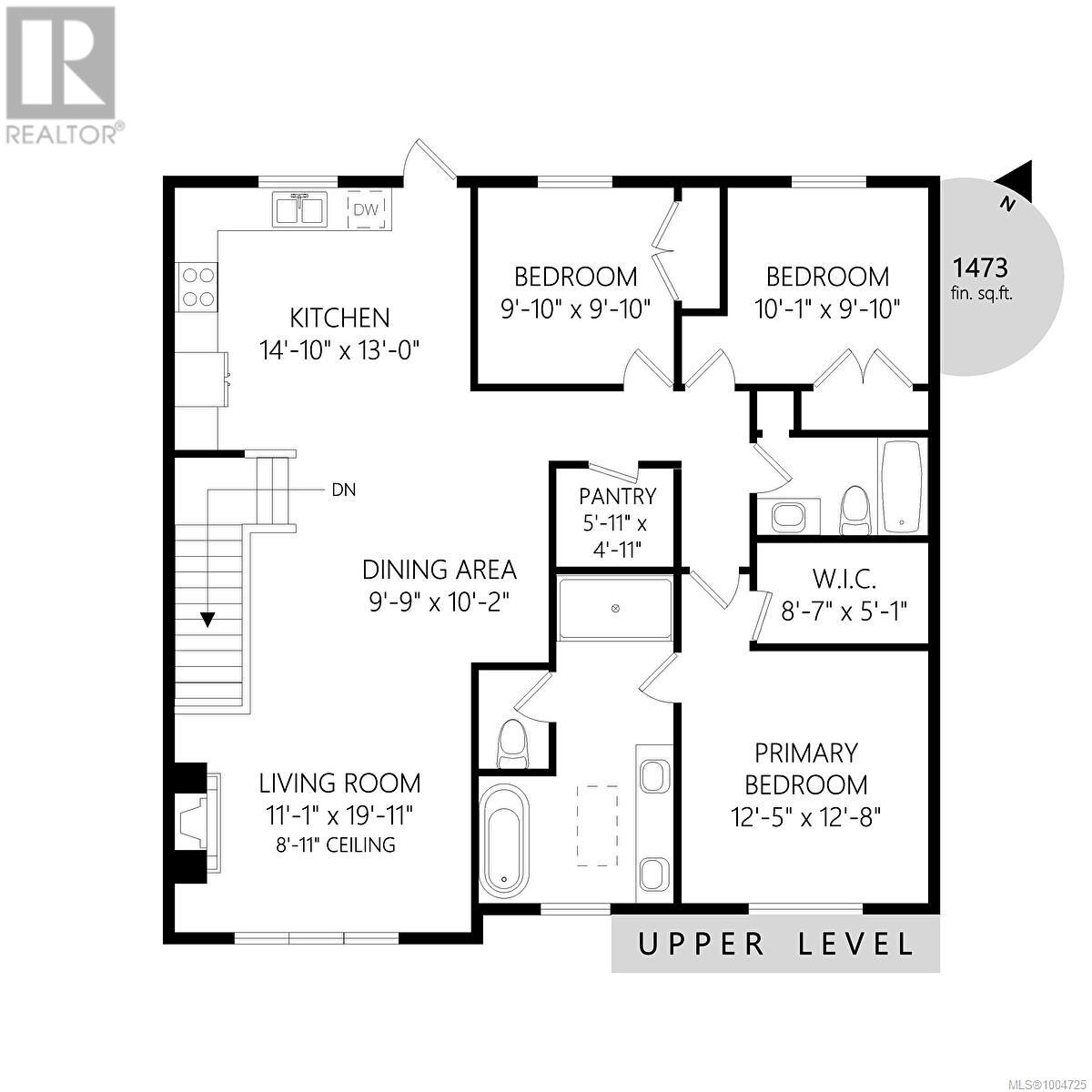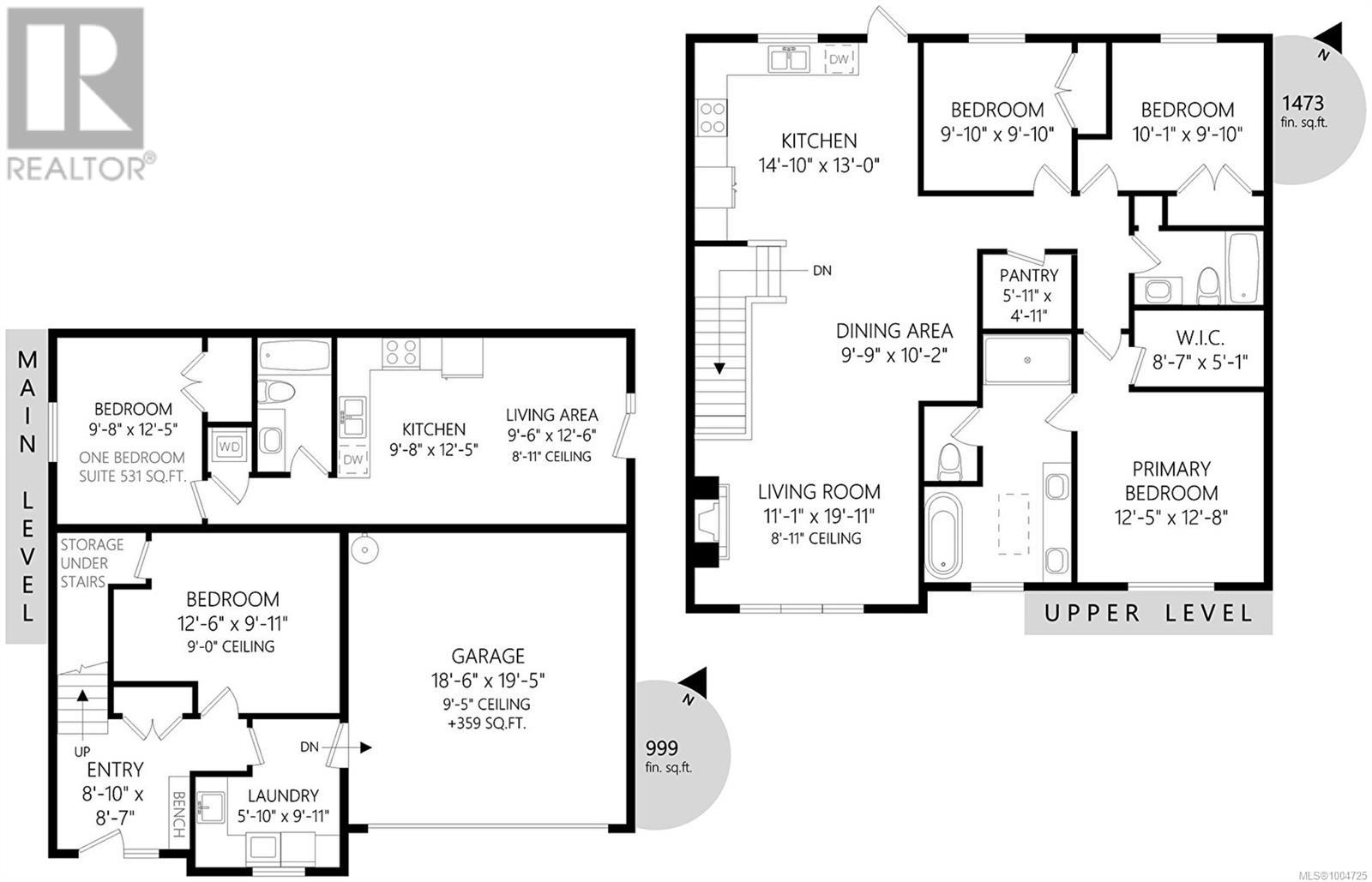2580 Nickson Way Sooke, British Columbia V9Z 1P8
$1,069,900
Immediate Possession for this Classy 2025 Brand new 4-bedroom, 3 bathroom home on Nickson Way,a no thru street , with a 1-bedroom legal ground-level suite. Bonus big Rec-Family Room on ground floor. Located in a new area surrounded by homes selling around 1.1 million to 1.4 million on the Victoria Side of Sooke in Sun River Subdivision. The backyard backs onto an acreage. Listed at 1,069,900.00 plus GST, Won’t last long. As You walk into this home you are immediately impressed with all the high end finishes and attention to detail , Open House Sat July 5th 2-4 pm, 3-4 homes be available to look at , at open house, some with legal suites, some without (id:29647)
Open House
This property has open houses!
2:00 pm
Ends at:4:00 pm
Property Details
| MLS® Number | 1004725 |
| Property Type | Single Family |
| Neigbourhood | Sunriver |
| Features | Cul-de-sac, Other |
| Parking Space Total | 3 |
| Plan | Epp108811 |
Building
| Bathroom Total | 3 |
| Bedrooms Total | 4 |
| Constructed Date | 2025 |
| Cooling Type | None |
| Fireplace Present | Yes |
| Fireplace Total | 1 |
| Heating Fuel | Electric |
| Heating Type | Baseboard Heaters |
| Size Interior | 2833 Sqft |
| Total Finished Area | 2472 Sqft |
| Type | House |
Land
| Acreage | No |
| Size Irregular | 6732 |
| Size Total | 6732 Sqft |
| Size Total Text | 6732 Sqft |
| Zoning Type | Residential |
Rooms
| Level | Type | Length | Width | Dimensions |
|---|---|---|---|---|
| Lower Level | Storage | 4' x 3' | ||
| Lower Level | Den | 13' x 10' | ||
| Lower Level | Laundry Room | 6' x 10' | ||
| Lower Level | Entrance | 9' x 9' | ||
| Main Level | Ensuite | 5-Piece | ||
| Main Level | Primary Bedroom | 12' x 13' | ||
| Main Level | Bathroom | 4-Piece | ||
| Main Level | Bedroom | 10' x 10' | ||
| Main Level | Bedroom | 10' x 10' | ||
| Main Level | Pantry | 6' x 5' | ||
| Main Level | Kitchen | 15' x 13' | ||
| Main Level | Dining Room | 10' x 10' | ||
| Main Level | Living Room | 11' x 20' |
https://www.realtor.ca/real-estate/28522202/2580-nickson-way-sooke-sunriver

(250) 940-3133
(250) 590-8004
Interested?
Contact us for more information


