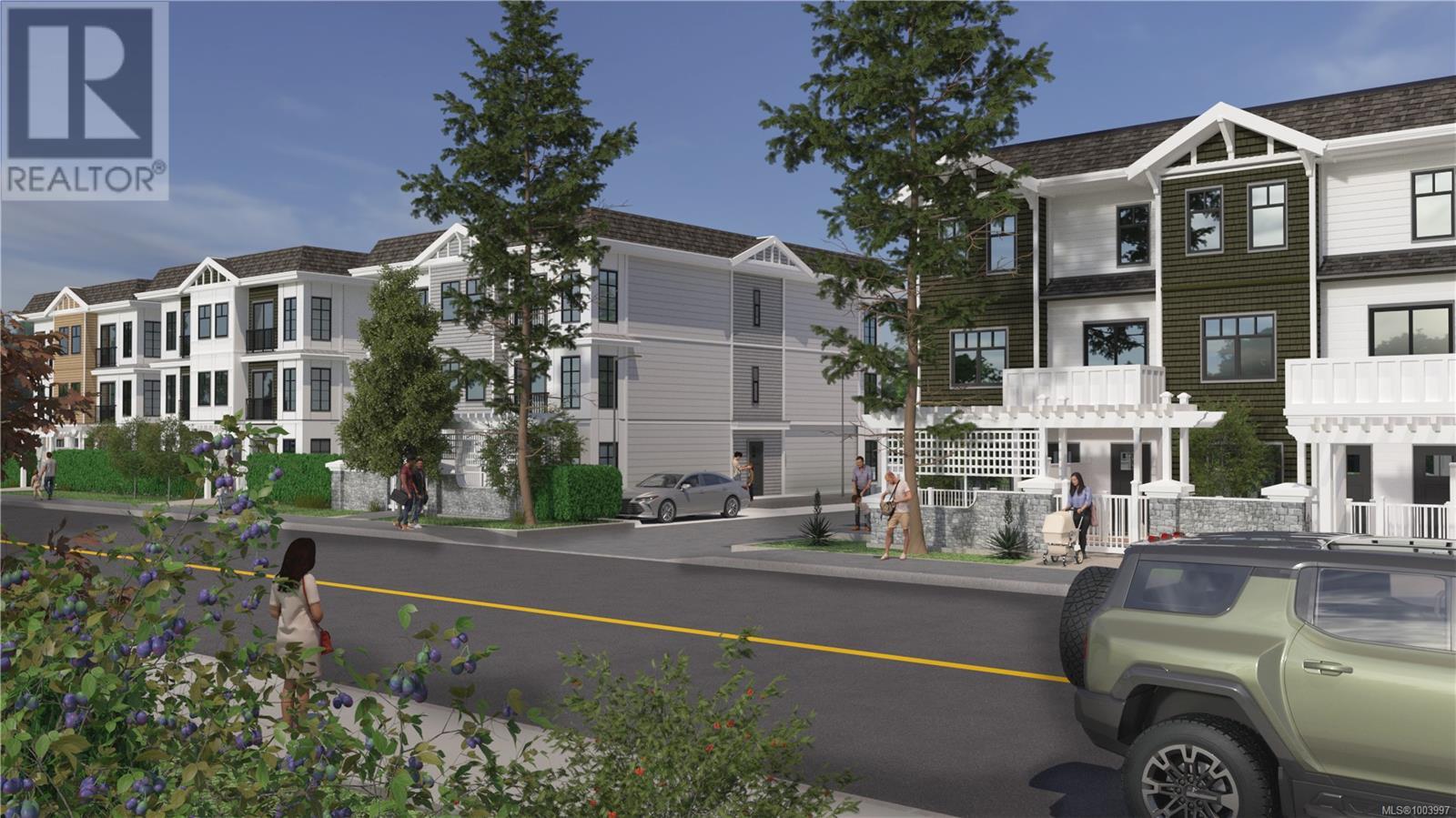3-102 4201 Tyndall Ave Saanich, British Columbia V8N 3R9
$640,000Maintenance,
$314.63 Monthly
Maintenance,
$314.63 MonthlyA Cadillac and Tri-Eagle Community. Marlowe blends modern comfort with timeless style. This accessible 2-bed ground-floor suite features a contemporary kitchen with stainless steel appliances, soft-close cabinetry, solid surface counters, and under-cabinet lighting. The elegant bathroom includes tile flooring and a spacious 5-ft shower. Enjoy resilient flooring, built-in closet organizers, and Hunter Douglas blinds throughout. Amenities include an outdoor BBQ area, secure bike storage with e-bike charging, and Modo Car Share membership. Includes a dedicated parking stall with EV-ready infrastructure. Nestled in the heart of the neighbourhood, Marlowe offers luxury, convenience, and accessibility in one perfect package. (id:29647)
Property Details
| MLS® Number | 1003997 |
| Property Type | Single Family |
| Neigbourhood | Gordon Head |
| Community Features | Pets Allowed, Family Oriented |
| Parking Space Total | 1 |
| Plan | Vip38089 |
Building
| Bathroom Total | 1 |
| Bedrooms Total | 2 |
| Architectural Style | Contemporary |
| Constructed Date | 2025 |
| Cooling Type | None |
| Fire Protection | Sprinkler System-fire |
| Fireplace Present | No |
| Heating Type | Baseboard Heaters |
| Size Interior | 970 Sqft |
| Total Finished Area | 822 Sqft |
| Type | Apartment |
Land
| Acreage | No |
| Size Irregular | 822 |
| Size Total | 822 Sqft |
| Size Total Text | 822 Sqft |
| Zoning Type | Residential |
Rooms
| Level | Type | Length | Width | Dimensions |
|---|---|---|---|---|
| Main Level | Bathroom | 3-Piece | ||
| Main Level | Laundry Room | 5'6 x 8'11 | ||
| Main Level | Bedroom | 9'7 x 8'2 | ||
| Main Level | Primary Bedroom | 10'5 x 13'1 | ||
| Main Level | Living Room/dining Room | 17'4 x 16'1 |
https://www.realtor.ca/real-estate/28522425/3-102-4201-tyndall-ave-saanich-gordon-head

103-4400 Chatterton Way
Victoria, British Columbia V8X 5J2
(250) 479-3333
(250) 479-3565
www.sutton.com/
Interested?
Contact us for more information





