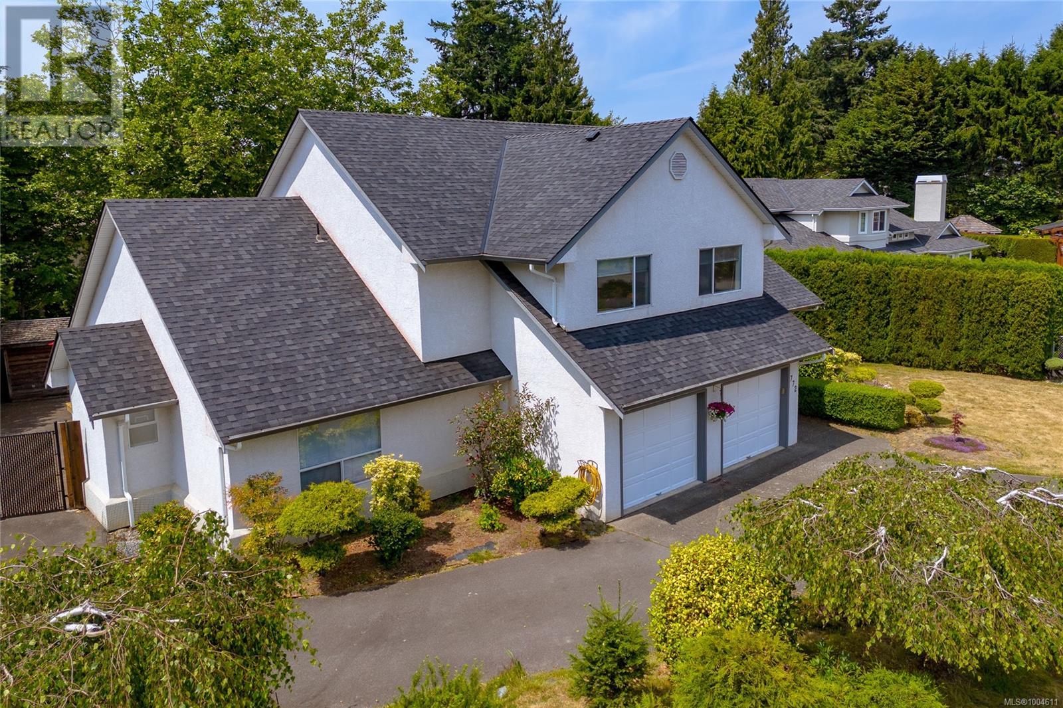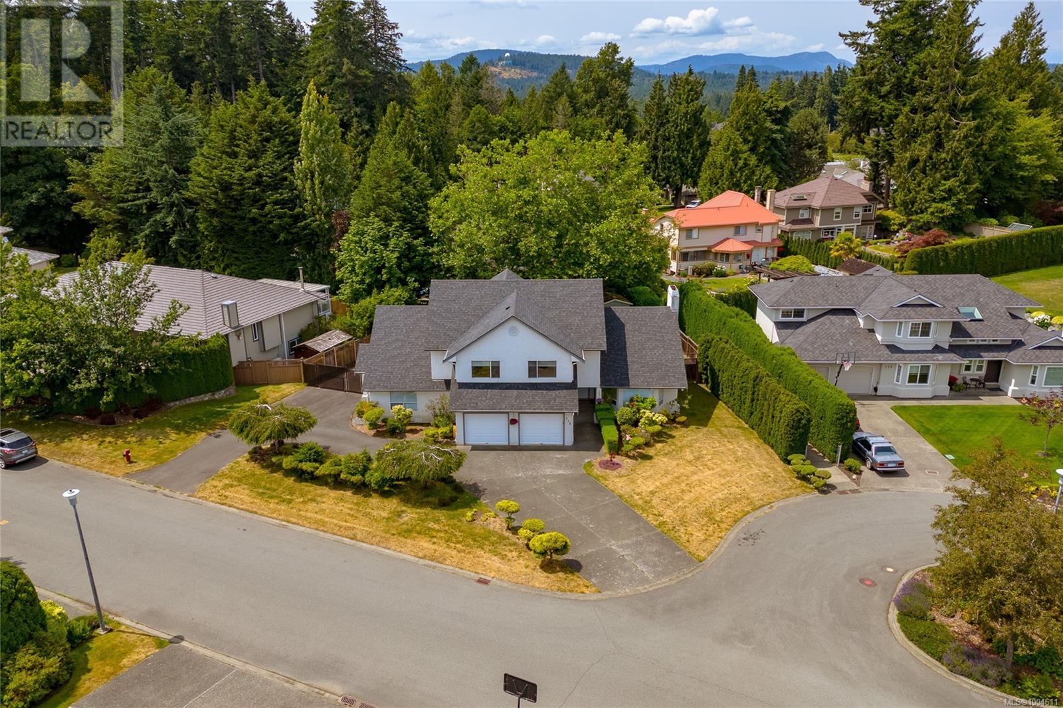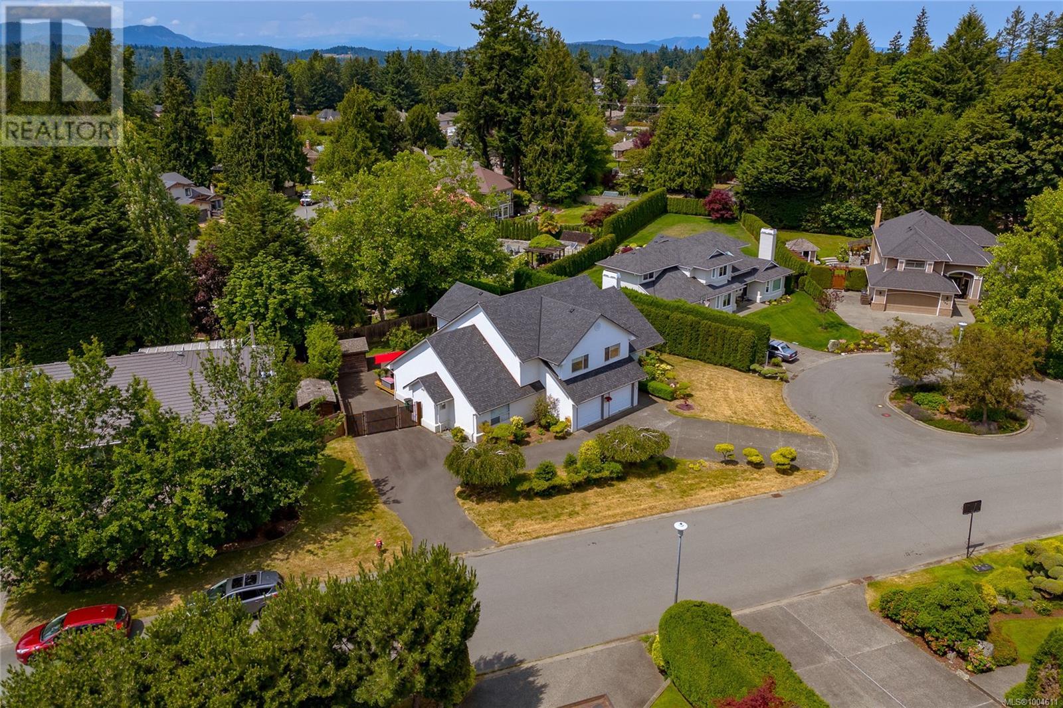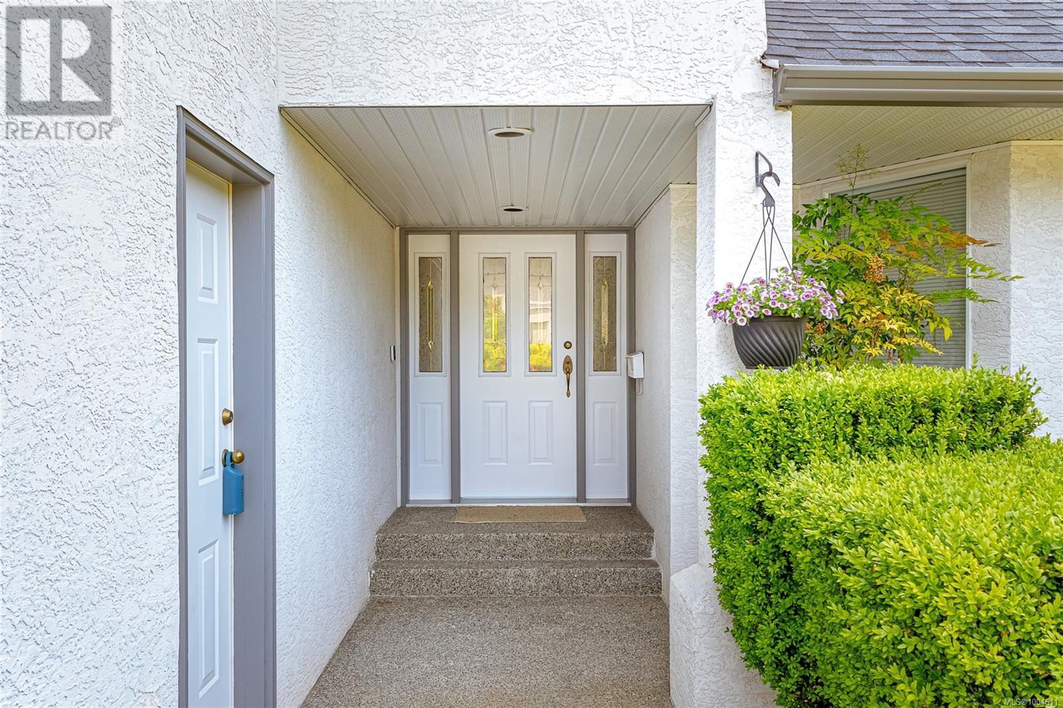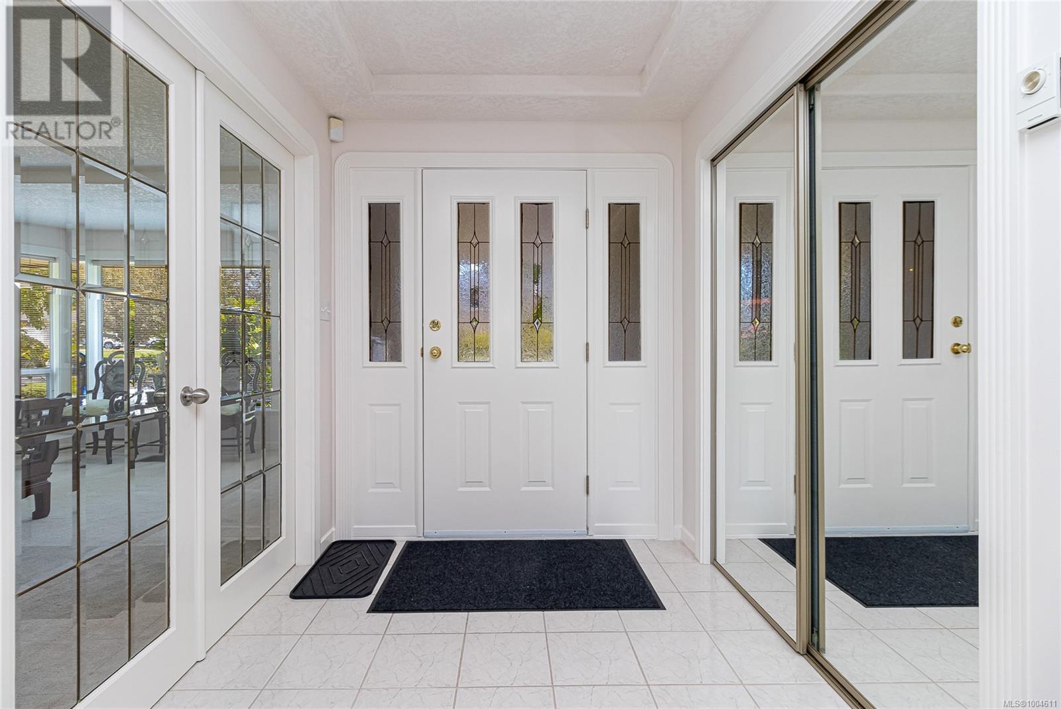772 Wesley Crt Saanich, British Columbia V8Y 3E6
$1,790,000
This beautifully maintained 5-bedroom, 3-bathroom home is the perfect fit for large or multi-generational families, offering space, flexibility, and comfort all under one roof. Thoughtfully updated with a new kitchen countertop and a sunny deck, the home offers a bright, flexible layout with generous bedrooms, excellent storage, and natural light streaming through every room. The beautifully landscaped front yard features a wide U-shaped driveway—ideal for multiple vehicles, easy entry, and curb appeal. A fully fenced backyard provides a safe space for kids and pets, plus there’s a gated side yard with RV or boat parking. Located in one of the area’s most desirable and family-friendly neighborhoods, within walking distance to Claremont Secondary School, Royal Oak Burial Park, and a few minutes drive to Broadmead Village, Mattick’s Farm, Cordova Bay Golf Course, Lochside Trail, and more. This is a rare opportunity to own a truly cherished home in an unbeatable location. (id:29647)
Property Details
| MLS® Number | 1004611 |
| Property Type | Single Family |
| Neigbourhood | Cordova Bay |
| Features | Other |
| Parking Space Total | 5 |
| Plan | Vip49930 |
| Structure | Shed |
Building
| Bathroom Total | 3 |
| Bedrooms Total | 5 |
| Constructed Date | 1991 |
| Cooling Type | Air Conditioned |
| Fireplace Present | Yes |
| Fireplace Total | 1 |
| Heating Fuel | Propane |
| Heating Type | Baseboard Heaters, Heat Pump |
| Size Interior | 4044 Sqft |
| Total Finished Area | 3563 Sqft |
| Type | House |
Land
| Acreage | No |
| Size Irregular | 11434 |
| Size Total | 11434 Sqft |
| Size Total Text | 11434 Sqft |
| Zoning Description | Rs-12 |
| Zoning Type | Residential |
Rooms
| Level | Type | Length | Width | Dimensions |
|---|---|---|---|---|
| Second Level | Bathroom | 4-Piece | ||
| Second Level | Storage | 5'9 x 9'9 | ||
| Second Level | Storage | 5'9 x 10'0 | ||
| Second Level | Storage | 12'9 x 8'1 | ||
| Second Level | Bedroom | 10'3 x 8'1 | ||
| Second Level | Bedroom | 10'9 x 18'8 | ||
| Second Level | Bedroom | 10'9 x 18'4 | ||
| Main Level | Bathroom | 4-Piece | ||
| Main Level | Ensuite | 4-Piece | ||
| Main Level | Bedroom | 16'6 x 11'10 | ||
| Main Level | Primary Bedroom | 16'10 x 15'10 | ||
| Main Level | Laundry Room | 7'11 x 5'7 | ||
| Main Level | Kitchen | 13'5 x 13'4 | ||
| Main Level | Eating Area | 14'11 x 13'4 | ||
| Main Level | Family Room | 13'4 x 13'1 | ||
| Main Level | Entrance | 6'5 x 12'3 | ||
| Main Level | Dining Room | 15'10 x 14'3 | ||
| Main Level | Living Room | 15'10 x 14'1 |
https://www.realtor.ca/real-estate/28517838/772-wesley-crt-saanich-cordova-bay

150-805 Cloverdale Ave
Victoria, British Columbia V8X 2S9
(250) 384-8124
(800) 665-5303
(250) 380-6355
www.pembertonholmes.com/
Interested?
Contact us for more information


