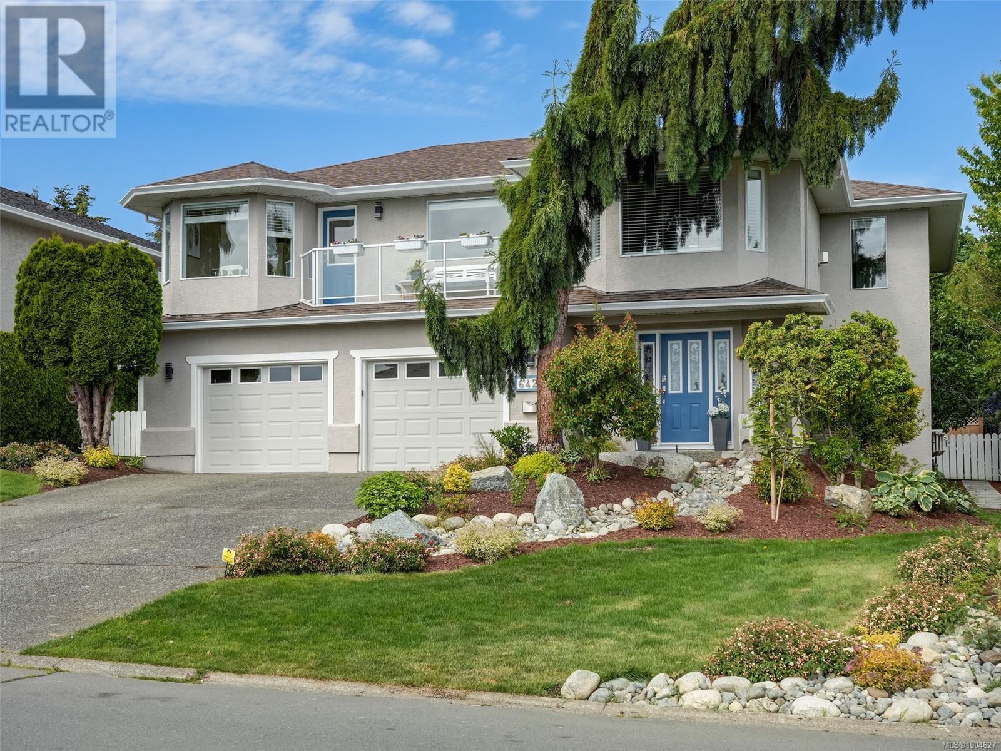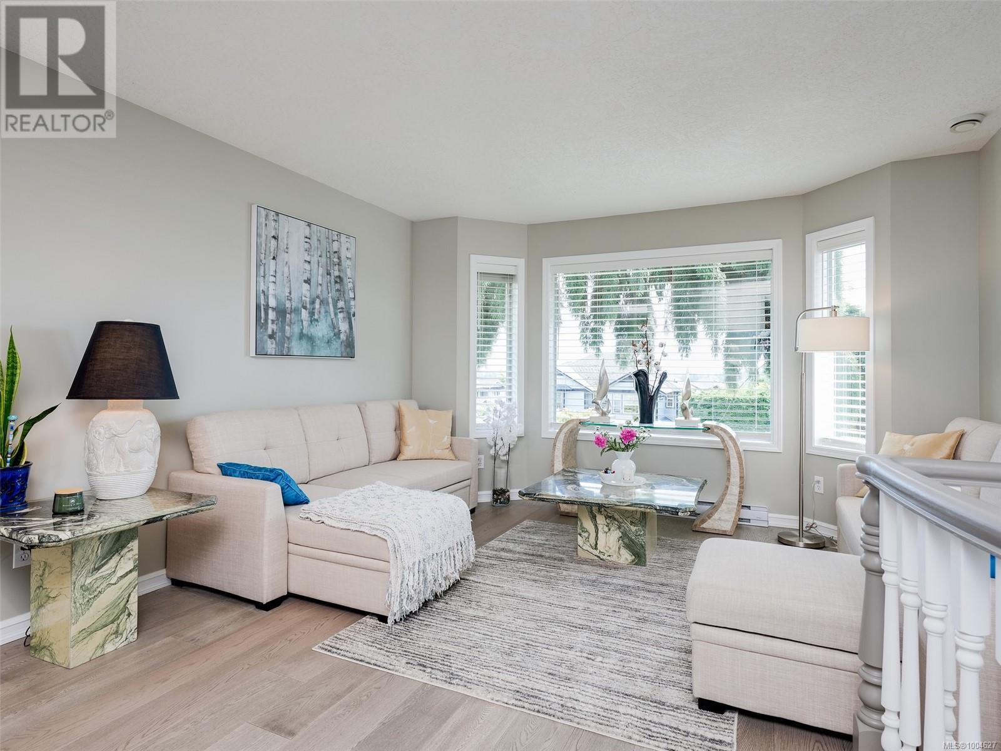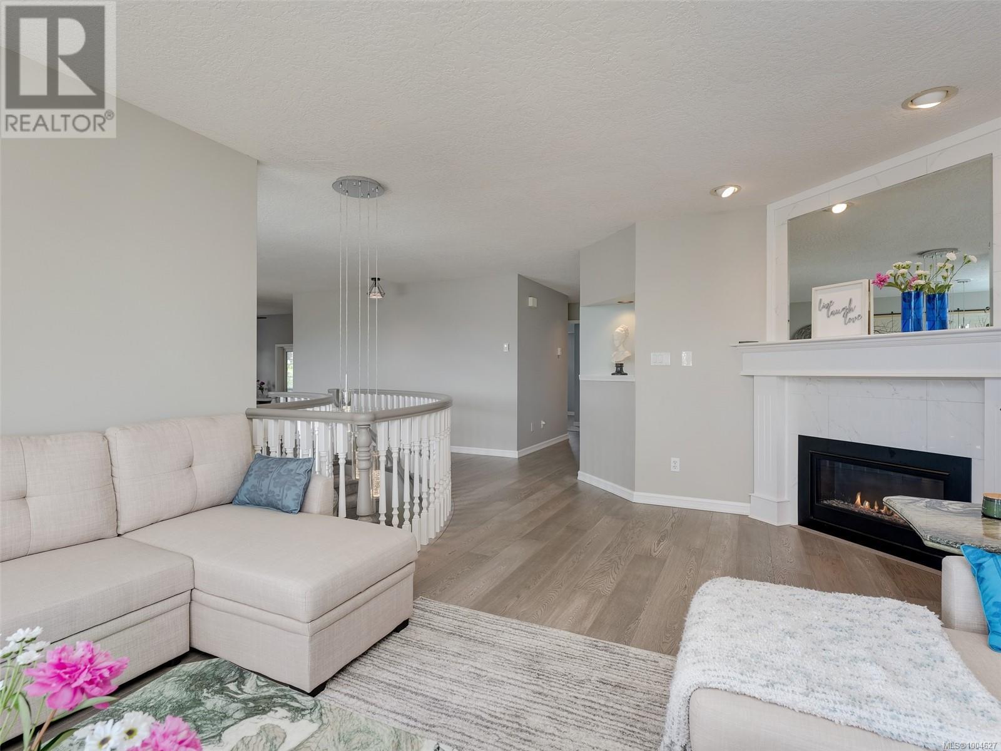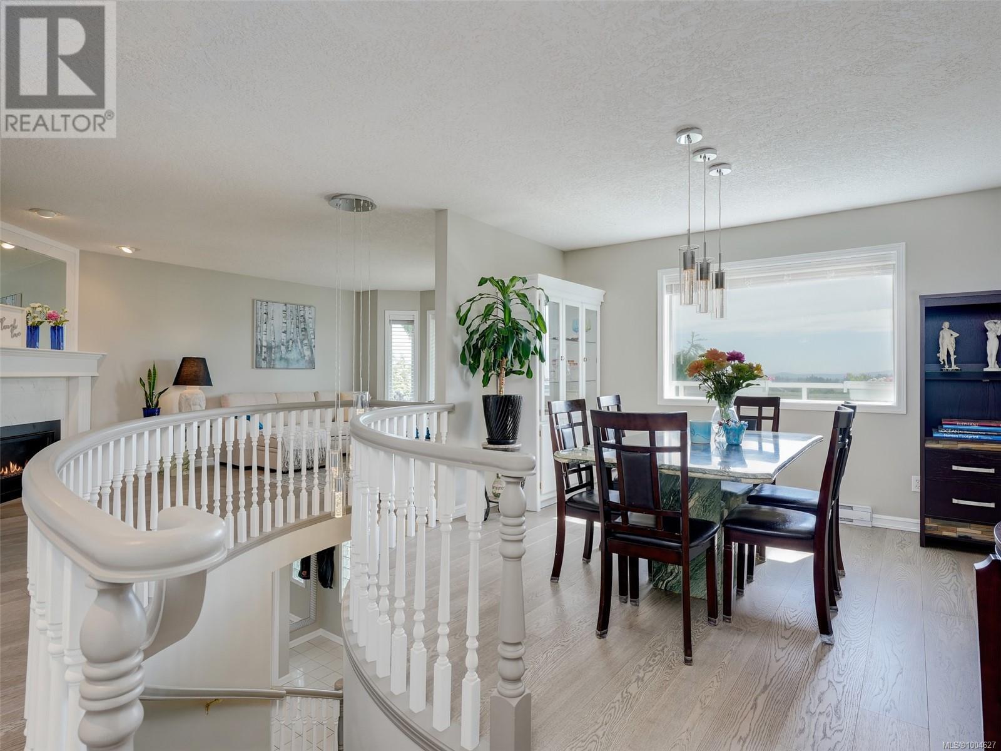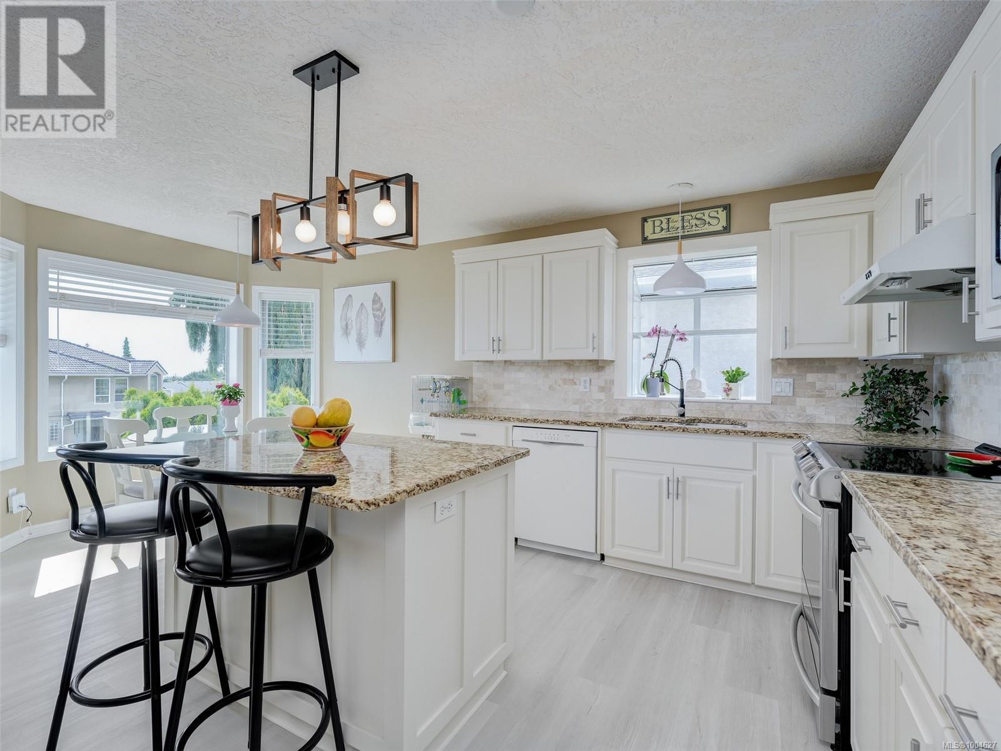6428 Bella Vista Dr Central Saanich, British Columbia V8Z 7G6
$1,745,000
Wake up to stunning sunrise views of Mt. Baker and Island View Inlet beside English Meadow Park. This 5-bedroom, 3-bathroom home features open-concept living with a modern gas fireplace in the living room, formal dining area, and family room—all with engineered hardwood floors. Gourmet kitchen features granite counters, a pull-out pantry, a coffee station, a 2-seat island, and a breakfast nook with panoramic views. French doors open to multi-level decks with a gas BBQ hookup and gazebo-covered dining area. The spacious primary bedroom offers a walk-in closet and spa-like ensuite with soaker tub, no-step shower, heated floors, sensor lighting, and skylight. The main bath also features a no-step walk-in shower and upscale finishes. The ground-level 2-bedroom suite has a private entry and patio—ideal for extended family. Professionally landscaped yard WITH an irrigation system and double garage. YOUR SLICE OF PARADISE AWAITS. (id:29647)
Property Details
| MLS® Number | 1004627 |
| Property Type | Single Family |
| Neigbourhood | Tanner |
| Parking Space Total | 2 |
| Plan | Vip49441 |
| View Type | Mountain View, Ocean View |
Building
| Bathroom Total | 3 |
| Bedrooms Total | 5 |
| Constructed Date | 1992 |
| Cooling Type | None |
| Fireplace Present | Yes |
| Fireplace Total | 1 |
| Heating Type | Baseboard Heaters |
| Size Interior | 2991 Sqft |
| Total Finished Area | 2991 Sqft |
| Type | House |
Land
| Acreage | No |
| Size Irregular | 8418 |
| Size Total | 8418 Sqft |
| Size Total Text | 8418 Sqft |
| Zoning Type | Residential |
Rooms
| Level | Type | Length | Width | Dimensions |
|---|---|---|---|---|
| Lower Level | Living Room | 12'6 x 12'2 | ||
| Lower Level | Kitchen | 11'0 x 8'9 | ||
| Lower Level | Eating Area | 19'6 x 8'9 | ||
| Lower Level | Bathroom | 4-Piece | ||
| Lower Level | Bedroom | 11 ft | Measurements not available x 11 ft | |
| Lower Level | Bedroom | 10'9 x 9'11 | ||
| Lower Level | Laundry Room | 10'5 x 7'1 | ||
| Lower Level | Entrance | 10'10 x 9'1 | ||
| Main Level | Living Room | 17'2 x 12'11 | ||
| Main Level | Bathroom | 3-Piece | ||
| Main Level | Ensuite | 4-Piece | ||
| Main Level | Bedroom | 11'4 x 10'9 | ||
| Main Level | Bedroom | 10'2 x 9'7 | ||
| Main Level | Primary Bedroom | 15'1 x 13'7 | ||
| Main Level | Family Room | 13'5 x 11'5 | ||
| Main Level | Kitchen | 18'1 x 14'7 | ||
| Main Level | Dining Room | 12'6 x 11'4 |
https://www.realtor.ca/real-estate/28518493/6428-bella-vista-dr-central-saanich-tanner

4440 Chatterton Way
Victoria, British Columbia V8X 5J2
(250) 744-3301
(800) 663-2121
(250) 744-3904
www.remax-camosun-victoria-bc.com/

202-3440 Douglas St
Victoria, British Columbia V8Z 3L5
(250) 386-8875
Interested?
Contact us for more information


