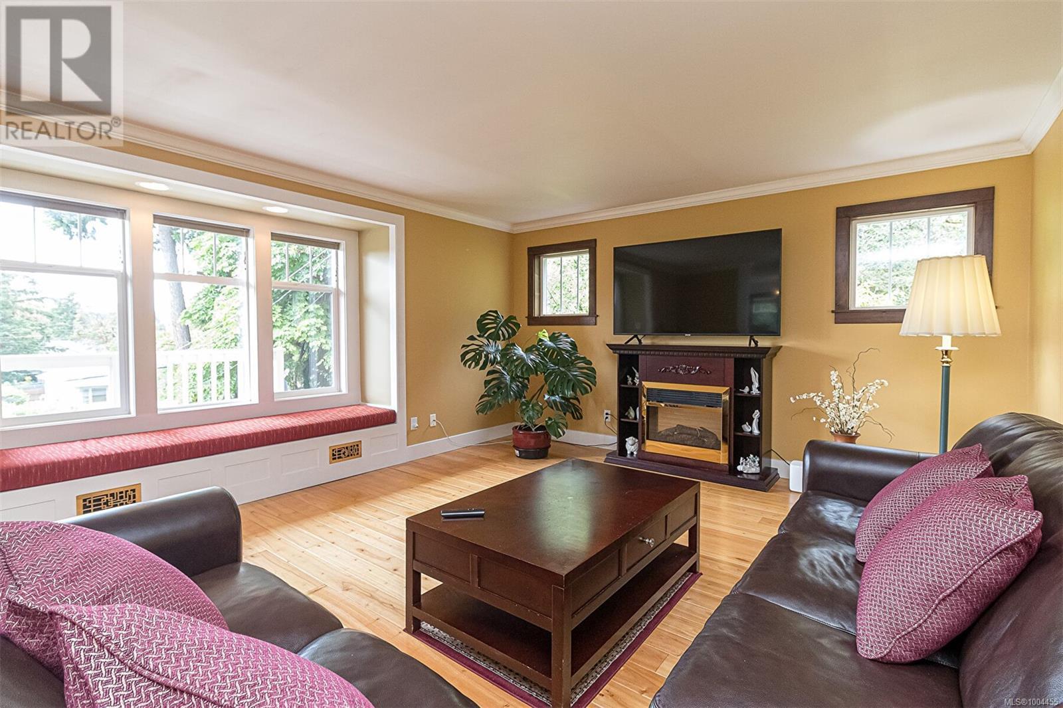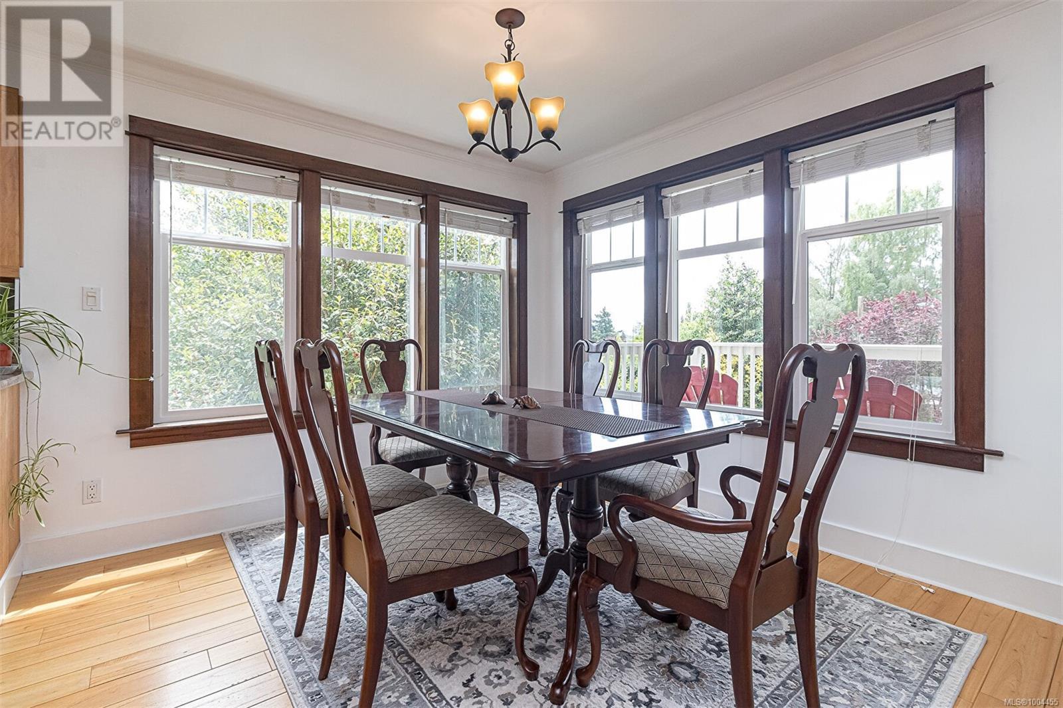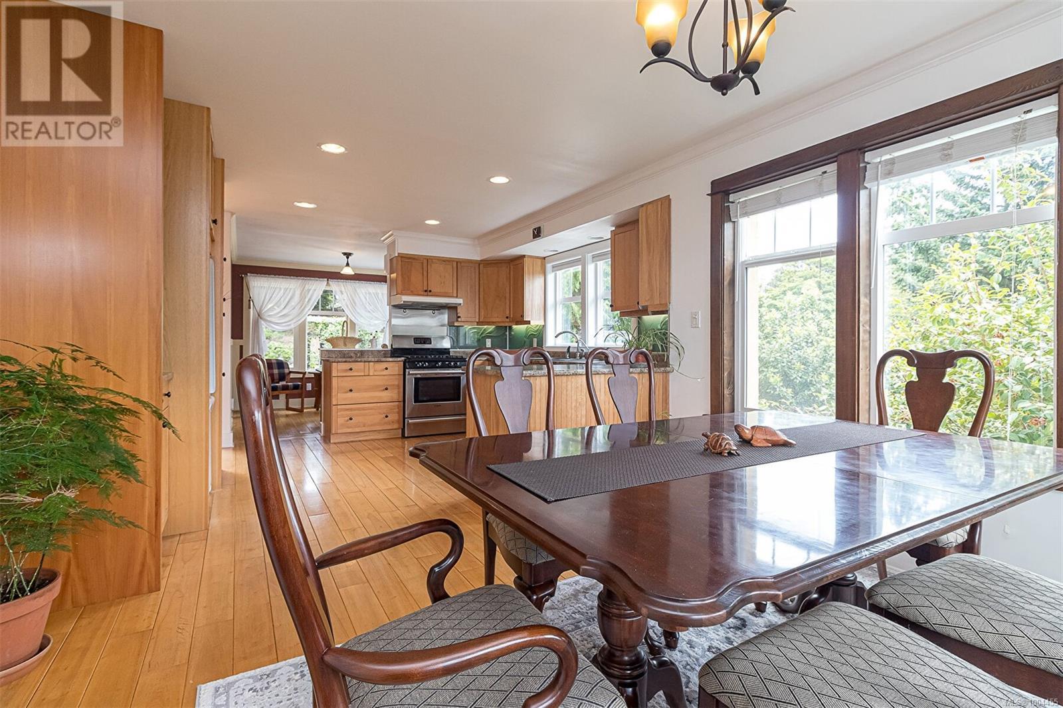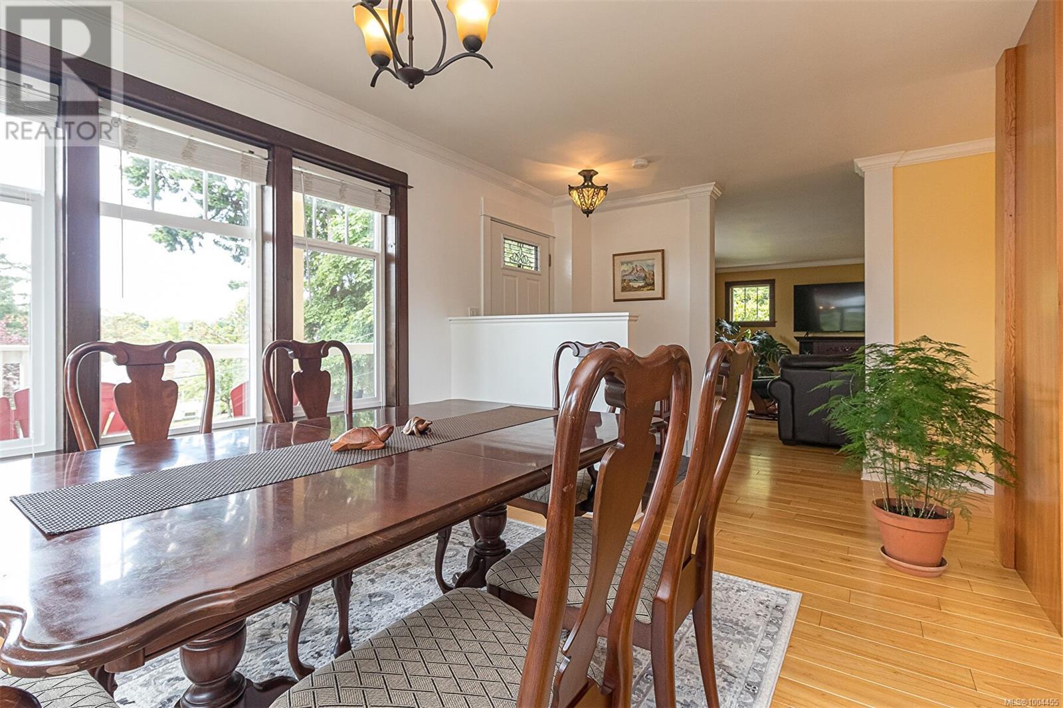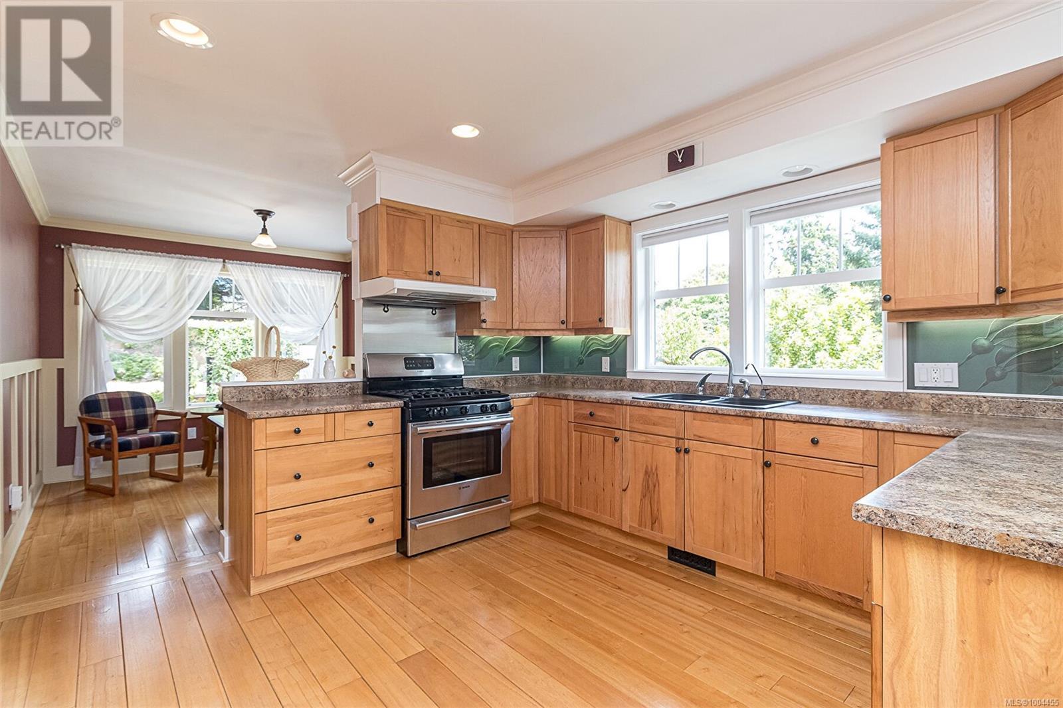281 Bessborough Ave View Royal, British Columbia V9B 1T4
$1,499,900
Can you believe it? That stunning yellow-coloured home is actually on the market! Introducing this highly anticipated custom built home in the coveted View Royal Harbour District. Just a short stroll to the beach, this inviting property blends character, comfort and lifestyle. Step onto the beautiful front porch& into a spacious living room featuring a cozy window bench, dinning room, breakfast/sitting area, open kitchen, 1 bed&1bath. The entire top floor is dedicated to a luxurious primary retreat, showcasing soaring 12ft ceilings, dual walk-in closets, a den area that can covert into another BD&impressive views of the mountains with sea glimpses. Additional accommodation w/kitchenette, living room& 1BD&1BA and separate entry can be found on the lower level. Outdoors is a true oasis: 3 versatile sheds, a greenhouse and a beautiful outdoor kitchen pavilion complete w/ a fireplace and stove-ideal for entertaining year-around. This is the home can truly captures the heart as much as the eye. (id:29647)
Property Details
| MLS® Number | 1004455 |
| Property Type | Single Family |
| Neigbourhood | View Royal |
| Features | Private Setting, Rectangular |
| Parking Space Total | 2 |
| Plan | 1688 |
| Structure | Greenhouse, Shed, Patio(s) |
| View Type | Mountain View, Ocean View |
Building
| Bathroom Total | 3 |
| Bedrooms Total | 3 |
| Architectural Style | Character |
| Constructed Date | 2006 |
| Cooling Type | None |
| Fireplace Present | Yes |
| Fireplace Total | 1 |
| Heating Fuel | Electric, Natural Gas |
| Heating Type | Baseboard Heaters, Forced Air |
| Size Interior | 3978 Sqft |
| Total Finished Area | 2963 Sqft |
| Type | House |
Land
| Acreage | No |
| Size Irregular | 13000 |
| Size Total | 13000 Sqft |
| Size Total Text | 13000 Sqft |
| Zoning Type | Residential |
Rooms
| Level | Type | Length | Width | Dimensions |
|---|---|---|---|---|
| Second Level | Office | 9' x 11' | ||
| Second Level | Ensuite | 4-Piece | ||
| Second Level | Primary Bedroom | 26' x 11' | ||
| Lower Level | Patio | 15' x 6' | ||
| Lower Level | Workshop | 9' x 16' | ||
| Lower Level | Bedroom | 12' x 8' | ||
| Lower Level | Bathroom | 3-Piece | ||
| Main Level | Patio | 15 ft | Measurements not available x 15 ft | |
| Main Level | Porch | 36' x 7' | ||
| Main Level | Eating Area | 10' x 9' | ||
| Main Level | Bedroom | 14' x 10' | ||
| Main Level | Bathroom | 4-Piece | ||
| Main Level | Kitchen | 14' x 12' | ||
| Main Level | Dining Room | 11' x 10' | ||
| Main Level | Living Room | 18' x 14' | ||
| Main Level | Entrance | 6' x 10' | ||
| Other | Storage | 5 ft | Measurements not available x 5 ft | |
| Other | Storage | 8' x 10' | ||
| Other | Storage | 7' x 12' | ||
| Other | Patio | 20' x 22' |
https://www.realtor.ca/real-estate/28517023/281-bessborough-ave-view-royal-view-royal

#202-3795 Carey Rd
Victoria, British Columbia V8Z 6T8
(250) 477-7291
(800) 668-2272
(250) 477-3161
www.dfh.ca/
Interested?
Contact us for more information








